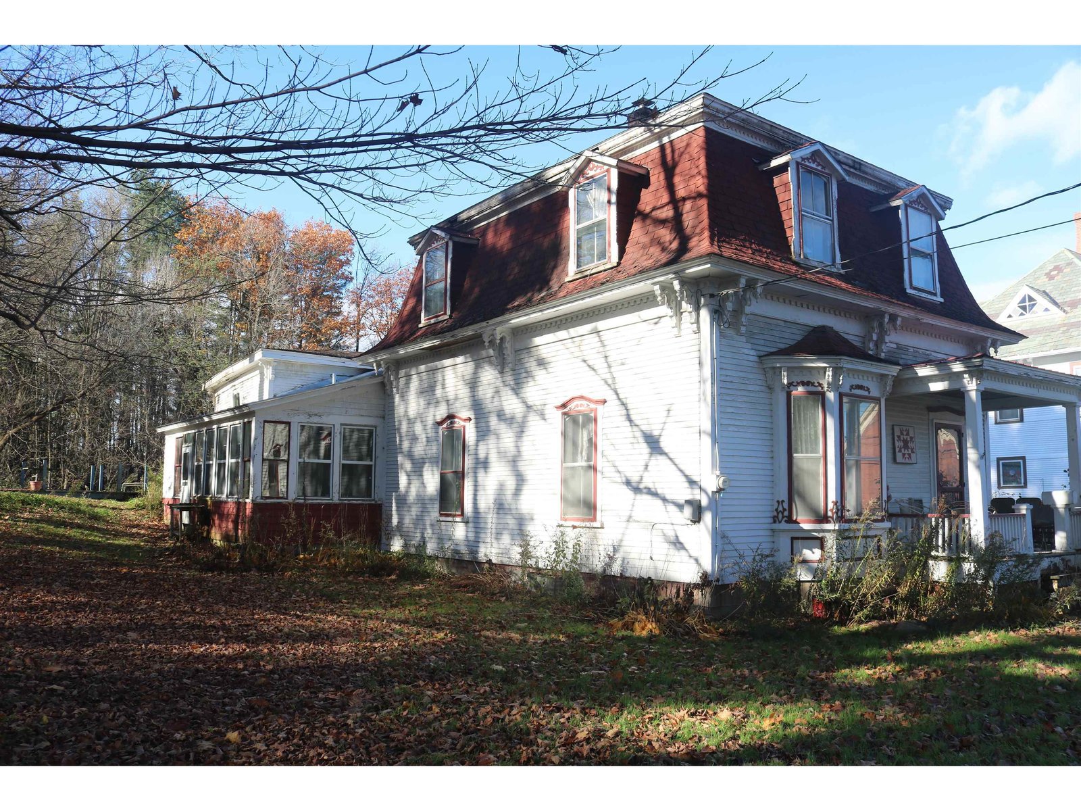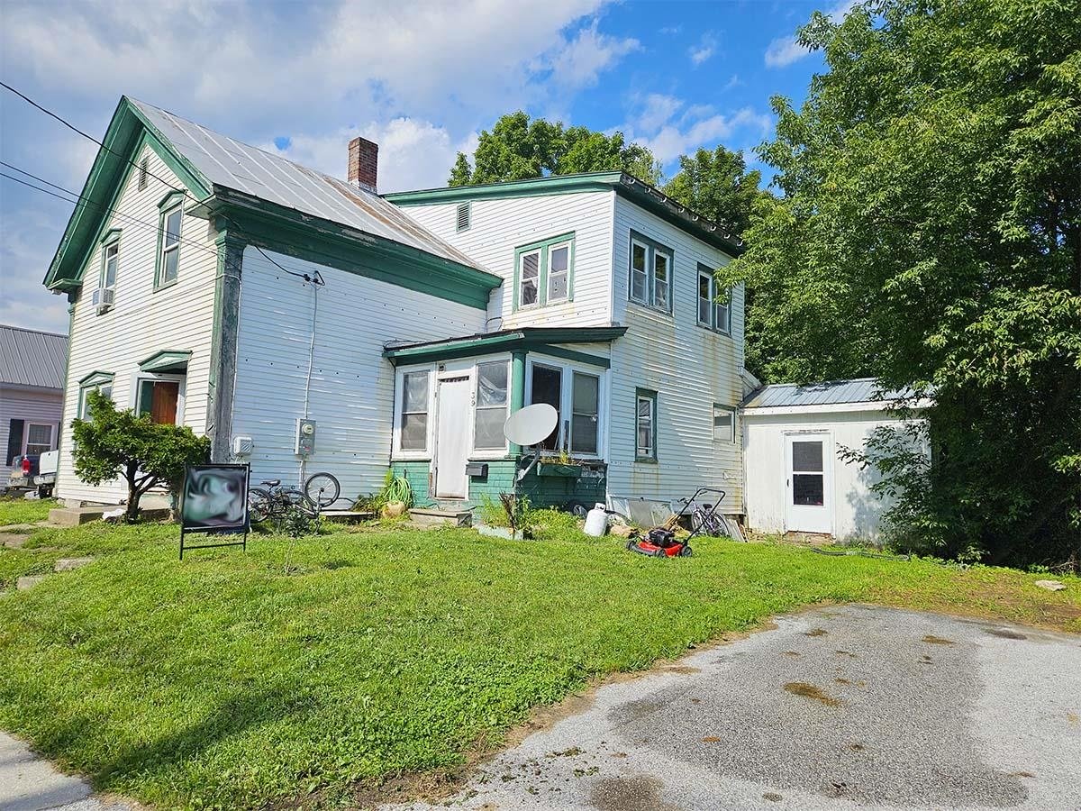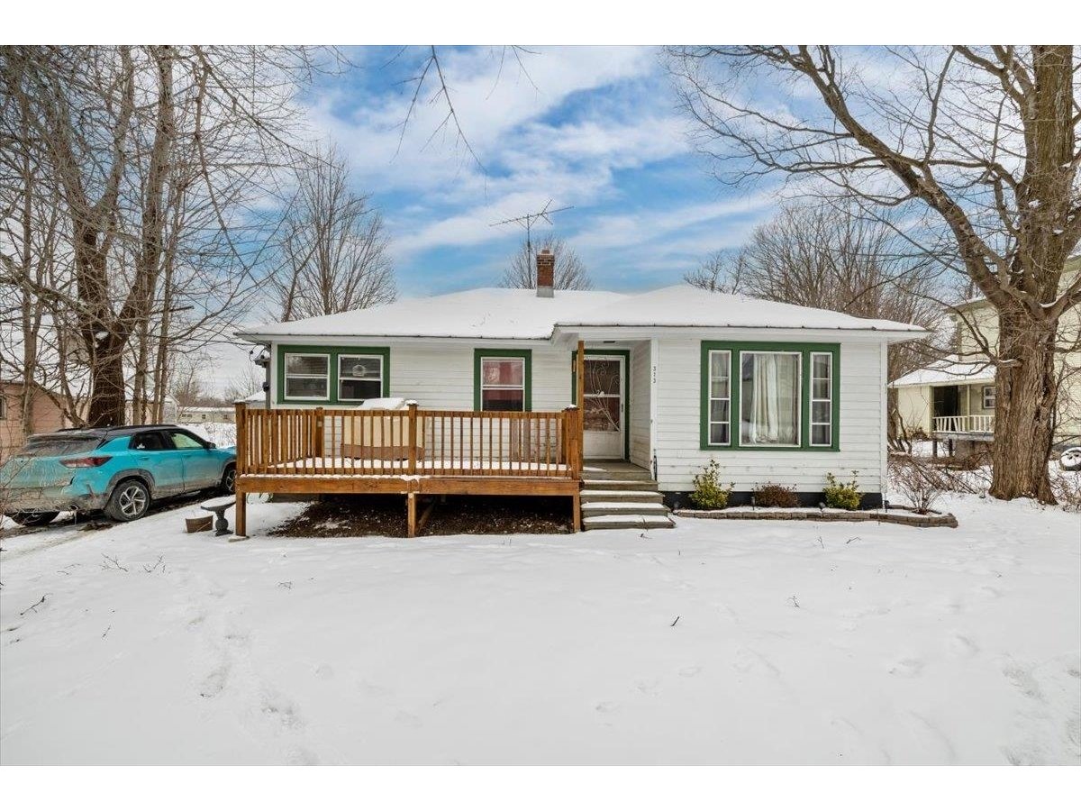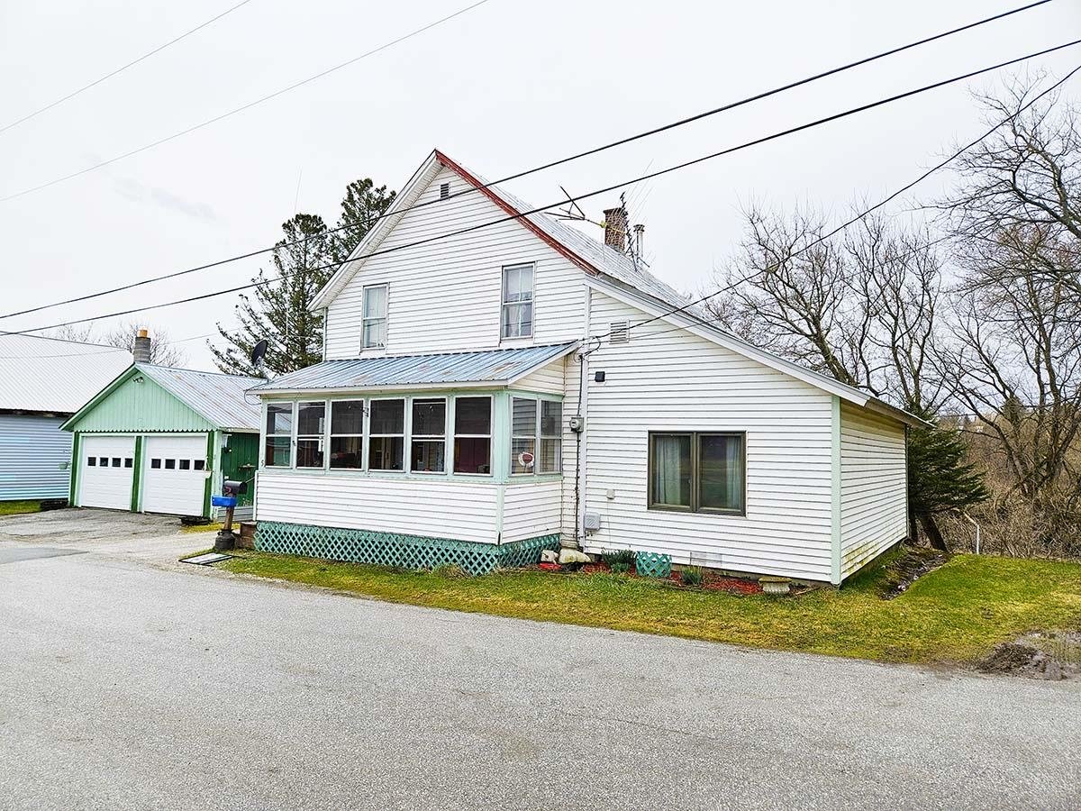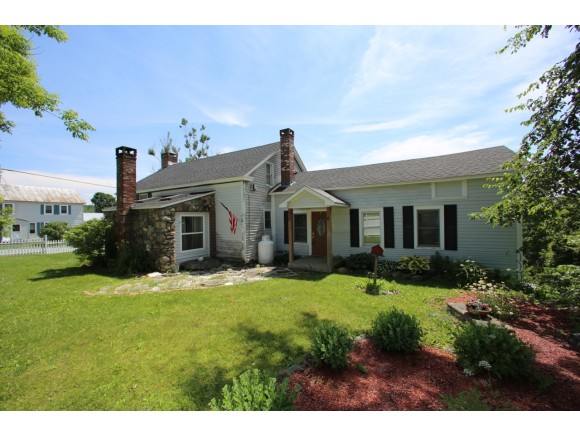Sold Status
$180,000 Sold Price
House Type
3 Beds
2 Baths
2,439 Sqft
Sold By
Similar Properties for Sale
Request a Showing or More Info

Call: 802-863-1500
Mortgage Provider
Mortgage Calculator
$
$ Taxes
$ Principal & Interest
$
This calculation is based on a rough estimate. Every person's situation is different. Be sure to consult with a mortgage advisor on your specific needs.
Franklin County
Amazing!!! Totally renovated inside and must be seen to appreciate! Open Foyer with tile, double closets and radiant heat all into large first floor bath with laundry. Beautiful vaulted living room with beams, hardwood floors and open loft. First floor bedroom off living room with many windows to hear the adjacent waterfall. Open kitchen to eat in kitchen and wood stove sitting room with skylights. Wide board floors in dining room with working field stone fireplace. 3 bedrooms upstairs, one being a master bedroom with gas stove and another large full bathroom with tub. Over sized garage underneath with plenty of storage room. Enjoy the old quaint Vermont serenity with the modern updates we all require! Lake Carmi only 4 miles away, 2 miles to Canadian Border and only 25 min to Jay Peak Vacation Home ready and waiting for you! †
Property Location
Property Details
| Sold Price $180,000 | Sold Date Aug 26th, 2014 | |
|---|---|---|
| List Price $182,500 | Total Rooms 10 | List Date Jan 7th, 2014 |
| MLS# 4331063 | Lot Size 1.250 Acres | Taxes $3,396 |
| Type House | Stories 2 | Road Frontage 60 |
| Bedrooms 3 | Style Colonial | Water Frontage |
| Full Bathrooms 2 | Finished 2,439 Sqft | Construction Existing |
| 3/4 Bathrooms 0 | Above Grade 2,439 Sqft | Seasonal No |
| Half Bathrooms 0 | Below Grade 0 Sqft | Year Built 1790 |
| 1/4 Bathrooms 0 | Garage Size 1 Car | County Franklin |
| Interior FeaturesKitchen, Living Room, Primary BR with BA, Hearth, Kitchen/Living, Skylight, Fireplace-Wood, Cathedral Ceilings, Kitchen/Dining, Dining Area, Draperies, 1st Floor Laundry, 1 Fireplace, Natural Woodwork, Wood Stove, DSL |
|---|
| Equipment & AppliancesWasher, Dishwasher, Disposal, Range-Gas, Refrigerator, Dryer |
| Primary Bedroom 19x13 2nd Floor | 2nd Bedroom 11x10 2nd Floor | 3rd Bedroom 14x9 2nd Floor |
|---|---|---|
| 4th Bedroom 19x11 1st Floor | Living Room 19x16 | Kitchen 20x14 |
| Dining Room 16x10 1st Floor | Den 23x13 1st Floor |
| ConstructionExisting |
|---|
| BasementInterior, Interior Stairs, Concrete |
| Exterior FeaturesSatellite, Partial Fence |
| Exterior Clapboard | Disability Features |
|---|---|
| Foundation Stone, Concrete | House Color Grey |
| Floors Softwood, Ceramic Tile, Hardwood | Building Certifications |
| Roof Shingle-Asphalt | HERS Index |
| Directions-East on RT36 to Bakersfield, left onto RT108 North which becomes W. Berkshire Road heading out of Enosburg, house on left before 4 way intersection. |
|---|
| Lot DescriptionWaterfall, Country Setting, Village |
| Garage & Parking Attached, Auto Open, Other, 1 Parking Space |
| Road Frontage 60 | Water Access |
|---|---|
| Suitable UseNot Applicable | Water Type |
| Driveway Crushed/Stone | Water Body Pike River |
| Flood Zone No | Zoning Res |
| School District NA | Middle |
|---|---|
| Elementary Berkshire Elementary School | High Choice |
| Heat Fuel Wood, Gas-LP/Bottle | Excluded |
|---|---|
| Heating/Cool Multi Zone, Radiator, Radiant, Multi Zone, Baseboard | Negotiable |
| Sewer Metal, 500 Gallon | Parcel Access ROW |
| Water Drilled Well | ROW for Other Parcel |
| Water Heater Domestic, Oil | Financing Conventional |
| Cable Co DISH | Documents Deed, Property Disclosure |
| Electric 100 Amp, Circuit Breaker(s) | Tax ID 05701710678 |

† The remarks published on this webpage originate from Listed By of RE/MAX North Professionals via the NNEREN IDX Program and do not represent the views and opinions of Coldwell Banker Hickok & Boardman. Coldwell Banker Hickok & Boardman Realty cannot be held responsible for possible violations of copyright resulting from the posting of any data from the NNEREN IDX Program.

 Back to Search Results
Back to Search Results