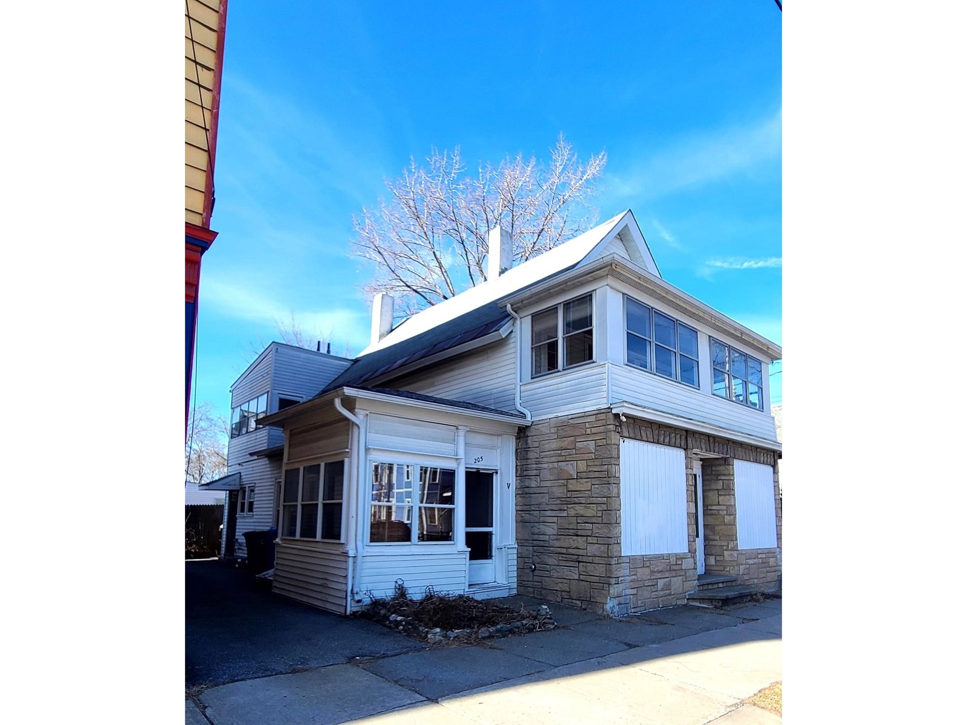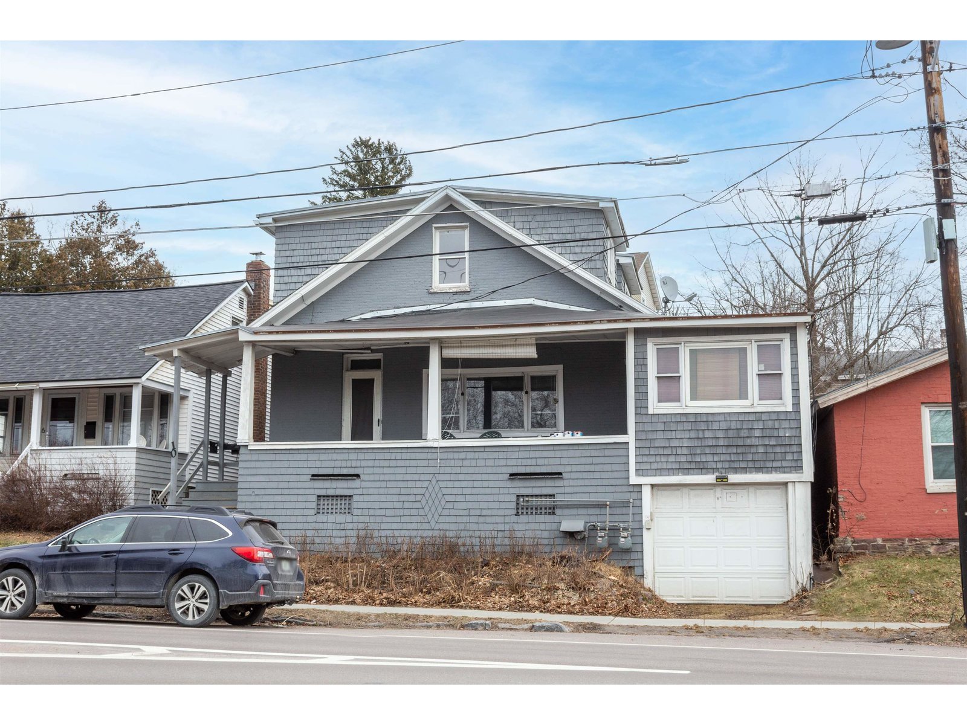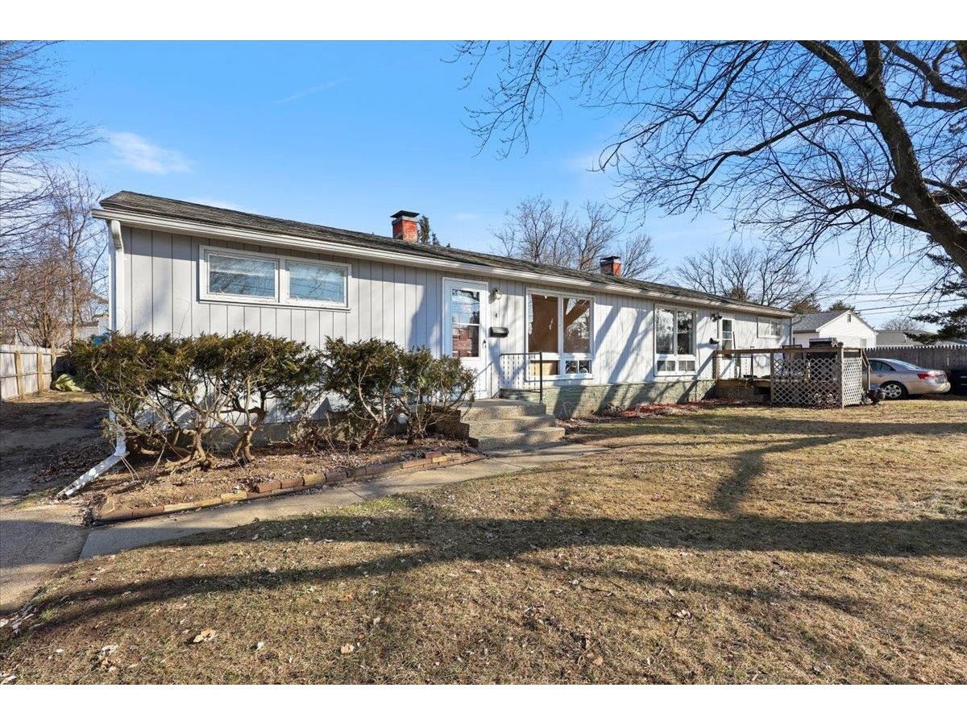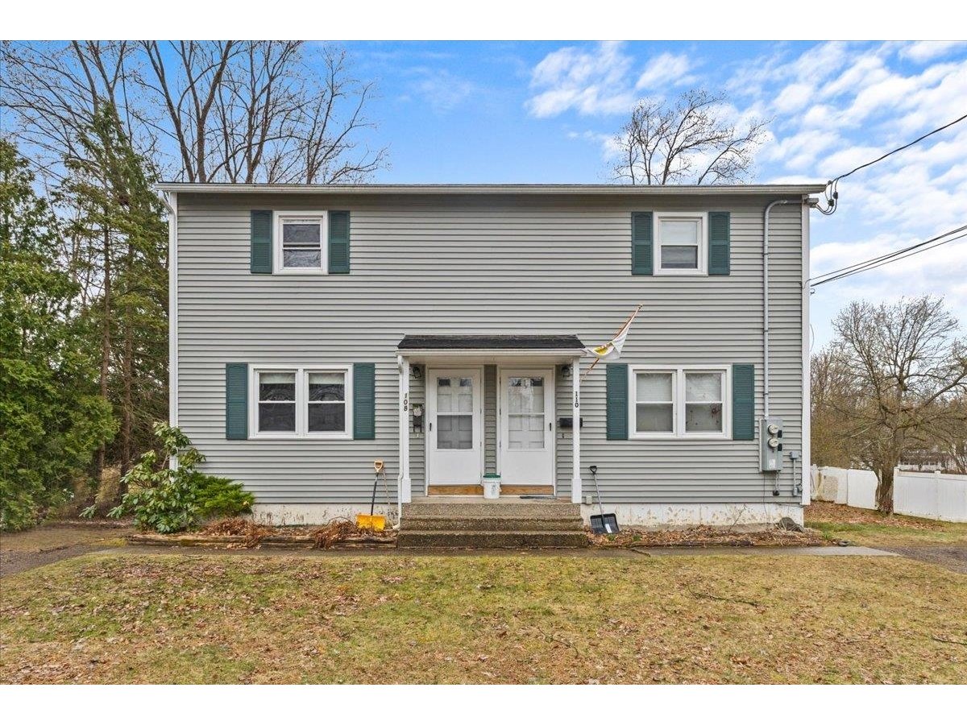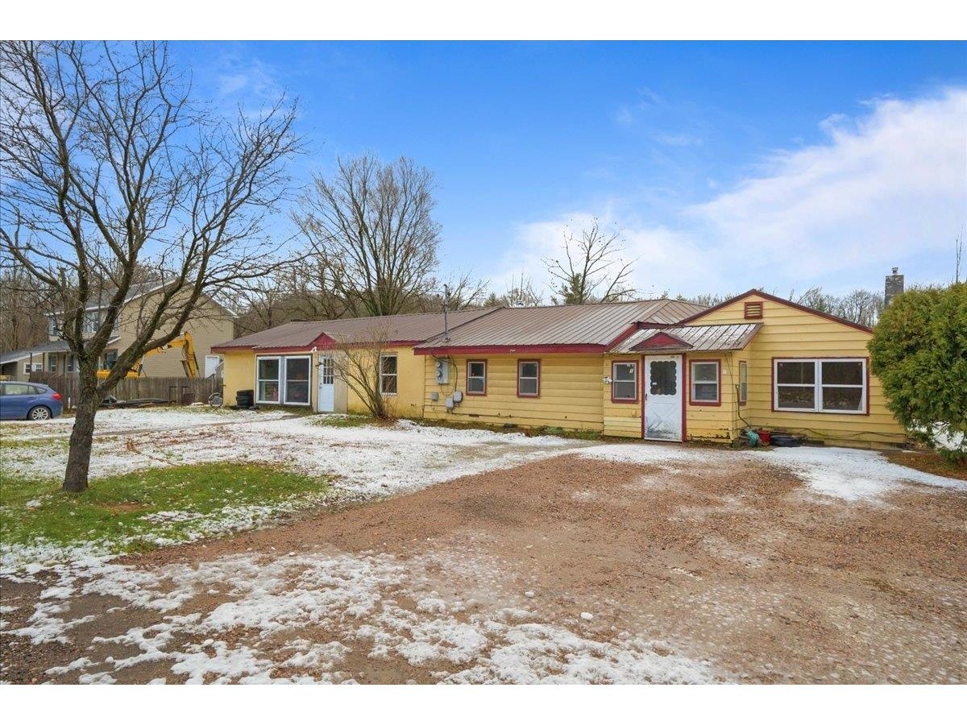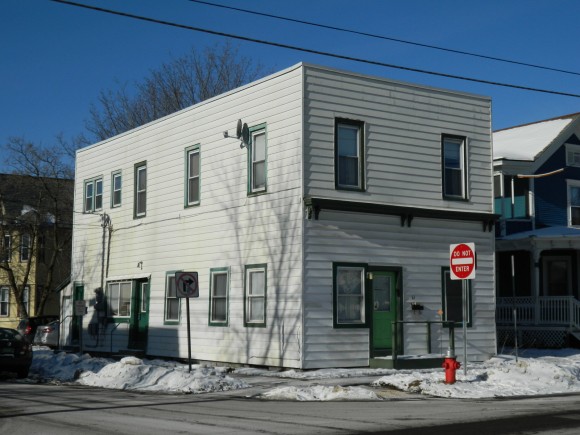61 North Winooski Avenue Burlington, Vermont 05401 MLS# 4451009
 Back to Search Results
Next Property
Back to Search Results
Next Property
Sold Status
$425,000 Sold Price
Multi Type
5 Beds
3 Baths
2,244 Sqft
Listed By Steve Lipkin of Coldwell Banker Hickok & Boardman - (802)846-9575
Sold By Vermont Real Estate Company
Sold By Vermont Real Estate Company
Similar Properties for Sale
Request a Showing or More Info
Mortgage Provider
Mortgage Calculator
$
$ Taxes
$ Principal & Interest
$
This calculation is based on a rough estimate. Every person's situation is different. Be sure to consult with a mortgage advisor on your specific needs.
Burlington
Worth a look inside! Clean, bright units with hardwood floors and updated kitchens. You'll find a sprawling 3 bedroom, 1 bath apartment on the main floor plus two 1-bedroom units on the 2nd level. Separate utilities. Shared basement with storage and coin-op laundry. Off-street parking. All of these convenient amenities contribute to easy, attractive rentals. Owner-occupant potential! Located a few blocks from the Church Street Marketplace plus easy access to waterfront and colleges.
Property Location
61 North Winooski Avenue Burlington
Property Details
| Sold Price $425,000 | Sold Date Mar 14th, 2016 | |
|---|---|---|
| MLS# 4451009 | Bedrooms 5 | Garage Size 0 Car |
| List Price 439,900 | Total Bathrooms 3 | Year Built 1930 |
| Type Multi-Family | Lot Size 0.0500 Acres | Taxes $7,107 |
| Units 3 | Stories 2 | Road Frontage 106 |
| Annual Income $0 | Style Other | Water Frontage |
| Annual Expenses $12,888 | Finished 2,244 Sqft | Construction No, Existing |
| Zoning RM | Above Grade 2,244 Sqft | Seasonal No |
| Total Rooms 5 | Below Grade 0 Sqft | List Date Sep 15th, 2015 |
| Gross Income $0 | Operating Expenses $12,888 | Net Income $47,340 |
|---|
| Expenses Includes |
|---|
| Unit 1 1 Beds, 1 Baths, 561 SqFt, $1,100/Mo | Unit 2 1 Beds, 1 Baths, 561 SqFt, $1,150/Mo |
|---|---|
| Unit 3 3 Beds, 1 Baths, 1,122 SqFt, $1,695/Mo |
| ConstructionWood Frame |
|---|
| BasementWalk-up, Unfinished, Storage Space, Interior Stairs, Full |
| Interior Features |
| Exterior Features |
| Exterior Aluminum | Disability Features 1st Floor Bedroom, 1st Floor Full Bathrm |
|---|---|
| Foundation Stone | House Color White |
| Floors Vinyl, Hardwood, Laminate | Building Certifications |
| Roof Rolled | HERS Index |
| DirectionsCorner of North WInooski Ave and Grant Street. |
|---|
| Lot DescriptionCity Lot, Corner |
| Garage & Parking No, Off Street |
| Road Frontage 106 | Water Access |
|---|---|
| Driveway Paved | Water Type |
| Flood Zone No | Water Body |
| Zoning RM |
| School District Burlington School District | Middle Edmunds Middle School |
|---|---|
| Elementary Assigned | High Burlington High School |
| Heat Fuel Gas-Natural | Excluded |
|---|---|
| Heating/Cool Baseboard, Hot Water | Negotiable |
| Sewer Public | Parcel Access ROW |
| Water Public | ROW for Other Parcel |
| Water Heater Gas-Natural | Financing Conventional |
| Cable Co | Documents Deed, Property Disclosure |
| Electric Circuit Breaker | Tax ID 114-035-15381 |
Loading



