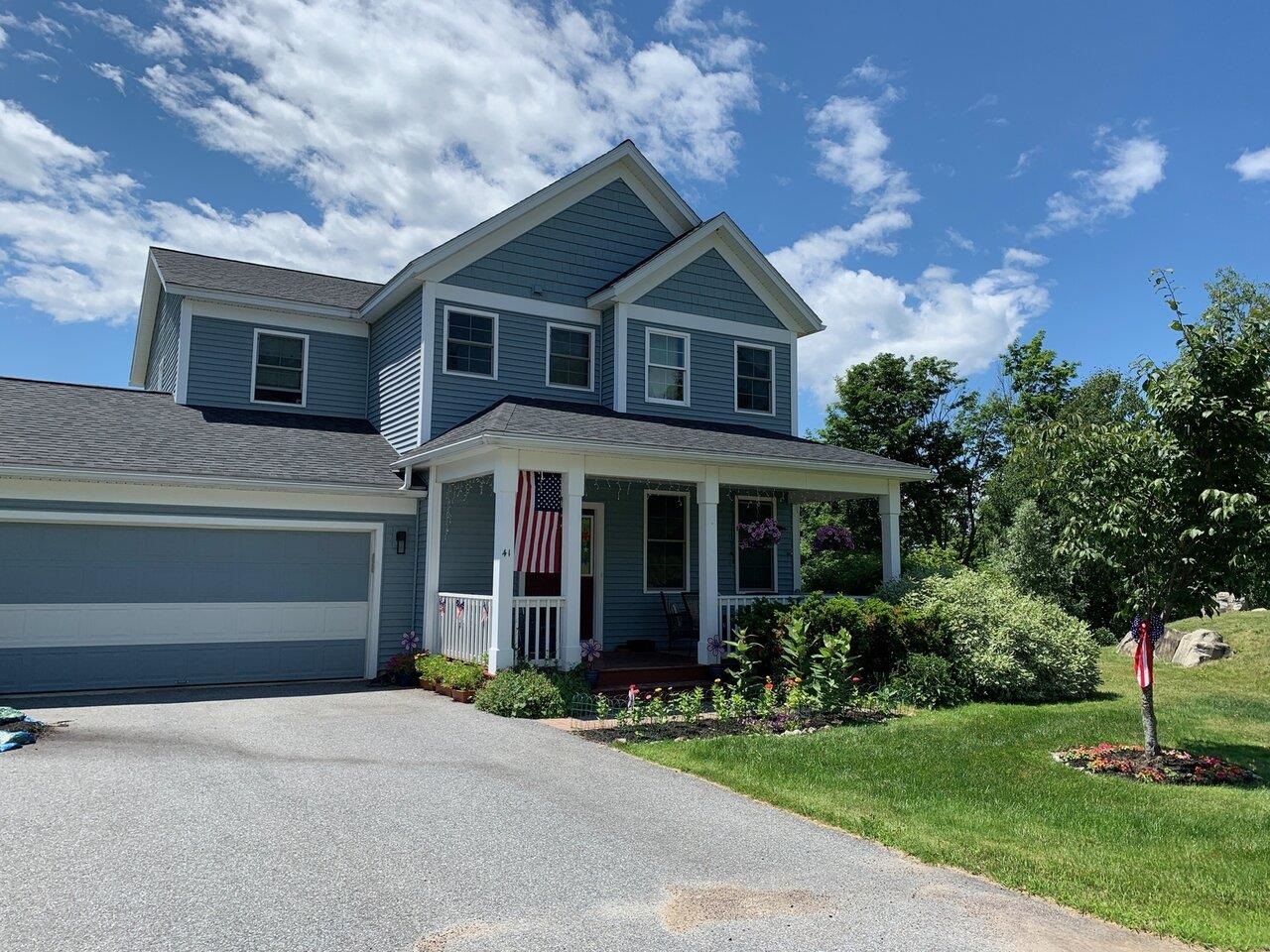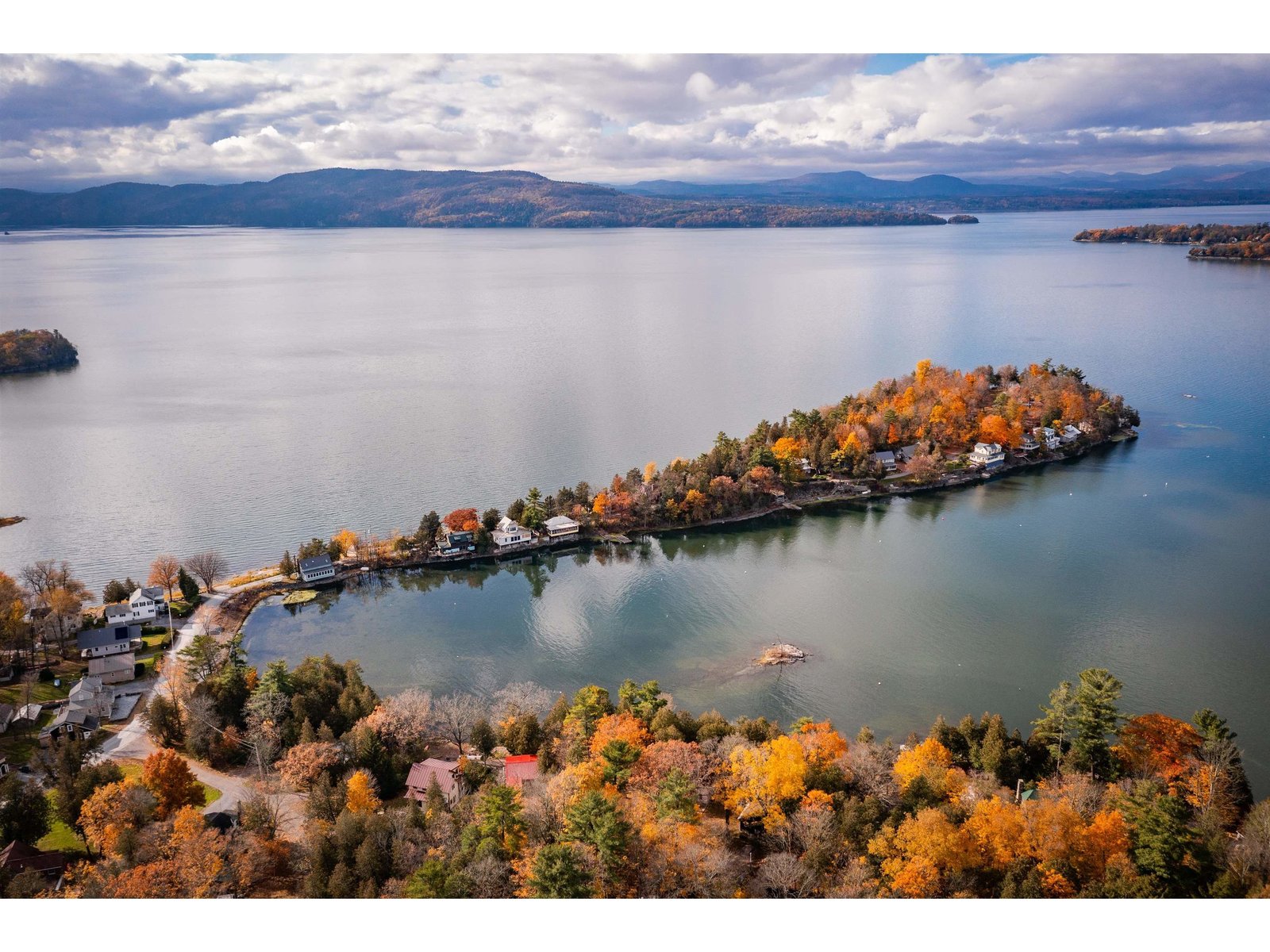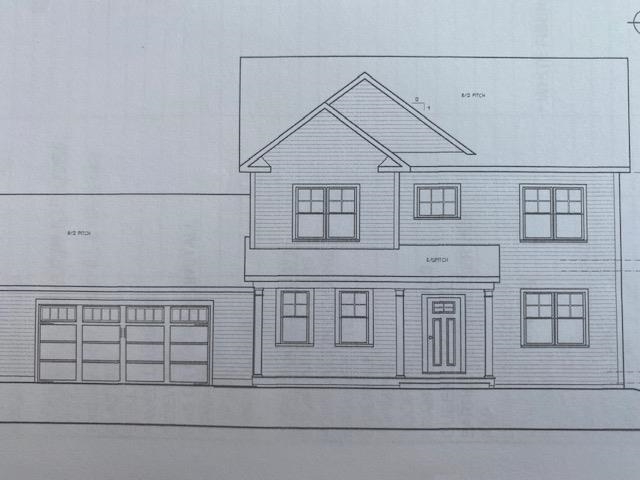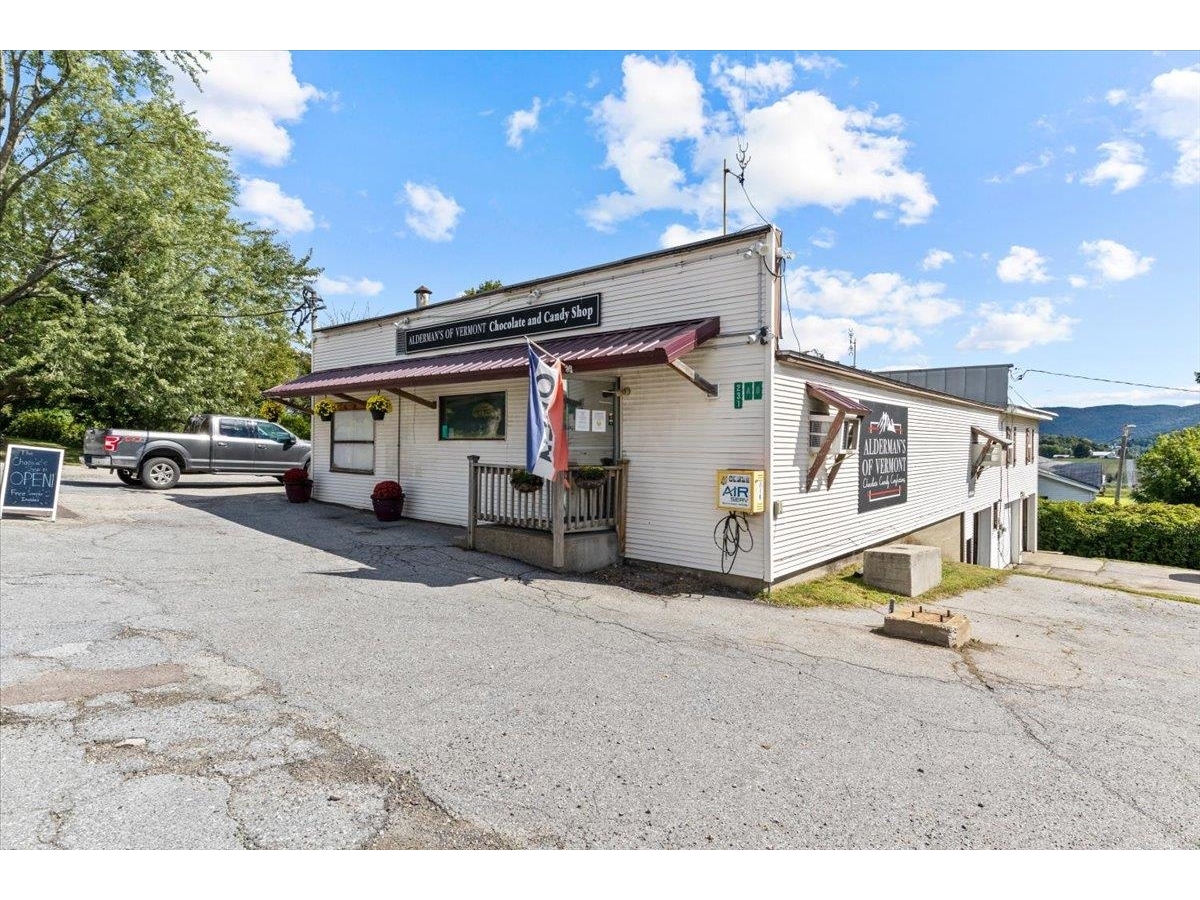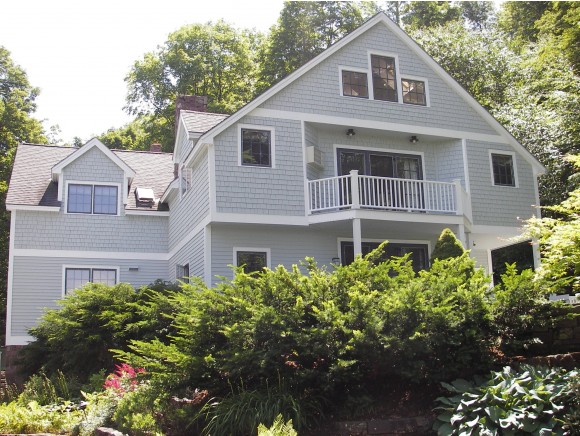Sold Status
$500,000 Sold Price
House Type
4 Beds
4 Baths
3,391 Sqft
Sold By
Similar Properties for Sale
Request a Showing or More Info

Call: 802-863-1500
Mortgage Provider
Mortgage Calculator
$
$ Taxes
$ Principal & Interest
$
This calculation is based on a rough estimate. Every person's situation is different. Be sure to consult with a mortgage advisor on your specific needs.
Charlotte
This beautifully landscaped property offers the ultimate privacy along w/ phenomenal views of Lake Champlain & Adirondacks. Sited on 6.16 acres of natural surroundings, this 4 bedroom, 3.5 bath home has an open floor plan feat. hardwood floors, spacious kitchen w/ granite counters, maple cabinets & woodstove. The living room has its own fireplace & wet bar. The room opens to the covered porch & patio to the west & sunroom to the south. The master bedroom suite faces west & has a private balcony. The 3rd floor office/studio/exercise space offers peace, tranquility & more views. This private paradise connects directly to the Pease Mtn. Natural Area, a 180 acre green space & trail network that can be accessed 12 months of the year. The exterior has just been freshly painted & has an in-ground swimming pool. There is added finished space over the 2 car garage w/ a woodstove. The property includes 2 permitted lots w/ building & investment potential. Cable and hi speed cable internet avail. †
Property Location
Property Details
| Sold Price $500,000 | Sold Date Feb 17th, 2016 | |
|---|---|---|
| List Price $519,000 | Total Rooms 10 | List Date Jul 14th, 2014 |
| MLS# 4370846 | Lot Size 6.160 Acres | Taxes $11,640 |
| Type House | Stories 3 | Road Frontage 330 |
| Bedrooms 4 | Style Tri-Level, Walkout Lower Level, Contemporary | Water Frontage |
| Full Bathrooms 2 | Finished 3,391 Sqft | Construction Existing |
| 3/4 Bathrooms 1 | Above Grade 3,251 Sqft | Seasonal No |
| Half Bathrooms 1 | Below Grade 140 Sqft | Year Built 1989 |
| 1/4 Bathrooms | Garage Size 2 Car | County Chittenden |
| Interior FeaturesKitchen, Living Room, Office/Study, Wet Bar, Primary BR with BA, Island, Kitchen/Dining, Kitchen/Family, Dining Area, 2nd Floor Laundry, 1 Fireplace, Wood Stove, Cable, Cable Internet |
|---|
| Equipment & AppliancesWasher, Dishwasher, Disposal, Double Oven, Microwave, Dryer, Central Vacuum, Window Treatment |
| Primary Bedroom 14 x 20 2nd Floor | 2nd Bedroom 13 x 10 2nd Floor | 3rd Bedroom 13 x 10 2nd Floor |
|---|---|---|
| 4th Bedroom 15 x 10 2nd Floor | Living Room 17 x 21 | Kitchen 12 x 21 |
| Dining Room 11 x 15 1st Floor | Office/Study 12 x 19 | Half Bath 1st Floor |
| Full Bath 2nd Floor | Full Bath 2nd Floor | 3/4 Bath 2nd Floor |
| ConstructionWood Frame, Existing |
|---|
| BasementInterior, Partially Finished, Interior Stairs, Gravel, Storage Space |
| Exterior FeaturesPatio, Out Building, Porch-Covered, Pool-In Ground, Deck, Balcony, Underground Utilities |
| Exterior Shingle, Stone | Disability Features |
|---|---|
| Foundation Concrete | House Color gray |
| Floors Carpet, Ceramic Tile, Hardwood, Slate/Stone | Building Certifications |
| Roof Other | HERS Index |
| DirectionsRoute 7, south to traffic light in Charlotte. Turn left go up hill past church to Homestead Drive on right, up the hill to first driveway on the right. |
|---|
| Lot DescriptionMountain View, Secluded, Landscaped, Lake View, Sloping, Trail/Near Trail, Country Setting, Walking Trails, Water View, Wooded Setting, Abuts Conservation |
| Garage & Parking Detached, Auto Open, Storage Above, 5 Parking Spaces |
| Road Frontage 330 | Water Access |
|---|---|
| Suitable UseOther | Water Type |
| Driveway Paved | Water Body |
| Flood Zone No | Zoning res. |
| School District Charlotte School District | Middle Charlotte Central School |
|---|---|
| Elementary Charlotte Central School | High Champlain Valley UHSD #15 |
| Heat Fuel Wood, Oil | Excluded |
|---|---|
| Heating/Cool Hot Water, Baseboard | Negotiable |
| Sewer Septic, Mound | Parcel Access ROW |
| Water Drilled Well | ROW for Other Parcel |
| Water Heater Oil | Financing |
| Cable Co | Documents |
| Electric Circuit Breaker(s) | Tax ID 138-043-10508 |

† The remarks published on this webpage originate from Listed By Jay Strausser of Four Seasons Sotheby\'s Int\'l Realty via the NNEREN IDX Program and do not represent the views and opinions of Coldwell Banker Hickok & Boardman. Coldwell Banker Hickok & Boardman Realty cannot be held responsible for possible violations of copyright resulting from the posting of any data from the NNEREN IDX Program.

 Back to Search Results
Back to Search Results