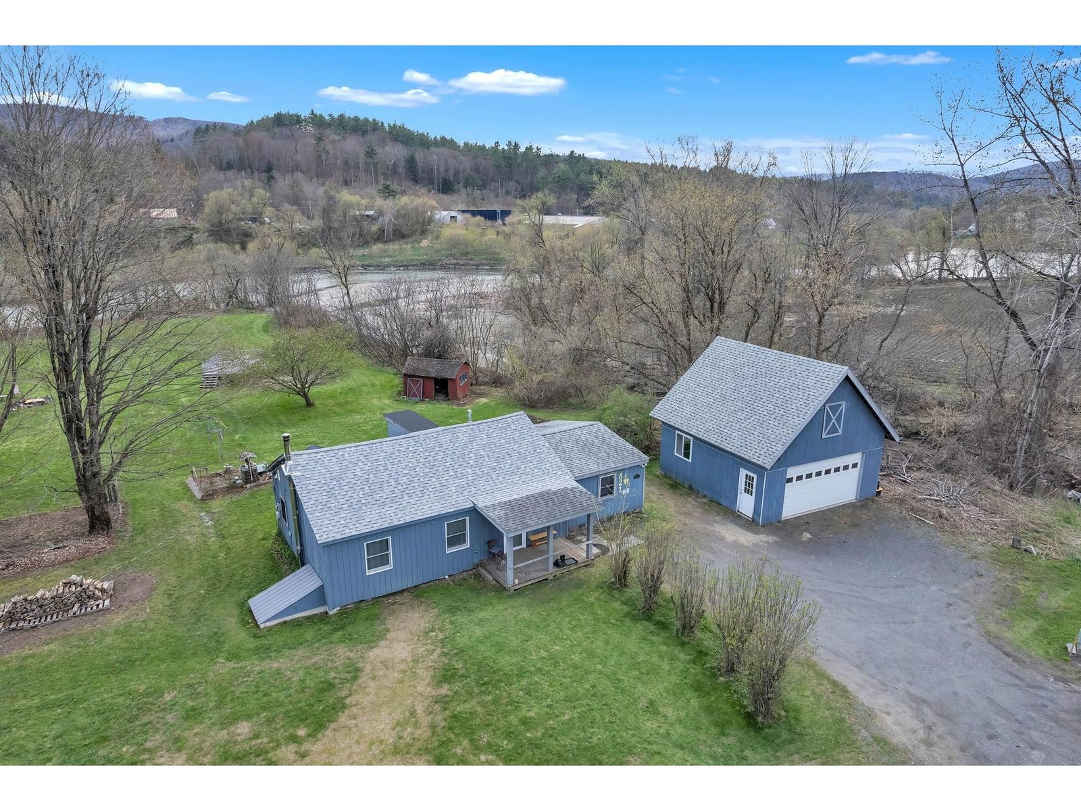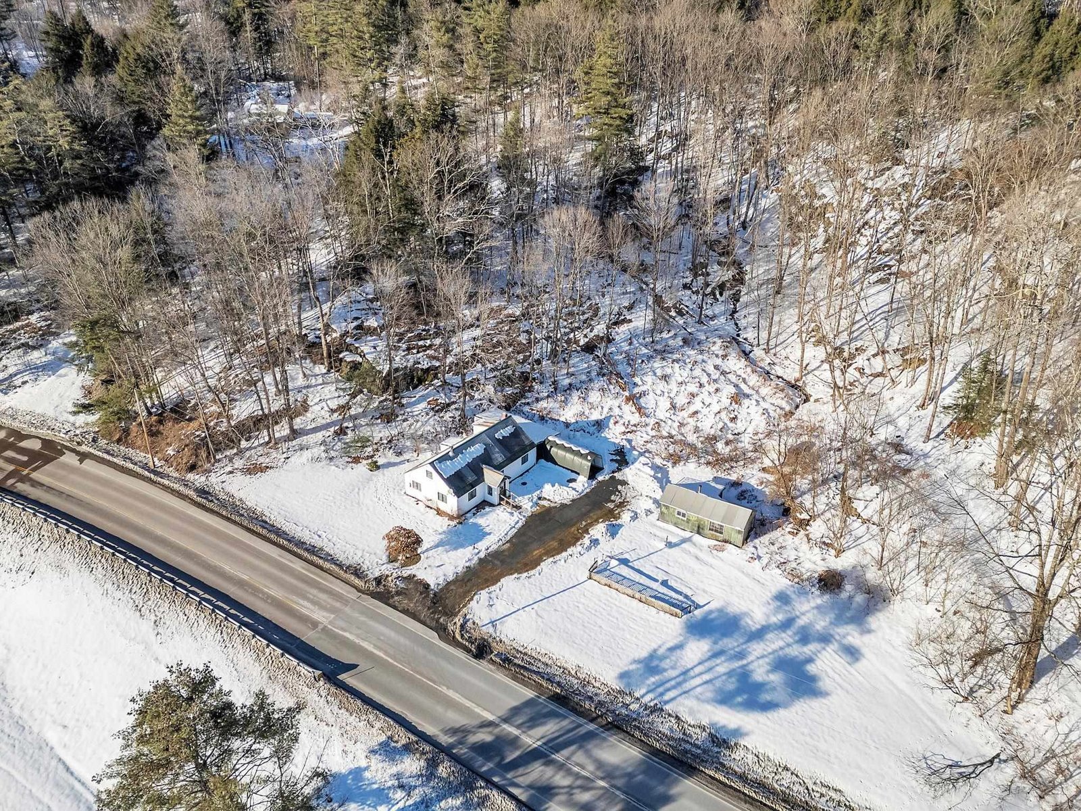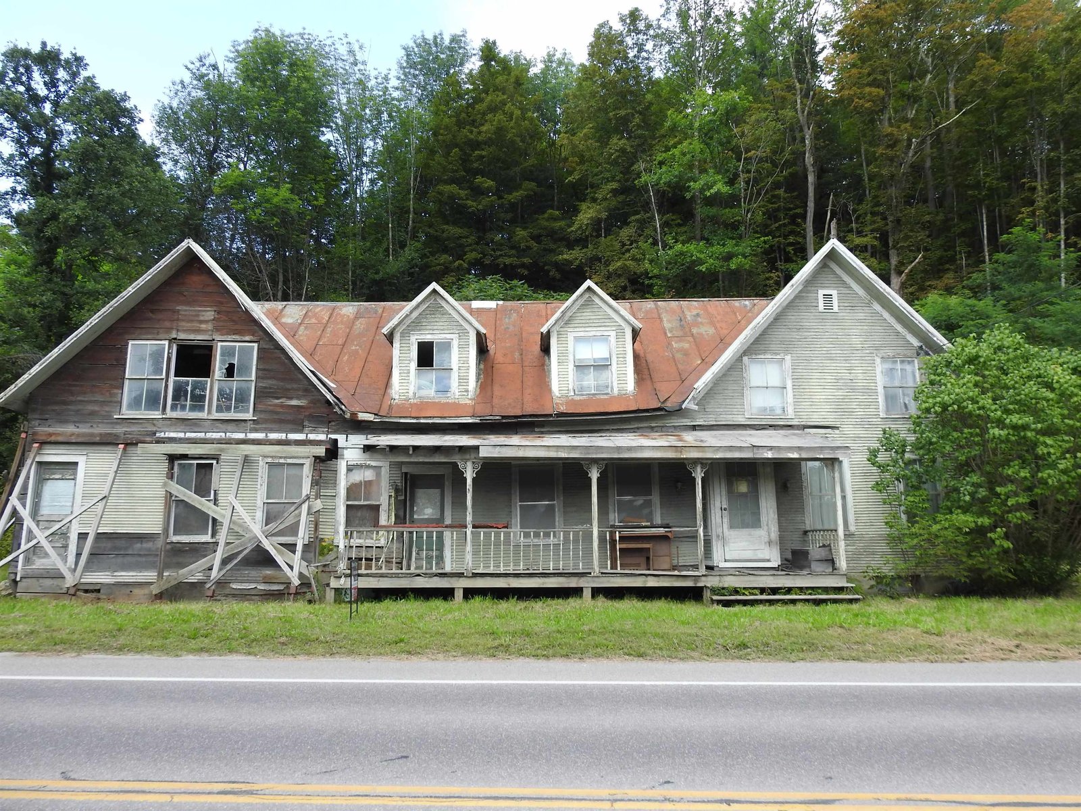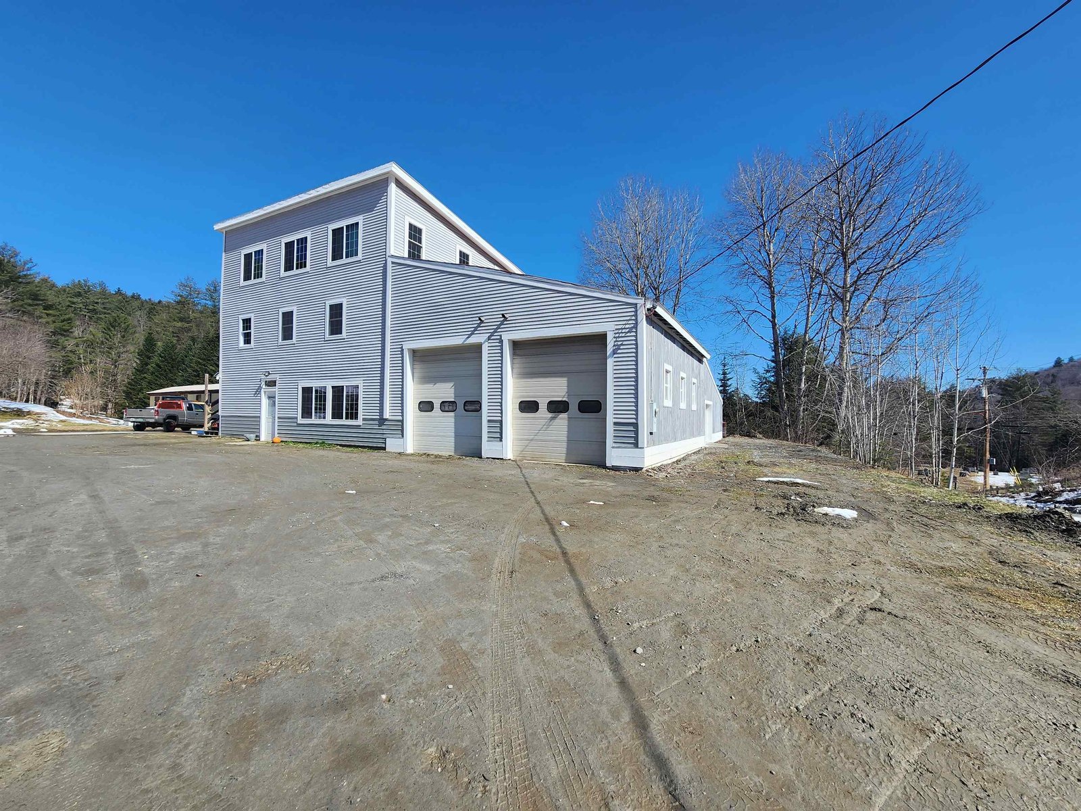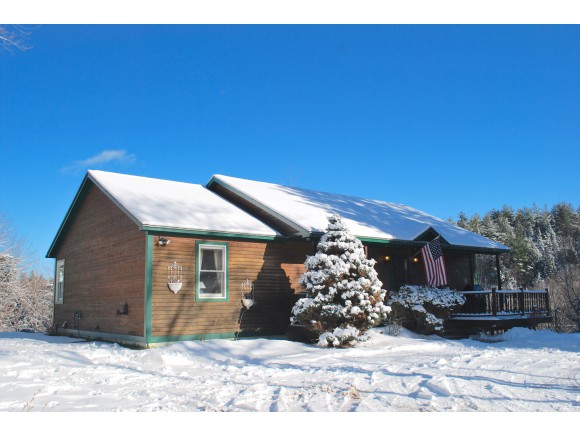Sold Status
$300,000 Sold Price
House Type
3 Beds
2 Baths
2,036 Sqft
Sold By
Similar Properties for Sale
Request a Showing or More Info

Call: 802-863-1500
Mortgage Provider
Mortgage Calculator
$
$ Taxes
$ Principal & Interest
$
This calculation is based on a rough estimate. Every person's situation is different. Be sure to consult with a mortgage advisor on your specific needs.
Washington County
Privacy. Convenience. Landscaped lawn. Interior upgrades. This contemporary home is ready to go. Fresh paint inside, upgraded kitchen & bamboo floors throughout main floor. New Bosch dishwasher, GE frig & 5 burner gas range. Kitchen has ample counter & cabinet spaces. Lower level has a large family room with gas fireplace/stove, wet bar, mini frig & direct exit to field stone patio and back yard, plus full size windows on 2 sides. Master suite with cathedral ceiling in bathroom. Get a clean start here - just bring your belongings! Well maintained property and home. Great spaces to spread out with living room on main floor and family room on lower level. Plenty of storage space too. †
Property Location
Property Details
| Sold Price $300,000 | Sold Date Apr 7th, 2015 | |
|---|---|---|
| List Price $319,000 | Total Rooms 7 | List Date Dec 8th, 2014 |
| MLS# 4395828 | Lot Size 2.060 Acres | Taxes $6,401 |
| Type House | Stories 2 | Road Frontage 231 |
| Bedrooms 3 | Style Walkout Lower Level, Raised Ranch, Contemporary | Water Frontage |
| Full Bathrooms 2 | Finished 2,036 Sqft | Construction Existing |
| 3/4 Bathrooms 0 | Above Grade 1,364 Sqft | Seasonal No |
| Half Bathrooms 0 | Below Grade 672 Sqft | Year Built 1996 |
| 1/4 Bathrooms 0 | Garage Size 0 Car | County Washington |
| Interior FeaturesKitchen, Living Room, Gas Stove, Living/Dining, Primary BR with BA, Dining Area, Gas Heat Stove |
|---|
| Equipment & AppliancesWasher, Refrigerator, Range-Gas, Mini Fridge, Dryer, Dishwasher, Smoke Detector, Gas Heat Stove |
| Living Room 18x17 | Kitchen 13x11 | Dining Room 12x9 1st Floor |
|---|---|---|
| Family Room 24x28 Basement | Full Bath 1st Floor | Full Bath 1st Floor |
| ConstructionWood Frame, Existing |
|---|
| BasementWalkout, Interior Stairs, Concrete, Daylight, Storage Space, Partially Finished |
| Exterior FeaturesPatio, Porch-Covered, Window Screens, Deck |
| Exterior Wood, Clapboard | Disability Features 1st Floor Full Bathrm |
|---|---|
| Foundation Concrete | House Color Brown |
| Floors Bamboo, Carpet, Ceramic Tile, Laminate | Building Certifications |
| Roof Shingle-Architectural | HERS Index |
| DirectionsRt 100 South of Waterbury, 2 miles south of the intersection of Route 2 by Snowfire, look for Stevens Brook Road on your left. The driveway is opposite the entrance to Stevens Brook Rd. The number at the end of the drive way is 3241. THIS IS IT. Bear right in the driveway. |
|---|
| Lot DescriptionCountry Setting, Landscaped, Rural Setting |
| Garage & Parking None |
| Road Frontage 231 | Water Access |
|---|---|
| Suitable UseNot Applicable | Water Type |
| Driveway Crushed/Stone | Water Body |
| Flood Zone No | Zoning Residential |
| School District Washington West | Middle Harwood Union Middle/High |
|---|---|
| Elementary Thatcher Brook Primary Sch | High Harwood Union High School |
| Heat Fuel Gas-LP/Bottle | Excluded Second full size frig in basement does not convey. |
|---|---|
| Heating/Cool Multi Zone, Stove, Hot Water, Baseboard | Negotiable |
| Sewer Septic, Pump Up | Parcel Access ROW Yes |
| Water Drilled Well | ROW for Other Parcel No |
| Water Heater Off Boiler | Financing Conventional |
| Cable Co Comcast | Documents Deed, Survey, Property Disclosure |
| Electric Circuit Breaker(s) | Tax ID 18906010009 |

† The remarks published on this webpage originate from Listed By of via the NNEREN IDX Program and do not represent the views and opinions of Coldwell Banker Hickok & Boardman. Coldwell Banker Hickok & Boardman Realty cannot be held responsible for possible violations of copyright resulting from the posting of any data from the NNEREN IDX Program.

 Back to Search Results
Back to Search Results
