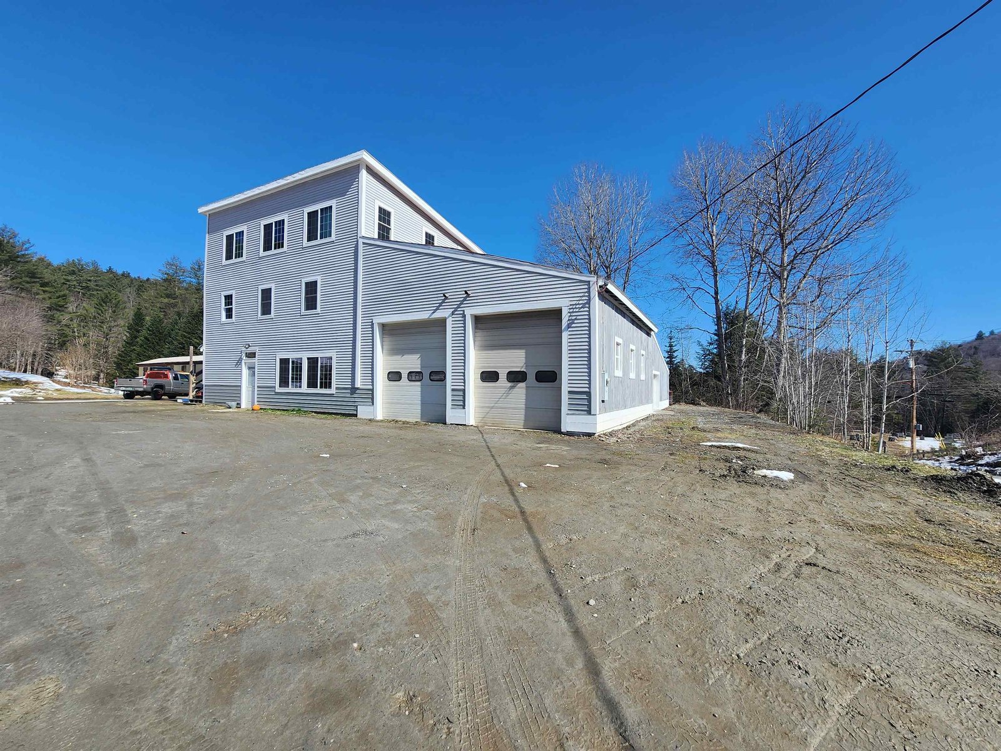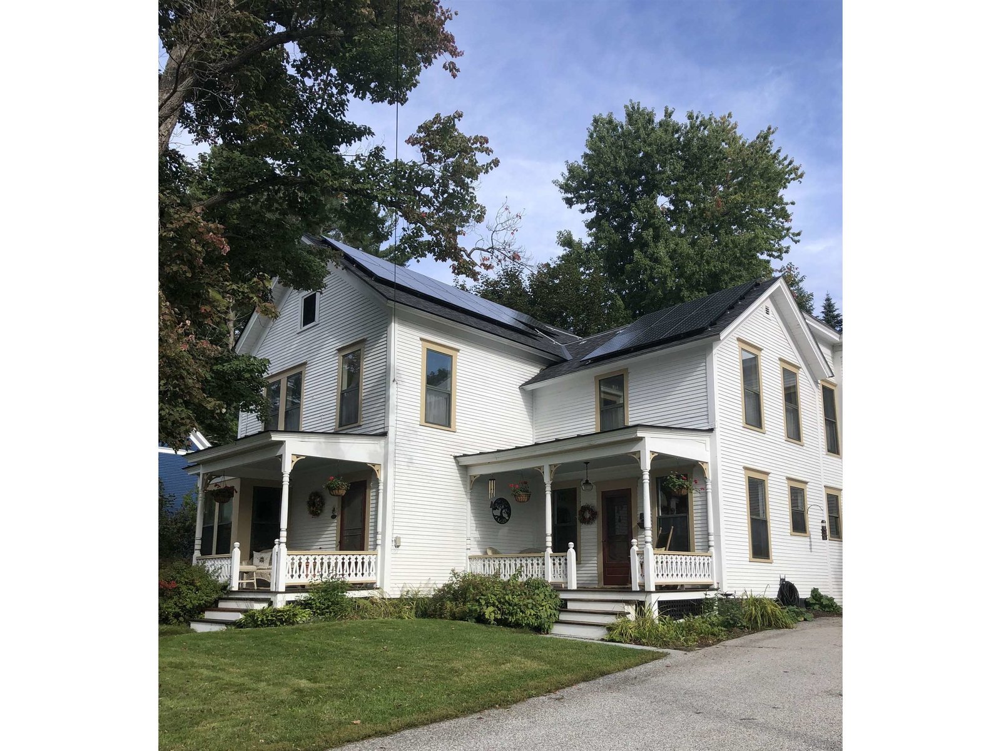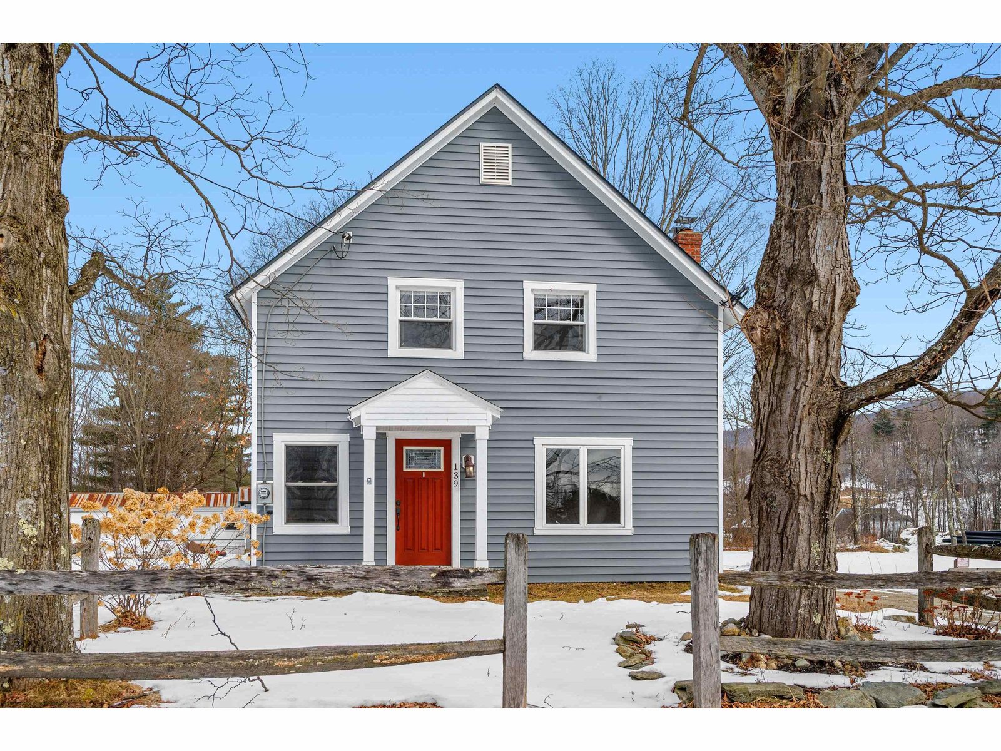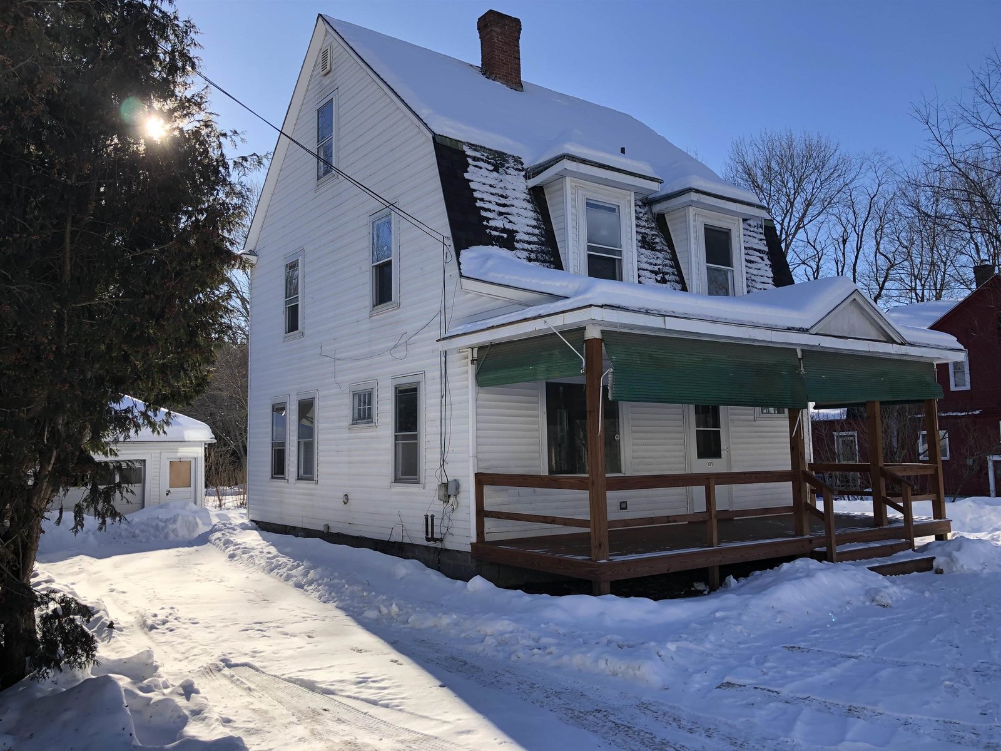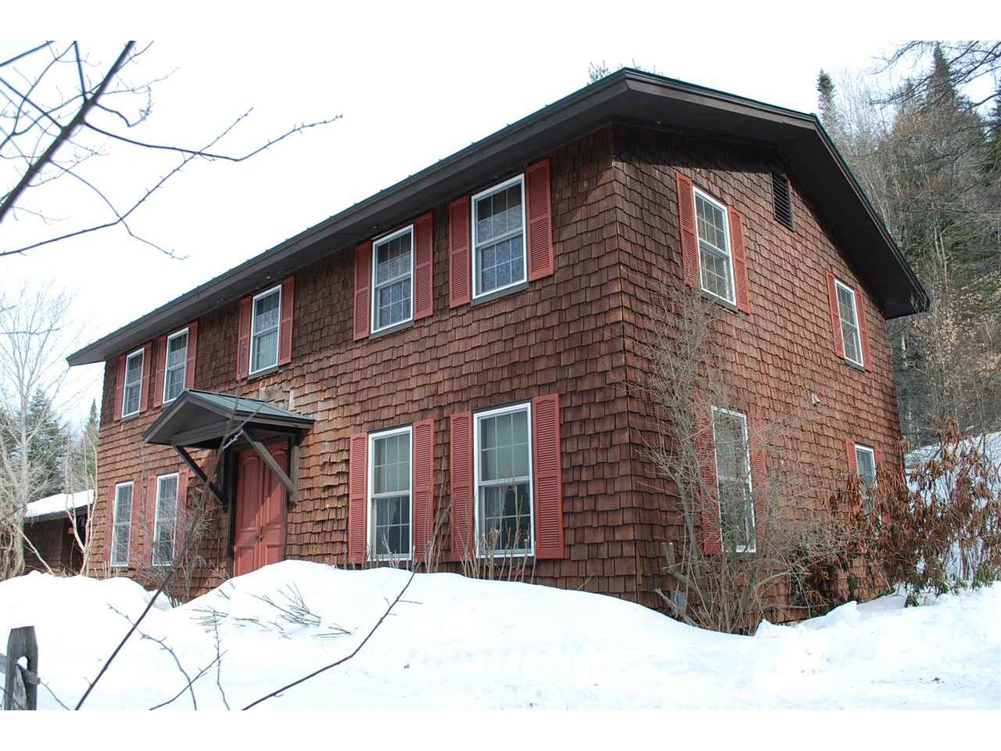Sold Status
$375,000 Sold Price
House Type
4 Beds
3 Baths
2,992 Sqft
Sold By New England Landmark Realty LTD
Similar Properties for Sale
Request a Showing or More Info

Call: 802-863-1500
Mortgage Provider
Mortgage Calculator
$
$ Taxes
$ Principal & Interest
$
This calculation is based on a rough estimate. Every person's situation is different. Be sure to consult with a mortgage advisor on your specific needs.
Washington County
Over the river and through the woods brings you to this great opportunity to live in a country home with old-world feel. Country kitchen with breakfast and family room (brick fireplace) floor plan features a designer kitchen with top of the line stainless steel appliances by Viking and gorgeous brown maple cabinetry. Generous sized formal dining room. A front to back living room could easily convert to a main level master bedroom suite.Three generous sized second floor guest rooms and a spacious master bedroom suite. White pine, Vermont red slate and Australian cedar flooring. Standing seam roof and all new Marvin windows. For horse lovers there is a three stall barn with tack room, heated workshop/garage and riding ring or easily convert the barn to equipment storage or hobby shop. Spring fed pond and 23 acres of privacy with great southern exposure. Only 20 minutes to Montpelier! †
Property Location
Property Details
| Sold Price $375,000 | Sold Date Jun 18th, 2018 | |
|---|---|---|
| List Price $395,000 | Total Rooms 10 | List Date Mar 20th, 2015 |
| MLS# 4408329 | Lot Size 25.000 Acres | Taxes $8,801 |
| Type House | Stories 3 | Road Frontage 1000 |
| Bedrooms 4 | Style Colonial | Water Frontage 1000 |
| Full Bathrooms 2 | Finished 2,992 Sqft | Construction No, Existing |
| 3/4 Bathrooms 0 | Above Grade 2,992 Sqft | Seasonal No |
| Half Bathrooms 1 | Below Grade 0 Sqft | Year Built 1972 |
| 1/4 Bathrooms 0 | Garage Size 2 Car | County Washington |
| Interior FeaturesDining Area, Fireplace - Wood, Fireplaces - 1, Kitchen Island, Kitchen/Dining, Kitchen/Family, Primary BR w/ BA, Whirlpool Tub, Laundry - 1st Floor |
|---|
| Equipment & AppliancesDishwasher, Range-Gas, , Radiant |
| Kitchen 14 x 17, 1st Floor | Dining Room 15 x 13, 1st Floor | Living Room 15 x 27, 1st Floor |
|---|---|---|
| Family Room 15 x 21, 1st Floor | Primary Bedroom 15 x 15, 2nd Floor | Bedroom 12 x 16, 2nd Floor |
| Bedroom 12 x 16, 2nd Floor | Bedroom 9 x 15, 2nd Floor | Other 10 x 9, 1st Floor |
| Other 12 x 20, Basement |
| ConstructionWood Frame |
|---|
| BasementInterior, Bulkhead, Unfinished, Interior Stairs |
| Exterior FeaturesBarn, Outbuilding |
| Exterior Wood, Shingle | Disability Features Kitchen w/5 ft Diameter |
|---|---|
| Foundation Concrete | House Color |
| Floors Brick, Ceramic Tile, Softwood | Building Certifications |
| Roof Standing Seam | HERS Index |
| DirectionsFrom Moretown Village go up over Moretown Gap toward Northfield Falls.Showacre Road is on the left and #70 is the first driveway on the right. |
|---|
| Lot Description, Pond, Horse Prop, Wooded, Country Setting, Sloping |
| Garage & Parking Attached, Auto Open, Storage Above, Barn |
| Road Frontage 1000 | Water Access Owned |
|---|---|
| Suitable UseAgriculture/Produce, Horse/Animal Farm | Water Type Brook |
| Driveway Gravel | Water Body Cox Brook |
| Flood Zone Unknown | Zoning Res |
| School District Washington West | Middle Harwood Union Middle/High |
|---|---|
| Elementary Moretown Elementary School | High Harwood Union High School |
| Heat Fuel Oil | Excluded |
|---|---|
| Heating/Cool None, Hot Water, Radiant, Baseboard | Negotiable Microwave, Refrigerator |
| Sewer Septic | Parcel Access ROW Yes |
| Water Drilled Well | ROW for Other Parcel Yes |
| Water Heater Off Boiler | Financing |
| Cable Co | Documents |
| Electric Circuit Breaker(s) | Tax ID 408-127-10626 |

† The remarks published on this webpage originate from Listed By David Dion of Mad River Valley Real Estate via the NNEREN IDX Program and do not represent the views and opinions of Coldwell Banker Hickok & Boardman. Coldwell Banker Hickok & Boardman Realty cannot be held responsible for possible violations of copyright resulting from the posting of any data from the NNEREN IDX Program.

 Back to Search Results
Back to Search Results
