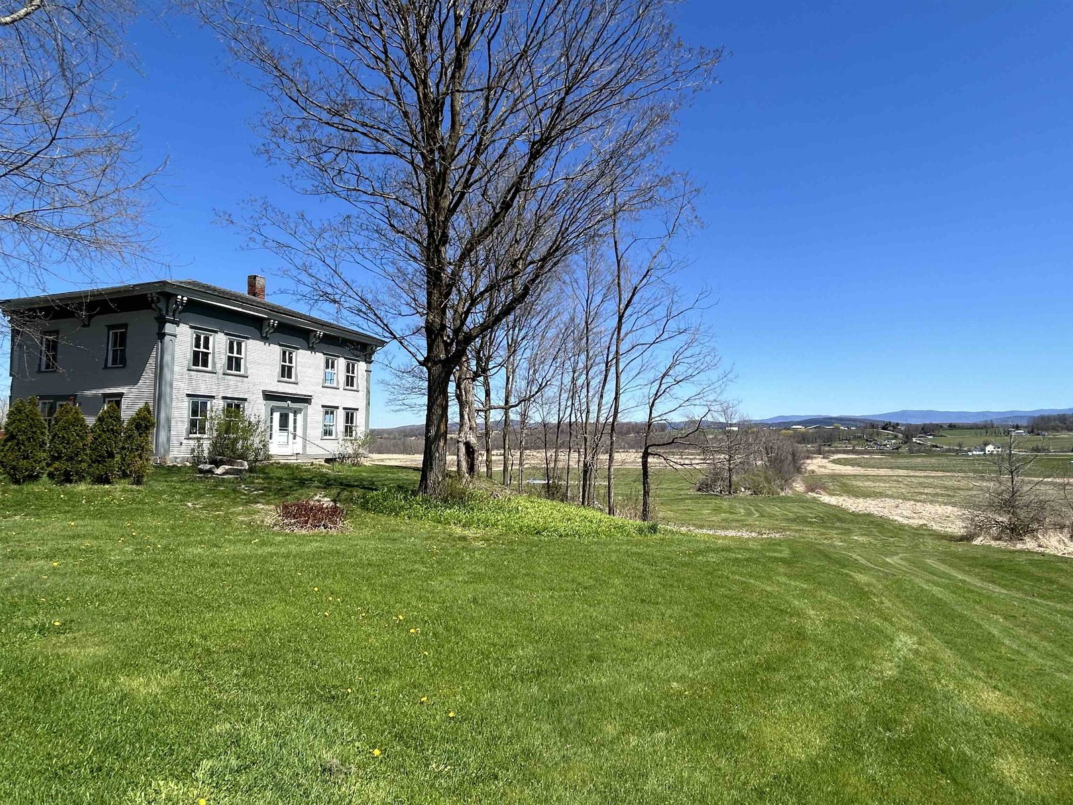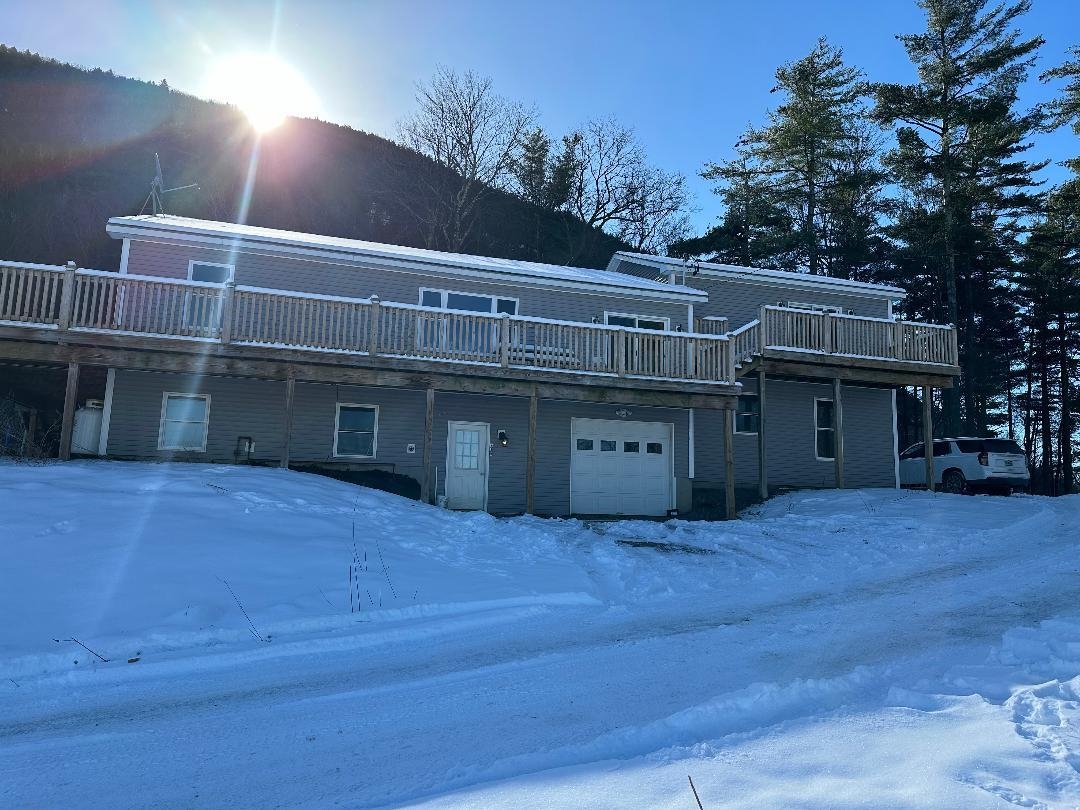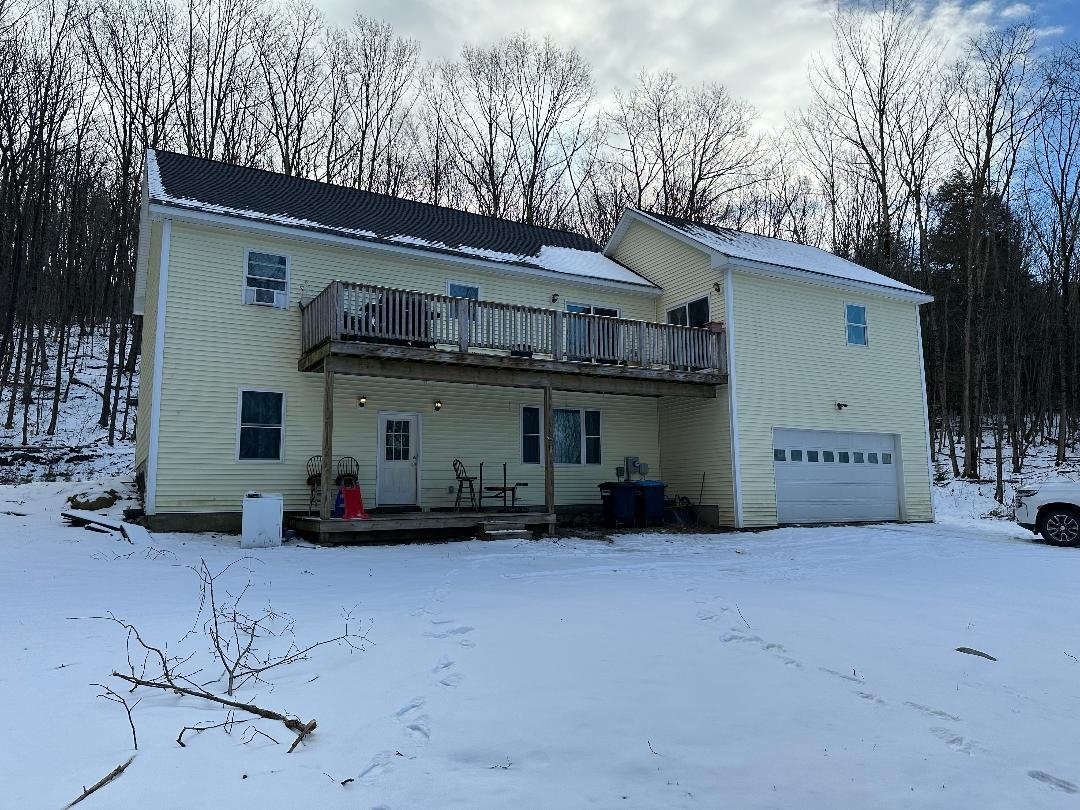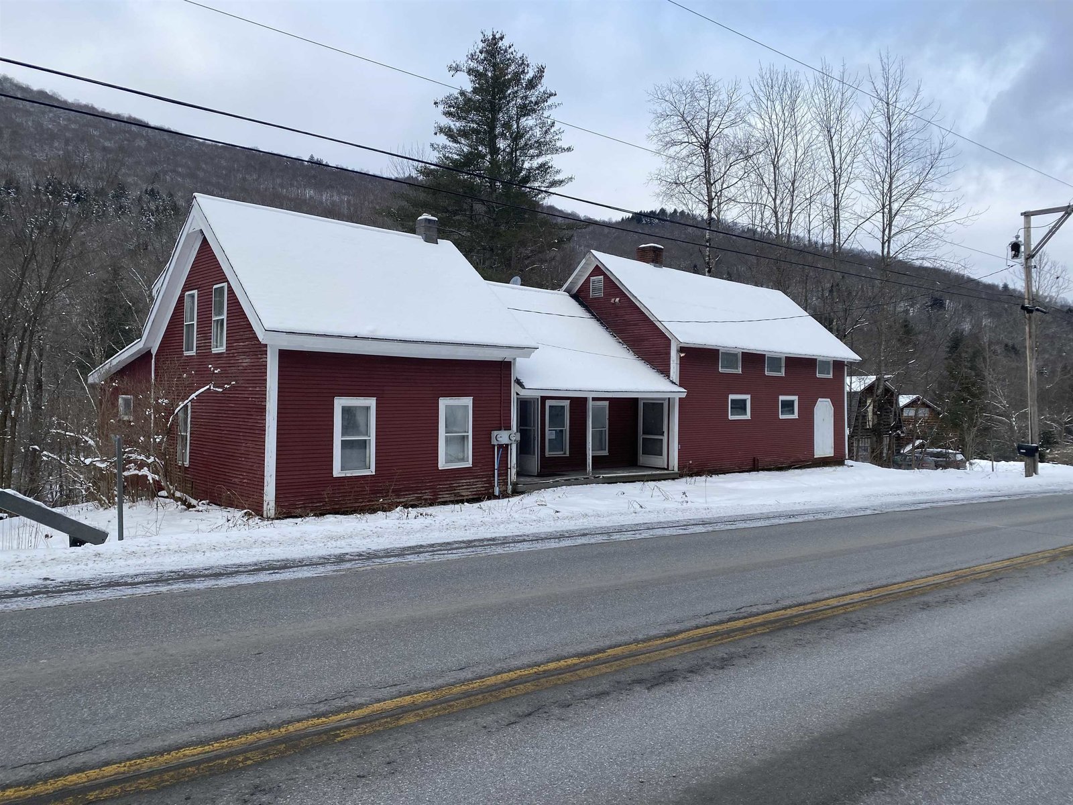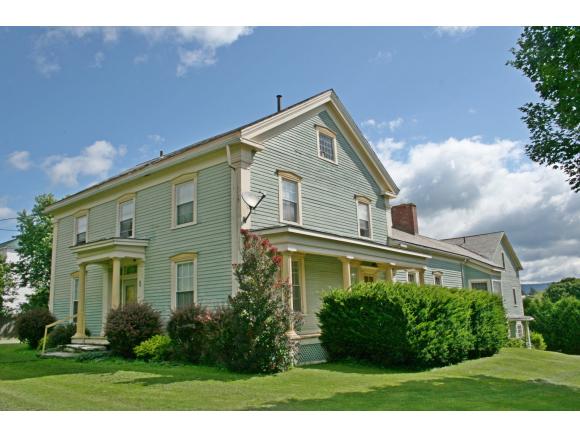Sold Status
$273,500 Sold Price
House Type
6 Beds
7 Baths
6,100 Sqft
Sold By
Similar Properties for Sale
Request a Showing or More Info

Call: 802-863-1500
Mortgage Provider
Mortgage Calculator
$
$ Taxes
$ Principal & Interest
$
This calculation is based on a rough estimate. Every person's situation is different. Be sure to consult with a mortgage advisor on your specific needs.
Addison County
This remarkable well-loved historic property has been a delight for all who pass by since 1784. It has undergone a number of renovations over the years, preserving original detail and adding all the comfort and conveniences for contemporary family life. The barn is a post and beam treasure with a wood-working shop, suitable for many uses, and is tied to the main house by a series of elegant stone stairs and terraced gardens. Convenient to Middlebury, Vergennes, Bristol and Burlington, this 6 bedroom, six and a half bath home would also make the perfect hospitality property, and is a must see. †
Property Location
Property Details
| Sold Price $273,500 | Sold Date Jun 30th, 2016 | |
|---|---|---|
| List Price $299,900 | Total Rooms 12 | List Date Jul 26th, 2015 |
| MLS# 4440414 | Lot Size 1.000 Acres | Taxes $9,615 |
| Type House | Stories 2 | Road Frontage 436 |
| Bedrooms 6 | Style Historic Vintage, Greek Rev | Water Frontage |
| Full Bathrooms 4 | Finished 6,100 Sqft | Construction Existing |
| 3/4 Bathrooms 2 | Above Grade 5,643 Sqft | Seasonal No |
| Half Bathrooms 1 | Below Grade 457 Sqft | Year Built 1784 |
| 1/4 Bathrooms | Garage Size 2 Car | County Addison |
| Interior FeaturesKitchen, Living Room, Office/Study, Smoke Det-Hardwired, Balcony, 2 Fireplaces, Walk-in Closet, Walk-in Pantry, Primary BR with BA, Soaking Tub, Fireplace-Wood, Pantry, Blinds, Island, 2nd Floor Laundry, Kitchen/Dining, DSL |
|---|
| Equipment & AppliancesCook Top-Electric, Dishwasher, Washer, Refrigerator, Dryer, Smoke Detector, Satellite Dish, CO Detector, Kitchen Island |
| Primary Bedroom 20x15 1st Floor | 2nd Bedroom 22x14 2nd Floor | 3rd Bedroom 15x11 2nd Floor |
|---|---|---|
| 4th Bedroom 13x10 2nd Floor | 5th Bedroom 19x15 2nd Floor | Living Room 29x15 |
| Kitchen 21x20 | Dining Room 29x15 1st Floor | Family Room 23x15 1st Floor |
| Office/Study 20x14 | Full Bath 1st Floor | Full Bath 1st Floor |
| Half Bath 1st Floor | Full Bath 2nd Floor | Full Bath 2nd Floor |
| 3/4 Bath 2nd Floor |
| ConstructionWood Frame, Existing, Post and Beam |
|---|
| BasementWalkout, Interior Stairs, Full, Daylight, Partially Finished |
| Exterior FeaturesSatellite, Porch-Covered, Porch, Balcony, Barn, Storm Windows, Deck |
| Exterior Cedar, Clapboard | Disability Features 1st Floor 1/2 Bathrm, Bathrm w/tub, Kitchen w/5 ft Diameter, Multi-lvl w/Lift, Bathrm w/step-in Shower, 1st Flr Hard Surface Flr., 1st Floor Full Bathrm, 1st Floor Bedroom |
|---|---|
| Foundation Stone, Concrete | House Color Green |
| Floors Tile, Softwood, Hardwood | Building Certifications |
| Roof Slate | HERS Index |
| DirectionsOn the corner of Main Street (RT 17) and North Steet |
|---|
| Lot DescriptionCorner, Landscaped |
| Garage & Parking Attached, Barn, 1 Parking Space, 2 Parking Spaces |
| Road Frontage 436 | Water Access |
|---|---|
| Suitable UseBed and Breakfast | Water Type |
| Driveway Gravel | Water Body |
| Flood Zone No | Zoning Residential |
| School District Addison Northeast | Middle Mount Abraham Union Mid/High |
|---|---|
| Elementary Beeman Elementary School | High Mount Abraham UHSD 28 |
| Heat Fuel Wood, Oil | Excluded |
|---|---|
| Heating/Cool Multi Zone, Baseboard, Hot Water, Multi Zone | Negotiable |
| Sewer Septic | Parcel Access ROW No |
| Water Drilled Well, Purifier/Soft | ROW for Other Parcel |
| Water Heater Domestic, Off Boiler, Owned | Financing Cash Only, Conventional |
| Cable Co | Documents Deed, Property Disclosure |
| Electric 200 Amp | Tax ID 432-135-11011 |

† The remarks published on this webpage originate from Listed By Christine Fraioli of via the NNEREN IDX Program and do not represent the views and opinions of Coldwell Banker Hickok & Boardman. Coldwell Banker Hickok & Boardman Realty cannot be held responsible for possible violations of copyright resulting from the posting of any data from the NNEREN IDX Program.

 Back to Search Results
Back to Search Results
