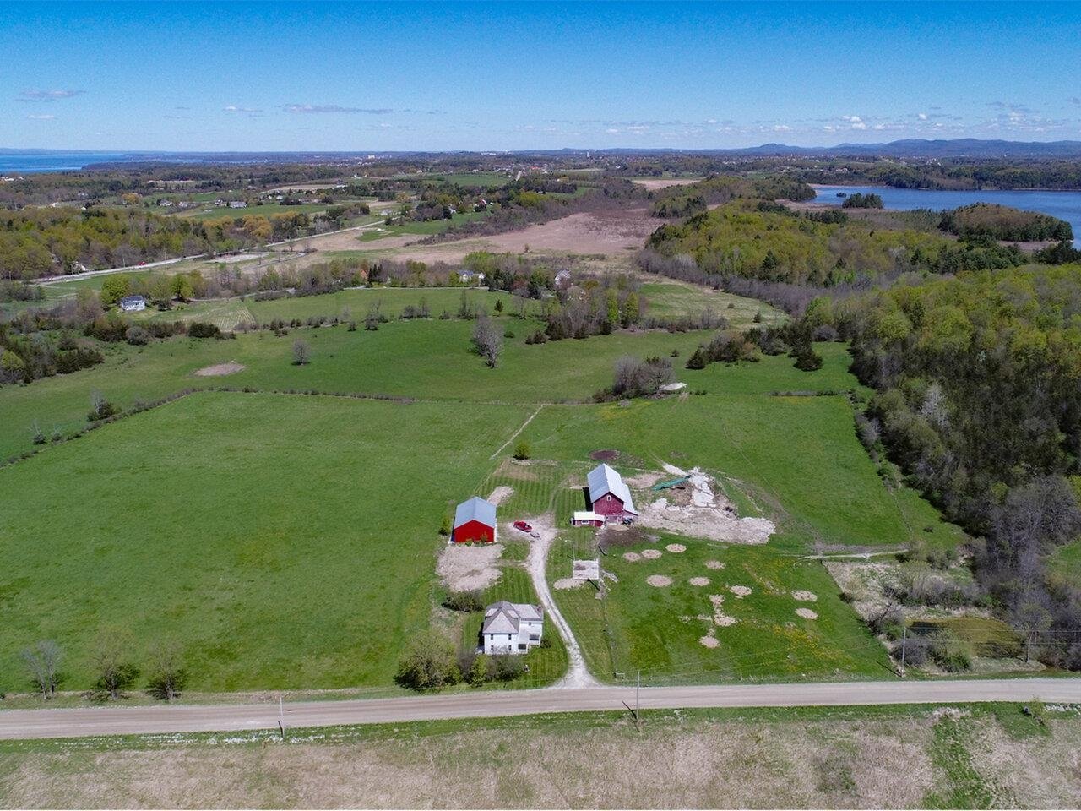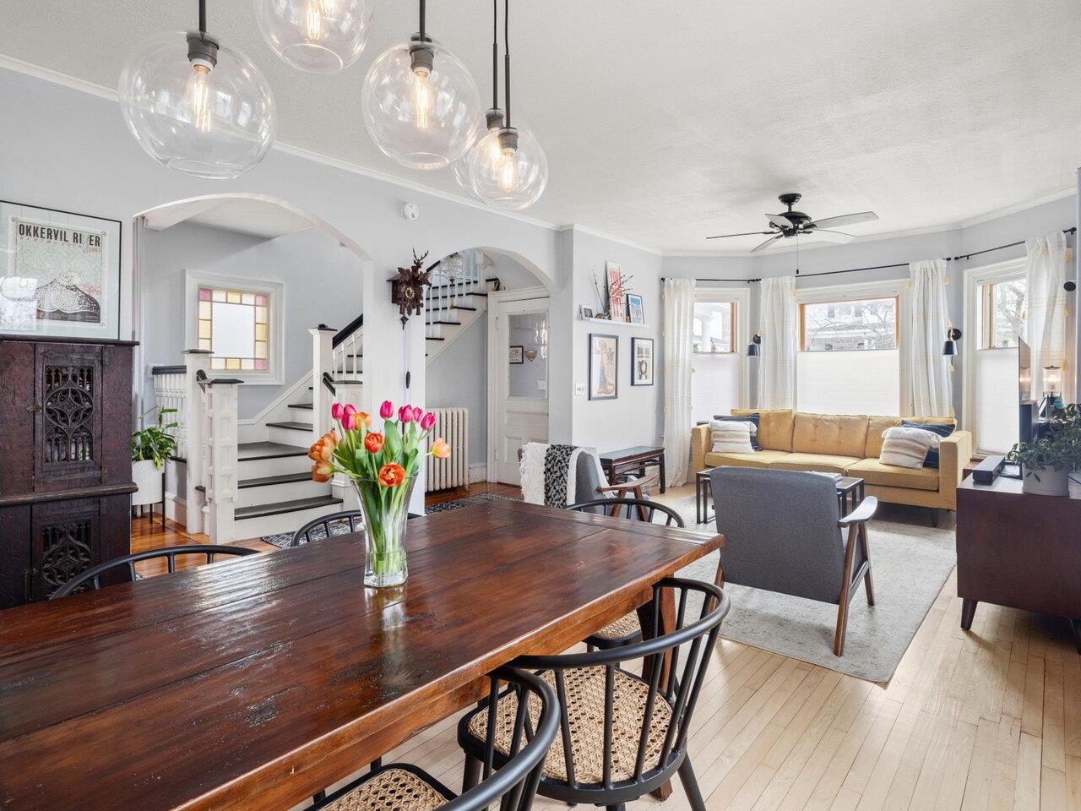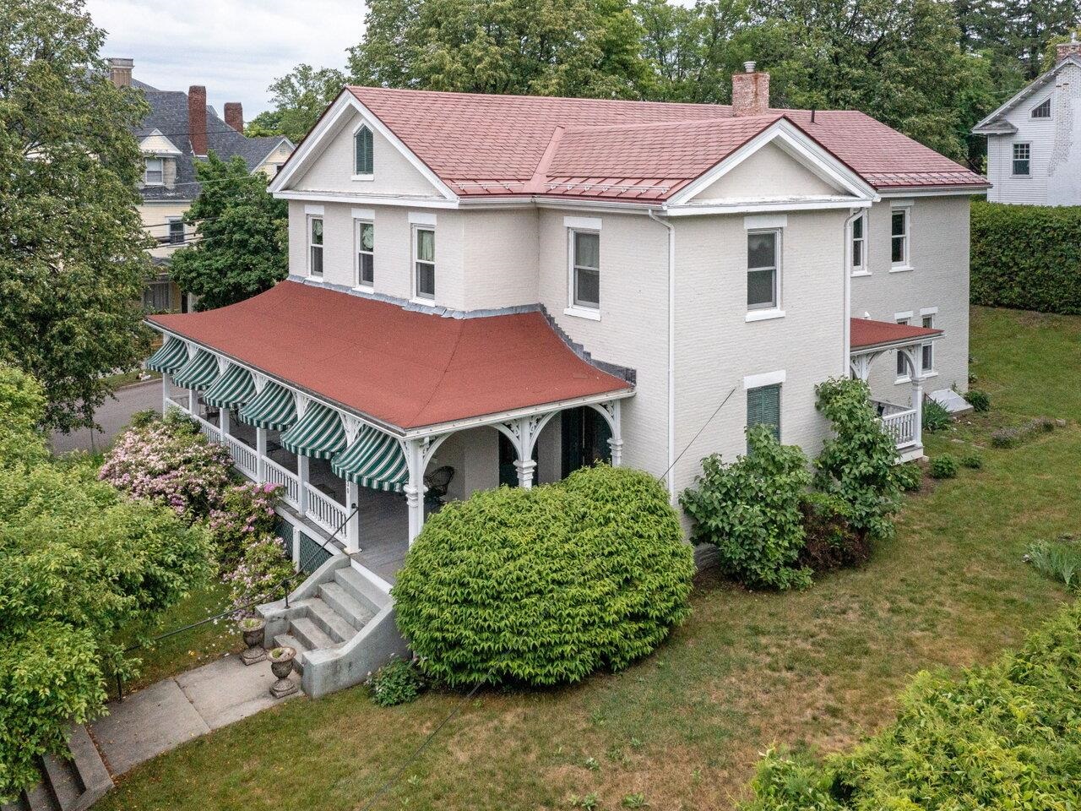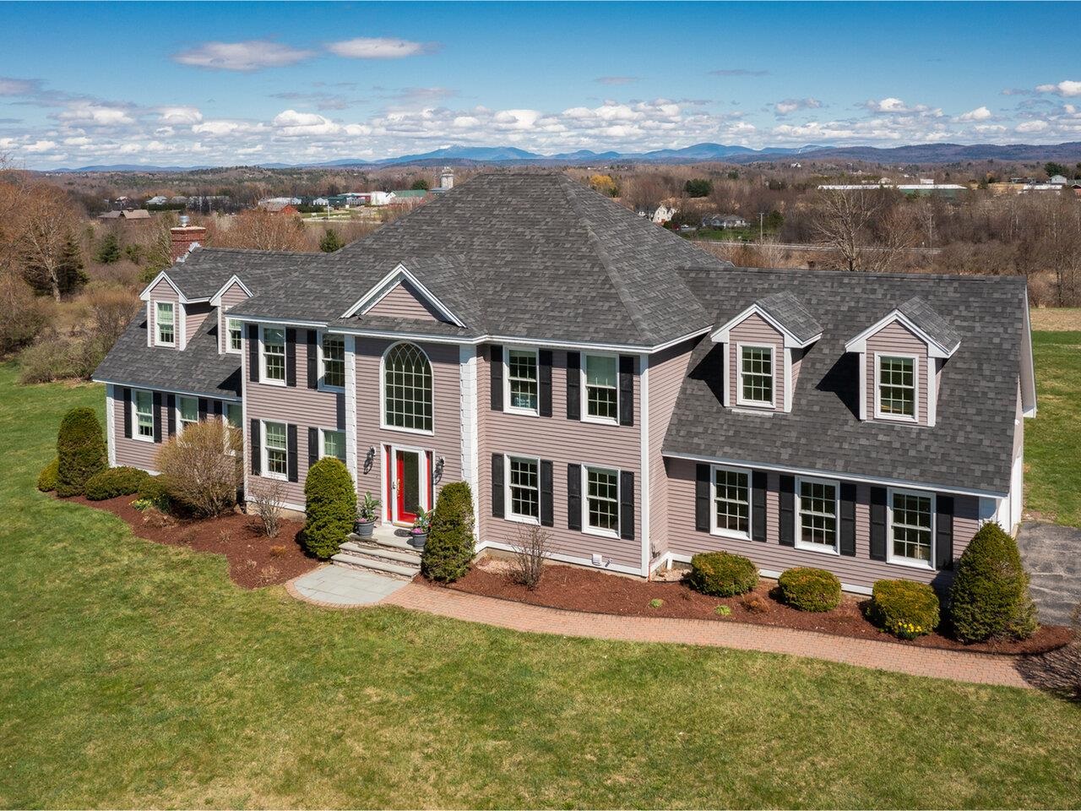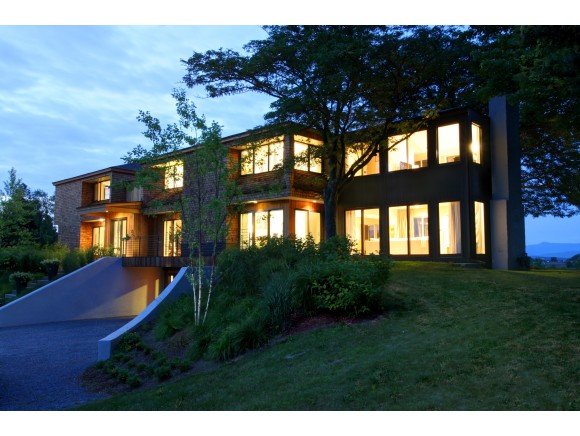315 Dorset Heights South Burlington, Vermont 05403 MLS# 4374407
 Back to Search Results
Next Property
Back to Search Results
Next Property
Sold Status
$1,311,000 Sold Price
House Type
4 Beds
5 Baths
4,622 Sqft
Sold By
Similar Properties for Sale
Request a Showing or More Info

Call: 802-863-1500
Mortgage Provider
Mortgage Calculator
$
$ Taxes
$ Principal & Interest
$
This calculation is based on a rough estimate. Every person's situation is different. Be sure to consult with a mortgage advisor on your specific needs.
South Burlington
This one-of-a-kind, modern home sits high on 10 acres with sweeping views of the Adirondacks and the Green Mountains; a setting nothing short of magical. Originally designed by Marcel Beaudin and expertly reimagined with attention given to every modern amenity. Expanses of glass and superb design allow for a seamless transition between indoor and outdoor living spaces. Entertain brilliantly in over 4600 flexible SF with in-ground gunite hot tub, two wood-burning fireplaces, interior and exterior surround sound and every inch, new. Two master suites with luxury baths, a state-of-the-art kitchen, and formal and sunken living room joined by a radiant bluestone foyer - a marriage of form and function. A serene landscape of natural gardens, fruit trees, berries and Wagner Hodgson design compliment the modern yet organic exterior. Convenient to everything. A unique and exclusive location; a singular home. †
Property Location
Property Details
| Sold Price $1,311,000 | Sold Date Oct 30th, 2014 | |
|---|---|---|
| List Price $1,485,000 | Total Rooms 11 | List Date Jul 29th, 2014 |
| MLS# 4374407 | Lot Size 10.100 Acres | Taxes $17,482 |
| Type House | Stories 2 | Road Frontage 304 |
| Bedrooms 4 | Style Modern Architecture | Water Frontage |
| Full Bathrooms 3 | Finished 4,622 Sqft | Construction Existing |
| 3/4 Bathrooms 2 | Above Grade 4,622 Sqft | Seasonal No |
| Half Bathrooms 0 | Below Grade 0 Sqft | Year Built 1972 |
| 1/4 Bathrooms | Garage Size 2 Car | County Chittenden |
| Interior FeaturesKitchen, Living Room, Office/Study, Smoke Det-Hardwired, 2 Fireplaces, Fireplace-Wood, Walk-in Pantry, Walk-in Closet, Pantry, Skylight, Primary BR with BA, Hot Tub, Island, Kitchen/Dining, Dining Area, Draperies, Bar, Blinds, Cable, Cable Internet |
|---|
| Equipment & AppliancesMini Fridge, Refrigerator, Microwave, Wall Oven, Dryer, Down-draft Cooktop, Double Oven, Washer, Dishwasher, Cook Top-Gas, CO Detector, Dehumidifier, Smoke Detector, Window Treatment |
| Primary Bedroom 18x15 2nd Floor | 2nd Bedroom 14x23 2nd Floor | 3rd Bedroom 10x13 2nd Floor |
|---|---|---|
| 4th Bedroom 10x15 2nd Floor | Living Room 29x18 | Kitchen 22x18 |
| Dining Room 18x9 1st Floor | Family Room 21x15 1st Floor | 3/4 Bath 1st Floor |
| Full Bath 2nd Floor | Full Bath 2nd Floor | Full Bath 2nd Floor |
| 3/4 Bath 2nd Floor |
| ConstructionExisting |
|---|
| BasementInterior, Interior Stairs, Concrete, Full |
| Exterior FeaturesPatio, Hot Tub, Shed, Deck, Window Screens |
| Exterior Wood, Shake, Cedar | Disability Features |
|---|---|
| Foundation Concrete | House Color |
| Floors Tile, Carpet, Ceramic Tile, Hardwood, Slate/Stone, Other | Building Certifications |
| Roof Shingle-Architectural | HERS Index |
| DirectionsDorset Street to Old Cross Rd. Right onto Dorset Heights, first home on left, no sign. |
|---|
| Lot DescriptionYes, Level, Mountain View, Landscaped, Pasture, Fields, Trail/Near Trail, View, Rural Setting |
| Garage & Parking Under, 4 Parking Spaces |
| Road Frontage 304 | Water Access |
|---|---|
| Suitable UseNot Applicable | Water Type |
| Driveway Crushed/Stone | Water Body |
| Flood Zone Unknown | Zoning Res |
| School District South Burlington Sch Distict | Middle Frederick H. Tuttle Middle Sch |
|---|---|
| Elementary Orchard Elementary School | High So. Burlington High School |
| Heat Fuel Gas-Natural | Excluded |
|---|---|
| Heating/Cool Central Air, Multi Zone, Radiant, Multi Zone, In Floor, Radiant Electric, Baseboard | Negotiable |
| Sewer 1000 Gallon, Mound, Septic | Parcel Access ROW |
| Water Community, Drilled Well | ROW for Other Parcel |
| Water Heater Domestic, Gas-Natural, Off Boiler | Financing Conventional |
| Cable Co VT Gas | Documents Deed, Property Disclosure |
| Electric Circuit Breaker(s) | Tax ID 60018814194 |

† The remarks published on this webpage originate from Listed By of RE/MAX North Professionals via the NNEREN IDX Program and do not represent the views and opinions of Coldwell Banker Hickok & Boardman. Coldwell Banker Hickok & Boardman Realty cannot be held responsible for possible violations of copyright resulting from the posting of any data from the NNEREN IDX Program.


