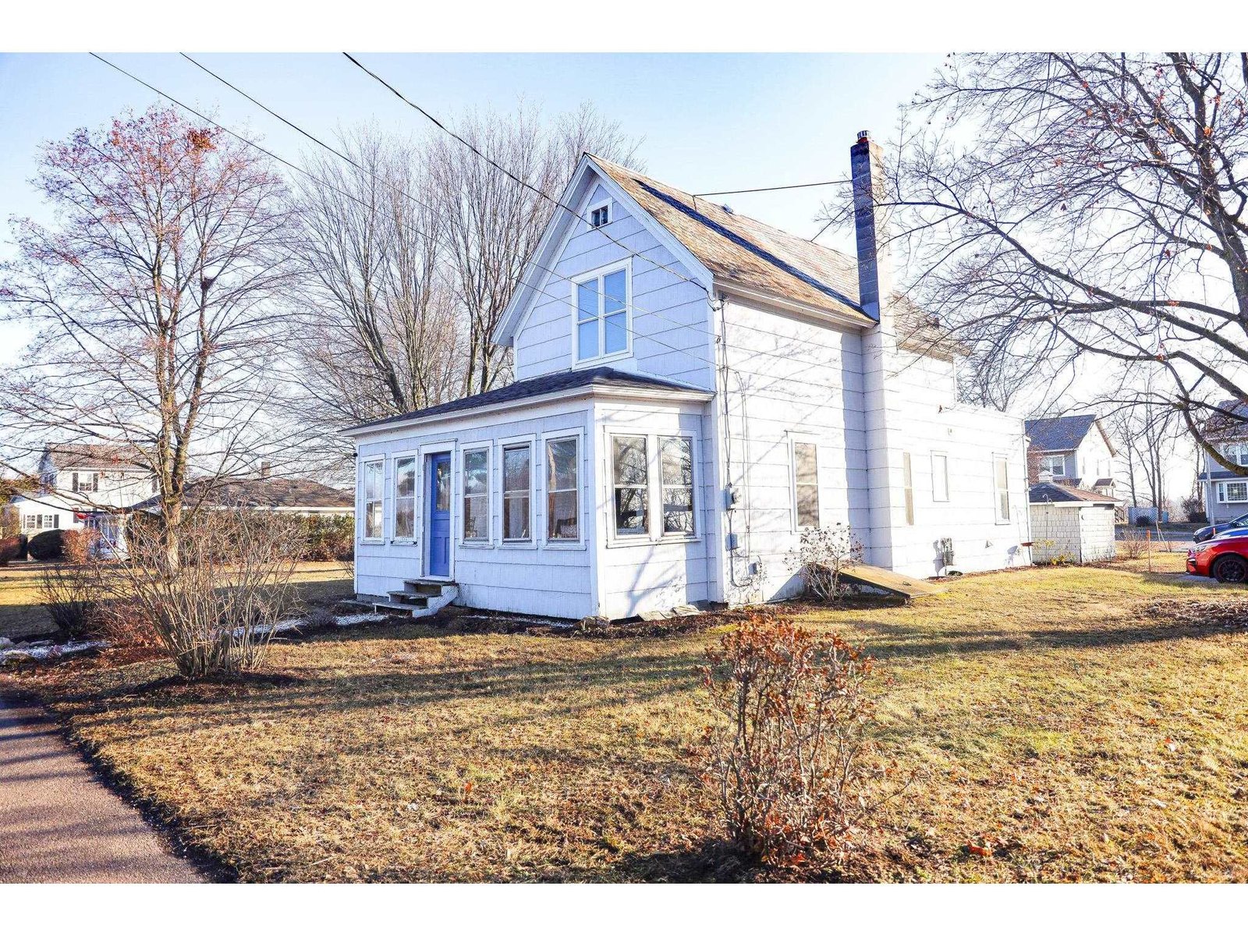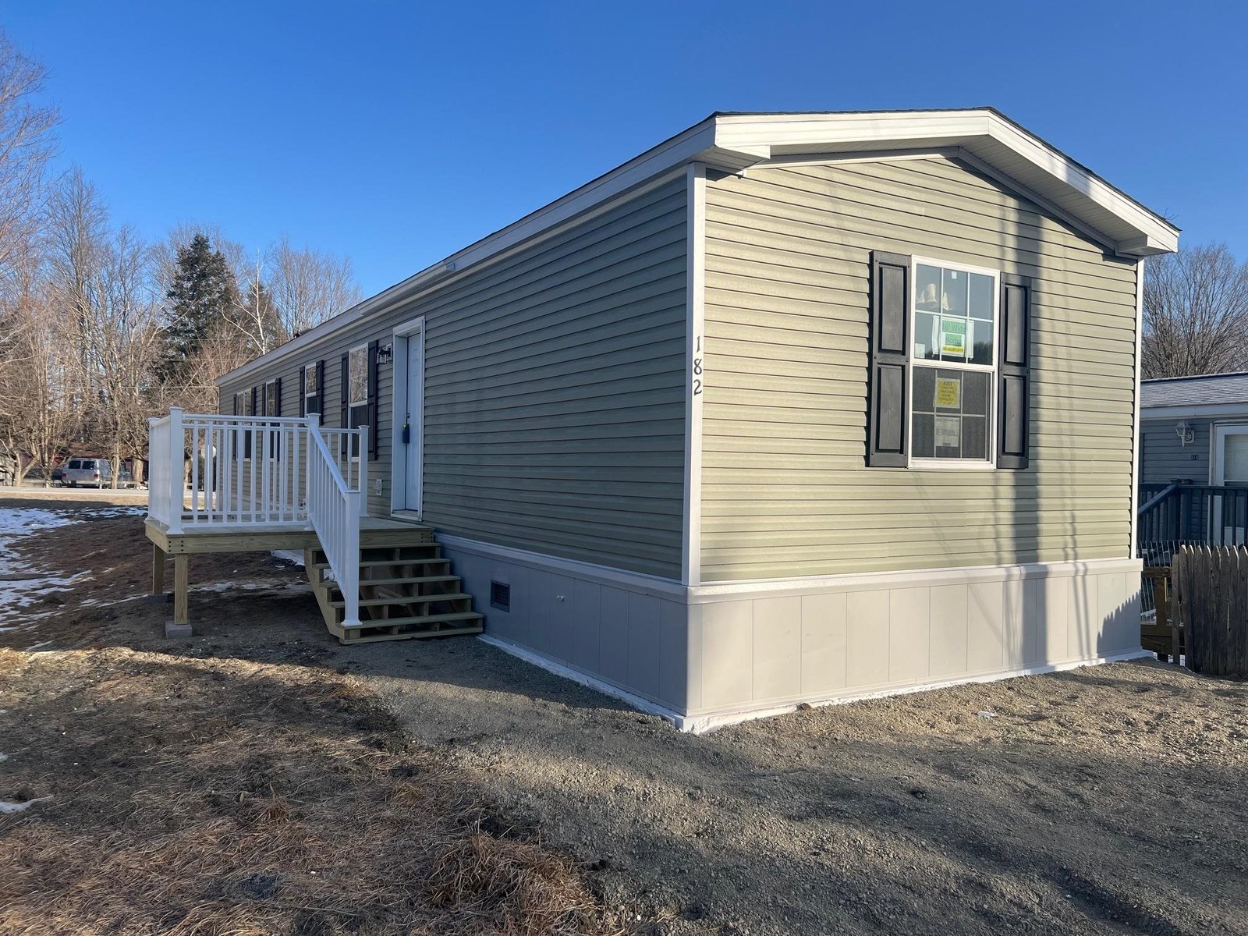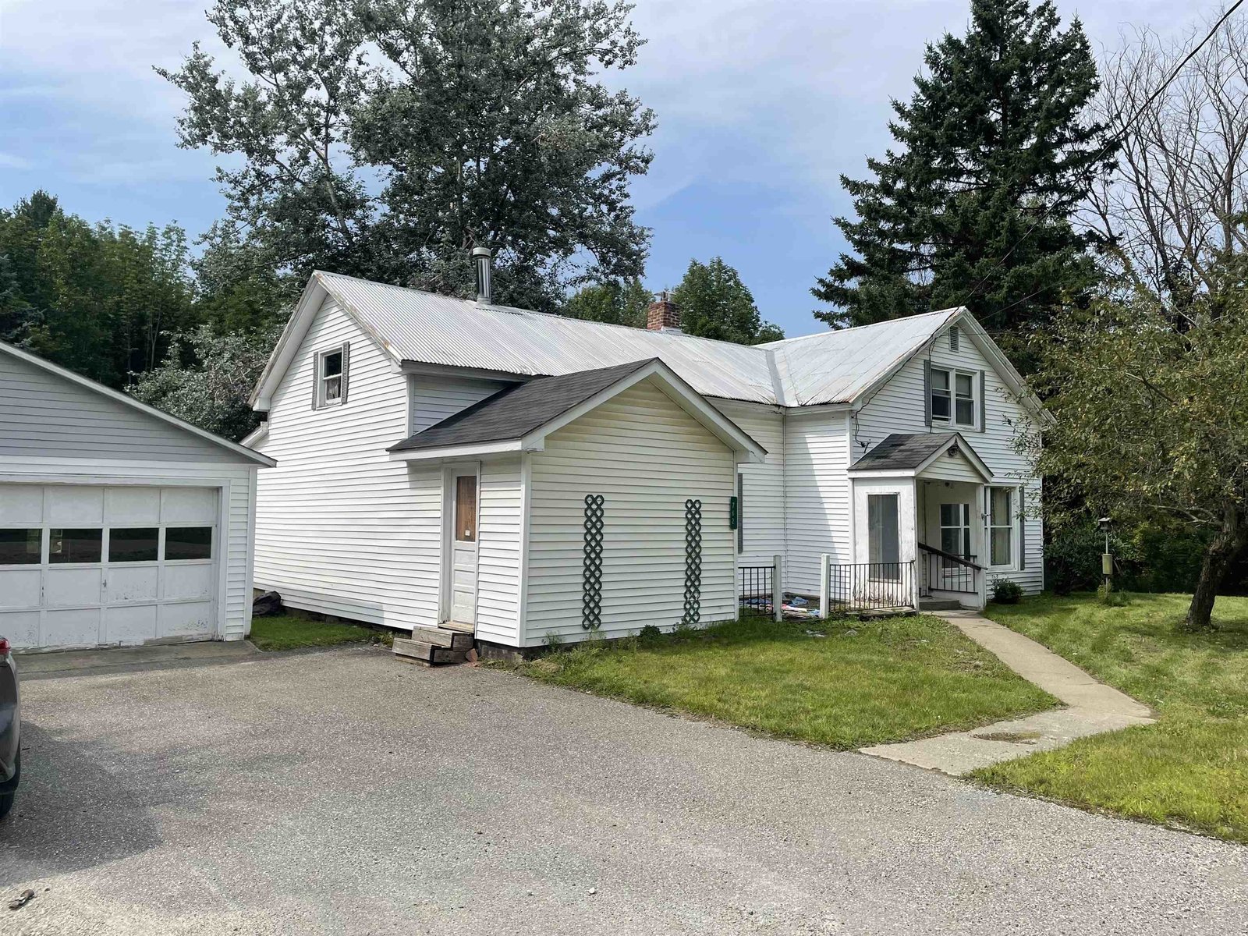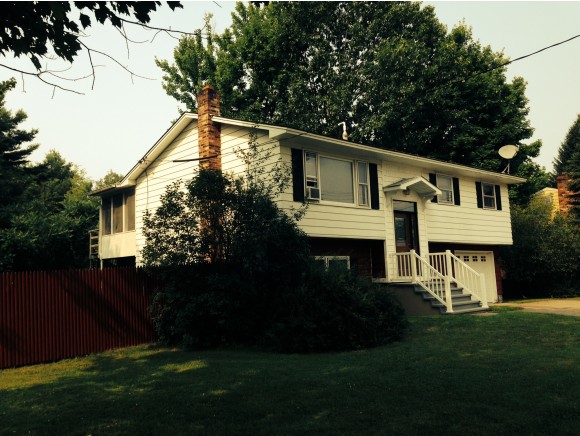Sold Status
$257,000 Sold Price
House Type
3 Beds
2 Baths
1,840 Sqft
Sold By
Similar Properties for Sale
Request a Showing or More Info

Call: 802-863-1500
Mortgage Provider
Mortgage Calculator
$
$ Taxes
$ Principal & Interest
$
This calculation is based on a rough estimate. Every person's situation is different. Be sure to consult with a mortgage advisor on your specific needs.
South Burlington
It is not even possible to list all of the upgrades, improvements and conveniences that this home has experienced over the past 12 years, you really need to read the attachment to see the full list. Then come see this home so that you can fully appreciate all that has been done. The Rick Marcotte Elementary School, High School and town library are within strolling distance. Also the property abuts to town land, zoned parks and recreation which presently provides wooded privacy. The owners can accommodate a quick closing as they have other housing available to them so there is still time to enjoy the screened in porch and fenced-in back yard. †
Property Location
Property Details
| Sold Price $257,000 | Sold Date Oct 31st, 2014 | |
|---|---|---|
| List Price $259,900 | Total Rooms 7 | List Date Jul 29th, 2014 |
| MLS# 4374380 | Lot Size 0.240 Acres | Taxes $5,207 |
| Type House | Stories 2 | Road Frontage |
| Bedrooms 3 | Style Raised Ranch | Water Frontage |
| Full Bathrooms 2 | Finished 1,840 Sqft | Construction Existing |
| 3/4 Bathrooms 0 | Above Grade 1,040 Sqft | Seasonal No |
| Half Bathrooms 0 | Below Grade 800 Sqft | Year Built 1974 |
| 1/4 Bathrooms | Garage Size 1 Car | County Chittenden |
| Interior FeaturesKitchen, Living Room, Smoke Det-Battery Powered, Laundry Hook-ups, Dining Area, Kitchen/Dining, Wood Stove, Cable Internet |
|---|
| Equipment & AppliancesCook Top-Gas, Dishwasher, Exhaust Hood, Refrigerator, CO Detector |
| Primary Bedroom 12.4 x 12 1st Floor | 2nd Bedroom 9.8 x 11 1st Floor | 3rd Bedroom 11 x 8.7 1st Floor |
|---|---|---|
| Living Room 14.4 x 13.2 | Kitchen 12.4 x 8.6 | Dining Room 10.9 x 10.2 1st Floor |
| Family Room 21.4 x 12.6 Basement | Full Bath 1st Floor |
| ConstructionExisting |
|---|
| BasementInterior, Roughed In, Interior Stairs, Full, Daylight |
| Exterior FeaturesFull Fence, Window Screens, Underground Utilities |
| Exterior Metal | Disability Features |
|---|---|
| Foundation Block | House Color white |
| Floors Vinyl, Carpet, Hardwood | Building Certifications |
| Roof Shingle-Architectural | HERS Index |
| DirectionsFrom Williston Road, turn onto Hinesburg Road, turn right onto Barrett Street, home on right. |
|---|
| Lot DescriptionFenced, City Lot |
| Garage & Parking Attached, 1 Parking Space |
| Road Frontage | Water Access |
|---|---|
| Suitable Use | Water Type |
| Driveway Paved | Water Body |
| Flood Zone No | Zoning res. |
| School District South Burlington Sch Distict | Middle Frederick H. Tuttle Middle Sch |
|---|---|
| Elementary Central School | High So. Burlington High School |
| Heat Fuel Gas-Natural | Excluded |
|---|---|
| Heating/Cool Hot Air | Negotiable |
| Sewer Public | Parcel Access ROW |
| Water Public | ROW for Other Parcel |
| Water Heater Gas-Natural, Rented | Financing Other, VtFHA, VA, Co-Op |
| Cable Co | Documents |
| Electric 100 Amp | Tax ID 600-188-16594 |

† The remarks published on this webpage originate from Listed By Michael Skinner of Four Seasons Sotheby\'s Int\'l Realty via the NNEREN IDX Program and do not represent the views and opinions of Coldwell Banker Hickok & Boardman. Coldwell Banker Hickok & Boardman Realty cannot be held responsible for possible violations of copyright resulting from the posting of any data from the NNEREN IDX Program.

 Back to Search Results
Back to Search Results










