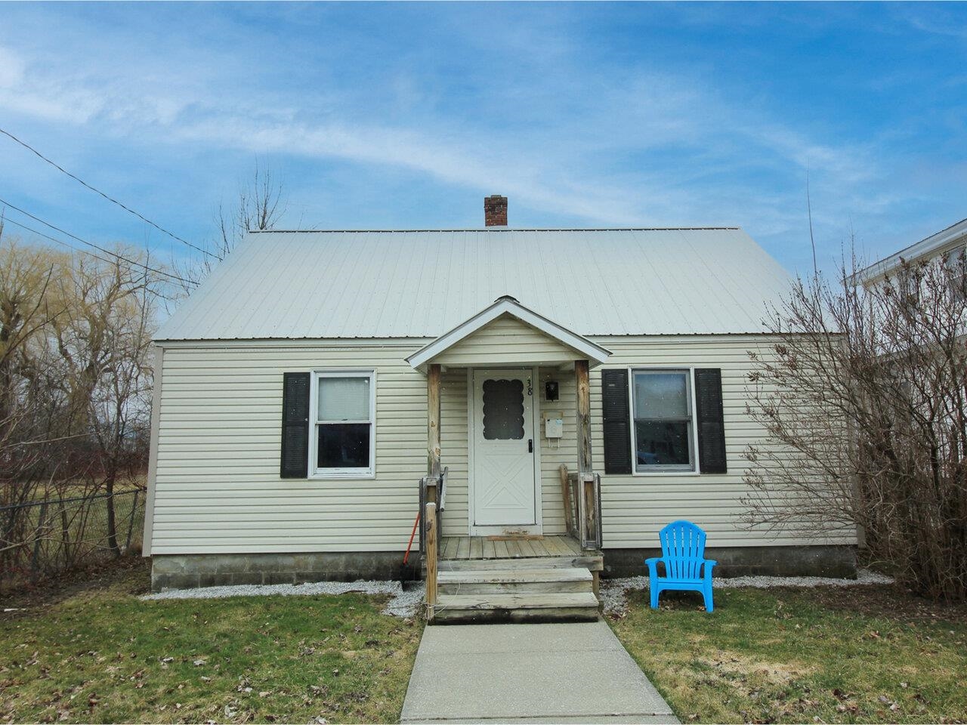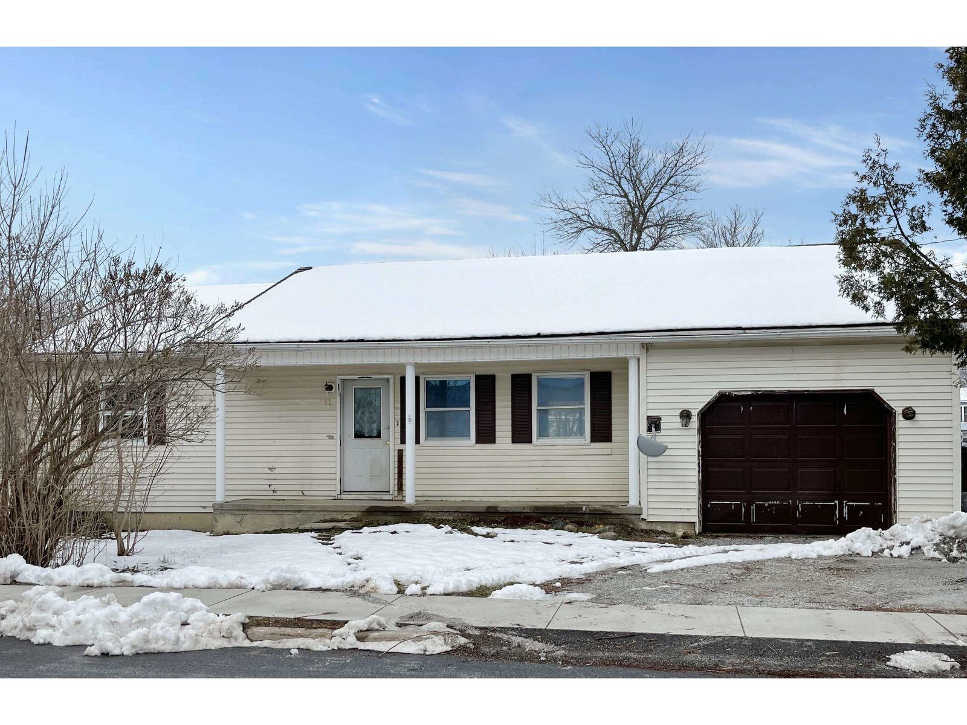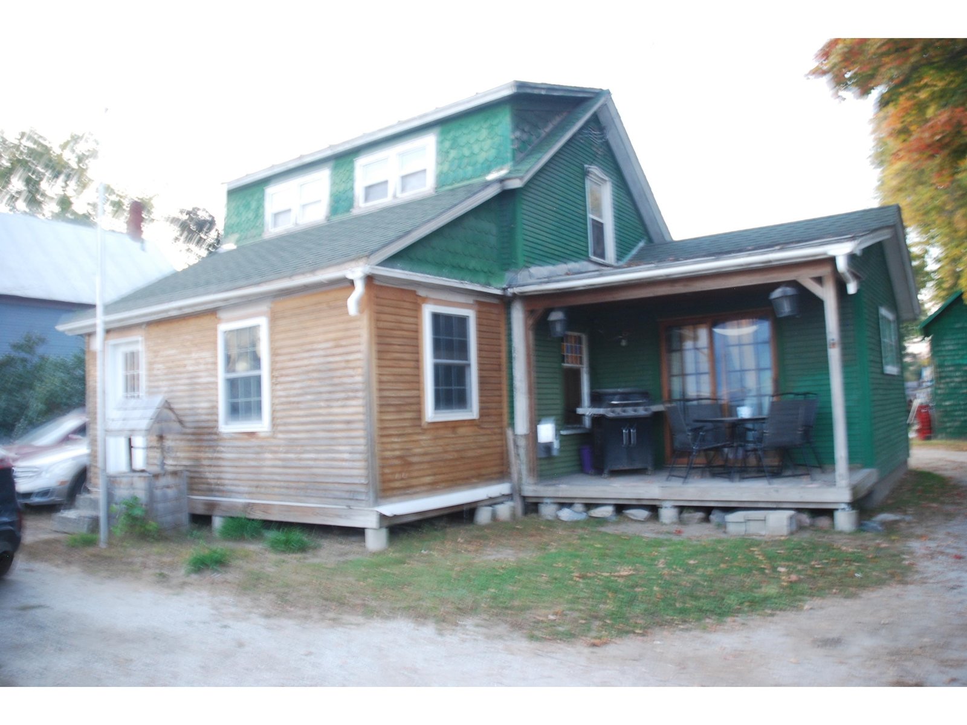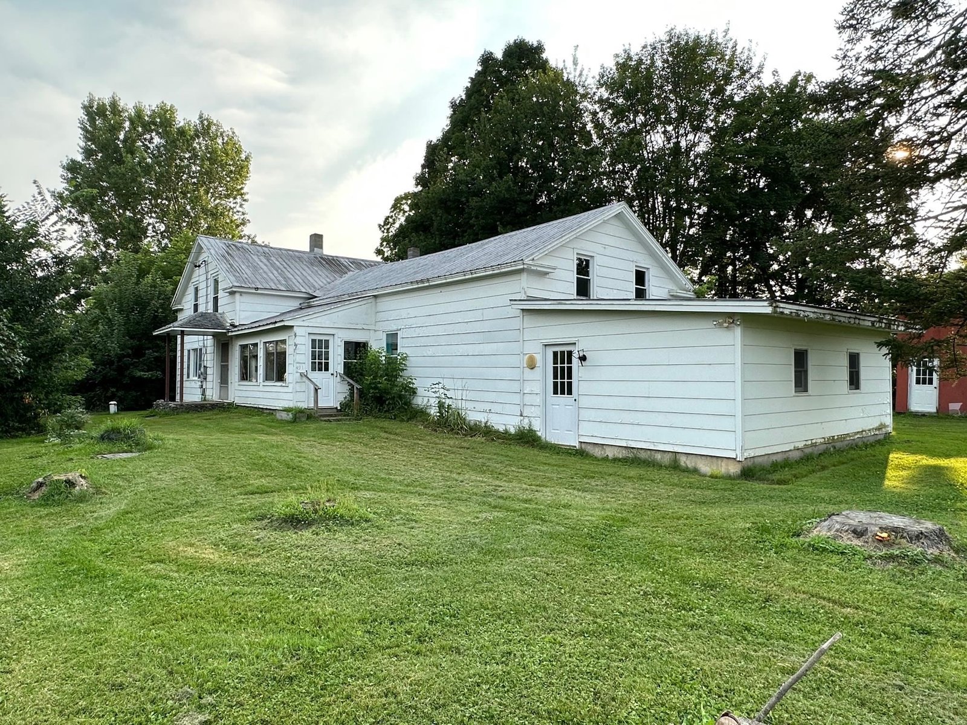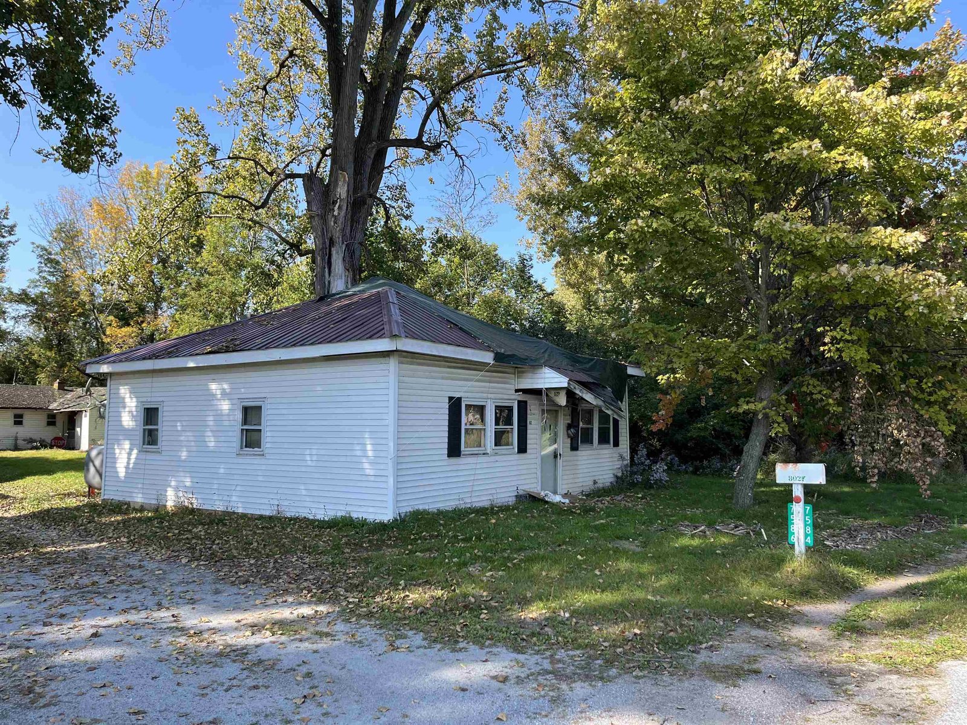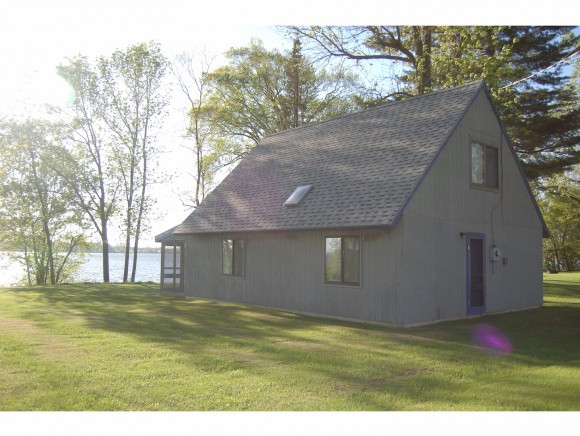74 Deslaurier Drive St. Albans Town, Vermont 05481 MLS# 4424147
 Back to Search Results
Next Property
Back to Search Results
Next Property
Sold Status
$175,000 Sold Price
House Type
3 Beds
1 Baths
1,086 Sqft
Sold By
Similar Properties for Sale
Request a Showing or More Info
Mortgage Provider
Mortgage Calculator
$
$ Taxes
$ Principal & Interest
$
This calculation is based on a rough estimate. Every person's situation is different. Be sure to consult with a mortgage advisor on your specific needs.
Franklin County
Enjoy life on Lake Champlain where you will enjoy hours of summer fun. This Cottage offers 3 bedrooms, a bath, applianced kitchen, dining room & living room plus a screened porch where you can relax and experience sunsets like you have never seen before. Spacious rooms, spacious lot with raised bed gardens, a wonderful patio by the lake and over 87' of direct lake shore. Desirable location. New hot water tank owned - 40 gallons.
Property Location
Property Details
| Sold Price $175,000 | Sold Date Sep 24th, 2015 | |
|---|---|---|
| List Price $187,500 | Total Rooms 6 | List Date May 22nd, 2015 |
| MLS# 4424147 | Lot Size 0.330 Acres | Taxes $4,926 |
| Type House | Stories 2 | Road Frontage |
| Bedrooms 3 | Style Cottage/Camp | Water Frontage |
| Full Bathrooms 1 | Finished 1,086 Sqft | Construction Existing |
| 3/4 Bathrooms 0 | Above Grade 1,086 Sqft | Seasonal Yes |
| Half Bathrooms 0 | Below Grade 0 Sqft | Year Built 1983 |
| 1/4 Bathrooms 0 | Garage Size 1 Car | County Franklin |
| Interior FeaturesKitchen, Living Room, Bar, Living/Dining, Dining Area, Ceiling Fan, Skylight, Blinds, Satellite Internet |
|---|
| Equipment & AppliancesRefrigerator, Range-Gas |
| Primary Bedroom 13' x 13'6" 2nd Floor | 2nd Bedroom 12' x 13'6" 2nd Floor | 3rd Bedroom 8' x 9' 1st Floor |
|---|---|---|
| Living Room 18' x 12' | Kitchen 9'6" x 10'6" | Dining Room 9'6" x 8'6" 1st Floor |
| Utility Room 11'6" x 5'6' 1st Floor | Full Bath 1st Floor |
| ConstructionExisting |
|---|
| BasementSlab |
| Exterior FeaturesBoat/Slip Dock, Patio, Out Building, Screened Porch, Window Screens |
| Exterior Wood | Disability Features 1st Floor Full Bathrm |
|---|---|
| Foundation Concrete | House Color Blue |
| Floors Vinyl, Carpet | Building Certifications |
| Roof Shingle-Asphalt | HERS Index |
| DirectionsI-89 Exit 18 in Georgia, left on Route 7 to Mill River Road - to end, turn right. Left on Deslaurier Drive. Home on right. |
|---|
| Lot DescriptionView, Waterfront-Paragon, Waterfront |
| Garage & Parking Detached, 4 Parking Spaces |
| Road Frontage | Water Access Owned |
|---|---|
| Suitable UseNot Applicable | Water Type Lake |
| Driveway Gravel | Water Body Lake Champlain |
| Flood Zone Unknown | Zoning Lakeshore |
| School District NA | Middle Georgia Elem/Middle School |
|---|---|
| Elementary Georgia Elem/Middle School | High BFASt Albans |
| Heat Fuel Electric | Excluded |
|---|---|
| Heating/Cool Baseboard | Negotiable |
| Sewer 1000 Gallon, Septic | Parcel Access ROW No |
| Water Other | ROW for Other Parcel No |
| Water Heater Electric, Owned | Financing Conventional |
| Cable Co | Documents Deed, Property Disclosure |
| Electric Circuit Breaker(s) | Tax ID 55217410695 |


