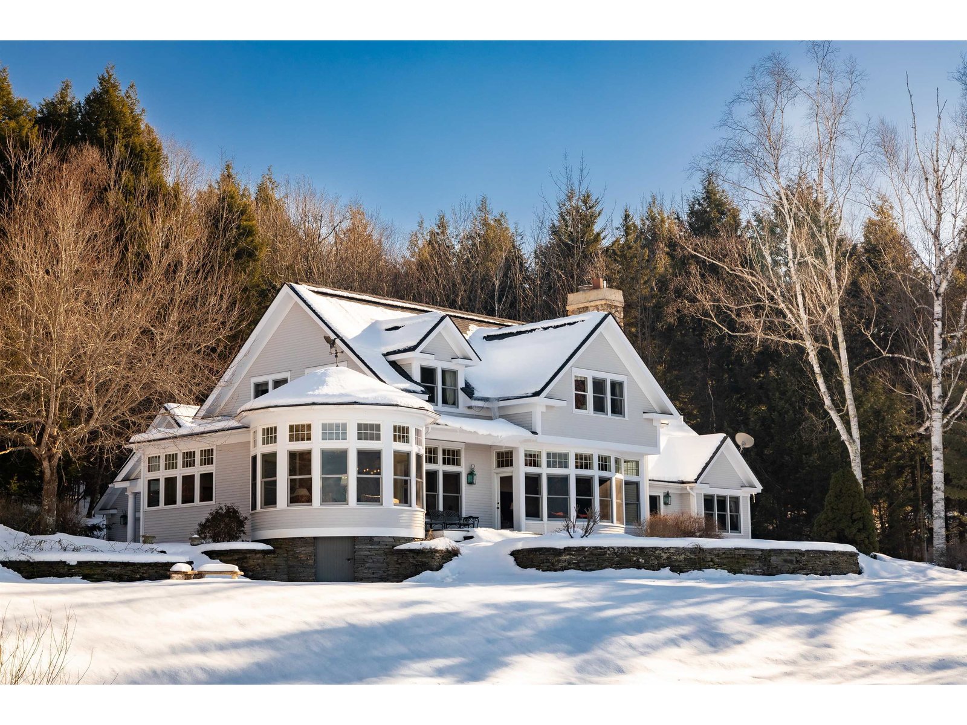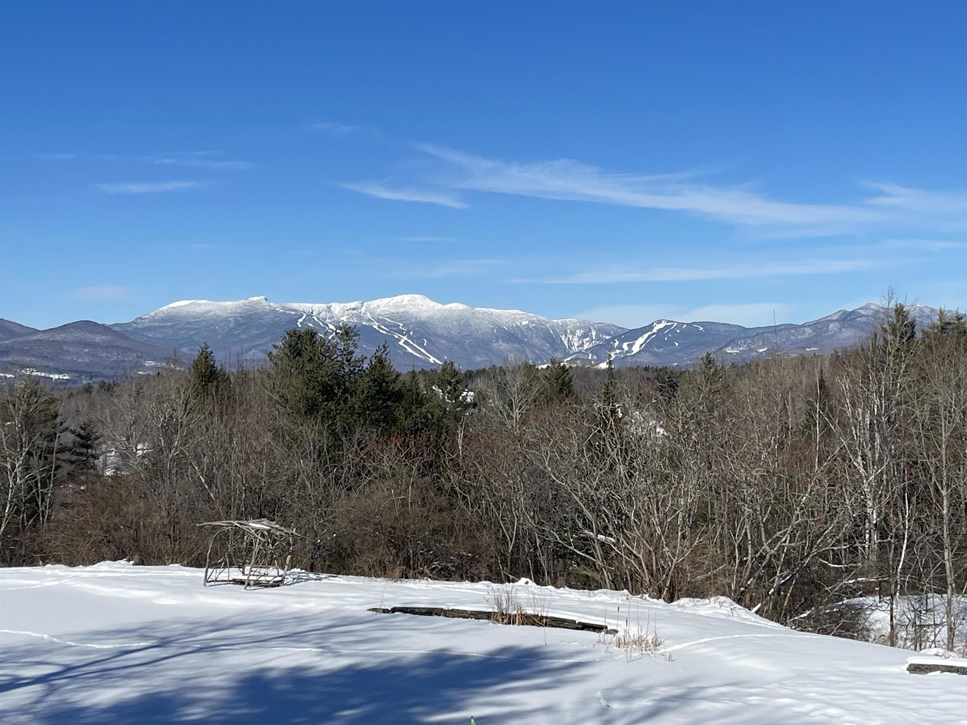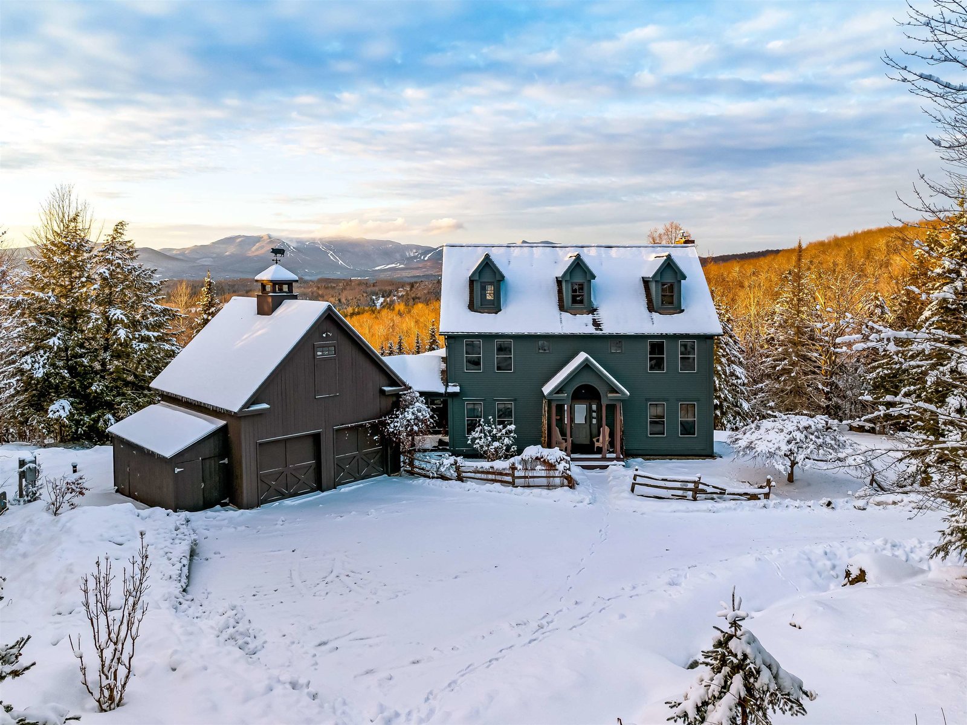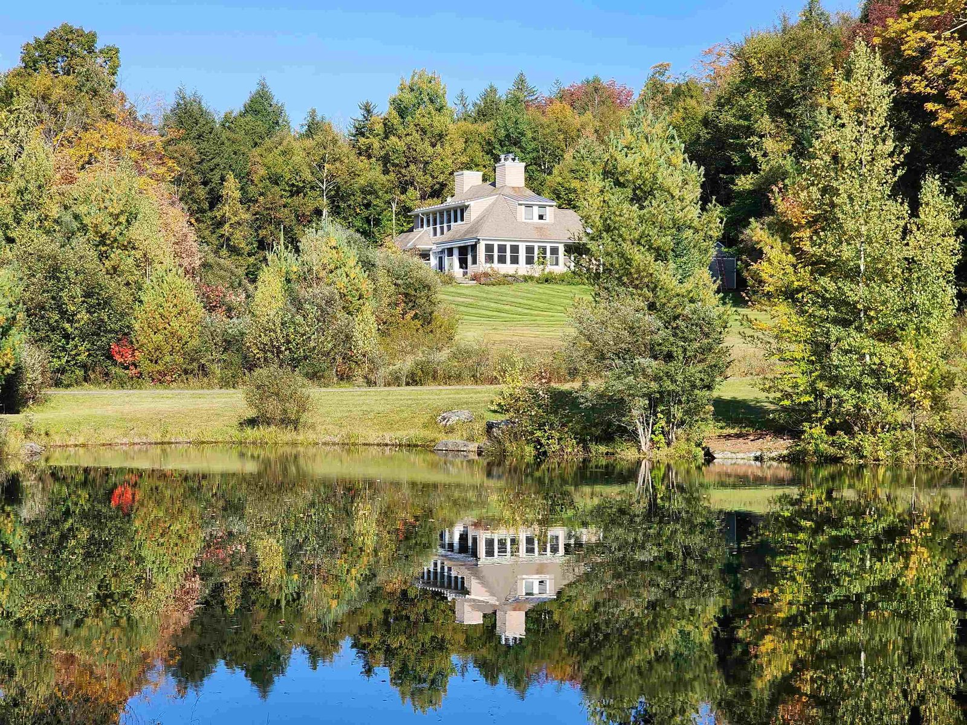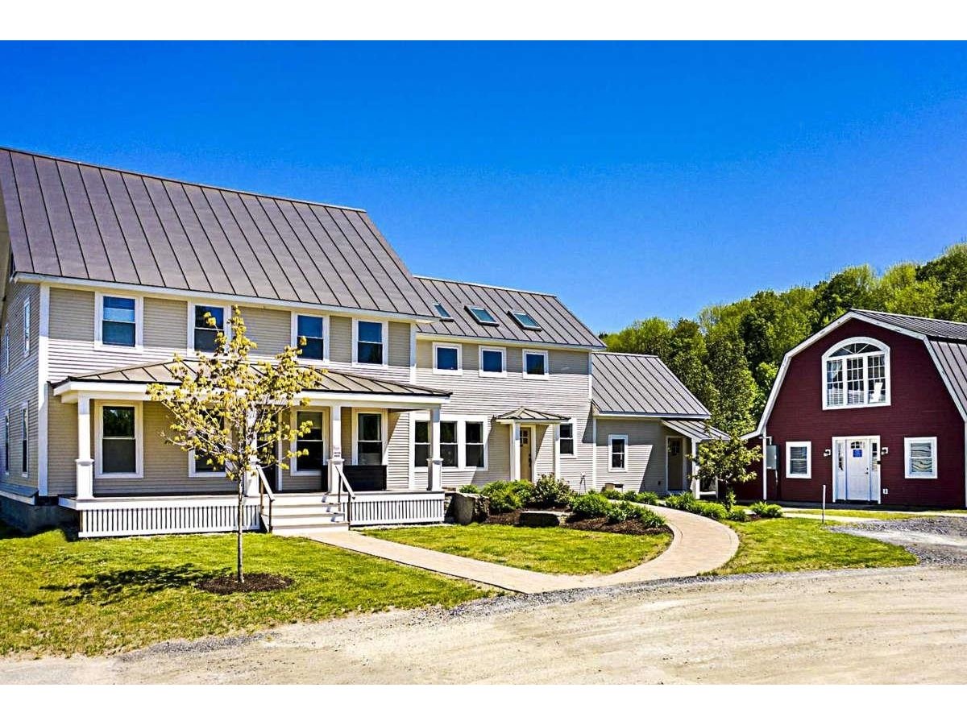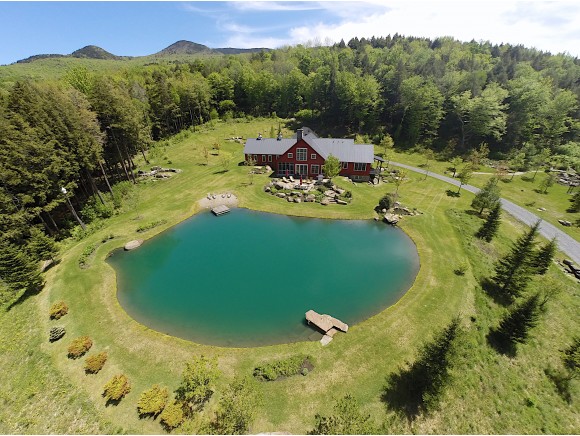Sold Status
$2,230,000 Sold Price
House Type
4 Beds
6 Baths
5,472 Sqft
Sold By
Similar Properties for Sale
Request a Showing or More Info

Call: 802-863-1500
Mortgage Provider
Mortgage Calculator
$
$ Taxes
$ Principal & Interest
$
This calculation is based on a rough estimate. Every person's situation is different. Be sure to consult with a mortgage advisor on your specific needs.
Lamoille County
Stowe Hollow Estate. Located on 40+ acres of meadowland and timberland with one of the most photographed barns in Stowe, this home was built to compliment the landscape. Understated grandeur is the description for this exquisite barn style house. Every detail has been carefully thought out in the building process. From a screened in porch, a flagstone patio opens out toward a large pond. There is a seamless walk from the house to the pond. From most every window in the house there is a magnificent view of the valley and Mt. Mansfield. Just on the edge of a pinewoods there is a tennis court that is built so well that it can be played on within an hour of a rainstorm. Imagine relaxing beside the soaring field-stone fireplace, or finishing a game of tennis and plunging into the pond to cool off. Built by Vermont craftsmen who understood the owners desire to re-create a barn atmosphere while combining the twenty-first century high-end amenities with special antique accents. †
Property Location
Property Details
| Sold Price $2,230,000 | Sold Date Jun 12th, 2015 | |
|---|---|---|
| List Price $2,495,000 | Total Rooms 11 | List Date Dec 28th, 2014 |
| MLS# 4397330 | Lot Size 41.190 Acres | Taxes $34,665 |
| Type House | Stories 1 1/2 | Road Frontage 2775 |
| Bedrooms 4 | Style Contemporary | Water Frontage |
| Full Bathrooms 4 | Finished 5,472 Sqft | Construction Existing |
| 3/4 Bathrooms 1 | Above Grade 4,249 Sqft | Seasonal No |
| Half Bathrooms 1 | Below Grade 1,223 Sqft | Year Built 2005 |
| 1/4 Bathrooms 0 | Garage Size 2 Car | County Lamoille |
| Interior FeaturesKitchen, Living Room, Office/Study, Smoke Det-Hardwired, Vaulted Ceiling, Walk-in Closet, Walk-in Pantry, Hearth, Primary BR with BA, Fireplace-Wood, Island, Cathedral Ceilings, Dining Area, 1st Floor Laundry, Pantry |
|---|
| Equipment & AppliancesRange-Gas, Washer, Dishwasher, Disposal, Microwave, Refrigerator, Dryer, Exhaust Hood, Smoke Detector, Security System, Satellite Dish, CO Detector, Kitchen Island |
| Full Bath 1st Floor | Full Bath 1st Floor | Full Bath 1st Floor |
|---|---|---|
| Half Bath 1st Floor | 3/4 Bath 1st Floor |
| ConstructionExisting, Post and Beam |
|---|
| BasementInterior, Concrete, Partially Finished |
| Exterior FeaturesSatellite, Patio, Porch-Covered, Screened Porch, Tennis Court, Underground Utilities |
| Exterior Wood | Disability Features |
|---|---|
| Foundation Concrete | House Color Red |
| Floors Carpet, Hardwood | Building Certifications |
| Roof Standing Seam | HERS Index |
| DirectionsStowe Hollow road to Upper Hollow Road, take left on Upper Hollow Road, drive at bottom of hill after Stowe Land Trust Red Barn. |
|---|
| Lot DescriptionMountain View, Pond, Landscaped, View, Country Setting, Conserved Land, Wooded Setting, Abuts Conservation |
| Garage & Parking Detached, 2 Parking Spaces |
| Road Frontage 2775 | Water Access |
|---|---|
| Suitable UseLand:Woodland | Water Type |
| Driveway Gravel | Water Body |
| Flood Zone No | Zoning RR Conserv |
| School District NA | Middle Stowe Middle/High School |
|---|---|
| Elementary Stowe Elementary School | High Stowe Middle/High School |
| Heat Fuel Gas-LP/Bottle | Excluded |
|---|---|
| Heating/Cool Radiant, Baseboard | Negotiable |
| Sewer 1250 Gallon | Parcel Access ROW |
| Water Drilled Well | ROW for Other Parcel |
| Water Heater Gas-Lp/Bottle | Financing Conventional |
| Cable Co | Documents Plot Plan, Deed, Septic Design, Survey, Survey |
| Electric 200 Amp | Tax ID 62119513476 |

† The remarks published on this webpage originate from Listed By Smith Macdonald Group of Coldwell Banker Carlson Real Estate via the NNEREN IDX Program and do not represent the views and opinions of Coldwell Banker Hickok & Boardman. Coldwell Banker Hickok & Boardman Realty cannot be held responsible for possible violations of copyright resulting from the posting of any data from the NNEREN IDX Program.

 Back to Search Results
Back to Search Results