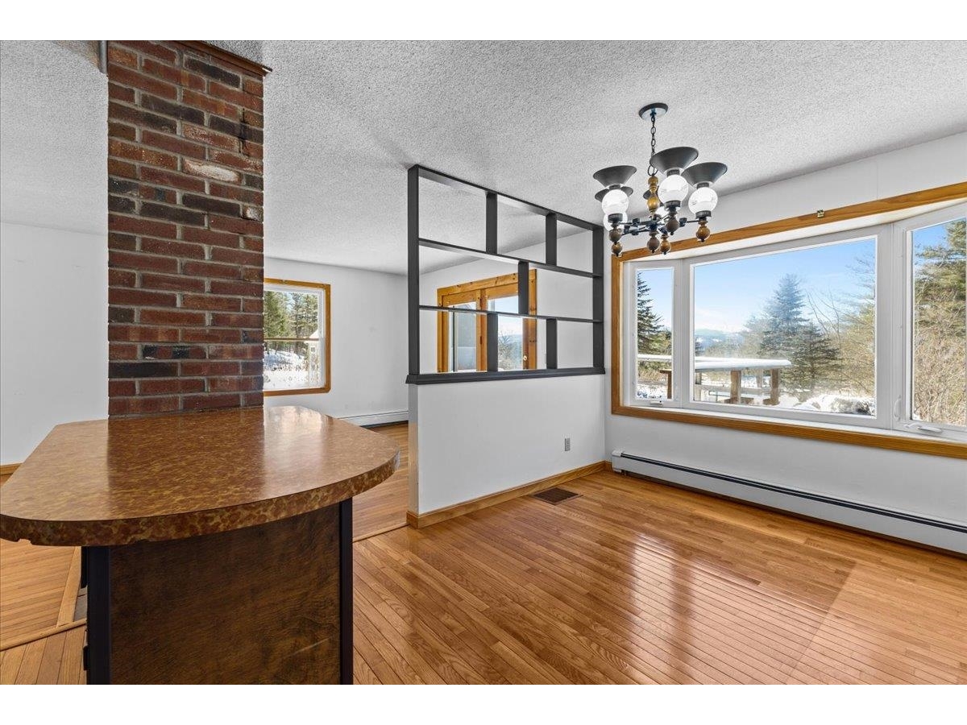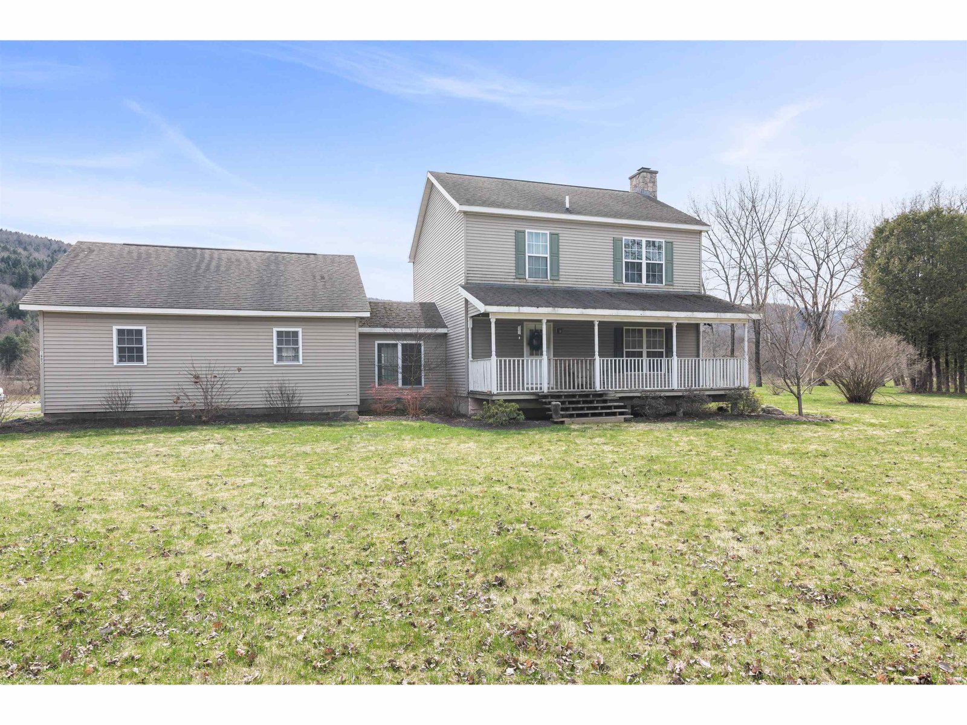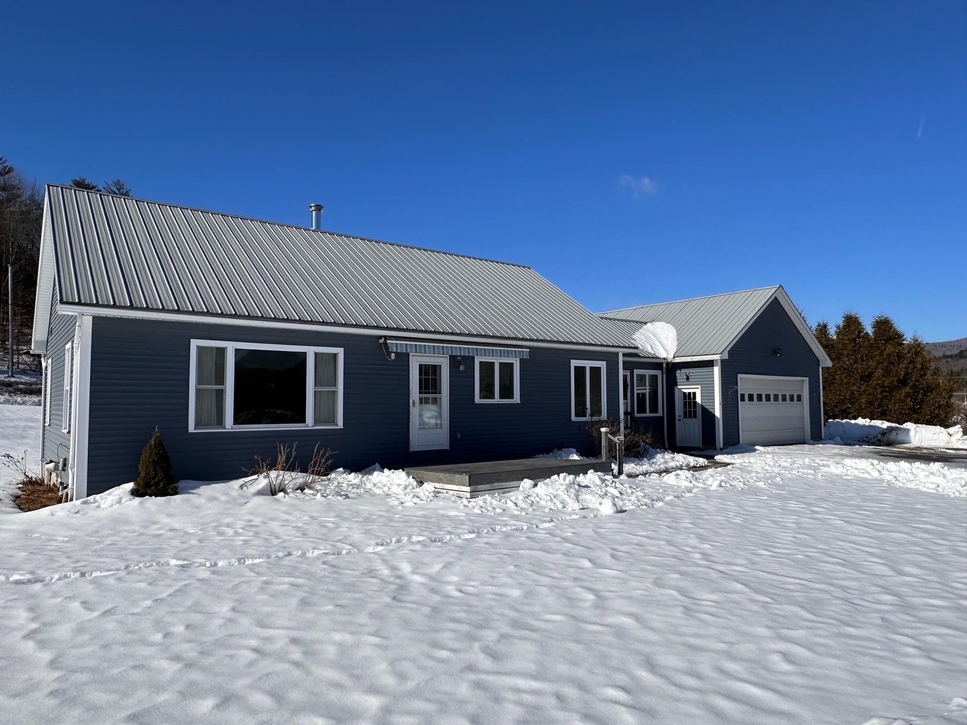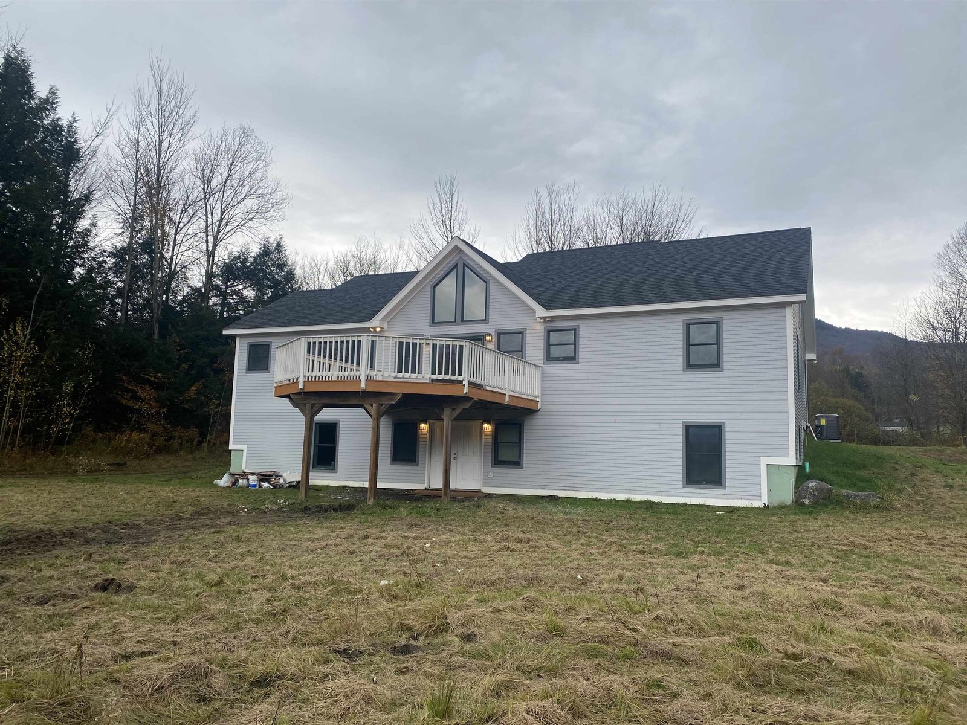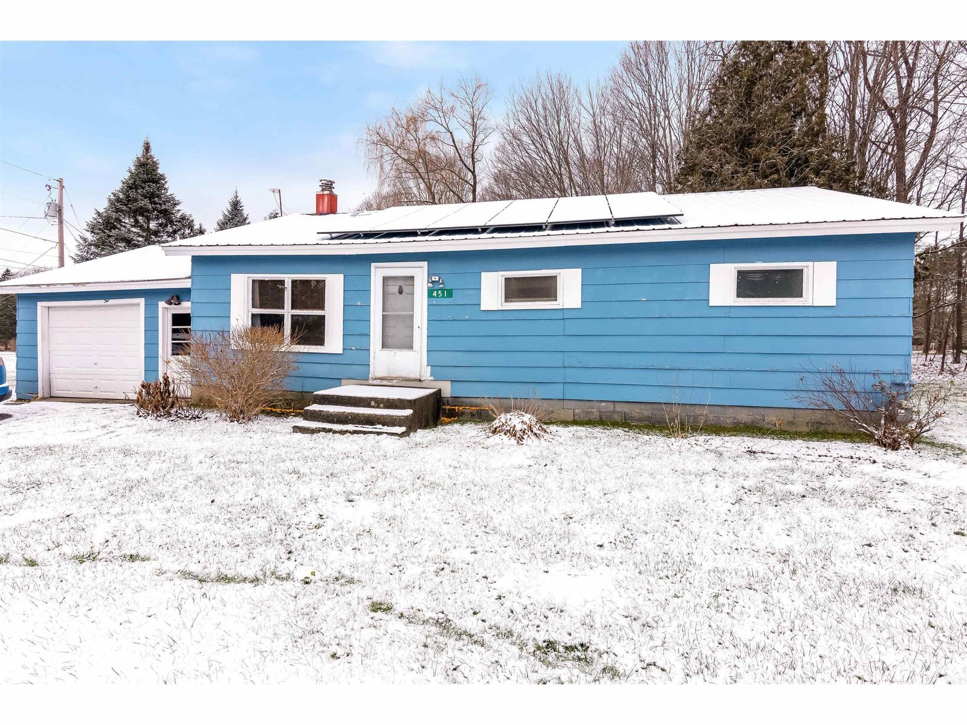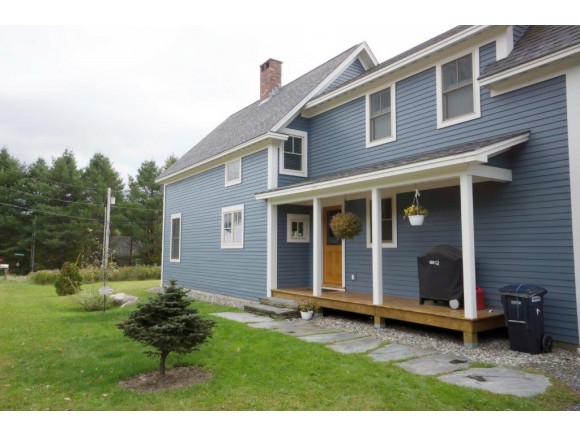Sold Status
$345,000 Sold Price
House Type
3 Beds
3 Baths
1,792 Sqft
Sold By
Similar Properties for Sale
Request a Showing or More Info

Call: 802-863-1500
Mortgage Provider
Mortgage Calculator
$
$ Taxes
$ Principal & Interest
$
This calculation is based on a rough estimate. Every person's situation is different. Be sure to consult with a mortgage advisor on your specific needs.
Lamoille County
Quaint, custom home designed and built by Grist Mill Builders features many fine finishes including slate, reclaimed brick, pine floors, and high ceilings. Enjoy the abundant sun and the views of mountains amongst the song birds with the sound of the babbling brook in the distance. Picture perfect! Framed by a split rail fence, this sweet home has everything you need in a small package. Covered porch, mudroom, office, three bedrooms, master bed and bath, open kitchen, living, dining room, woodstove hookup. Energy efficient and NEST thermostats. The full basement has plenty of storage. Too much to mention, a must see! Also offered as a turn-key furnished, vacation home for an additional cost TBD. †
Property Location
Property Details
| Sold Price $345,000 | Sold Date Oct 26th, 2015 | |
|---|---|---|
| List Price $369,000 | Total Rooms 6 | List Date Apr 20th, 2015 |
| MLS# 4415025 | Lot Size 0.250 Acres | Taxes $5,508 |
| Type House | Stories 2 | Road Frontage 100 |
| Bedrooms 3 | Style Farmhouse | Water Frontage |
| Full Bathrooms 1 | Finished 1,792 Sqft | Construction Existing |
| 3/4 Bathrooms 1 | Above Grade 1,792 Sqft | Seasonal No |
| Half Bathrooms 1 | Below Grade 0 Sqft | Year Built 2007 |
| 1/4 Bathrooms | Garage Size 0 Car | County Lamoille |
| Interior FeaturesKitchen, Living Room, Office/Study, Smoke Det-Hardwired, Wood Stove Hook-up, Ceiling Fan, Island, Primary BR with BA, Dining Area, Draperies, Natural Woodwork |
|---|
| Equipment & AppliancesRange-Gas, Air Conditioner, Satellite Dish |
| Primary Bedroom 13x12 2nd Floor | 2nd Bedroom 15x12 1st Floor | 3rd Bedroom 14x9 2nd Floor |
|---|---|---|
| Living Room 19x13 | Kitchen 14x9 | Dining Room 11x10 1st Floor |
| Office/Study 10x9 | Half Bath 1st Floor | Full Bath 2nd Floor |
| 3/4 Bath 2nd Floor |
| ConstructionExisting |
|---|
| BasementInterior, Unfinished, Concrete, Interior Stairs, Full, Exterior Stairs |
| Exterior FeaturesSatellite, Partial Fence, Window Screens |
| Exterior Clapboard | Disability Features |
|---|---|
| Foundation Concrete | House Color Blue |
| Floors Softwood | Building Certifications |
| Roof Shingle-Architectural | HERS Index |
| DirectionsFrom Rte. 100 take Moscow Rd to Nebraska Valley Rd. First house past Beech Hill Rd on left. Lot has split rail fence on two sides. |
|---|
| Lot DescriptionLevel, Mountain View, Rural Setting |
| Garage & Parking None, 4 Parking Spaces |
| Road Frontage 100 | Water Access |
|---|---|
| Suitable Use | Water Type |
| Driveway Other | Water Body |
| Flood Zone Unknown | Zoning R-2 |
| School District Stowe School District | Middle Stowe Middle/High School |
|---|---|
| Elementary Stowe Elementary School | High Stowe Middle/High School |
| Heat Fuel Oil | Excluded |
|---|---|
| Heating/Cool Baseboard, Hot Water | Negotiable |
| Sewer 1000 Gallon, Concrete | Parcel Access ROW |
| Water Drilled Well, Private | ROW for Other Parcel |
| Water Heater Off Boiler, Owned | Financing All Financing Options |
| Cable Co Direct TV | Documents Plot Plan, Property Disclosure |
| Electric 200 Amp | Tax ID 62119210203 |

† The remarks published on this webpage originate from Listed By Filomena Siner of BHHS Vermont Realty Group/Waterbury via the NNEREN IDX Program and do not represent the views and opinions of Coldwell Banker Hickok & Boardman. Coldwell Banker Hickok & Boardman Realty cannot be held responsible for possible violations of copyright resulting from the posting of any data from the NNEREN IDX Program.

 Back to Search Results
Back to Search Results