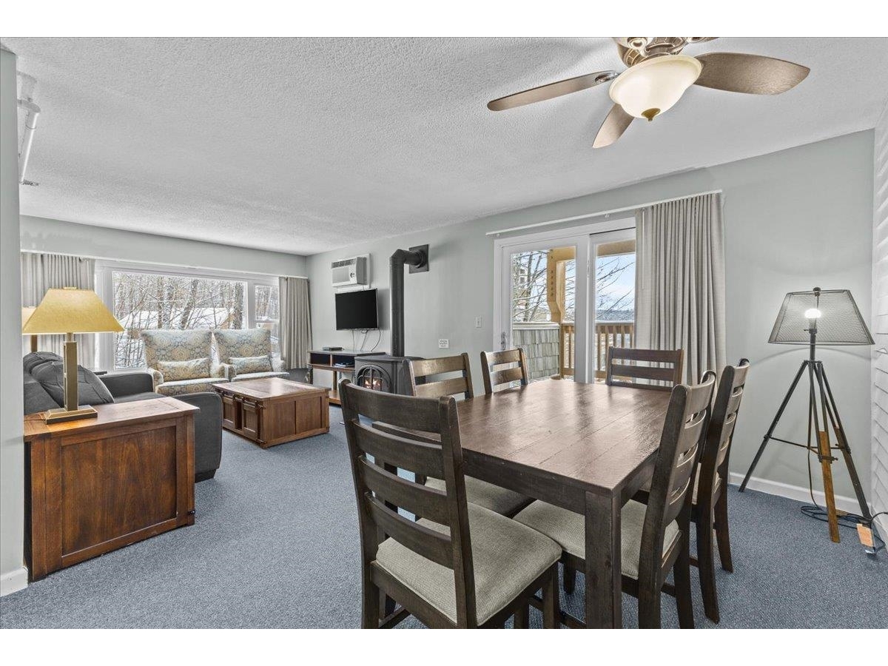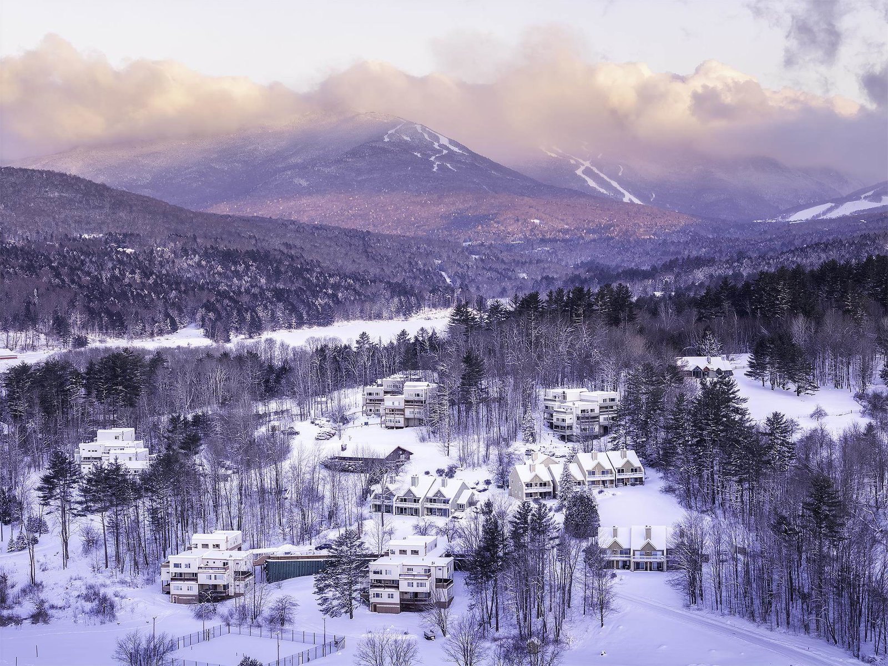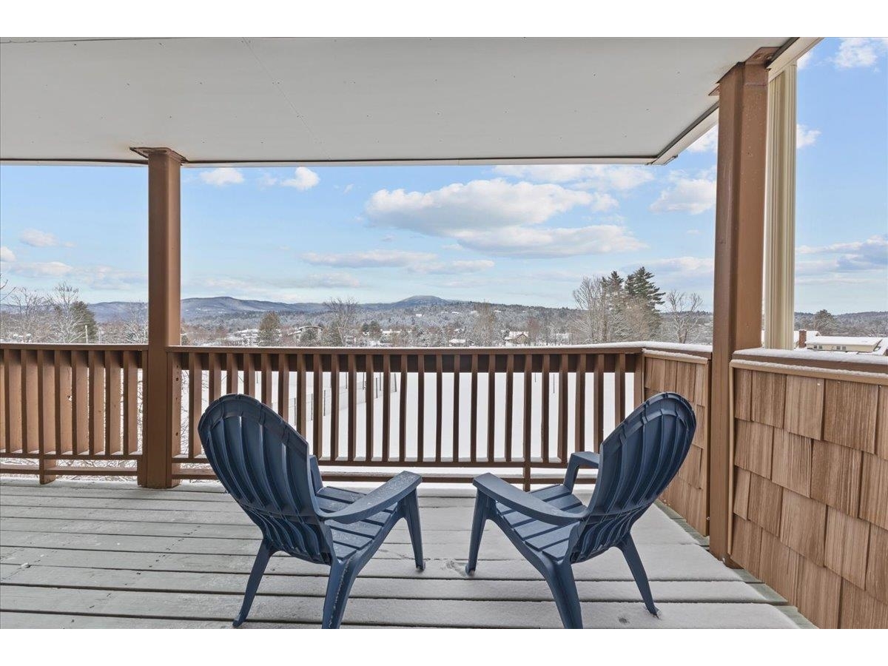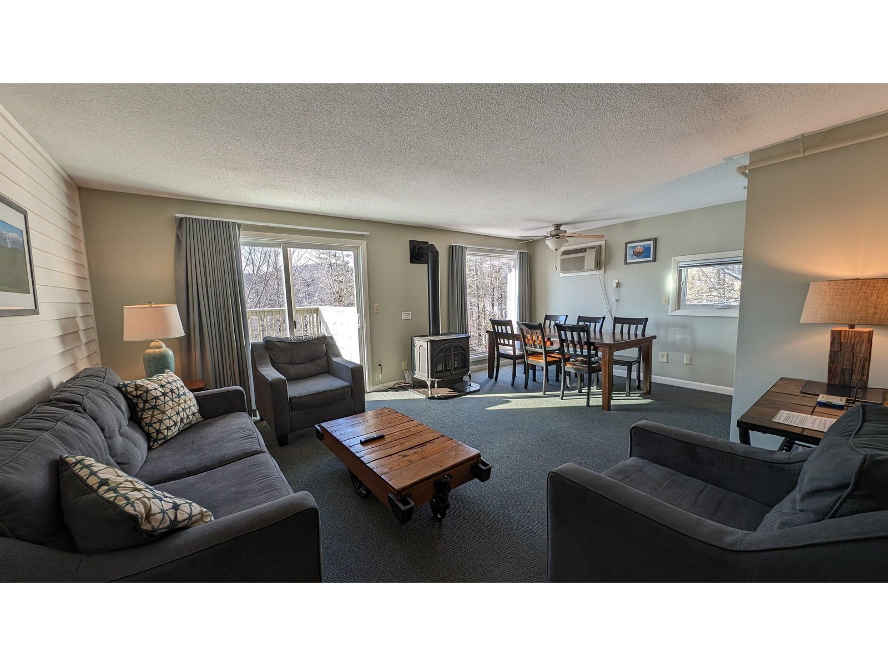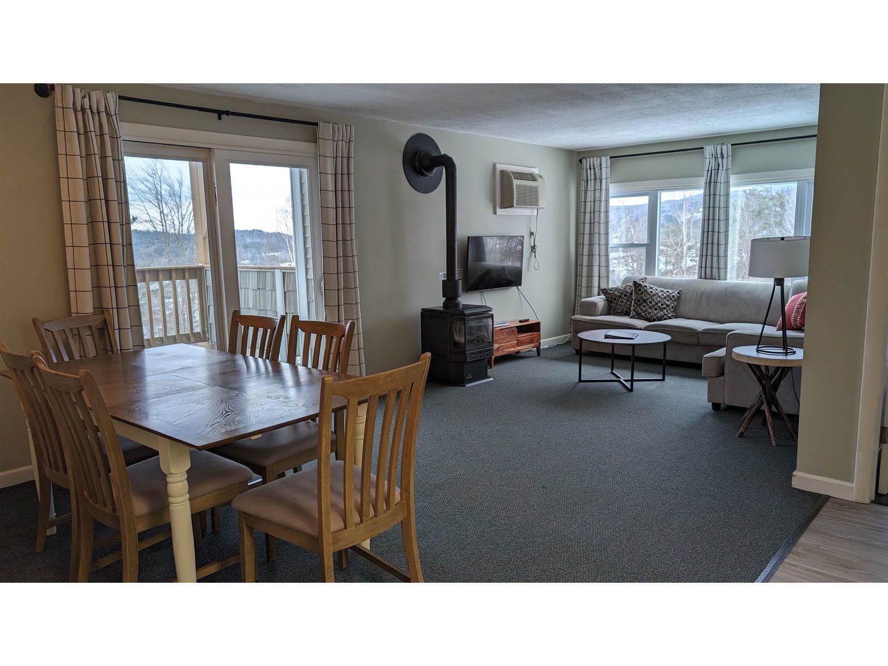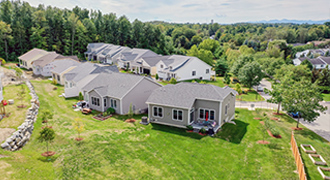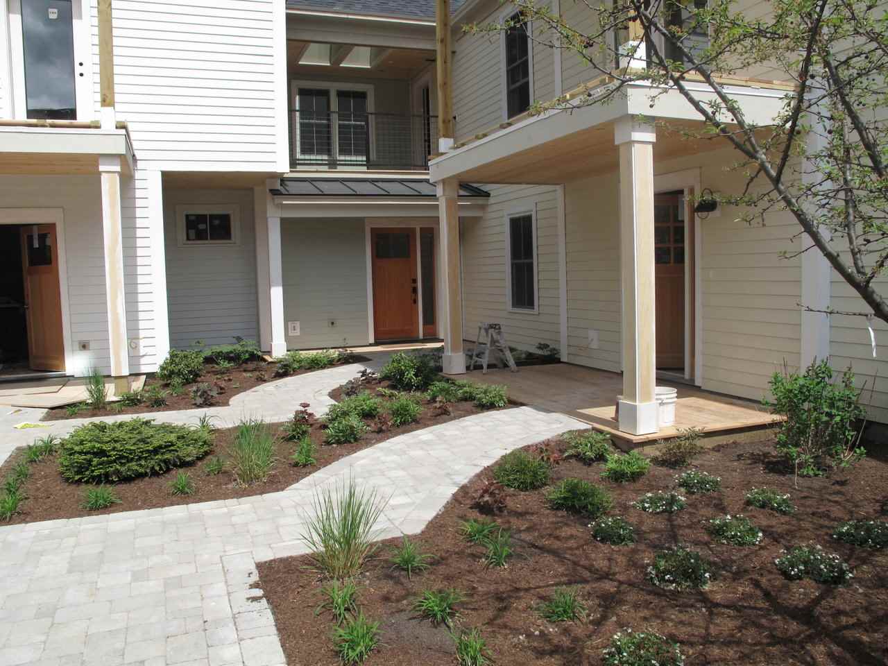Sold Status
$380,000 Sold Price
Condo Type
3 Beds
3 Baths
1,895 Sqft
Listed By of Coldwell Banker Hickok & Boardman -
Share:
✉
🖶
Similar Properties for Sale
Request a Showing or More Info
Hillside at O'Brien Farm
Mortgage Provider
Contact a local mortgage provider today to get pre-approved.
Call: (802)-318-0823NMLS# 402933
Get Pre-Approved »
<
>
Explore Stowe Village without the car! It's walking distance to shops, restaurants, bike recreation path and bus stop. After enjoying all the fun return home to your spacious new Townhome. Relax around the Jotul stove or retreat to your private spaces. Plenty of room to spread out here! There's a spacious first floor master suite and additional bedrooms and cozy sitting or desk nook upstairs. Lots of closets for all your gear too!
Property Location
288 South Main, Unit 3B Stowe
Property Details
Essentials
Sold Price $380,000Sold Date Dec 8th, 2017
List Price $389,900Total Rooms 7List Date Oct 2nd, 2015
MLS# 4454699Lot Size 0.550 AcresTaxes $6,147
Type Condo Stories 2Road Frontage 135
Bedrooms 3Style TownhouseWater Frontage
Full Bathrooms 1Finished 1,895 SqftConstruction Yes, Pre-Construction
3/4 Bathrooms 1Above Grade 1,895 SqftSeasonal No
Half Bathrooms 1 Below Grade 0 SqftYear Built
1/4 Bathrooms 0 Garage Size 1 CarCounty Lamoille
Interior
Interior Features Dining Area, Kitchen Island, Laundry Hook-ups, Primary BR w/ BA, Walk-in Closet, Laundry - 1st Floor
Equipment & Appliances Refrigerator, Range-Gas, Dishwasher, Microwave, Stove - Gas, Wall AC Units, Smoke Detector
Kitchen 11.5 x 14, 1st Floor Dining Room 13.5 x 11, 1st Floor Living Room 11.5 x 15.5, 1st Floor
Primary Bedroom 13 x 14.5, 1st Floor Bedroom 10.5 x 14, 2nd Floor Bedroom 12.5 x 11, 2nd Floor
Other 7 x 10, 2nd Floor
Association
Association Village WalkAmenities Building Maintenance, Master InsuranceMonthly Dues $341
Building
Construction Wood Frame
Basement , Slab, Concrete
Exterior Features Trash, Deck, Porch - Covered
Exterior Wood, CementDisability Features Bathrm w/step-in Shower, 1st Floor Bedroom
Foundation Slab w/Frst Wall, ConcreteHouse Color
Floors Tile, Carpet, Laminate, HardwoodBuilding Certifications Energy Star Cert. Home
Roof Shingle-Asphalt HERS Index
Property
Directions Route 100 (South Main Street) towards Stowe Village. On left past the fire station. Under construction.
Lot Description , Trail/Near Trail, Alternative Styles Avail., Condo Development, Village
Garage & Parking Detached, Auto Open
Road Frontage 135Water Access
Suitable Use Water Type
Driveway PavedWater Body
Flood Zone NoZoning Residential
Schools
School District Stowe School DistrictMiddle
Elementary High
Utilities
Heat Fuel Gas-LP/BottleExcluded
Heating/Cool Multi Zone, Smoke Detectr-HrdWrdw/Bat, Multi Zone, Hot Water, BaseboardNegotiable
Sewer PublicParcel Access ROW No
Water Public ROW for Other Parcel
Water Heater Domestic, Gas-Lp/Bottle, OwnedFinancing
Cable Co Documents Public Offering, Plot Plan, Public Offering
Electric Other, Circuit Breaker(s)Tax ID 62119514181
Loading



 Back to Search Results
Back to Search Results