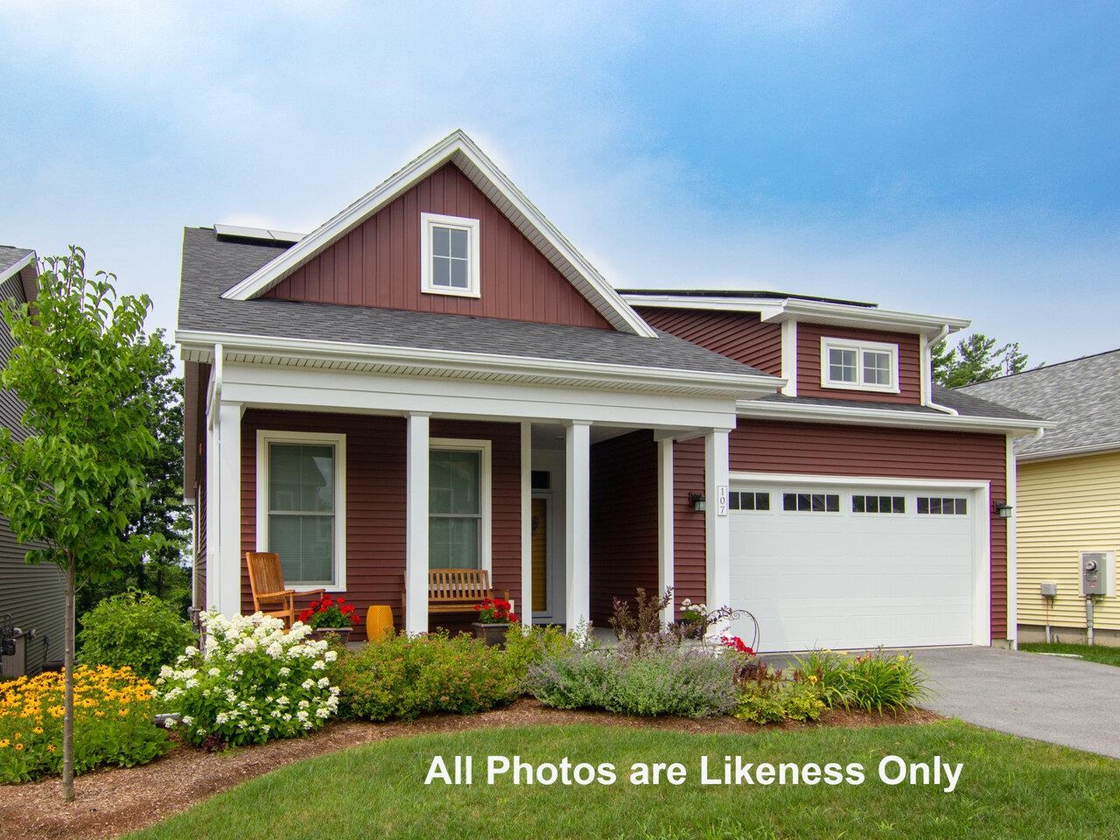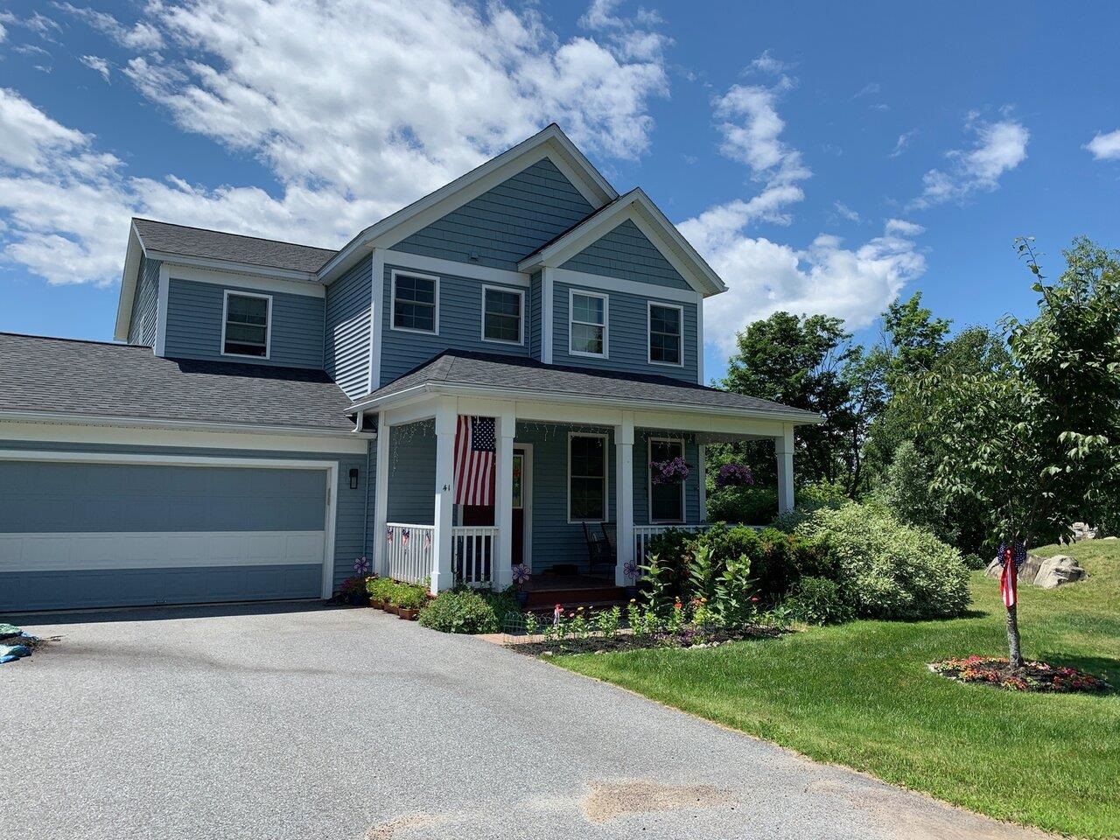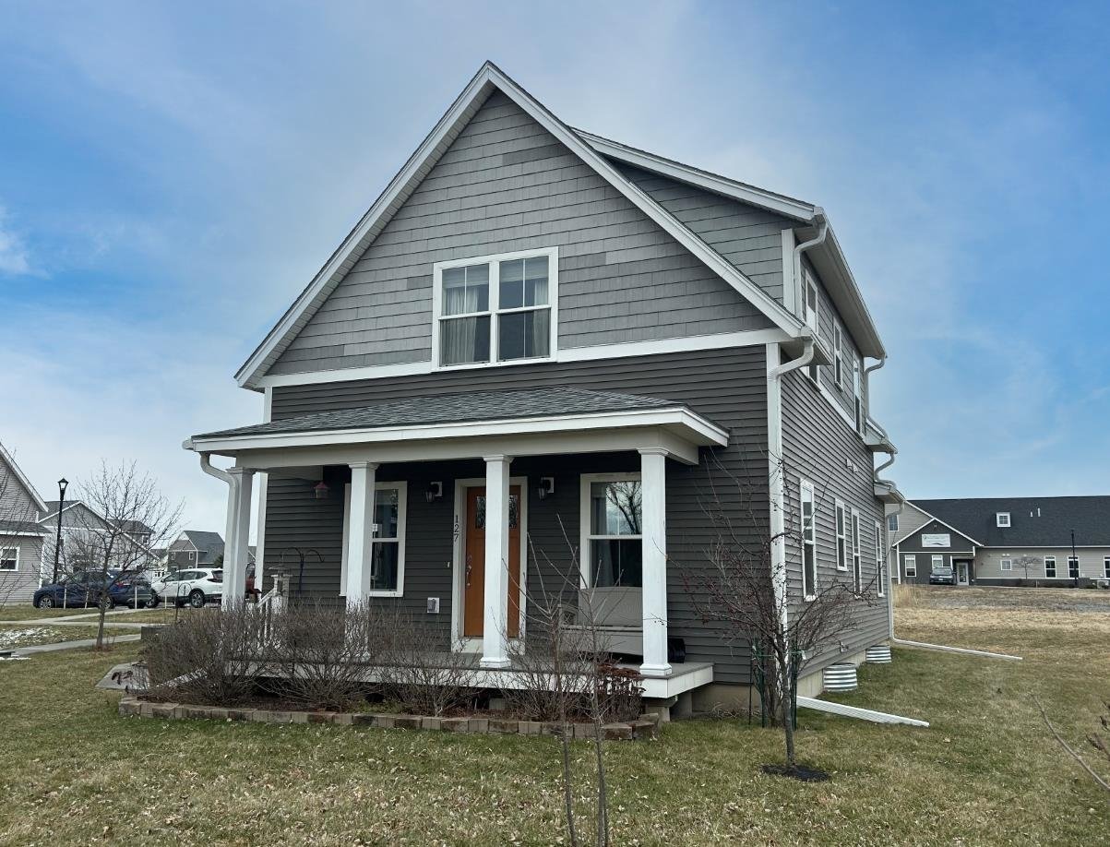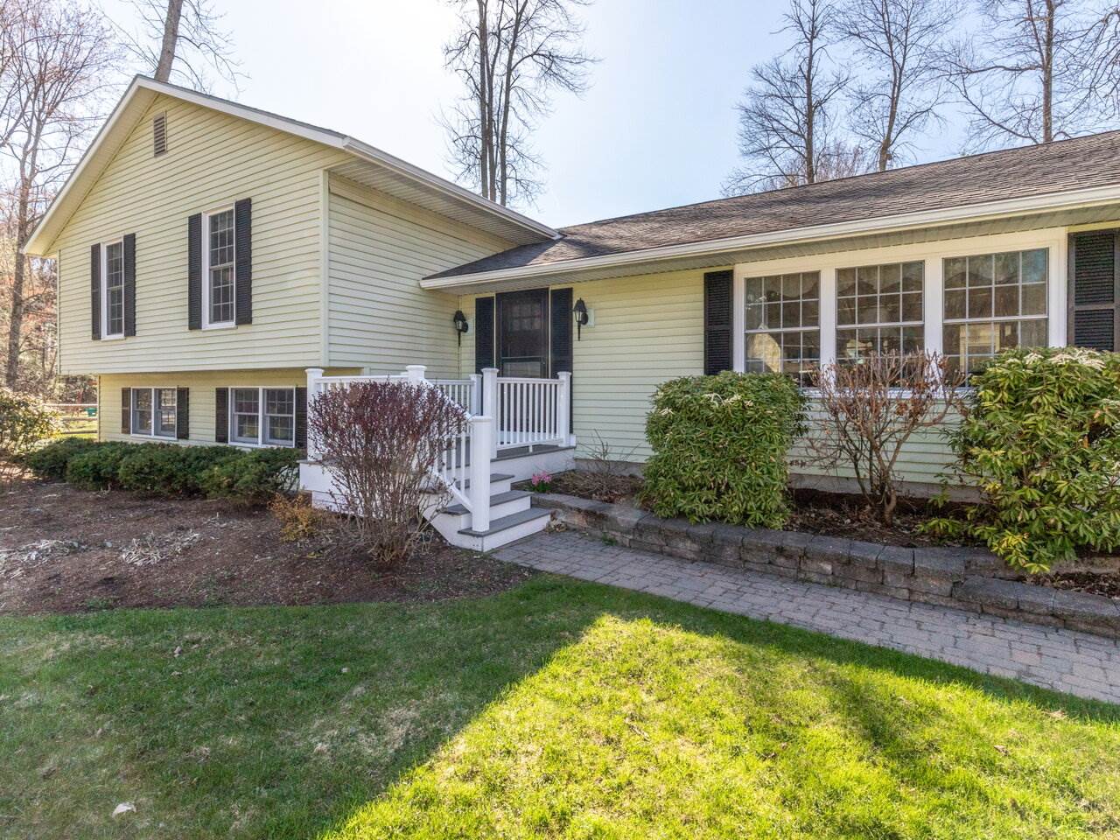Sold Status
$561,410 Sold Price
House Type
4 Beds
4 Baths
2,756 Sqft
Sold By Ridgeline Real Estate
Similar Properties for Sale
Request a Showing or More Info

Call: 802-863-1500
Mortgage Provider
Mortgage Calculator
$
$ Taxes
$ Principal & Interest
$
This calculation is based on a rough estimate. Every person's situation is different. Be sure to consult with a mortgage advisor on your specific needs.
Shelburne
Unique and updated Shelburne home on friendly cul de sac. Light filled first floor with newer kitchen with gorgeous granite island, stainless steel appliances, added 1/2 bath and entry with beautiful cherry floors and wood fire place. Gather in 3 season porch or enjoy ball game or dog toss in private fenced back yard. 4 bedrooms, including owner's suite. Lower level with additional living space with windows on 3 sides, office (or another bedroom) and 3/4 bath could be for in laws' or friends' hangout. Crown molding, newer door hardware, 2 split system a/c units, newer windows combine to make this a spectacular move in ready home. Near schools, shops and lake.
Property Location
Property Details
| Sold Price $561,410 | Sold Date Jun 9th, 2021 | |
|---|---|---|
| List Price $525,000 | Total Rooms 7 | List Date Apr 19th, 2021 |
| MLS# 4856406 | Lot Size 0.310 Acres | Taxes $6,430 |
| Type House | Stories 3 | Road Frontage 103 |
| Bedrooms 4 | Style Tri-Level | Water Frontage |
| Full Bathrooms 1 | Finished 2,756 Sqft | Construction No, Existing |
| 3/4 Bathrooms 2 | Above Grade 1,872 Sqft | Seasonal No |
| Half Bathrooms 1 | Below Grade 884 Sqft | Year Built 1977 |
| 1/4 Bathrooms 0 | Garage Size 2 Car | County Chittenden |
| Interior FeaturesBlinds, Ceiling Fan, Dining Area, Fireplace - Wood, Primary BR w/ BA |
|---|
| Equipment & AppliancesRange-Gas, Washer, Microwave, Dishwasher, Refrigerator, Dryer, Mini Split, Air Conditioner, Stove-Wood |
| ConstructionWood Frame |
|---|
| BasementInterior, Unfinished, Finished |
| Exterior FeaturesFence - Full, Porch - Enclosed, Shed |
| Exterior Vinyl | Disability Features |
|---|---|
| Foundation Concrete | House Color |
| Floors Tile, Hardwood | Building Certifications |
| Roof Shingle | HERS Index |
| DirectionsShelburne road heading south, turn left on Longmeadow, then right on Munroe Drive, home on right |
|---|
| Lot Description, Level |
| Garage & Parking Attached, |
| Road Frontage 103 | Water Access |
|---|---|
| Suitable Use | Water Type |
| Driveway Paved | Water Body |
| Flood Zone No | Zoning Residential |
| School District Shelburne School District | Middle Shelburne Community School |
|---|---|
| Elementary Shelburne Community School | High Champlain Valley UHSD #15 |
| Heat Fuel Gas-Natural | Excluded |
|---|---|
| Heating/Cool Baseboard | Negotiable |
| Sewer Public | Parcel Access ROW |
| Water Public | ROW for Other Parcel |
| Water Heater Domestic | Financing |
| Cable Co | Documents |
| Electric 220 Plug | Tax ID 582-183-12743 |


 Back to Search Results
Back to Search Results










