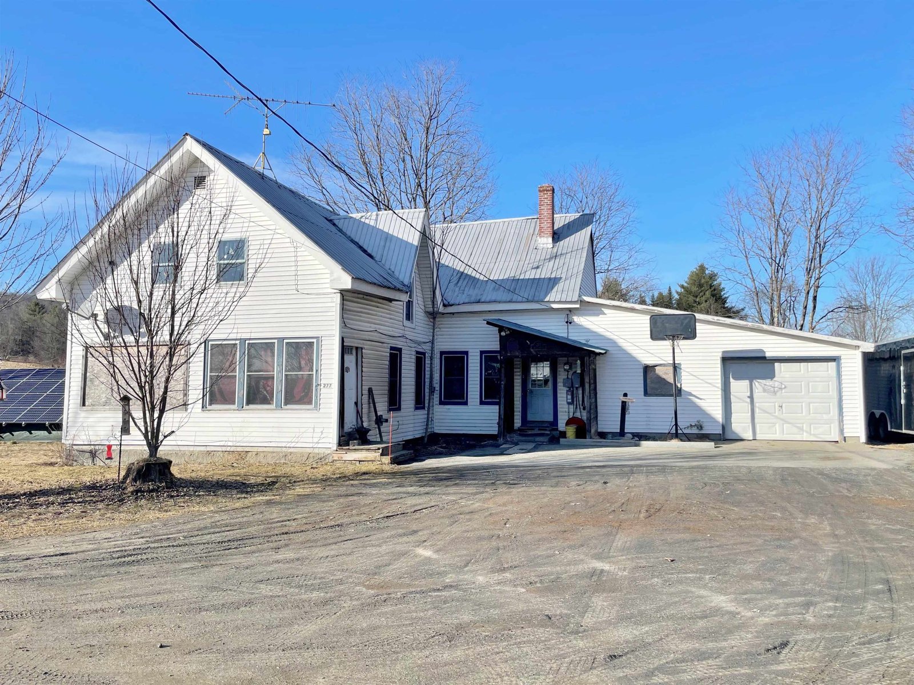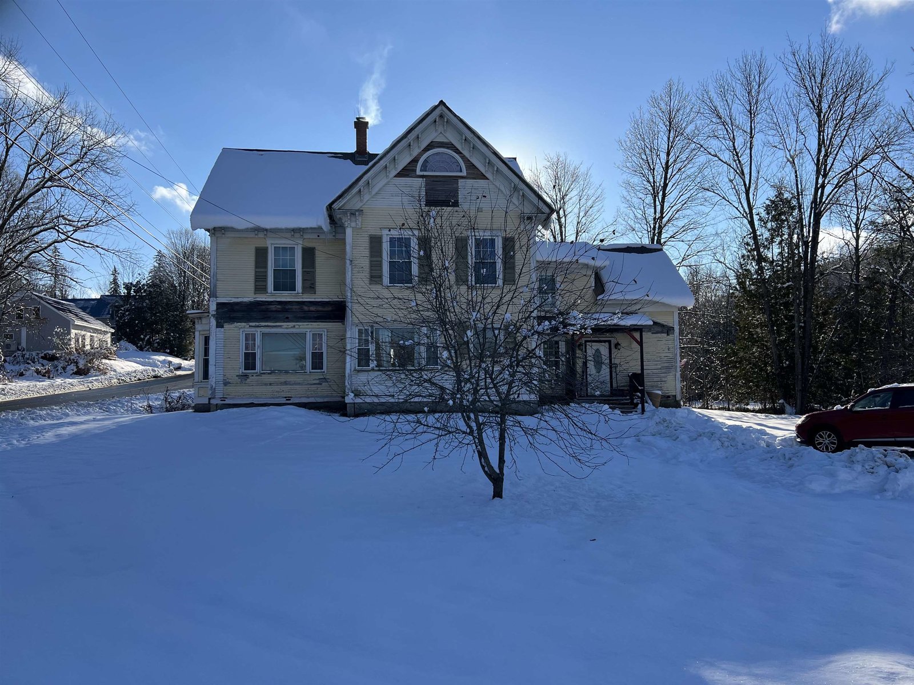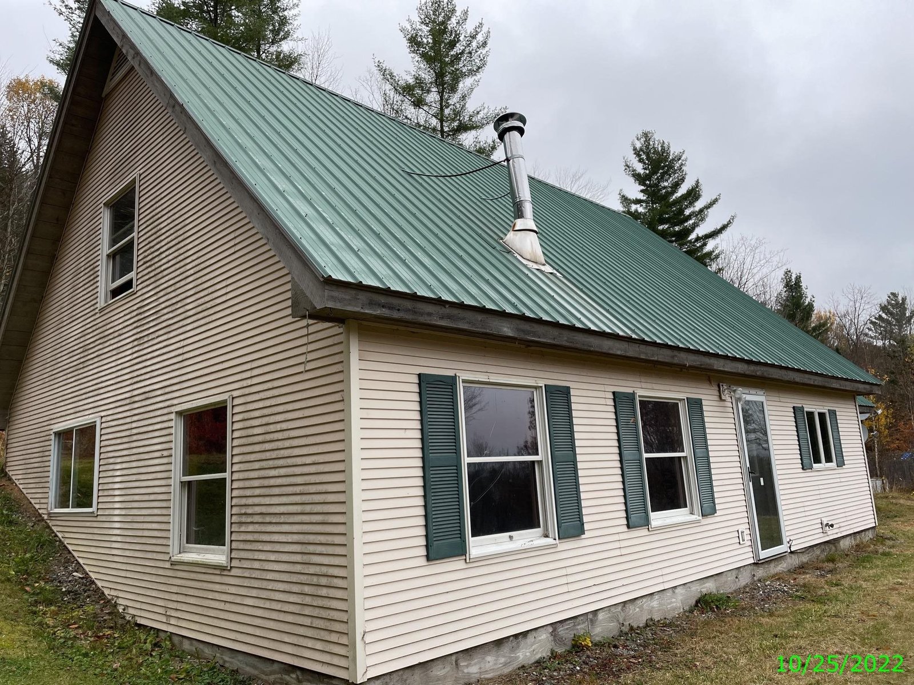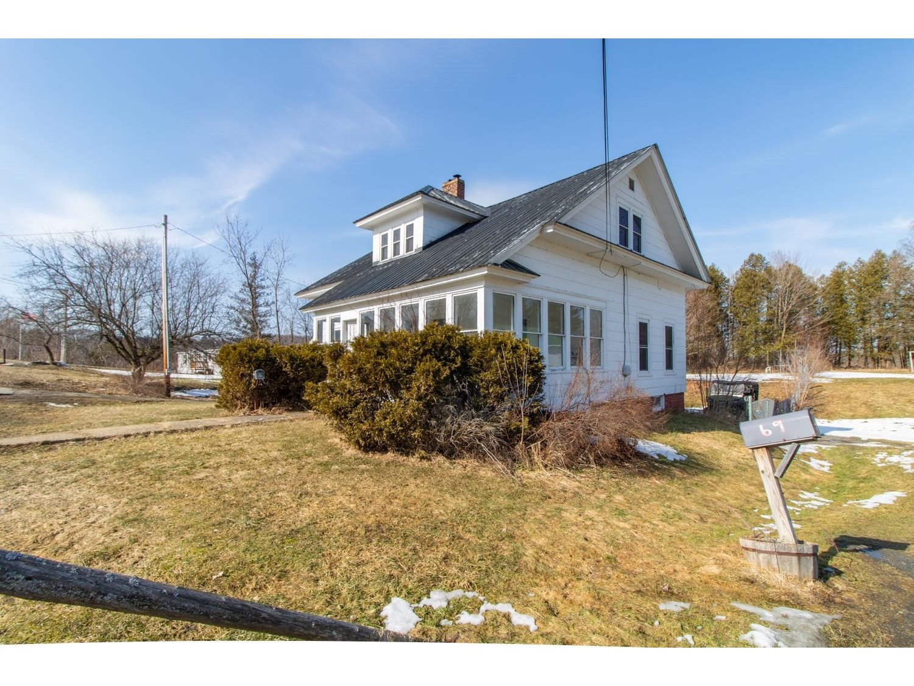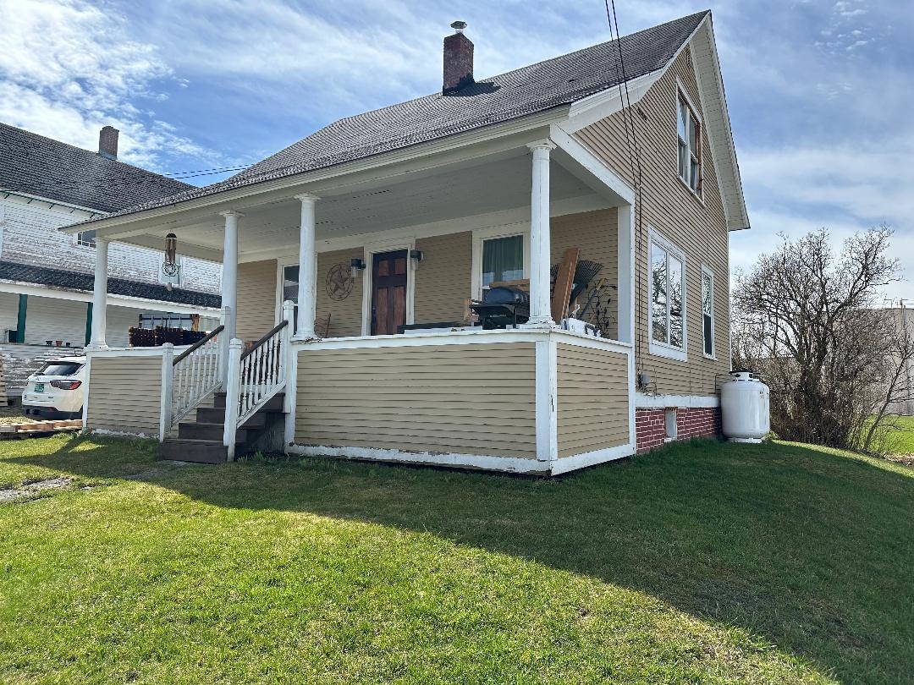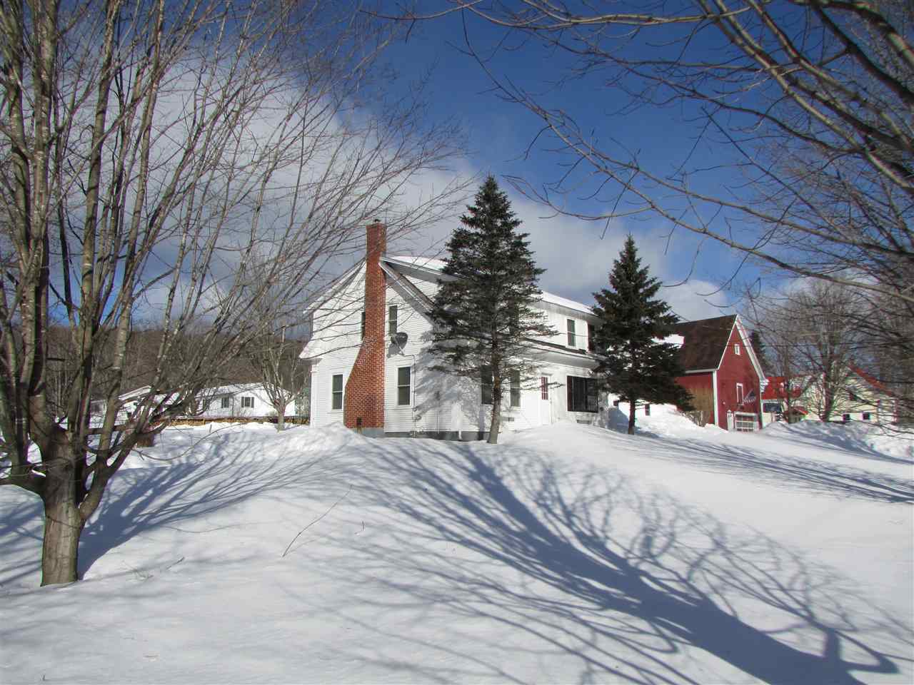Sold Status
$135,000 Sold Price
House Type
3 Beds
2 Baths
2,342 Sqft
Sold By Big Bear Real Estate
Similar Properties for Sale
Request a Showing or More Info

Call: 802-863-1500
Mortgage Provider
Mortgage Calculator
$
$ Taxes
$ Principal & Interest
$
This calculation is based on a rough estimate. Every person's situation is different. Be sure to consult with a mortgage advisor on your specific needs.
1825 farmhouse and attached barn on .76 acre in Albany. Owners have extensively renovated over the years. Leading to the first floor from attached barn/garage is a large wood shed, exercise room with radiant floor heat, mud room, huge recent kitchen with eating counter many cabinets and ccounter sand back yard entrance. Next is the hardwood floor dining room, full bath with laundry, shower stall and separate jet tub. 15' x 24' hardwood floor living room with fireplace (wood stove currently attached). The second floor has a large hardwood floor landing. 3 bedrooms with closets, and a large full bath. The attached barn serves as a two car garage from the front and the back has served as a stable for cows originally and now as box stalls for horses. The former milk house serves as a tack room and there is a second floor for hay or storage. The back yard is a nice space. Part has been fenced for horses. There is a back porch off the house to enjoy. There are a ton of improvements to this property . It is a very nice home. †
Property Location
Property Details
| Sold Price $135,000 | Sold Date May 2nd, 2019 | |
|---|---|---|
| List Price $129,000 | Total Rooms 8 | List Date Feb 8th, 2019 |
| MLS# 4735910 | Lot Size 0.760 Acres | Taxes $3,514 |
| Type House | Stories 2 | Road Frontage 407 |
| Bedrooms 3 | Style Farmhouse | Water Frontage |
| Full Bathrooms 2 | Finished 2,342 Sqft | Construction No, Existing |
| 3/4 Bathrooms 0 | Above Grade 2,342 Sqft | Seasonal No |
| Half Bathrooms 0 | Below Grade 0 Sqft | Year Built 1825 |
| 1/4 Bathrooms 0 | Garage Size 2 Car | County Orleans |
| Interior Features |
|---|
| Equipment & Appliances, , Wood Stove |
| Kitchen 19.7x14, 1st Floor | Dining Room 15.5 x 14, 1st Floor | Living Room 15.2 x 24, 1st Floor |
|---|---|---|
| Bath - Full 1st Floor | Primary Bedroom 15.6 x 13.3, 2nd Floor | Bedroom 12.3 x 14, 2nd Floor |
| Bedroom 10.75 x 12.4, 2nd Floor | Bath - Full 2nd Floor | Mudroom 1st Floor |
| Exercise Room 1st Floor |
| ConstructionWood Frame |
|---|
| BasementWalk-up, Unfinished, Full, Partial |
| Exterior Features |
| Exterior Wood, Clapboard | Disability Features |
|---|---|
| Foundation Concrete | House Color White |
| Floors | Building Certifications |
| Roof Shingle-Asphalt, Metal | HERS Index |
| DirectionsRt 14 in Albany Village. Subject property is on the southwest side of corners of New Street and Rt 14. |
|---|
| Lot DescriptionUnknown, Corner, Open |
| Garage & Parking Attached, Barn |
| Road Frontage 407 | Water Access |
|---|---|
| Suitable Use | Water Type |
| Driveway Paved | Water Body |
| Flood Zone No | Zoning No |
| School District NA | Middle |
|---|---|
| Elementary Albany Community School | High Lake Region Union High Sch |
| Heat Fuel Wood, Oil | Excluded |
|---|---|
| Heating/Cool None, Multi Zone, Baseboard, Stove - Wood | Negotiable |
| Sewer 1000 Gallon, Plastic, Private, Leach Field | Parcel Access ROW |
| Water Public | ROW for Other Parcel |
| Water Heater Off Boiler | Financing |
| Cable Co | Documents |
| Electric Circuit Breaker(s) | Tax ID 006-002-10636 |

† The remarks published on this webpage originate from Listed By David Rowell of Peter D Watson Agency via the NNEREN IDX Program and do not represent the views and opinions of Coldwell Banker Hickok & Boardman. Coldwell Banker Hickok & Boardman Realty cannot be held responsible for possible violations of copyright resulting from the posting of any data from the NNEREN IDX Program.

 Back to Search Results
Back to Search Results