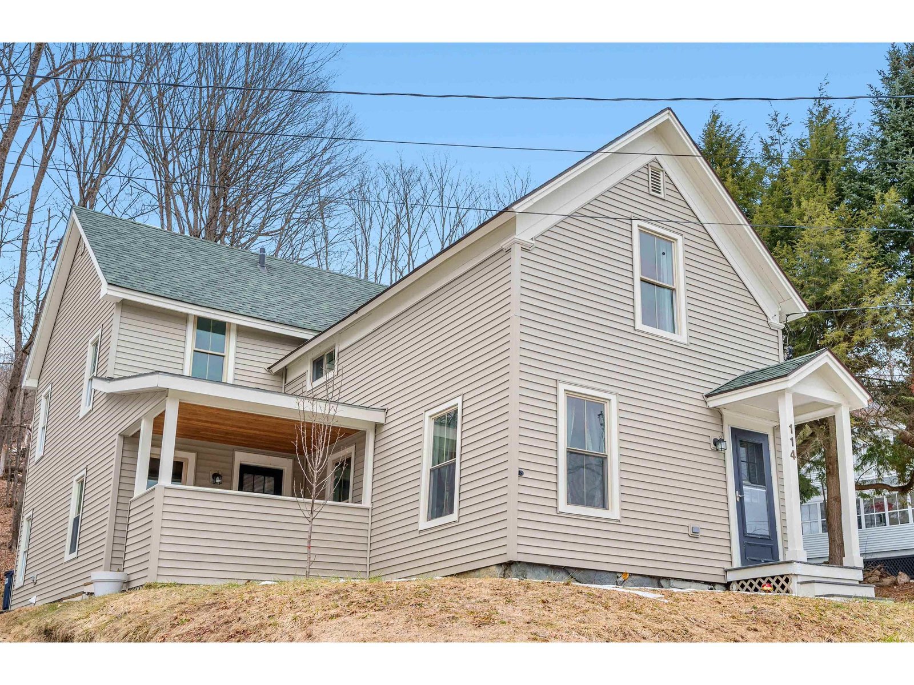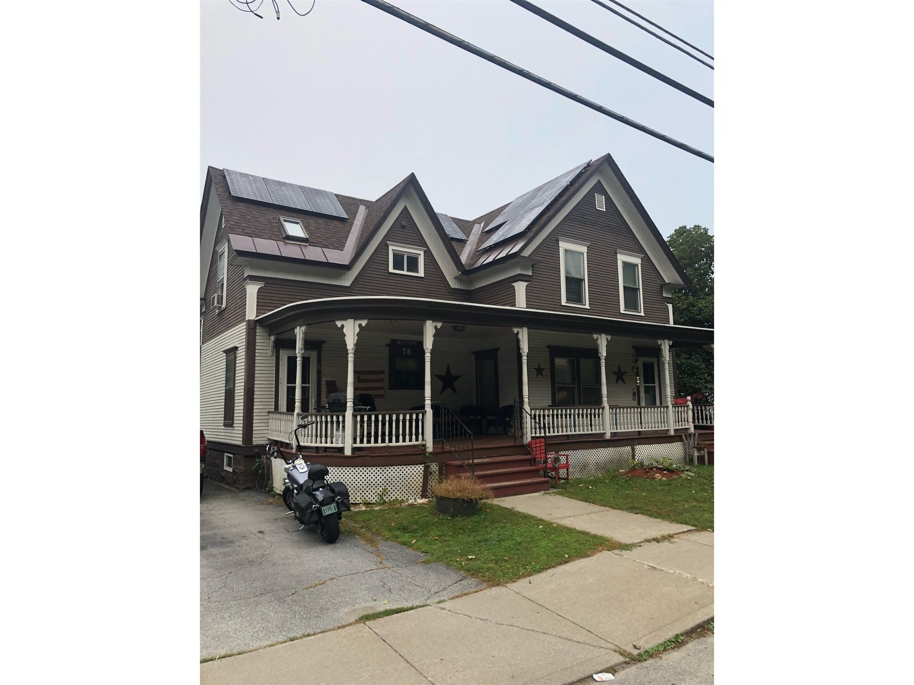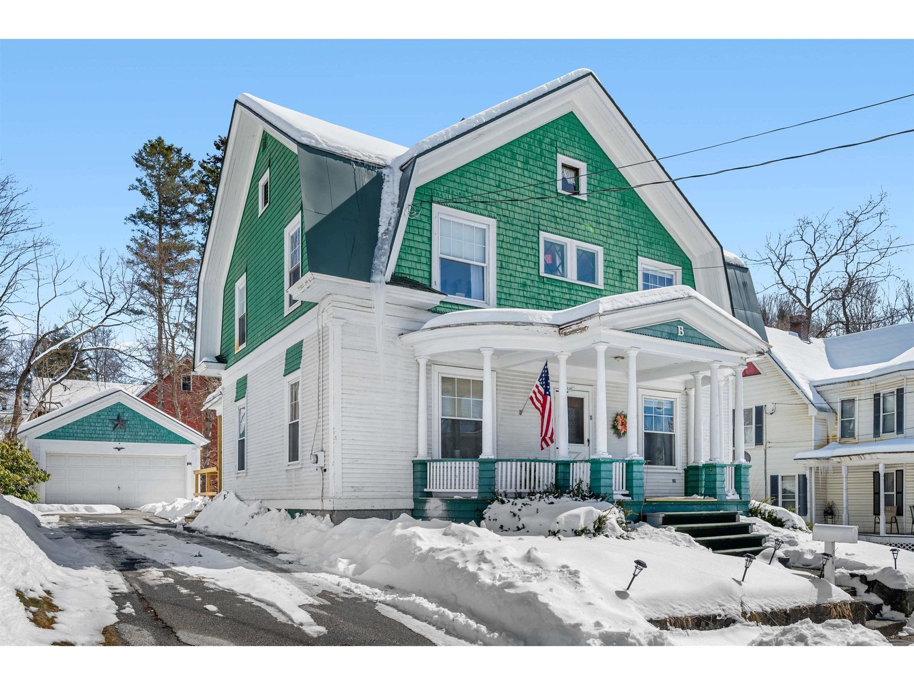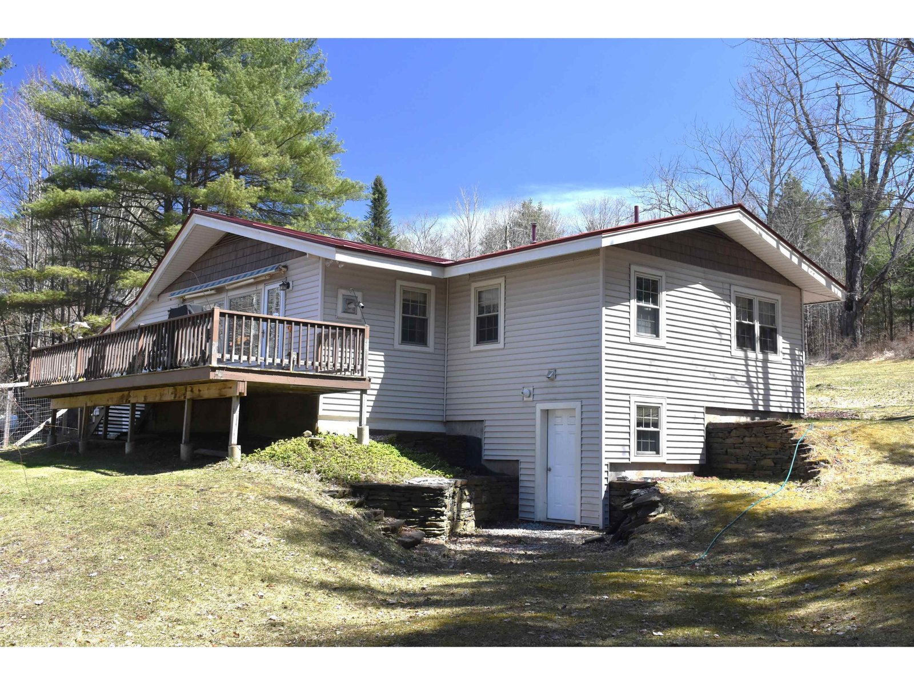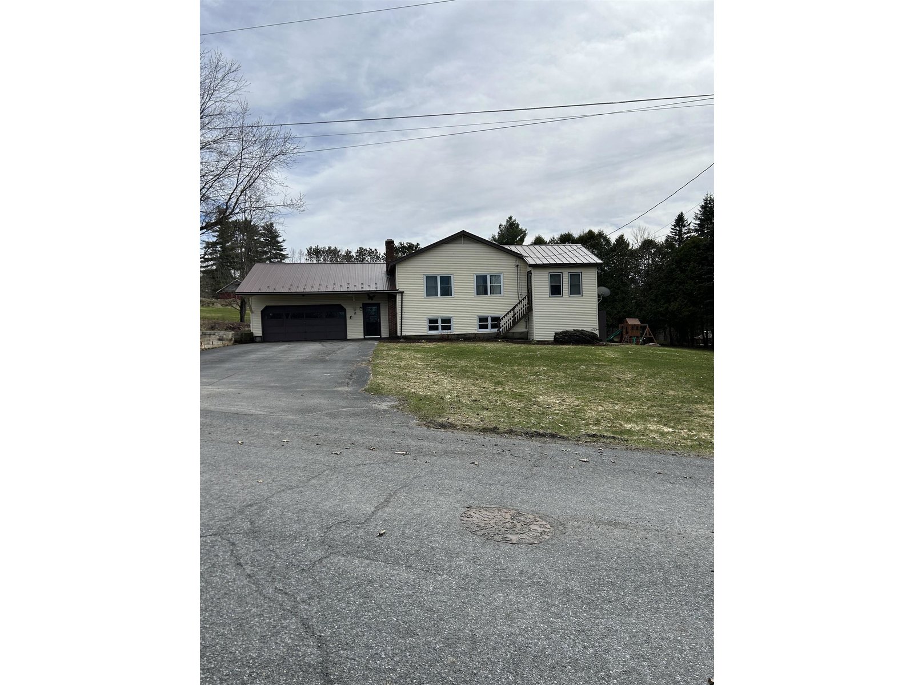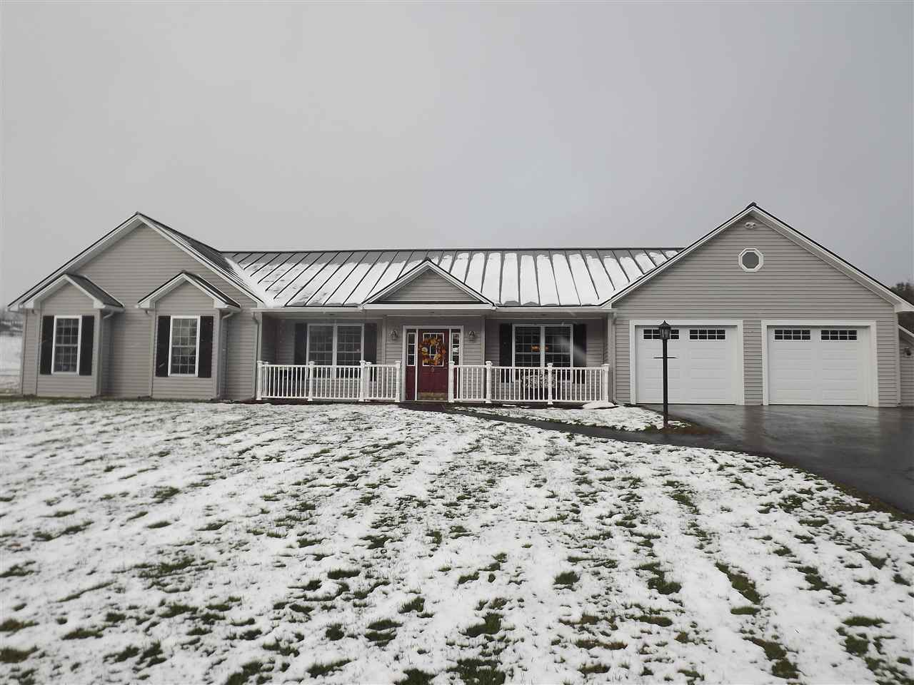Sold Status
$310,000 Sold Price
House Type
3 Beds
3 Baths
2,655 Sqft
Sold By BHHS Vermont Realty Group/Montpelier
Similar Properties for Sale
Request a Showing or More Info

Call: 802-863-1500
Mortgage Provider
Mortgage Calculator
$
$ Taxes
$ Principal & Interest
$
This calculation is based on a rough estimate. Every person's situation is different. Be sure to consult with a mortgage advisor on your specific needs.
Washington County
One level home with exotic wood flooring and ceramic tile all heated with radiant heat to keep your feet warm this winter. Kitchen with granite counters and pass-through to living room. French doors to patio and gas fireplace in living room with vaulted ceiling. Full baths all have granite vanities as well. 20X16 Master bedroom suite includes jetted tub and shower. Separate recreation quarters with bar and slate flooring. Built-in bench seats in 2nd and 3rd bedroom windows for storage underneath. Pellergy wood pellet boiler can be converted back to oil or just use the hopper. Outdoor patio and heated 3-car garage with storage above. Front porch with Trex decking. Views from yard are year round. Energy Star Rated. †
Property Location
Property Details
| Sold Price $310,000 | Sold Date Apr 10th, 2017 | |
|---|---|---|
| List Price $325,000 | Total Rooms 8 | List Date Sep 20th, 2016 |
| MLS# 4516788 | Lot Size 0.920 Acres | Taxes $6,709 |
| Type House | Stories 1 | Road Frontage 324 |
| Bedrooms 3 | Style Ranch | Water Frontage |
| Full Bathrooms 2 | Finished 2,655 Sqft | Construction No, Existing |
| 3/4 Bathrooms 0 | Above Grade 2,655 Sqft | Seasonal No |
| Half Bathrooms 1 | Below Grade 0 Sqft | Year Built 2001 |
| 1/4 Bathrooms 0 | Garage Size 2 Car | County Washington |
| Interior FeaturesBar, Ceiling Fan, Dining Area, Fireplace - Gas, Fireplaces - 1, Hearth, Kitchen/Dining, Laundry Hook-ups, Primary BR w/ BA, Natural Woodwork, Soaking Tub, Vaulted Ceiling, Walk-in Closet, Walk-in Pantry, Laundry - 1st Floor |
|---|
| Equipment & AppliancesRange-Electric, Washer, Microwave, Dishwasher, Refrigerator, Dryer, , CO Detector, Smoke Detector, Satellite, Smoke Detector, Pellet Stove |
| Kitchen 11x11, 1st Floor | Dining Room 11x11, 1st Floor | Living Room 22x18, 1st Floor |
|---|---|---|
| Family Room 20x20, 1st Floor | Office/Study 11x11, 1st Floor | Primary Bedroom 20x15, 1st Floor |
| Bedroom 10x12, 1st Floor | Bedroom 10x12, 1st Floor |
| ConstructionWood Frame |
|---|
| Basement, Slab, None |
| Exterior FeaturesPatio, Porch - Covered |
| Exterior Vinyl | Disability Features 1st Floor 1/2 Bathrm, One-Level Home, No Stairs, Zero-Step Entry/Ramp, Kitchen w/5 ft Diameter, Bathrm w/tub, Bathrm w/step-in Shower, Zero-Step Entry Ramp |
|---|---|
| Foundation Slab w/Frst Wall | House Color Gray |
| Floors Bamboo, Slate/Stone, Ceramic Tile, Laminate, Hardwood | Building Certifications Energy Star Cert. Home |
| Roof Standing Seam, Metal | HERS Index |
| DirectionsFrom North Main St, take Beckley St to top approximately 9/10 mile to neighborhood on left. 1st house on Right. |
|---|
| Lot Description, Level, View, Mountain View, Landscaped, Subdivision, Deed Restricted, Cul-De-Sac, Near Bus/Shuttle |
| Garage & Parking Attached, Auto Open, Storage Above, Heated, 3 Parking Spaces |
| Road Frontage 324 | Water Access |
|---|---|
| Suitable Use | Water Type |
| Driveway Paved | Water Body |
| Flood Zone No | Zoning Res |
| School District Washington Central | Middle Barre Town Elem & Middle Sch |
|---|---|
| Elementary Barre Town Elem & Middle Sch | High Spaulding High School |
| Heat Fuel Pellet, Wood Pellets | Excluded |
|---|---|
| Heating/Cool Smoke Detectr-Hard Wired, Radiant, In Floor | Negotiable |
| Sewer Public | Parcel Access ROW |
| Water Drilled Well | ROW for Other Parcel |
| Water Heater Other, Off Boiler | Financing |
| Cable Co | Documents Survey, Property Disclosure, Deed, Survey |
| Electric Circuit Breaker(s), 200 Amp | Tax ID 039-012-12665 |

† The remarks published on this webpage originate from Listed By Tina Golon of BHHS Vermont Realty Group/Waterbury via the NNEREN IDX Program and do not represent the views and opinions of Coldwell Banker Hickok & Boardman. Coldwell Banker Hickok & Boardman Realty cannot be held responsible for possible violations of copyright resulting from the posting of any data from the NNEREN IDX Program.

 Back to Search Results
Back to Search Results