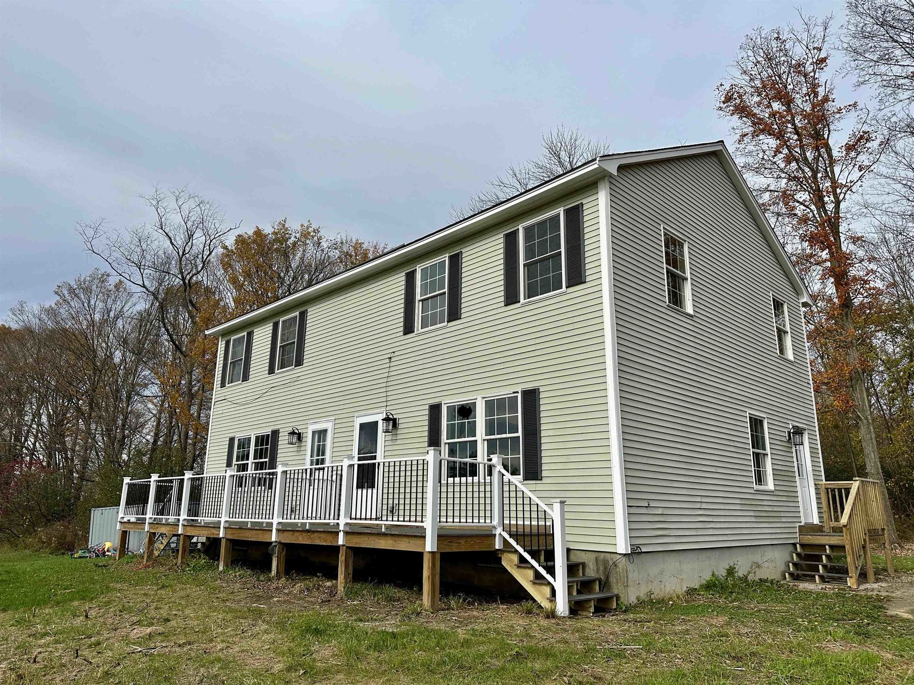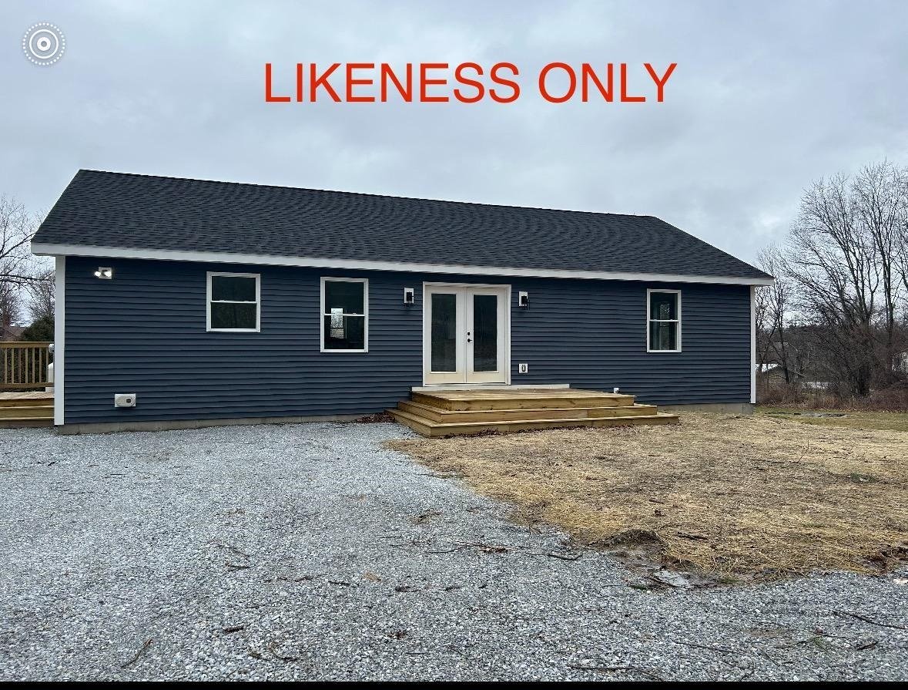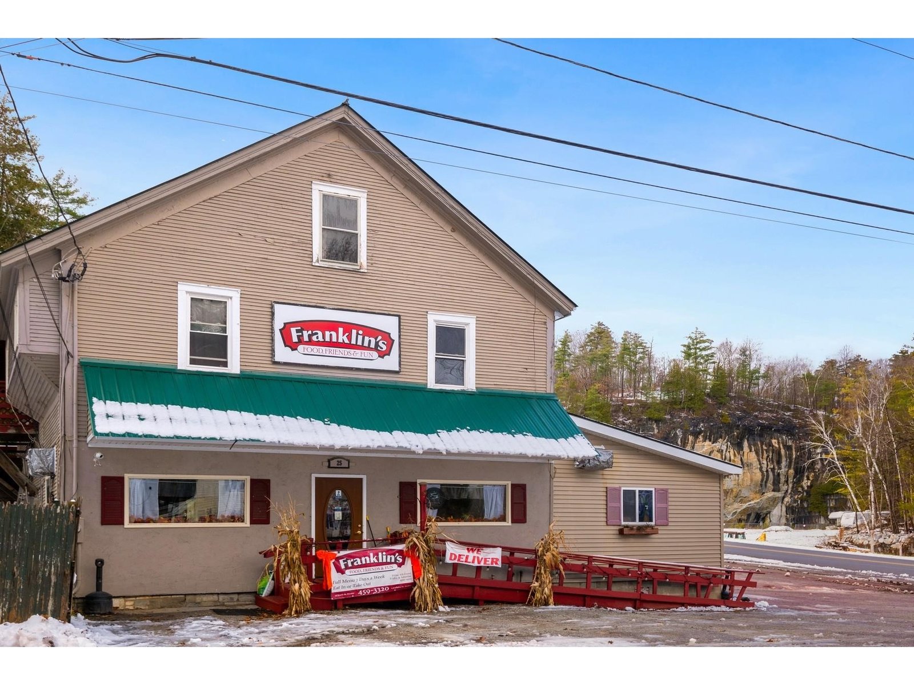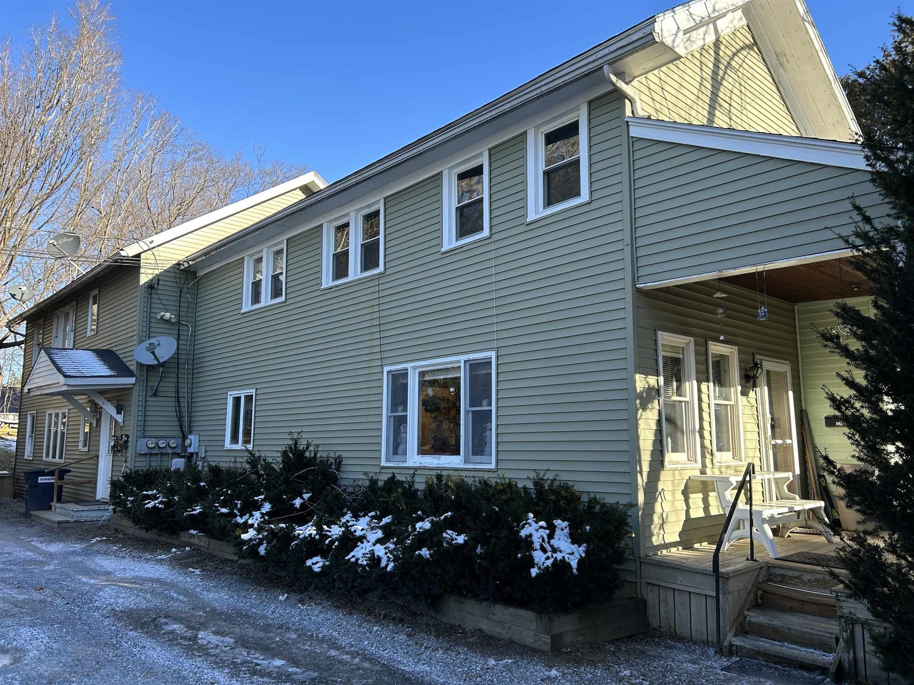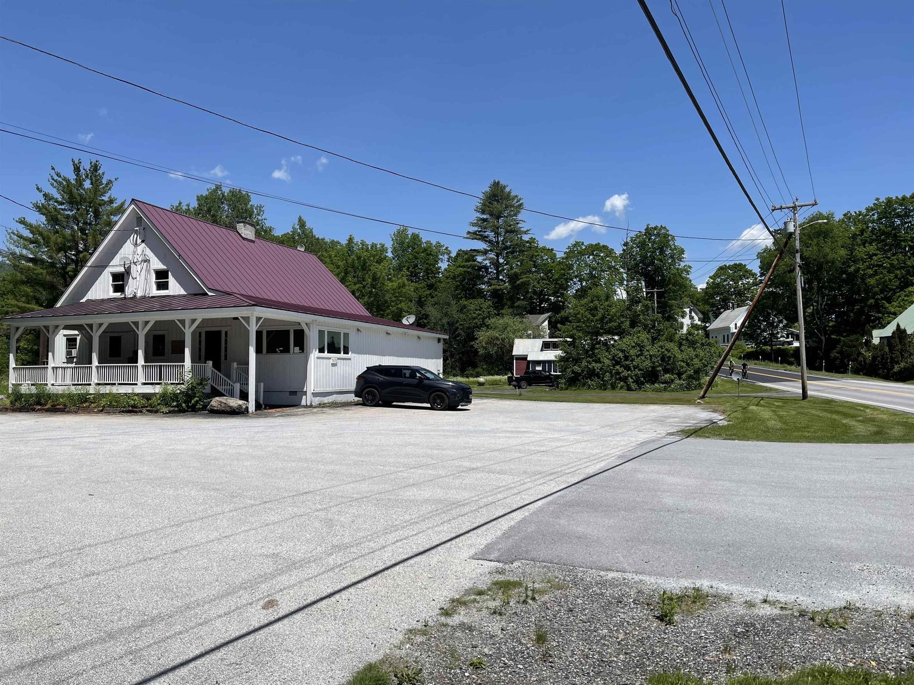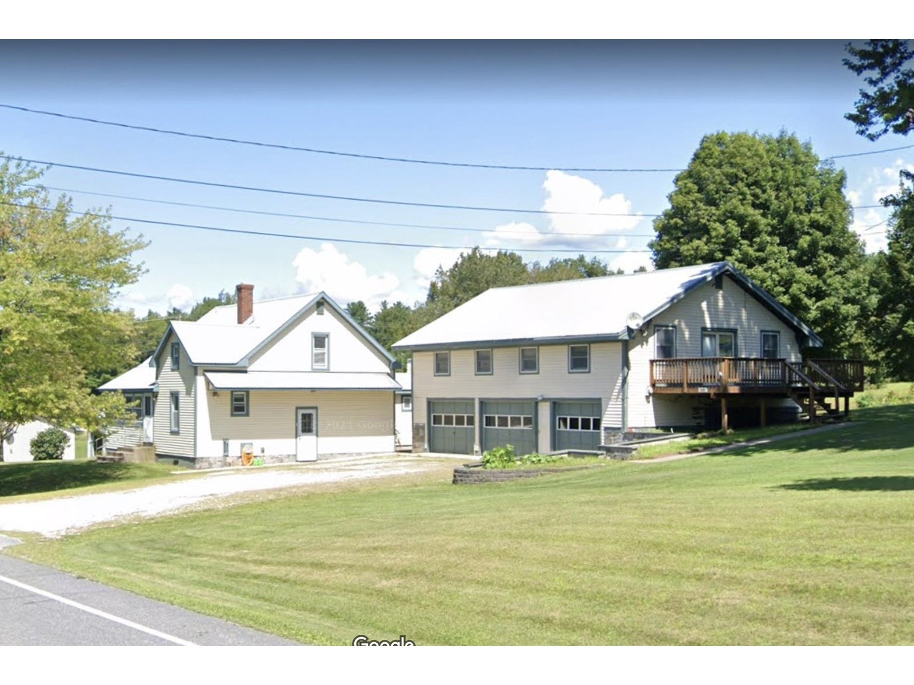Sold Status
$440,000 Sold Price
Multi Type
4 Beds
2 Baths
2,964 Sqft
Sold By Ridgeline Real Estate
Similar Properties for Sale
Request a Showing or More Info

Call: 802-863-1500
Mortgage Provider
Mortgage Calculator
$
$ Taxes
$ Principal & Interest
$
This calculation is based on a rough estimate. Every person's situation is different. Be sure to consult with a mortgage advisor on your specific needs.
BRING ALL OFFERS - MOTIVATED SELLERS - this investment opportunity includes 2 homes, a 1,200 sq foot workshop, a 3 bay heated garage, an outbuilding for garden or other storage, +a 2 br mobile home, and a lot lease for another mobile home owned by the occupant. All on 2.32 Acres. Situated about halfway between Middlebury and Rutland with great road frontage. 1441 GROVE -well kept 3BR, 2100 sq ft, big eat-in kitchen, custom cabinetry, fireplace, full basement & plenty of storage. There is a separate heated 3 bay garage with a 1200 sq foot workshop area PLUS an outbuilding for extra storage. Use it for your business, rent it out or may be possible to convert the workshop to a rental apartment. 1469 GROVE - 900+/- sq ft cottage is ideal for guests, in-law suite, or a rental. One car garage, storage & plenty of garden space too. Rental amounts shown are estimates only. Recently appraised.Seller may help with closing costs. †
Property Location
Property Details
| Sold Price $440,000 | Sold Date Aug 11th, 2023 | |
|---|---|---|
| MLS# 4934826 | Bedrooms 4 | Garage Size 4 Car |
| List Price 424,000 | Total Bathrooms 2 | Year Built 1974 |
| Type Multi-Family | Lot Size 2.3200 Acres | Taxes $7,688 |
| Units 2 | Stories 2 | Road Frontage 563 |
| Annual Income $0 | Style Farmhouse, Ranch | Water Frontage |
| Annual Expenses $0 | Finished 2,964 Sqft | Construction No, Existing |
| Zoning Residential | Above Grade 2,964 Sqft | Seasonal No |
| Total Rooms 4 | Below Grade 0 Sqft | List Date Oct 25th, 2022 |

 Back to Search Results
Back to Search Results