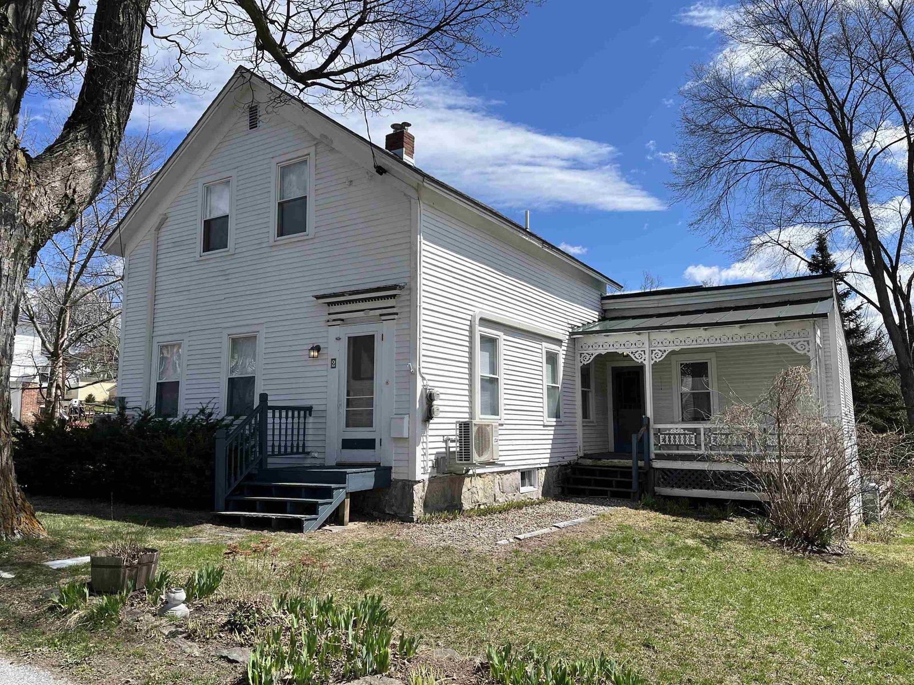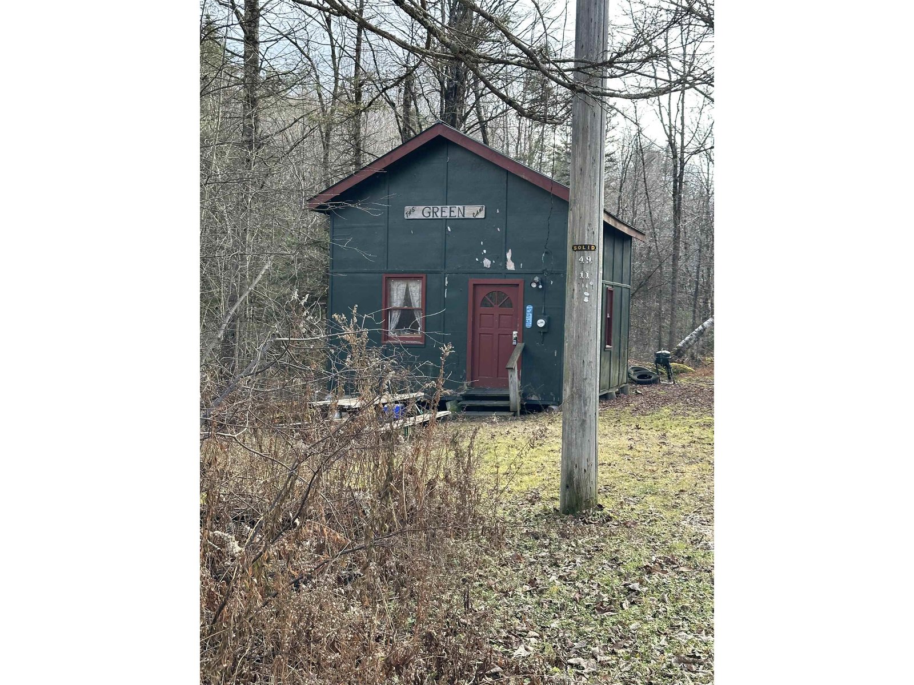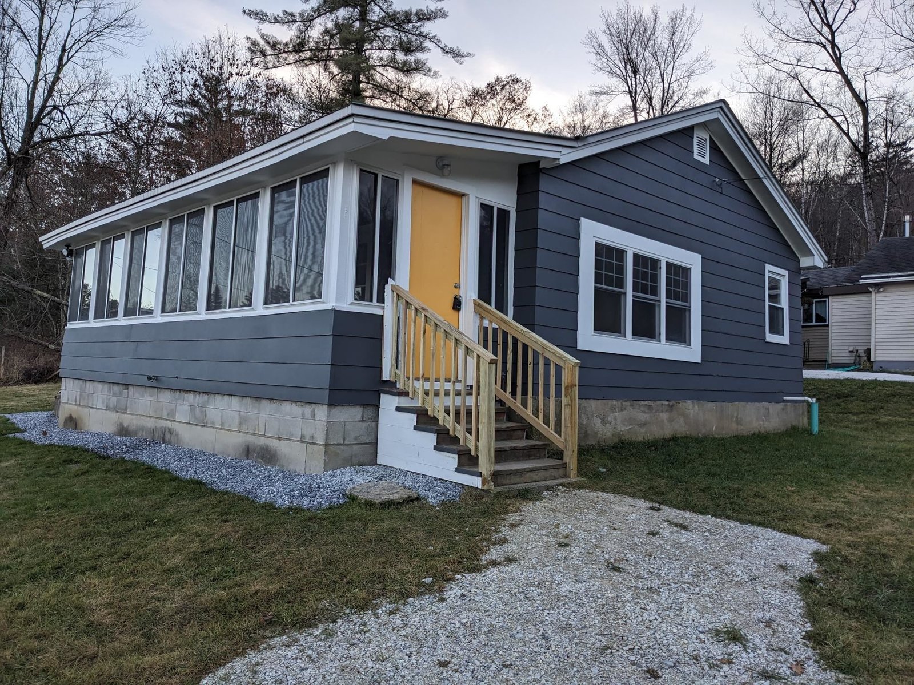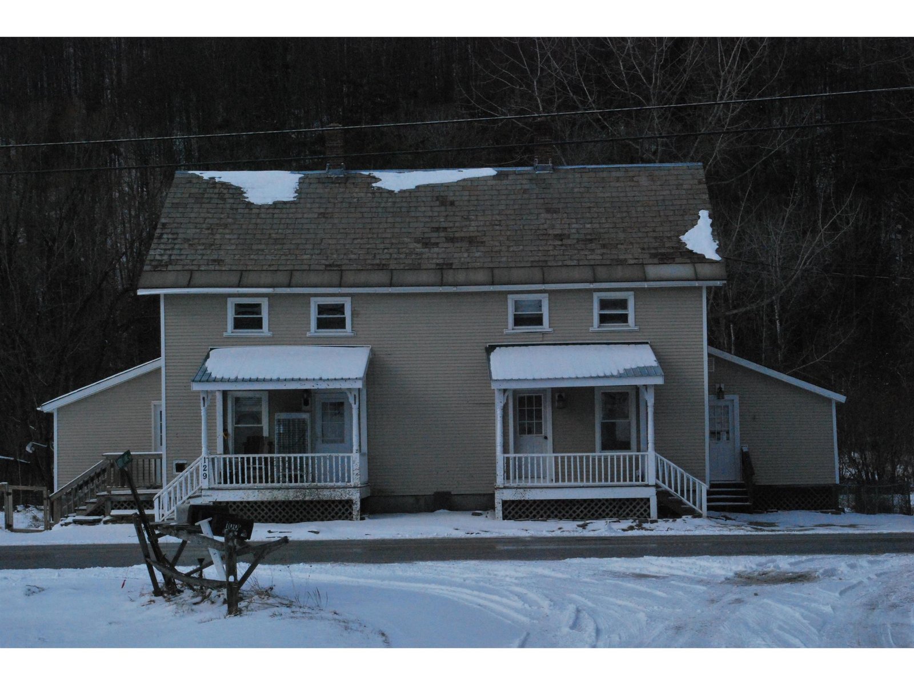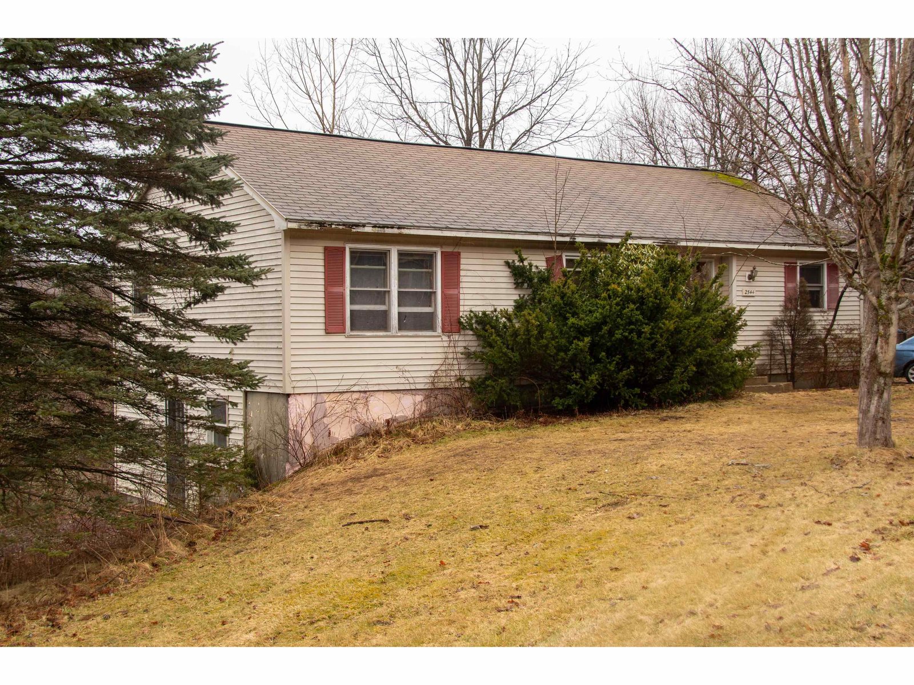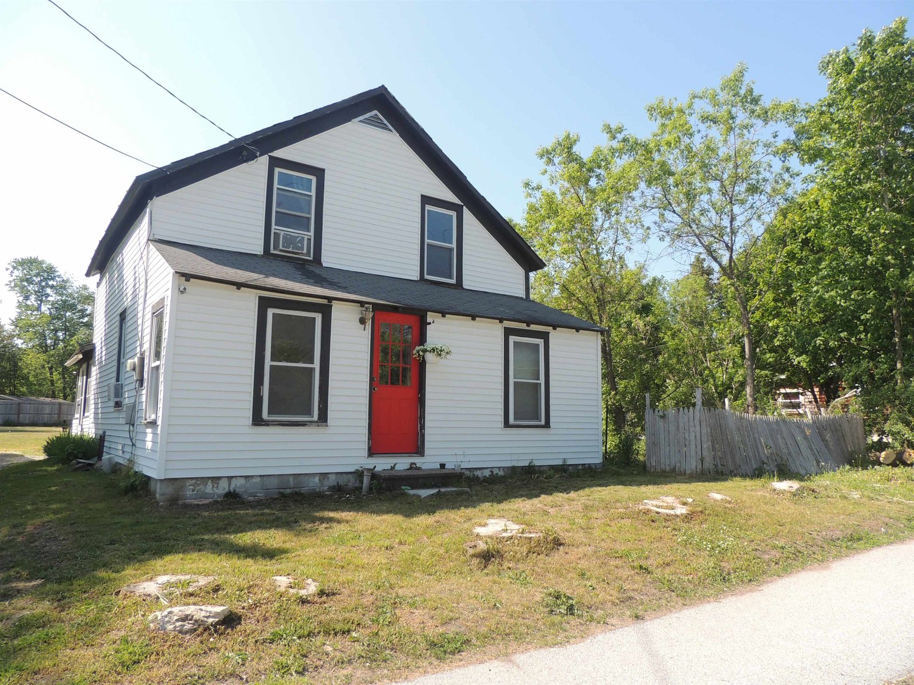Sold Status
$170,000 Sold Price
House Type
3 Beds
1 Baths
1,394 Sqft
Sold By Adirmont Real Estate, LLC
Similar Properties for Sale
Request a Showing or More Info

Call: 802-863-1500
Mortgage Provider
Mortgage Calculator
$
$ Taxes
$ Principal & Interest
$
This calculation is based on a rough estimate. Every person's situation is different. Be sure to consult with a mortgage advisor on your specific needs.
Looking for an affordable home with plenty of potential? Look no further than this charming property! With recent updates to the furnace, flooring, fuel tank, and appliances, this home is move-in ready and waiting for its new owner. Enjoy the convenience of town water and sewer, and take advantage of the nearby general store and other services. Plus, with a large backyard and a level lot, this property is perfect for outdoor activities. While the home could benefit from some TLC, the kitchen and bathroom have already been renovated, making it easy to envision your dream home. And with a price that can't be beat, this property won't be on the market for long. Don't wait - schedule a showing today! †
Property Location
Property Details
| Sold Price $170,000 | Sold Date Jul 28th, 2023 | |
|---|---|---|
| List Price $160,000 | Total Rooms 5 | List Date Jun 3rd, 2023 |
| MLS# 4955568 | Lot Size 0.320 Acres | Taxes $2,701 |
| Type House | Stories 1 1/2 | Road Frontage 81 |
| Bedrooms 3 | Style Freestanding | Water Frontage |
| Full Bathrooms 1 | Finished 1,394 Sqft | Construction No, Existing |
| 3/4 Bathrooms 0 | Above Grade 1,394 Sqft | Seasonal No |
| Half Bathrooms 0 | Below Grade 0 Sqft | Year Built 1928 |
| 1/4 Bathrooms 0 | Garage Size Car | County Rutland |
| Interior FeaturesLaundry - 1st Floor |
|---|
| Equipment & AppliancesRefrigerator, Microwave, Dishwasher, Washer, Dryer, Stove - Electric |
| Bedroom 12'8" x 11', 2nd Floor | Bedroom 12'8" x 7'10", 2nd Floor | Office/Study 12'10" x 9'4", 1st Floor |
|---|---|---|
| Living Room 12"4" x 12', 1st Floor |
| ConstructionWood Frame |
|---|
| BasementInterior, Unfinished, Crawl Space, Partial, Partial, Unfinished |
| Exterior Features |
| Exterior Vinyl Siding | Disability Features |
|---|---|
| Foundation Stone | House Color White |
| Floors Laminate, Carpet | Building Certifications |
| Roof Slate, Shingle-Asphalt, Metal | HERS Index |
| DirectionsTake Route 73 northeast from Brandon, go just over 2 miles, property is on your left, just before the intersection of Route 73 and McConnell Road. |
|---|
| Lot Description, Level, Open, Sidewalks |
| Garage & Parking , |
| Road Frontage 81 | Water Access |
|---|---|
| Suitable Use | Water Type |
| Driveway Gravel | Water Body |
| Flood Zone No | Zoning Residential |
| School District NA | Middle Otter Valley UHSD 8 (Rut) |
|---|---|
| Elementary Neshobe Elementary School | High Otter Valley High School |
| Heat Fuel Oil | Excluded |
|---|---|
| Heating/Cool None, Hot Air | Negotiable |
| Sewer Public | Parcel Access ROW |
| Water Public | ROW for Other Parcel |
| Water Heater Electric, Rented | Financing |
| Cable Co | Documents |
| Electric 100 Amp | Tax ID 078-024-10051 |

† The remarks published on this webpage originate from Listed By Steve Quinn of Adirmont Real Estate, LLC via the NNEREN IDX Program and do not represent the views and opinions of Coldwell Banker Hickok & Boardman. Coldwell Banker Hickok & Boardman Realty cannot be held responsible for possible violations of copyright resulting from the posting of any data from the NNEREN IDX Program.

 Back to Search Results
Back to Search Results