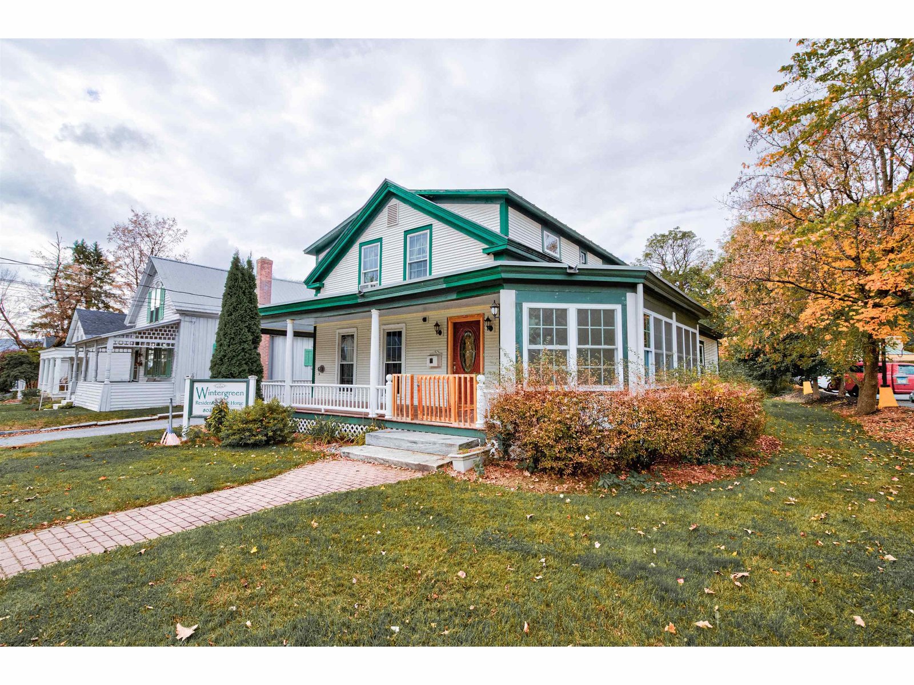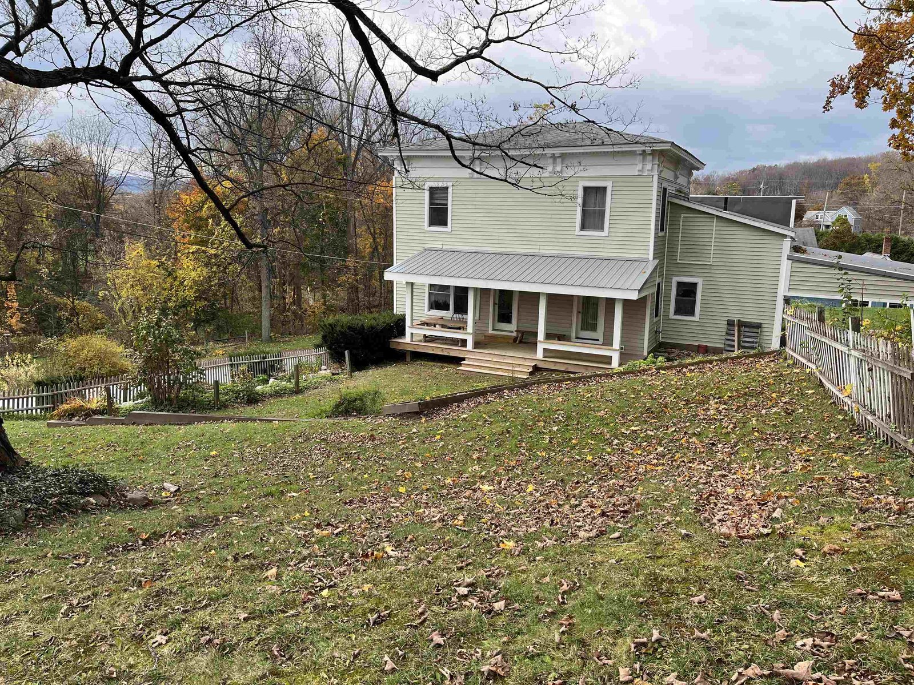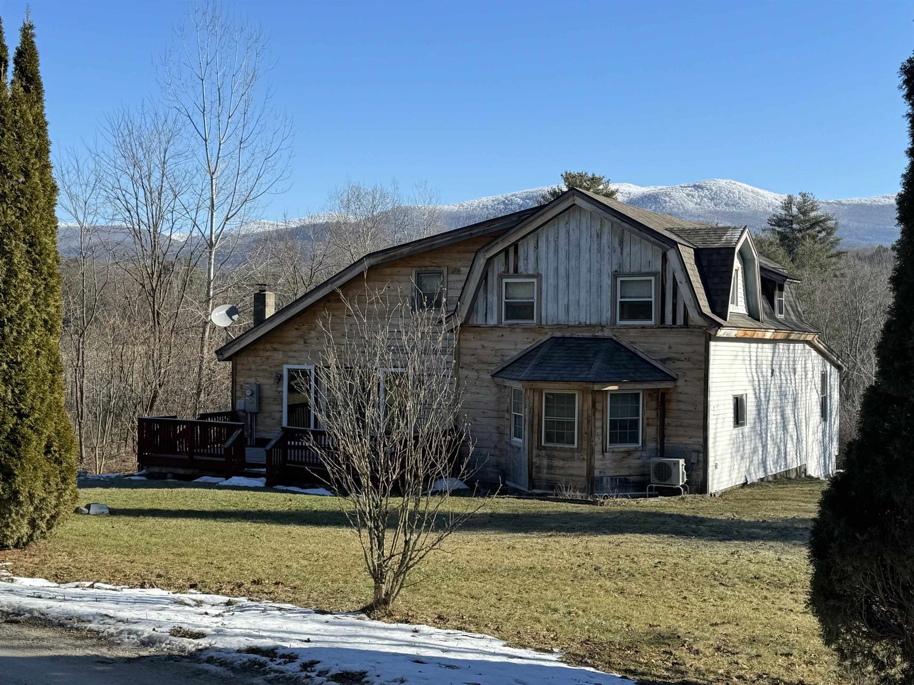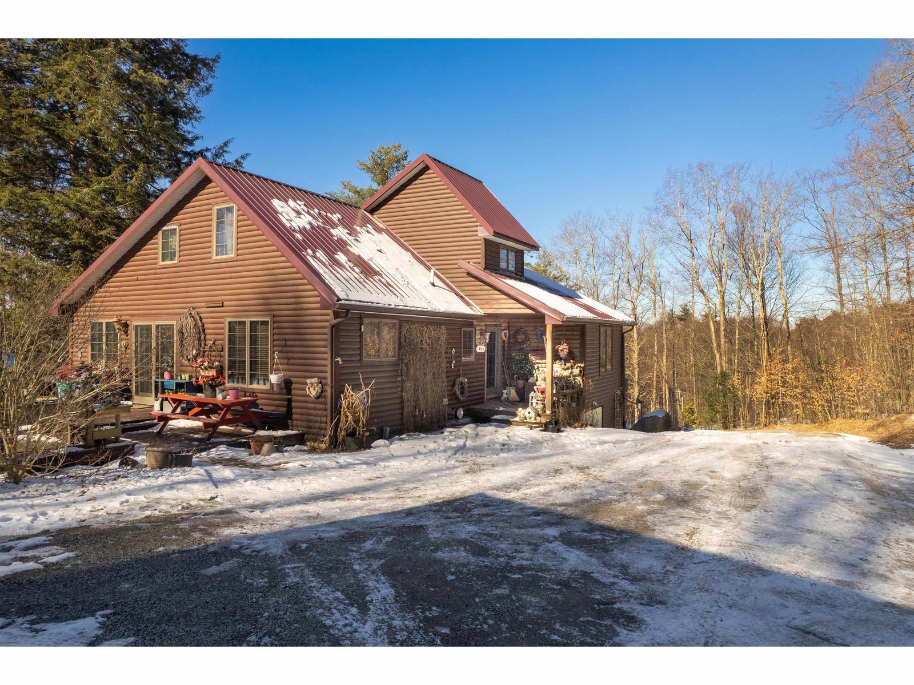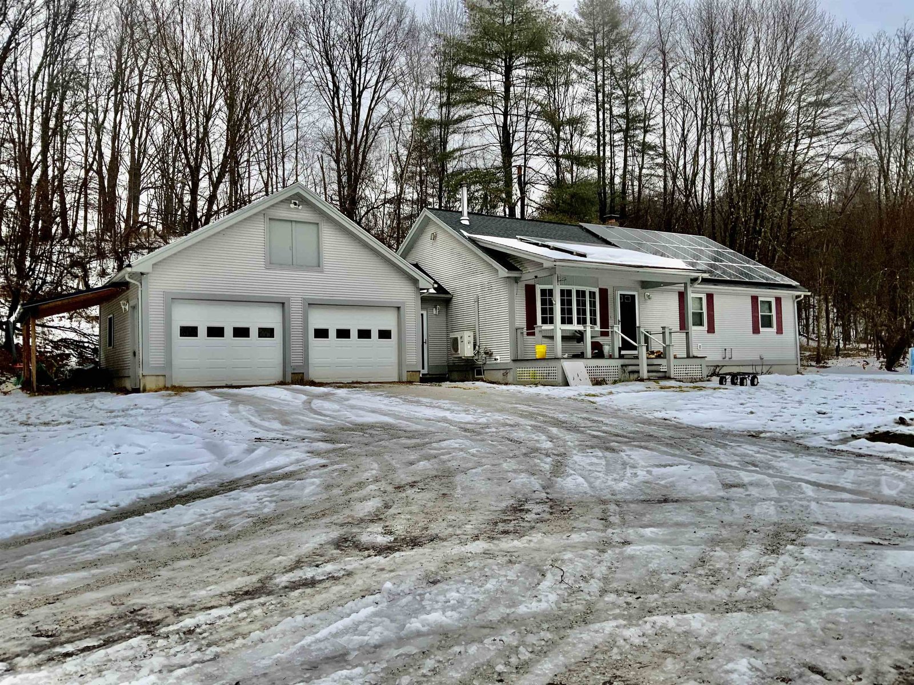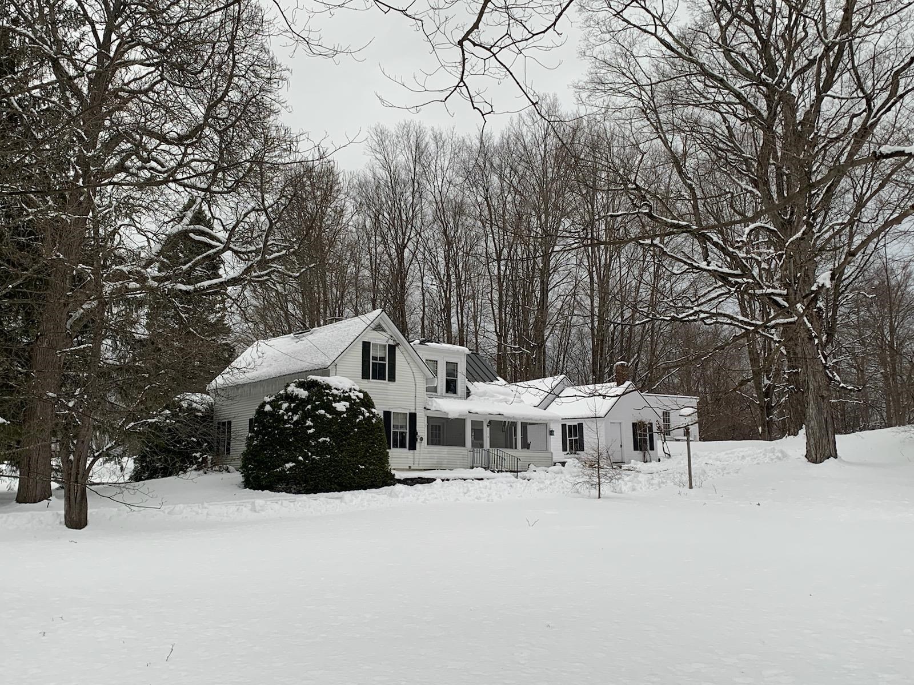Sold Status
$407,000 Sold Price
House Type
3 Beds
2 Baths
1,736 Sqft
Sold By IPJ Real Estate
Similar Properties for Sale
Request a Showing or More Info

Call: 802-863-1500
Mortgage Provider
Mortgage Calculator
$
$ Taxes
$ Principal & Interest
$
This calculation is based on a rough estimate. Every person's situation is different. Be sure to consult with a mortgage advisor on your specific needs.
Come see this unique and historic home that’s just a short walk to town, yet sits on a scenic and featured 2 acre lot. Relax on the spacious screened porch overlooking the circular stone driveway and mature hardwood, softwood, and fruit trees. Inside there’s maple floors, a cozy living room, an open living-dining room with wood stove and a beautiful brick hearth. Upstairs there’s 3 bedrooms and the primary bedroom has an en suite bath and plenty of closet space. Off the driveway are several useful outbuildings offering lots of options. There's a 2-car garage, another one car garage with an attached workshop, and an outbuilding perfect for an art studio – it was once an antique shop! All the outbuildings have been reroofed and painted. There is so much to like about this property, and it really represents a great value. †
Property Location
Property Details
| Sold Price $407,000 | Sold Date Apr 3rd, 2023 | |
|---|---|---|
| List Price $425,000 | Total Rooms 7 | List Date Sep 23rd, 2022 |
| MLS# 4930961 | Lot Size 2.100 Acres | Taxes $4,325 |
| Type House | Stories 2 | Road Frontage 211 |
| Bedrooms 3 | Style New Englander | Water Frontage |
| Full Bathrooms 2 | Finished 1,736 Sqft | Construction No, Existing |
| 3/4 Bathrooms 0 | Above Grade 1,736 Sqft | Seasonal No |
| Half Bathrooms 0 | Below Grade 0 Sqft | Year Built 1880 |
| 1/4 Bathrooms 0 | Garage Size 3 Car | County Rutland |
| Interior FeaturesCeiling Fan, Dining Area, Fireplaces - 1, Hearth, Walk-in Pantry, Wood Stove Insert, Laundry - 1st Floor |
|---|
| Equipment & AppliancesCompactor, Washer, Dishwasher, Disposal, Trash Compactor, Refrigerator, Dryer, Microwave, Smoke Detector, CO Detector, Dehumidifier, Wood Stove |
| ConstructionWood Frame |
|---|
| BasementWalkout, Bulkhead, Interior Access |
| Exterior Features |
| Exterior Clapboard | Disability Features |
|---|---|
| Foundation Stone, Concrete | House Color |
| Floors | Building Certifications |
| Roof Standing Seam, Slate, Shingle-Asphalt | HERS Index |
| DirectionsTurn at the Brandon Town Office, bear to the right then take the next left and stay on that road until you see the white house on your right set back off the road. Sign on the property. |
|---|
| Lot Description, Country Setting |
| Garage & Parking Detached, Auto Open |
| Road Frontage 211 | Water Access |
|---|---|
| Suitable Use | Water Type |
| Driveway Circular | Water Body |
| Flood Zone No | Zoning NR |
| School District NA | Middle Otter Valley UHSD 8 (Rut) |
|---|---|
| Elementary Neshobe Elementary School | High Otter Valley UHSD #8 |
| Heat Fuel Gas-LP/Bottle | Excluded |
|---|---|
| Heating/Cool None, Baseboard | Negotiable |
| Sewer Public | Parcel Access ROW |
| Water Public | ROW for Other Parcel |
| Water Heater Gas-Lp/Bottle | Financing |
| Cable Co | Documents |
| Electric Circuit Breaker(s), 220 Plug | Tax ID 078-024-10855 |

† The remarks published on this webpage originate from Listed By Joan Rowe of Rowe Real Estate via the NNEREN IDX Program and do not represent the views and opinions of Coldwell Banker Hickok & Boardman. Coldwell Banker Hickok & Boardman Realty cannot be held responsible for possible violations of copyright resulting from the posting of any data from the NNEREN IDX Program.

 Back to Search Results
Back to Search Results