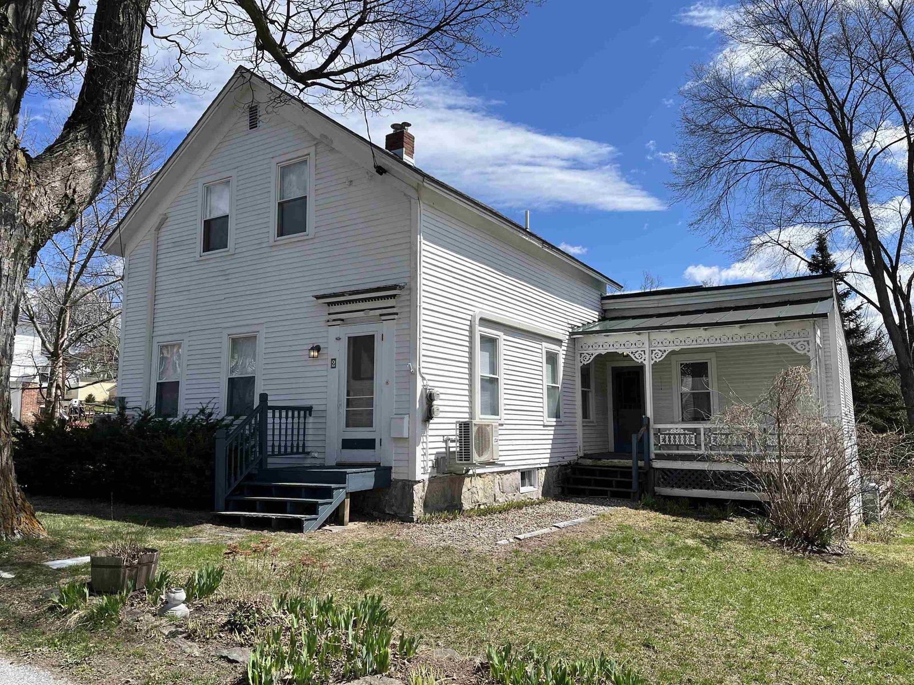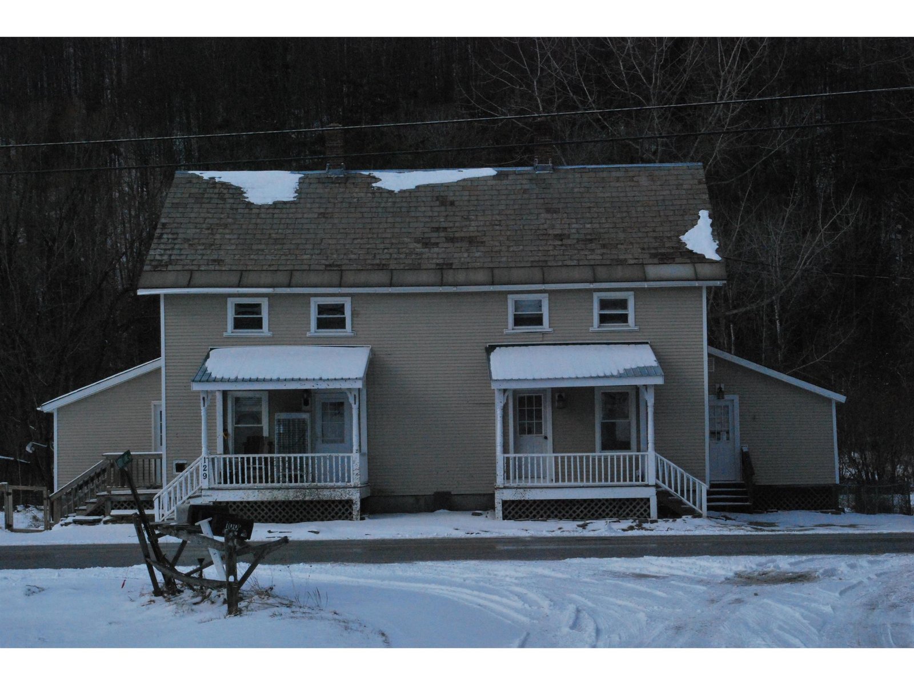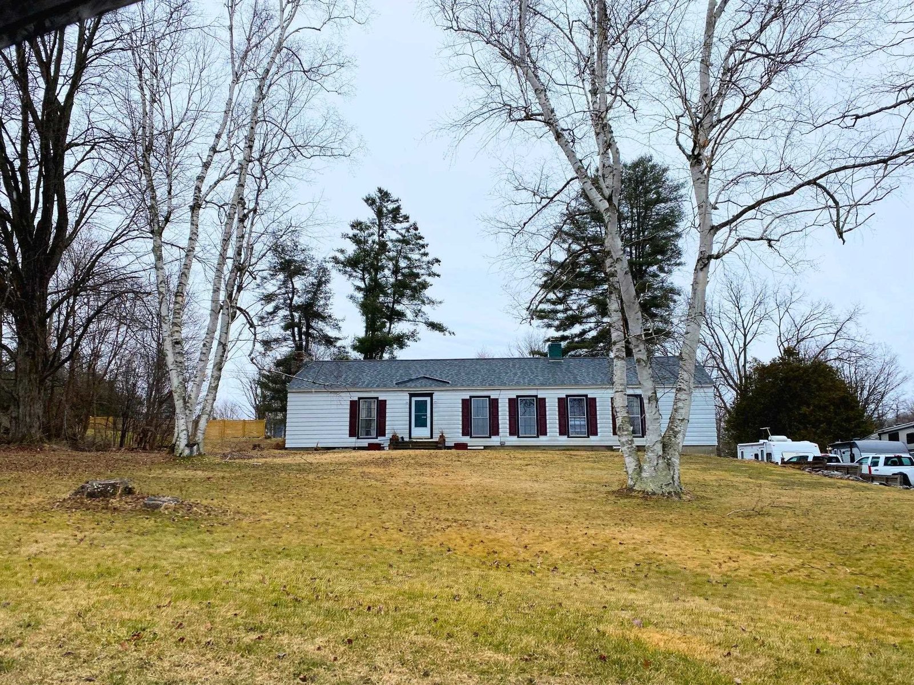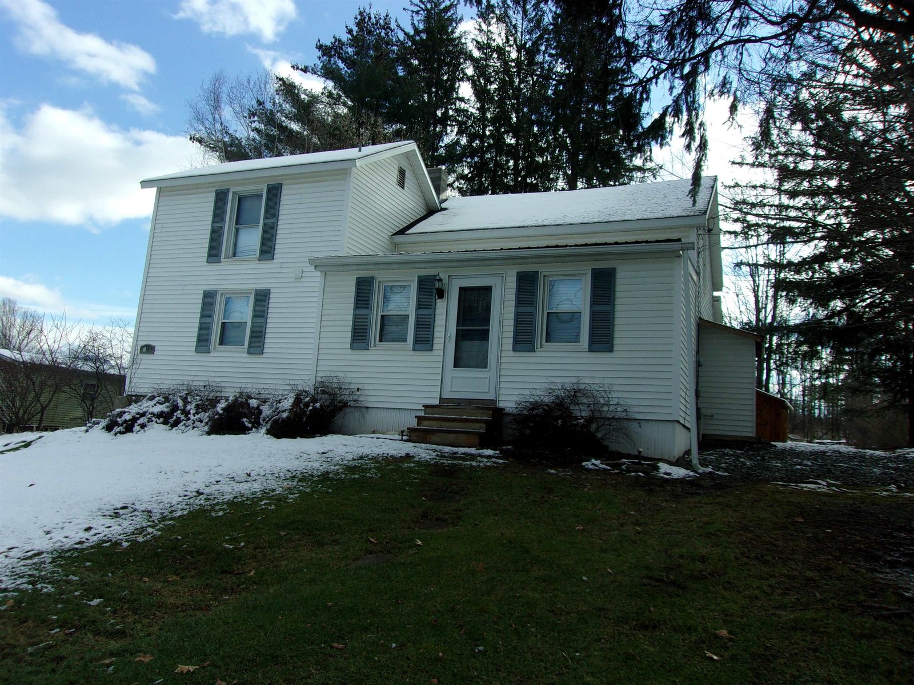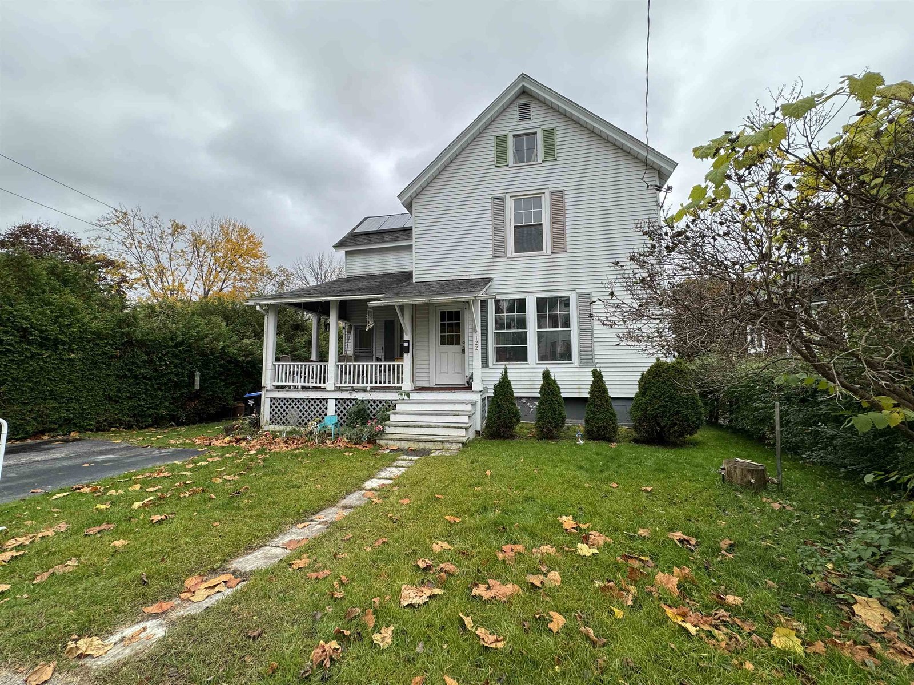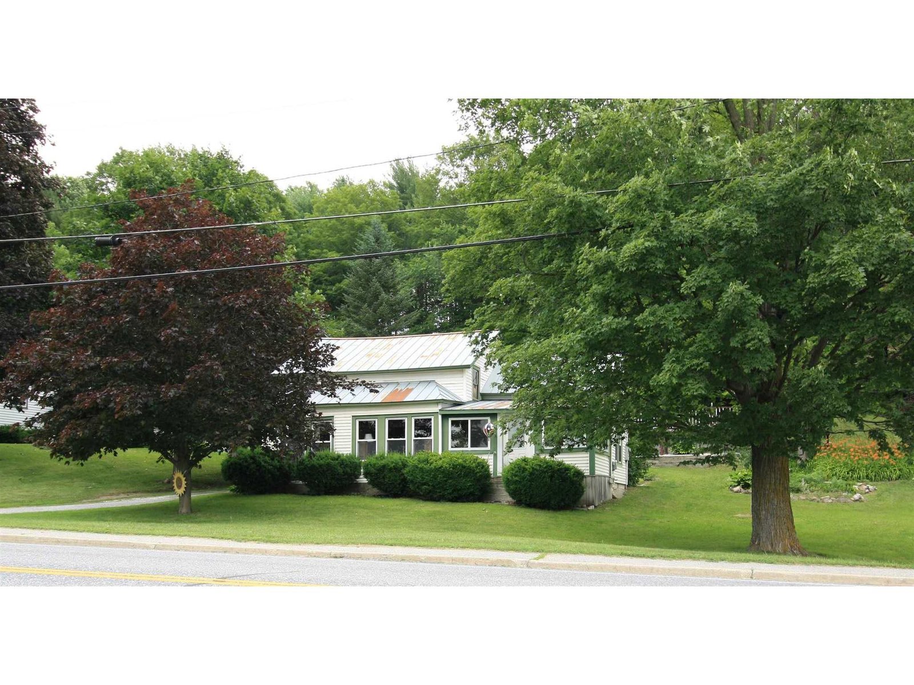Sold Status
$155,000 Sold Price
House Type
4 Beds
1 Baths
1,656 Sqft
Sold By
Similar Properties for Sale
Request a Showing or More Info

Call: 802-863-1500
Mortgage Provider
Mortgage Calculator
$
$ Taxes
$ Principal & Interest
$
This calculation is based on a rough estimate. Every person's situation is different. Be sure to consult with a mortgage advisor on your specific needs.
Just a short distance to revitalized downtown Brandon where you will find restaurants, a bakery, art galleries, antiques, and an award winning craft brewery. On a Saturday night head 1/2 mile north to the Jack McKernon drive in movie theater. This 4 bedroom, 1 Bathroom farmhouse has a closed in sunroom, custom built in's in the 1st floor bedroom and established perennial gardens. Seller said Brandon has won awards for their water. Just 20 minutes to Middlebury and 25 minutes to Rutland! †
Property Location
Property Details
| Sold Price $155,000 | Sold Date Feb 22nd, 2022 | |
|---|---|---|
| List Price $165,000 | Total Rooms 8 | List Date Aug 3rd, 2021 |
| MLS# 4875710 | Lot Size 0.880 Acres | Taxes $3,356 |
| Type House | Stories 1 1/2 | Road Frontage 175 |
| Bedrooms 4 | Style Farmhouse | Water Frontage |
| Full Bathrooms 1 | Finished 1,656 Sqft | Construction No, Existing |
| 3/4 Bathrooms 0 | Above Grade 1,656 Sqft | Seasonal No |
| Half Bathrooms 0 | Below Grade 0 Sqft | Year Built 1880 |
| 1/4 Bathrooms 0 | Garage Size Car | County Rutland |
| Interior Features |
|---|
| Equipment & Appliances, , Pellet Stove |
| Kitchen 15'3"x 10", 1st Floor | Dining Room 14'4"x 11'10", 1st Floor | Sunroom 10'x14'9", 1st Floor |
|---|---|---|
| Living Room 21'4"x11'11", 1st Floor | Bedroom 9'1"x13'7", 1st Floor | Bedroom 8'9x 16'11", 2nd Floor |
| Bedroom 9'9"x12', 2nd Floor | Bedroom 6'9x12', 2nd Floor |
| ConstructionWood Frame |
|---|
| BasementInterior, Dirt Floor |
| Exterior Features |
| Exterior Vinyl Siding | Disability Features |
|---|---|
| Foundation Stone | House Color |
| Floors | Building Certifications |
| Roof Metal | HERS Index |
| DirectionsHeading North on Rt.7, going through the village of Brandon, once you pass Jiffy Mart it will be the second house on your left. |
|---|
| Lot Description, Sloping, Sloping, Street Lights |
| Garage & Parking , |
| Road Frontage 175 | Water Access |
|---|---|
| Suitable Use | Water Type |
| Driveway Crushed/Stone | Water Body |
| Flood Zone No | Zoning Multi- use |
| School District NA | Middle Otter Valley UHSD 8 (Rut) |
|---|---|
| Elementary Neshobe Elementary School | High Otter Valley UHSD #8 |
| Heat Fuel Pellet, Wood Pellets | Excluded |
|---|---|
| Heating/Cool None, Hot Water | Negotiable |
| Sewer Septic, Private | Parcel Access ROW |
| Water Public | ROW for Other Parcel |
| Water Heater Oil | Financing |
| Cable Co | Documents |
| Electric Circuit Breaker(s) | Tax ID 078-024-11947 |

† The remarks published on this webpage originate from Listed By Amy Young of BHHS Vermont Realty Group/Middlebury via the NNEREN IDX Program and do not represent the views and opinions of Coldwell Banker Hickok & Boardman. Coldwell Banker Hickok & Boardman Realty cannot be held responsible for possible violations of copyright resulting from the posting of any data from the NNEREN IDX Program.

 Back to Search Results
Back to Search Results