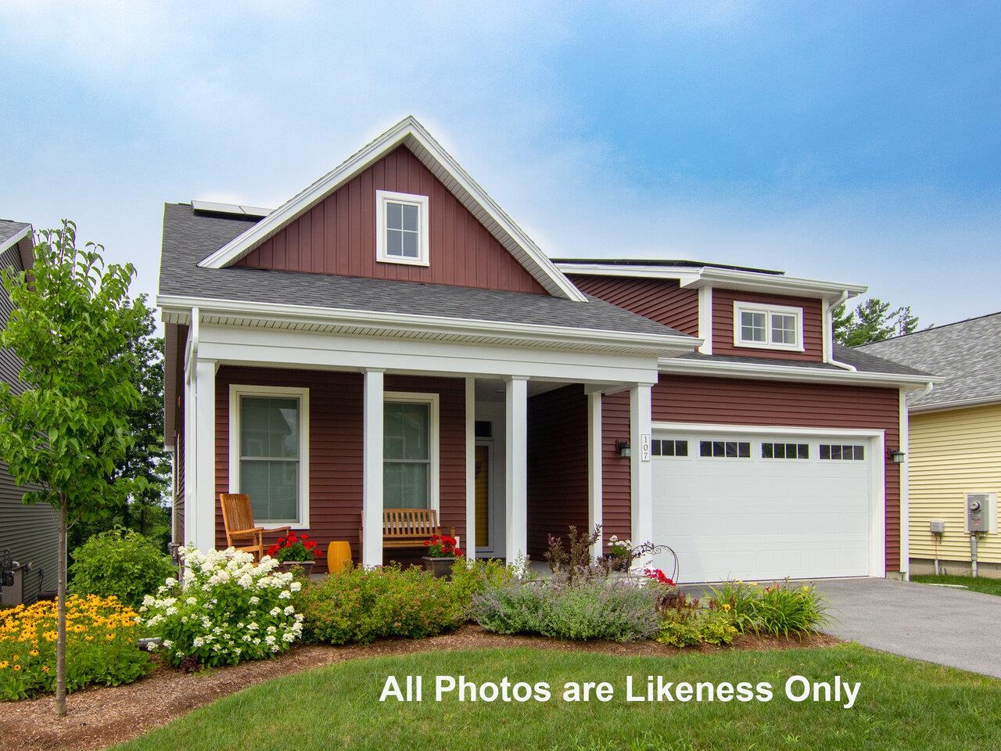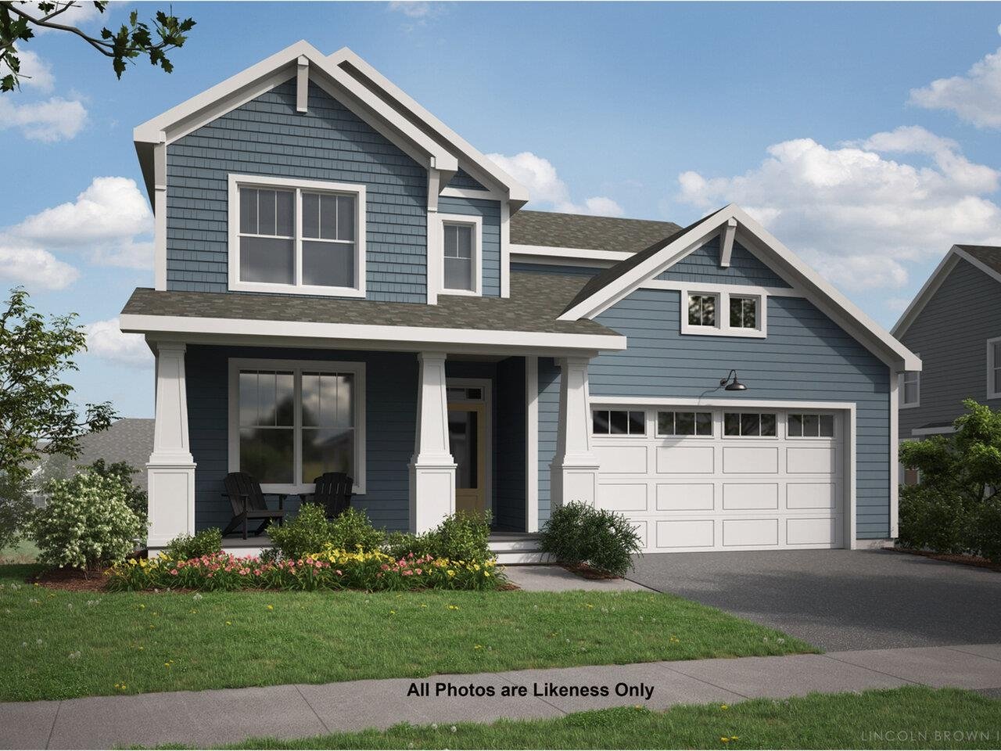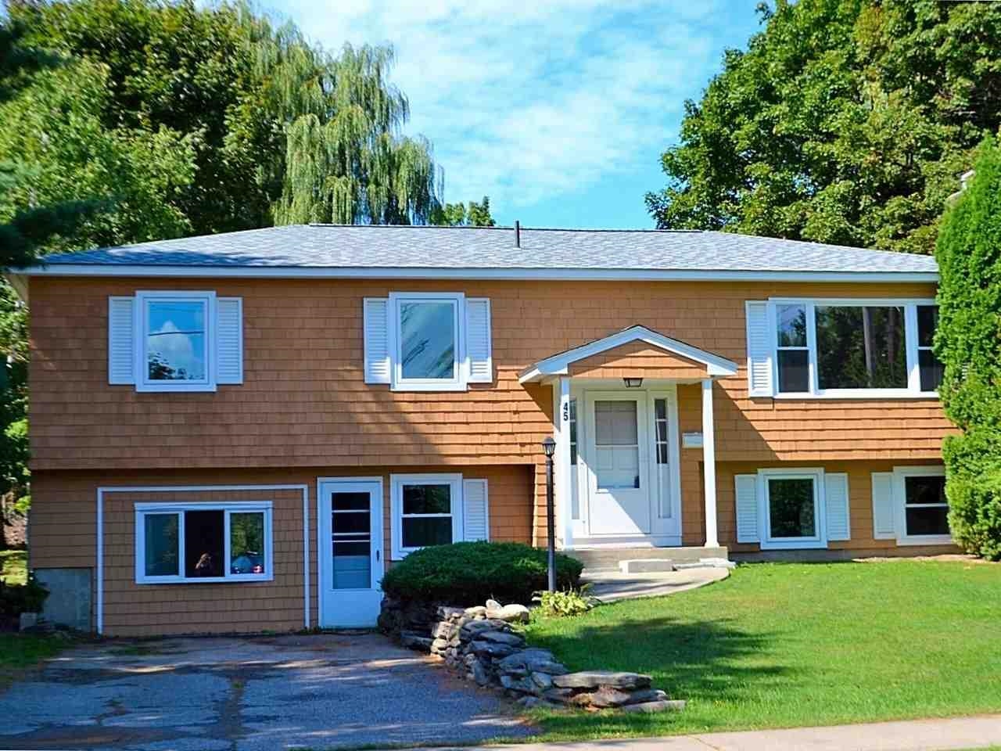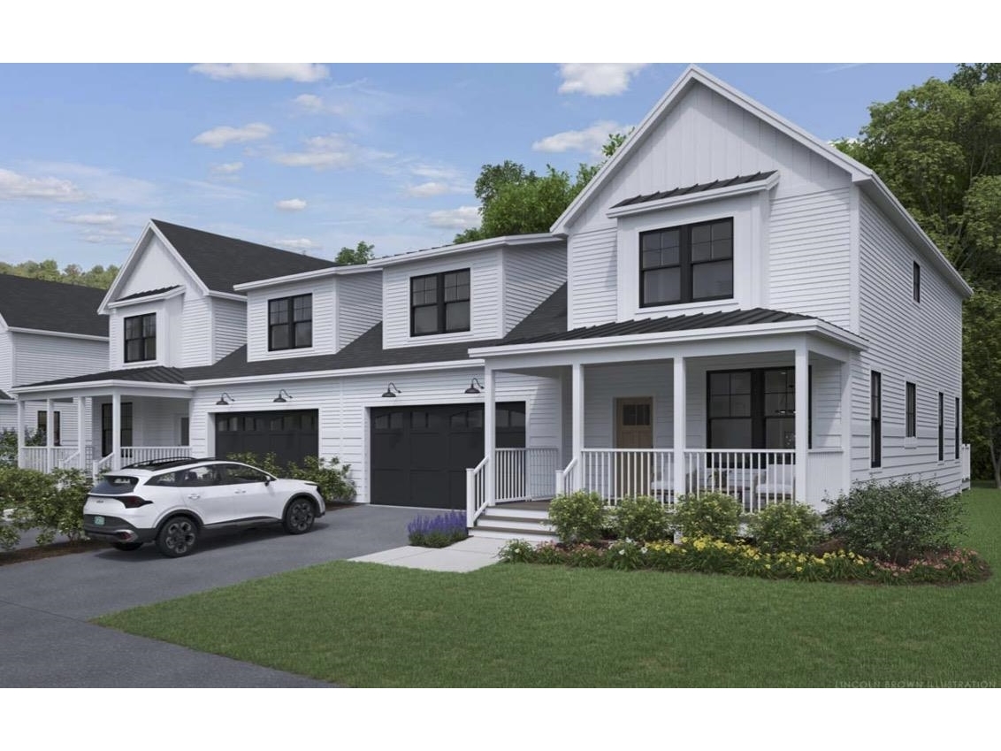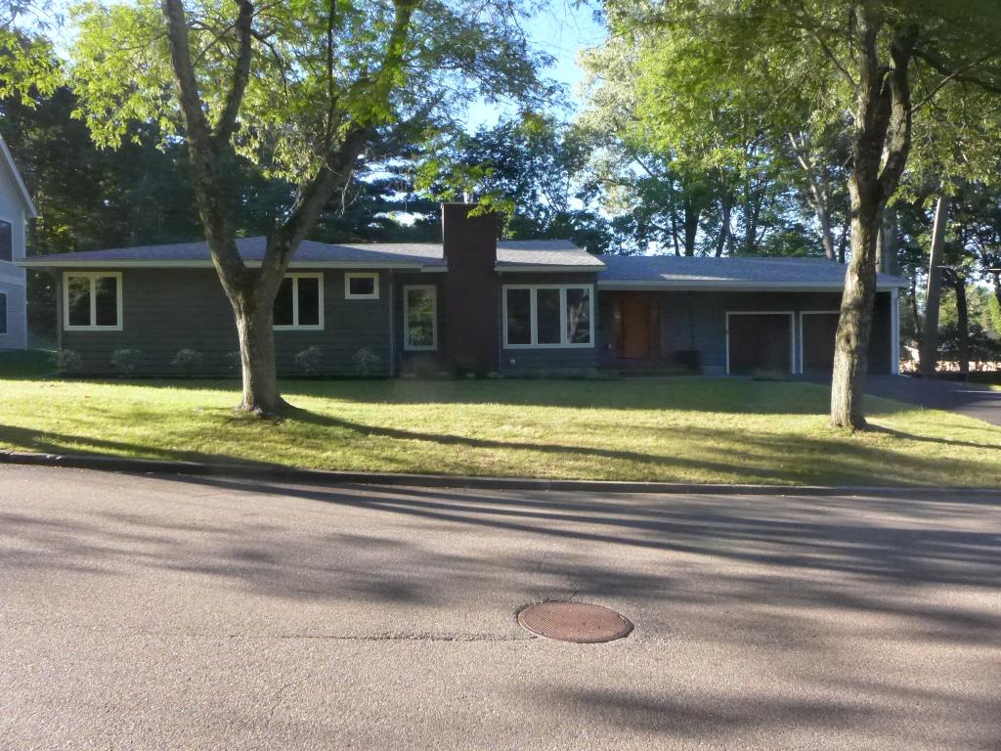Sold Status
$645,000 Sold Price
House Type
3 Beds
4 Baths
2,819 Sqft
Sold By RE/MAX North Professionals - Burlington
Similar Properties for Sale
Request a Showing or More Info

Call: 802-863-1500
Mortgage Provider
Mortgage Calculator
$
$ Taxes
$ Principal & Interest
$
This calculation is based on a rough estimate. Every person's situation is different. Be sure to consult with a mortgage advisor on your specific needs.
Burlington
Classic mid-century modern home newly designed and renovated with up to the minute efficient heat recovery system, triple glazed windows and insulation technology throughout. Greeted with a mahogany porch with solid Douglas door sets the stage for interior excellence. Not only highly energy rated the interior design is open with coveted southern exposure. The kitchen has sleek cabinetry keeping with the contemporary design, silo stone countertops, enormous work island with storage and stainless appliances. The over the counter full length wall of windows brings the outside in year round. A chefâs dream work space. Main level custom built-ins, gas fireplace with high quality flame and lighting add warm ambiance. Other highlights include original hardwood, 3.5 baths, custom built-ins with TV space, extremely large natural sunlight lower level with bath and laundry room plus 2 large storage rooms. The icing is exceptional Burlington location and not one thing to do except move-in! †
Property Location
Property Details
| Sold Price $645,000 | Sold Date Nov 18th, 2016 | |
|---|---|---|
| List Price $649,000 | Total Rooms 7 | List Date Sep 22nd, 2016 |
| MLS# 4517361 | Lot Size 0.300 Acres | Taxes $9,832 |
| Type House | Stories 1 | Road Frontage 100 |
| Bedrooms 3 | Style Ranch | Water Frontage |
| Full Bathrooms 2 | Finished 2,819 Sqft | Construction No, Existing |
| 3/4 Bathrooms 1 | Above Grade 1,944 Sqft | Seasonal No |
| Half Bathrooms 1 | Below Grade 875 Sqft | Year Built 1955 |
| 1/4 Bathrooms 0 | Garage Size 1 Car | County Chittenden |
| Interior FeaturesPrimary BR with BA, Fireplace-Gas, Walk-in Closet, Kitchen/Living, Island, Kitchen/Dining, Dining Area, Attic, Cable, Cable Internet |
|---|
| Equipment & AppliancesCook Top-Electric, Range-Electric, Dishwasher, Microwave, Exhaust Hood, Refrigerator, Air Conditioner, CO Detector, Smoke Detector, Air Filter/Exch Sys, Gas Heat Stove |
| Kitchen 18.6 x 12, 1st Floor | Dining Room 12 x 8, 1st Floor | Living Room 19 x 17, 1st Floor |
|---|---|---|
| Utility Room 10 x 5, Basement | Primary Bedroom 11.5 x 14, 1st Floor | Bedroom 12.5 x 16, 1st Floor |
| Bedroom 12 x 9, 1st Floor | Bath - Full 1st Floor | Bath - Full 1st Floor |
| Basement Basement | Bath - 1/2 1st Floor |
| ConstructionExisting |
|---|
| BasementInterior, Interior Stairs, Storage Space, Daylight, Full, Partially Finished |
| Exterior FeaturesPartial Fence, Window Screens, Porch-Covered, Deck |
| Exterior Cedar, Clapboard | Disability Features 1st Floor 1/2 Bathrm, One-Level Home, 1st Floor Bedroom, 1st Floor Full Bathrm, One-Level Home |
|---|---|
| Foundation Concrete | House Color |
| Floors Vinyl, Carpet, Ceramic Tile, Hardwood, Laminate | Building Certifications |
| Roof Shingle-Architectural | HERS Index |
| DirectionsShelburne Road to Prospect Parkway, right on Crescent Road, left on Glen Road. House on right. |
|---|
| Lot DescriptionLandscaped, Near Bus/Shuttle |
| Garage & Parking Attached |
| Road Frontage 100 | Water Access |
|---|---|
| Suitable Use | Water Type |
| Driveway Paved | Water Body |
| Flood Zone No | Zoning Residential |
| School District Burlington School District | Middle |
|---|---|
| Elementary | High |
| Heat Fuel Gas-Natural | Excluded |
|---|---|
| Heating/Cool Central Air, Hot Air, Passive Solar | Negotiable |
| Sewer Public | Parcel Access ROW |
| Water Public | ROW for Other Parcel |
| Water Heater Other | Financing Conventional |
| Cable Co | Documents Plot Plan, Property Disclosure, Deed |
| Electric 200 Amp, Circuit Breaker(s) | Tax ID 114-035-20090 |

† The remarks published on this webpage originate from Listed By Jana Granzella of Four Seasons Sotheby\'s Int\'l Realty via the NNEREN IDX Program and do not represent the views and opinions of Coldwell Banker Hickok & Boardman. Coldwell Banker Hickok & Boardman Realty cannot be held responsible for possible violations of copyright resulting from the posting of any data from the NNEREN IDX Program.

 Back to Search Results
Back to Search Results