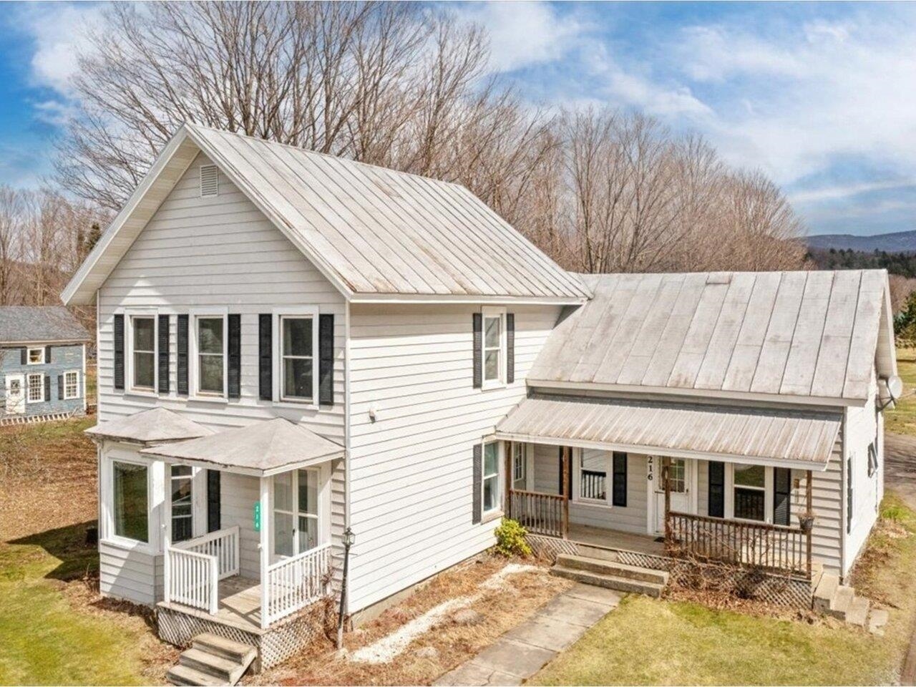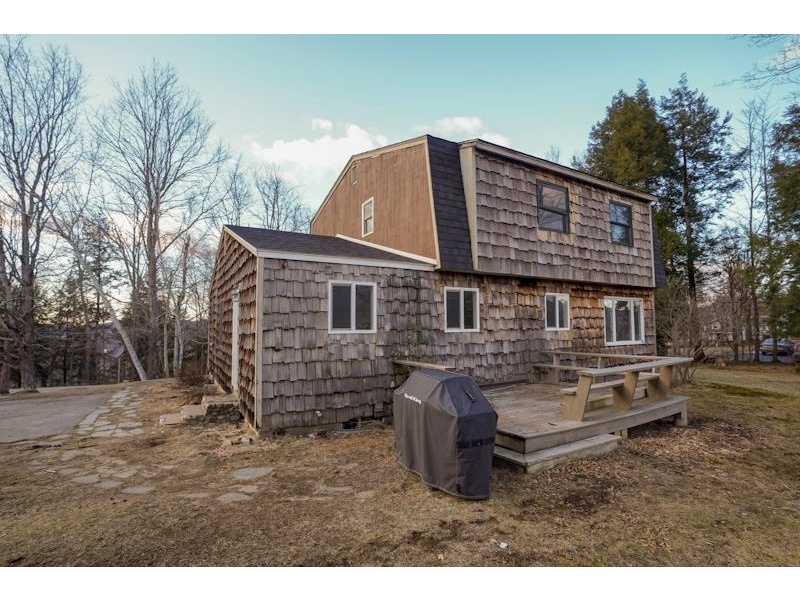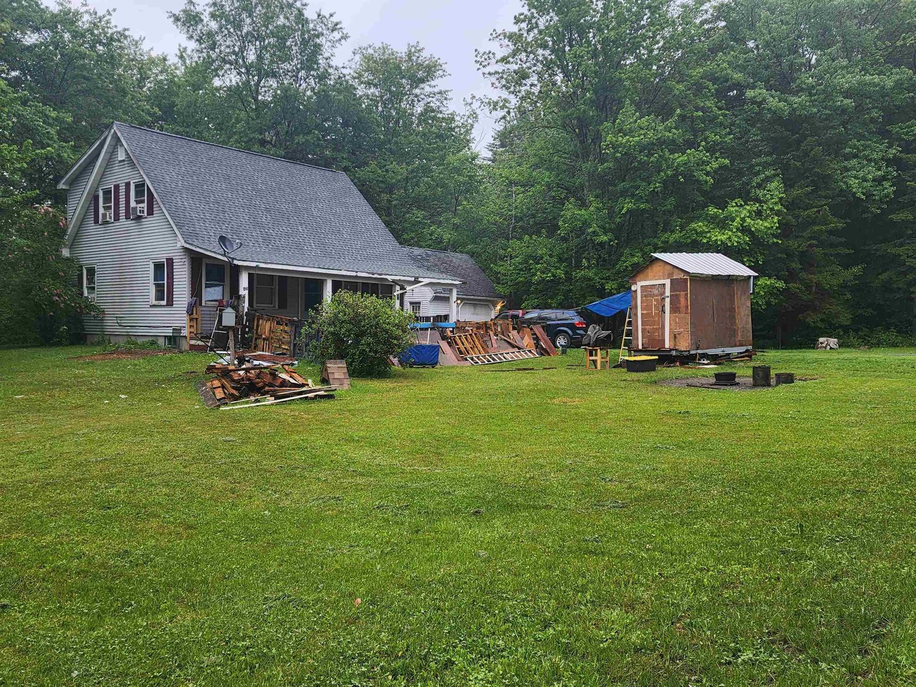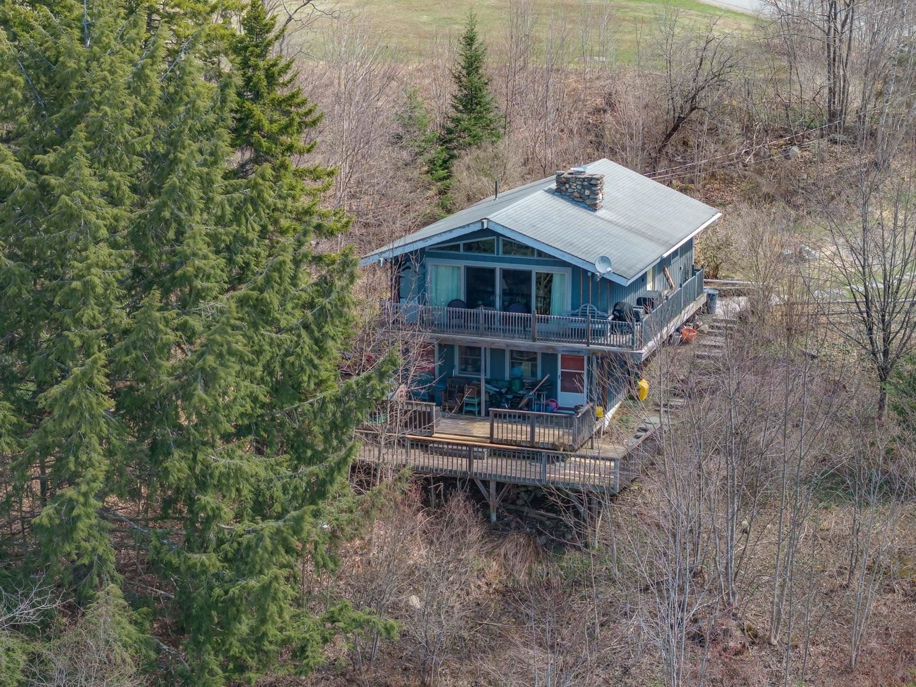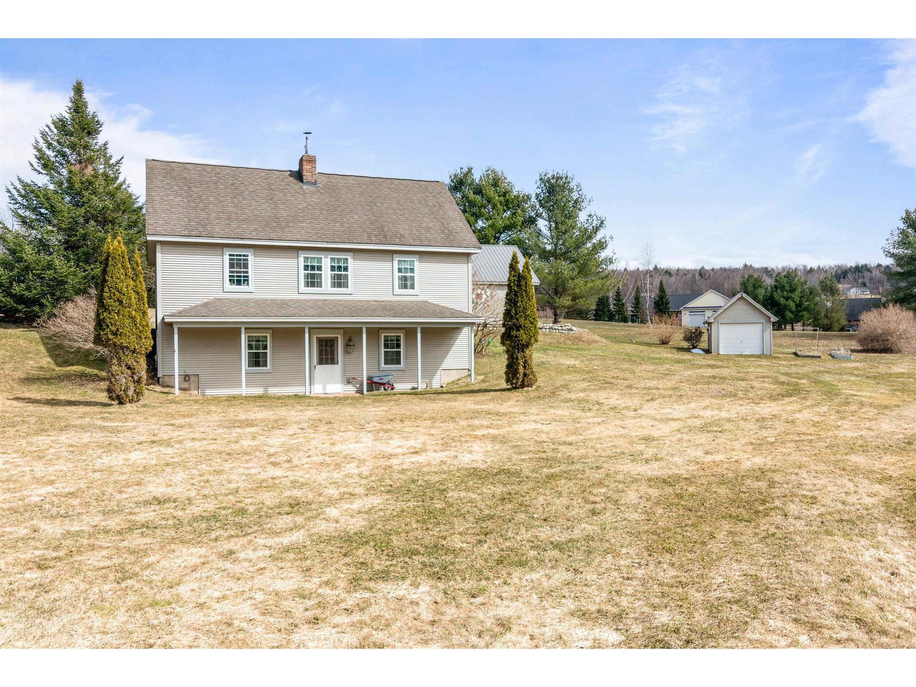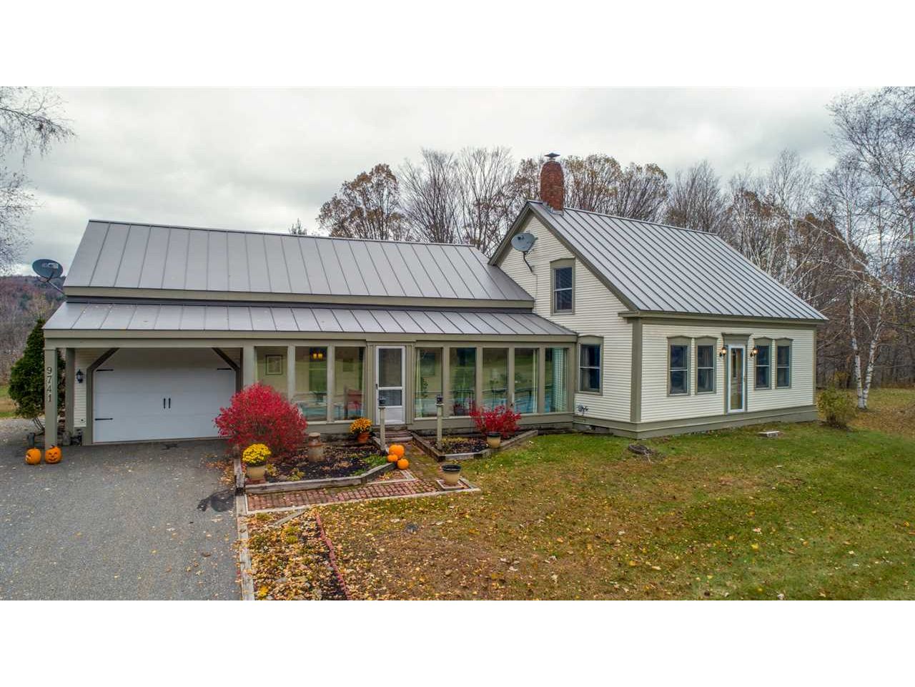Sold Status
$247,000 Sold Price
House Type
3 Beds
4 Baths
2,317 Sqft
Sold By
Similar Properties for Sale
Request a Showing or More Info

Call: 802-863-1500
Mortgage Provider
Mortgage Calculator
$
$ Taxes
$ Principal & Interest
$
This calculation is based on a rough estimate. Every person's situation is different. Be sure to consult with a mortgage advisor on your specific needs.
Lamoille County
Vermont Farmhouse Cape on 4.45 picturesque acres! Restored in the 1990's and new standing seam roof in 2014. Wide board and hardwood floors, exposed beams, sunroom, large soapstone wood stove in living room, attached two car garage off a circular driveway, first floor master suite, covered porch, beautiful grounds, perennial flower beds and an exceptional setting close to Johnson State College, Smuggler's Notch Ski Resort, 1/2 mi to VT Rail Trail and 1 mile to Long Trail crossing/parking. Room for expansion or sub-divide! An ideal homestead for a mini-farm with beautiful, sunny meadows for animals or extensive gardens. †
Property Location
Property Details
| Sold Price $247,000 | Sold Date Apr 9th, 2019 | |
|---|---|---|
| List Price $255,000 | Total Rooms 10 | List Date Jul 27th, 2018 |
| MLS# 4709842 | Lot Size 4.450 Acres | Taxes $4,339 |
| Type House | Stories 1 1/2 | Road Frontage 398 |
| Bedrooms 3 | Style Farmhouse, Cape, Valley | Water Frontage |
| Full Bathrooms 1 | Finished 2,317 Sqft | Construction No, Existing |
| 3/4 Bathrooms 1 | Above Grade 2,317 Sqft | Seasonal No |
| Half Bathrooms 2 | Below Grade 0 Sqft | Year Built 1819 |
| 1/4 Bathrooms 0 | Garage Size 2 Car | County Lamoille |
| Interior FeaturesDining Area, Draperies, Primary BR w/ BA, Walk-in Closet, Walk-in Pantry, Window Treatment, Laundry - 1st Floor |
|---|
| Equipment & AppliancesRange-Gas, Washer, Dishwasher, Disposal, Refrigerator, Microwave, Dryer, Freezer, Satellite Dish, Smoke Detectr-Batt Powrd, Stove-Wood, Wood Stove |
| Kitchen 19'5" x 7'5", 1st Floor | Dining Room 13' x 11', 1st Floor | Living Room 17' x 15', 1st Floor |
|---|---|---|
| Primary Bedroom 14' x 12', 1st Floor | Office/Study 8' x 7', 1st Floor | Sunroom 28'5" x 5'8", 1st Floor |
| Bedroom 15' x 12', 2nd Floor | Bedroom 12' x 10', 2nd Floor | Bonus Room 13' x 10'4", 2nd Floor |
| Other 14' x 13', 2nd Floor | Bath - 1/2 12' x 6', 2nd Floor | Bath - Full 10'8" x 7'4", 1st Floor |
| Bath - 3/4 10' x 10', 1st Floor | Bath - 1/2 10" x 7", 1st Floor |
| ConstructionWood Frame |
|---|
| BasementInterior, Partial, Interior Stairs, Exterior Stairs, Stairs - Interior |
| Exterior FeaturesGarden Space, Natural Shade, Porch - Covered, Porch - Enclosed, Shed |
| Exterior Clapboard | Disability Features Paved Parking |
|---|---|
| Foundation Stone | House Color White |
| Floors Vinyl, Carpet, Softwood, Hardwood | Building Certifications |
| Roof Standing Seam | HERS Index |
| DirectionsFrom traffic rotary on VT Rte 15 in Jeffersonville, follow VT Rte 15 towards Johnson, drive 4.6 miles, property is on left. (Last residence on left just before the Cambridge/Johnson town line marker.) See Sign. |
|---|
| Lot DescriptionYes, Landscaped, View, Mountain View, Pasture, Sloping, Fields, Country Setting, Valley, Rural Setting |
| Garage & Parking Attached, Auto Open, Direct Entry, Driveway, Paved |
| Road Frontage 398 | Water Access |
|---|---|
| Suitable UseLand:Pasture, Field/Pasture, Residential | Water Type |
| Driveway Circular, Paved | Water Body |
| Flood Zone Unknown | Zoning none |
| School District Lamoille North | Middle Lamoille Middle School |
|---|---|
| Elementary Cambridge Elementary | High Lamoille UHSD #18 |
| Heat Fuel Wood, Gas-LP/Bottle, Kerosene | Excluded |
|---|---|
| Heating/Cool None, Direct Vent, Stove - Wood | Negotiable Other |
| Sewer Septic | Parcel Access ROW No |
| Water Private, Drilled Well | ROW for Other Parcel |
| Water Heater Electric, Owned | Financing |
| Cable Co Satellite | Documents Septic Design, Deed, Property Disclosure, Other, Septic Design, State Wastewater Permit, Tax Map |
| Electric 100 Amp | Tax ID 123-038-11777 |

† The remarks published on this webpage originate from Listed By of Blue Spruce Realty, Inc. via the NNEREN IDX Program and do not represent the views and opinions of Coldwell Banker Hickok & Boardman. Coldwell Banker Hickok & Boardman Realty cannot be held responsible for possible violations of copyright resulting from the posting of any data from the NNEREN IDX Program.

 Back to Search Results
Back to Search Results