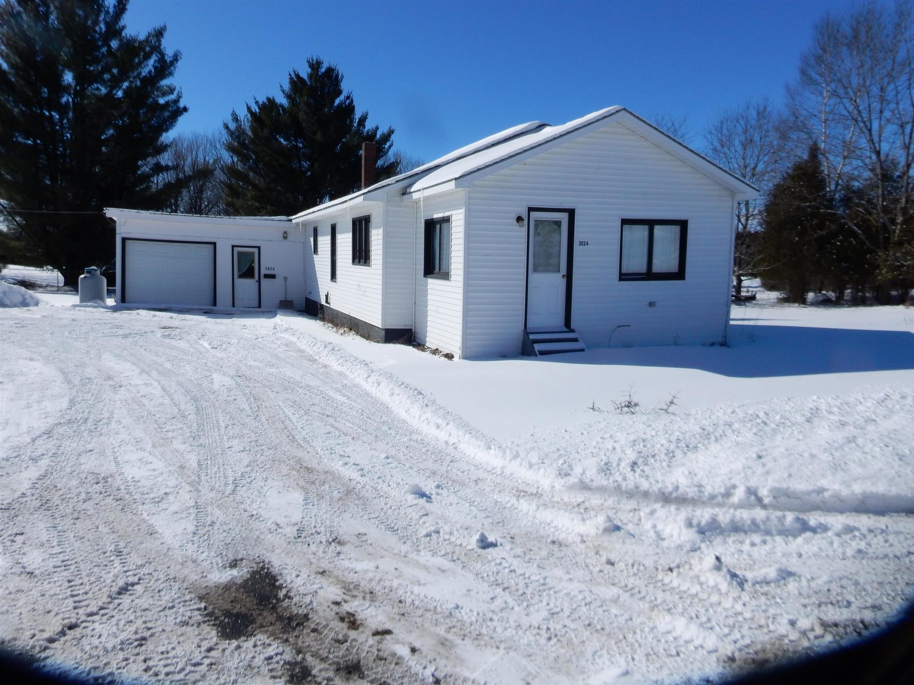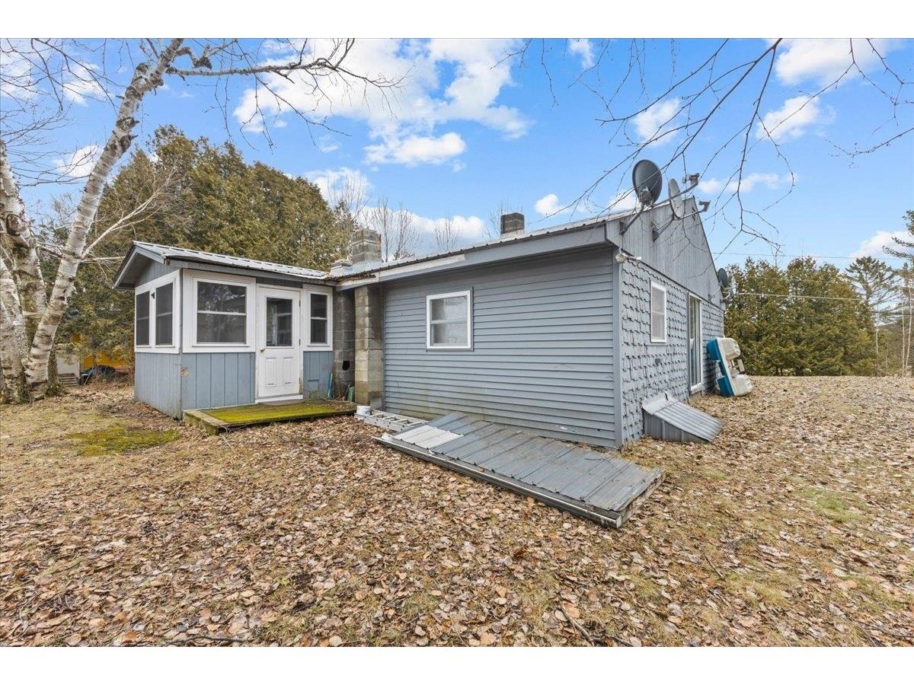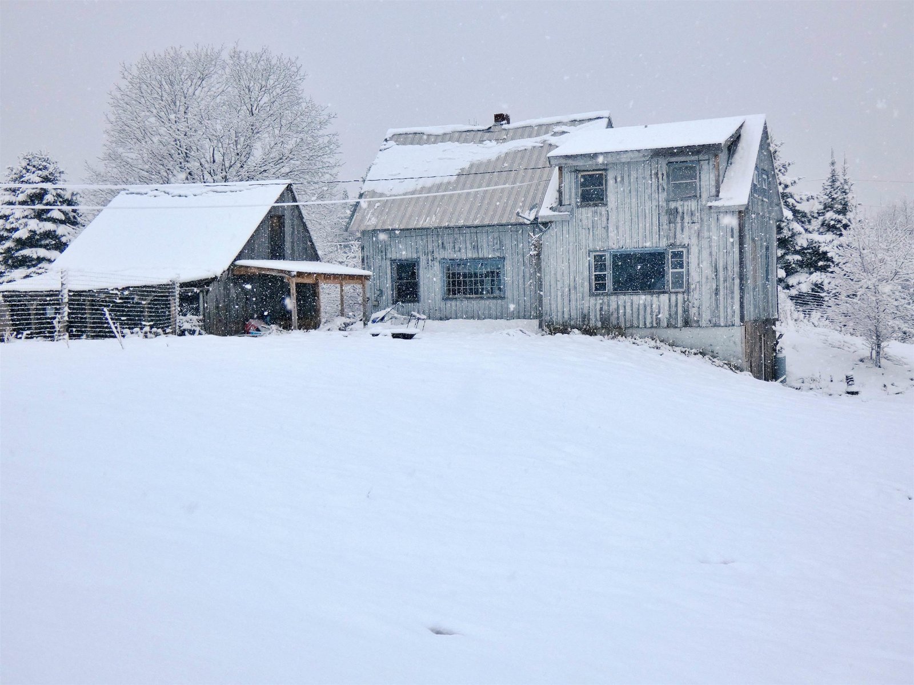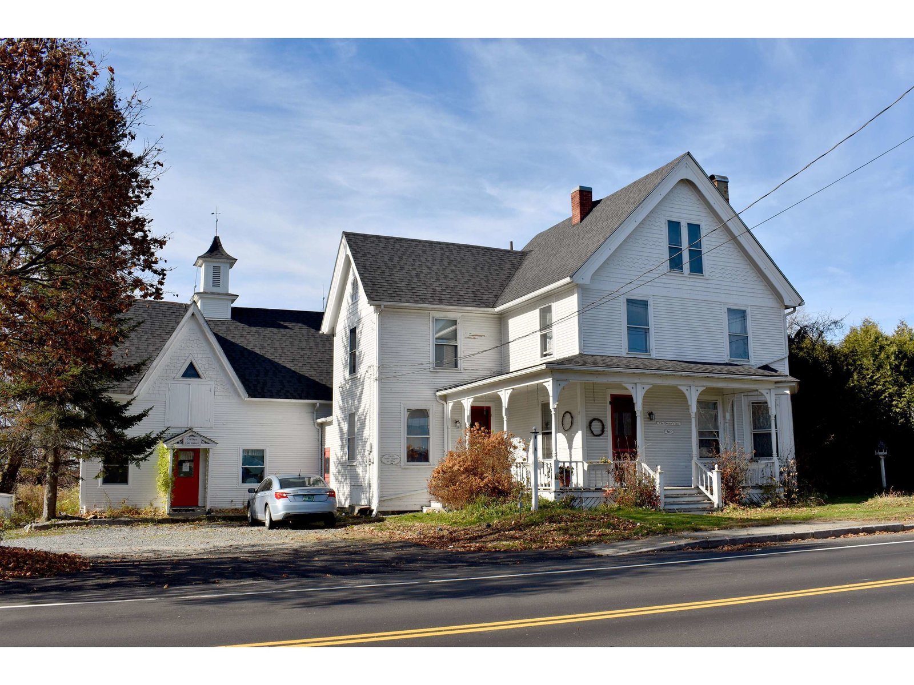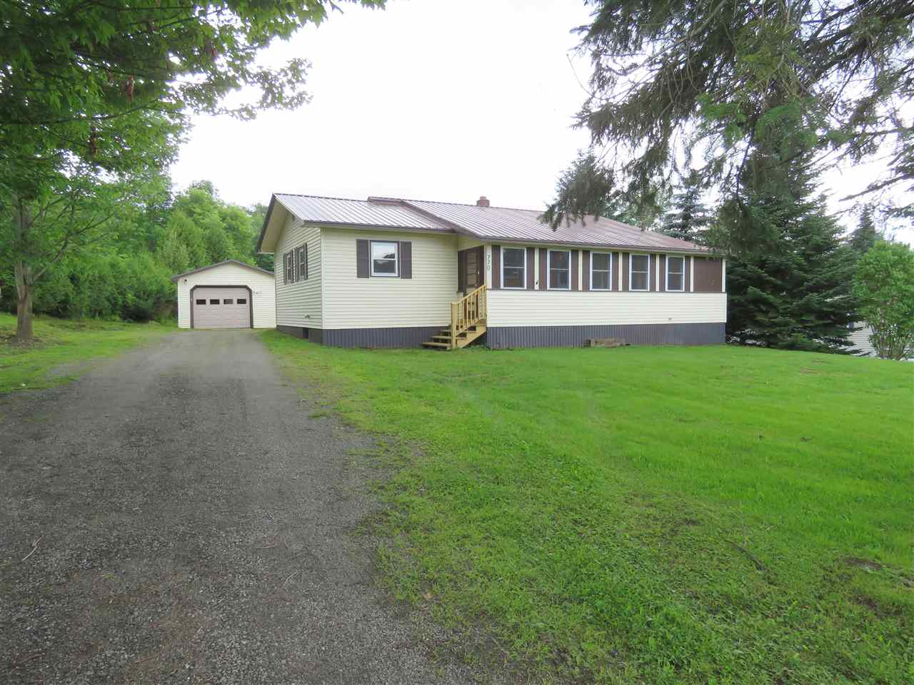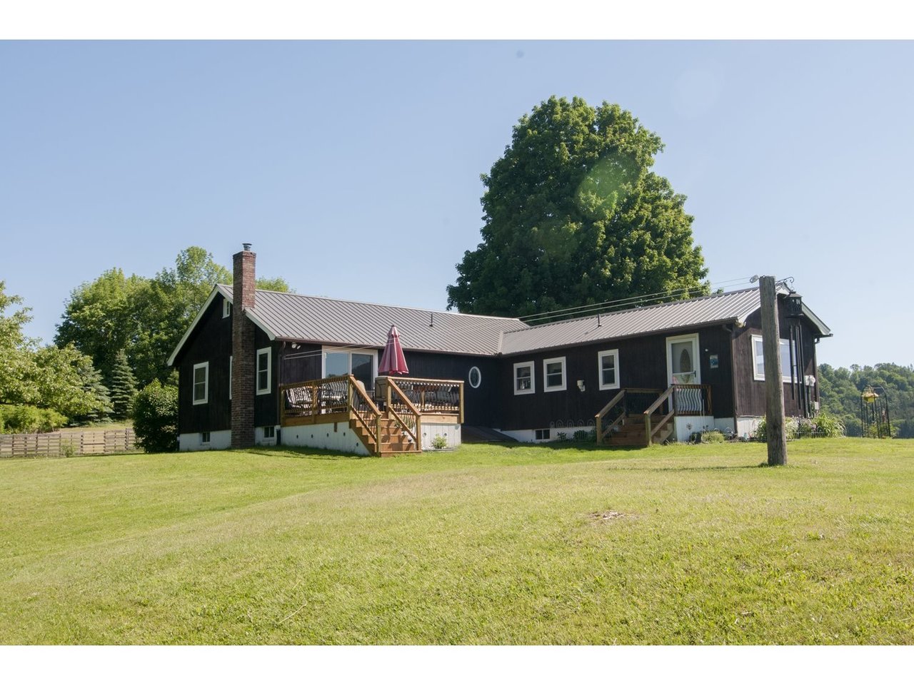Sold Status
$178,000 Sold Price
House Type
2 Beds
2 Baths
1,350 Sqft
Sold By Century 21 Farm & Forest/Burke
Similar Properties for Sale
Request a Showing or More Info

Call: 802-863-1500
Mortgage Provider
Mortgage Calculator
$
$ Taxes
$ Principal & Interest
$
This calculation is based on a rough estimate. Every person's situation is different. Be sure to consult with a mortgage advisor on your specific needs.
Immaculate hilltop mini farm on 10 acres. The owners have currently only a few goats, but have had horses and beef cows. Small pond to attract wildlife. One level living with solar panels and almost ZERO electric bill. Long paved driveway to this hilltop for privacy and maximum views overlooking the mountains and Charleston Pond. Open kitchen/dining/living room with cathedral ceiling in the living room. Lovely bay window facing the front and large picture window in the end of the house enjoying the views of the fields. Movable stalls in the barn to accommodate your cars or animals or both. Only 6 miles from Derby Center. Wood furnace and oil furnace in their own flues. Full basement with root cellar. Gorgeous tile work with walk in shower. †
Property Location
Property Details
| Sold Price $178,000 | Sold Date Aug 28th, 2020 | |
|---|---|---|
| List Price $179,900 | Total Rooms 5 | List Date Jun 17th, 2020 |
| MLS# 4811410 | Lot Size 10.000 Acres | Taxes $2,900 |
| Type House | Stories 1 | Road Frontage 527 |
| Bedrooms 2 | Style Ranch | Water Frontage |
| Full Bathrooms 0 | Finished 1,350 Sqft | Construction No, Existing |
| 3/4 Bathrooms 1 | Above Grade 1,350 Sqft | Seasonal No |
| Half Bathrooms 1 | Below Grade 0 Sqft | Year Built 1970 |
| 1/4 Bathrooms 0 | Garage Size 3 Car | County Orleans |
| Interior FeaturesCathedral Ceiling, Dining Area, Kitchen/Dining, Kitchen/Living, Laundry - 1st Floor |
|---|
| Equipment & AppliancesRange-Electric, Refrigerator, Microwave, Washer, Dryer, Central Vacuum, Hot Air, Furnace - Wood |
| Foyer 11 x 7, 1st Floor | Kitchen/Dining 25 x 12, 1st Floor | Bath - 1/2 1st Floor |
|---|---|---|
| Bath - 3/4 1st Floor | Living Room 12 x 22, 1st Floor | Den 12 x 16, 1st Floor |
| Primary Bedroom 11 x 14, 1st Floor | Bedroom 11 x 11, 1st Floor |
| ConstructionWood Frame |
|---|
| BasementInterior, Bulkhead, Concrete, Dirt, Unfinished, Sump Pump, Interior Stairs, Full, Unfinished, Stairs - Basement |
| Exterior FeaturesDeck, Stable(s) |
| Exterior T-111 | Disability Features 1st Floor 1/2 Bathrm, 1st Floor Bedroom, 1st Floor Full Bathrm, One-Level Home, Bathrm w/step-in Shower, One-Level Home, Paved Parking, 1st Floor Laundry |
|---|---|
| Foundation Concrete, Poured Concrete | House Color brown |
| Floors Tile, Carpet, Hardwood | Building Certifications |
| Roof Metal | HERS Index |
| DirectionsFrom the Derby Village Store go exactly 6 miles. Mail box has "1688" on it. Not visible from the start of the driveway. Paved drive up the hill to the house and barn/garage. |
|---|
| Lot DescriptionNo, Agricultural Prop, Water View, Sloping, Wooded, View, Country Setting, Pond, Mountain View, Fields, Pasture, Horse Prop, Lake View, Landscaped, Water View, Wooded, Rural Setting |
| Garage & Parking Detached, Barn |
| Road Frontage 527 | Water Access |
|---|---|
| Suitable UseAgriculture/Produce, Horse/Animal Farm, Land:Pasture, Residential | Water Type Pond |
| Driveway Paved | Water Body |
| Flood Zone No | Zoning Charleston |
| School District Orleans Essex North | Middle Charleston Elementary School |
|---|---|
| Elementary Charleston Elementary | High North Country Union High Sch |
| Heat Fuel Wood, Oil | Excluded |
|---|---|
| Heating/Cool None, Hot Air | Negotiable |
| Sewer Septic | Parcel Access ROW No |
| Water Drilled Well | ROW for Other Parcel |
| Water Heater Electric, Solar | Financing |
| Cable Co Comcast | Documents |
| Electric Circuit Breaker(s) | Tax ID 135-042-10399 |

† The remarks published on this webpage originate from Listed By Michael Conley of Conley Country Real Estate & Insurance via the NNEREN IDX Program and do not represent the views and opinions of Coldwell Banker Hickok & Boardman. Coldwell Banker Hickok & Boardman Realty cannot be held responsible for possible violations of copyright resulting from the posting of any data from the NNEREN IDX Program.

 Back to Search Results
Back to Search Results