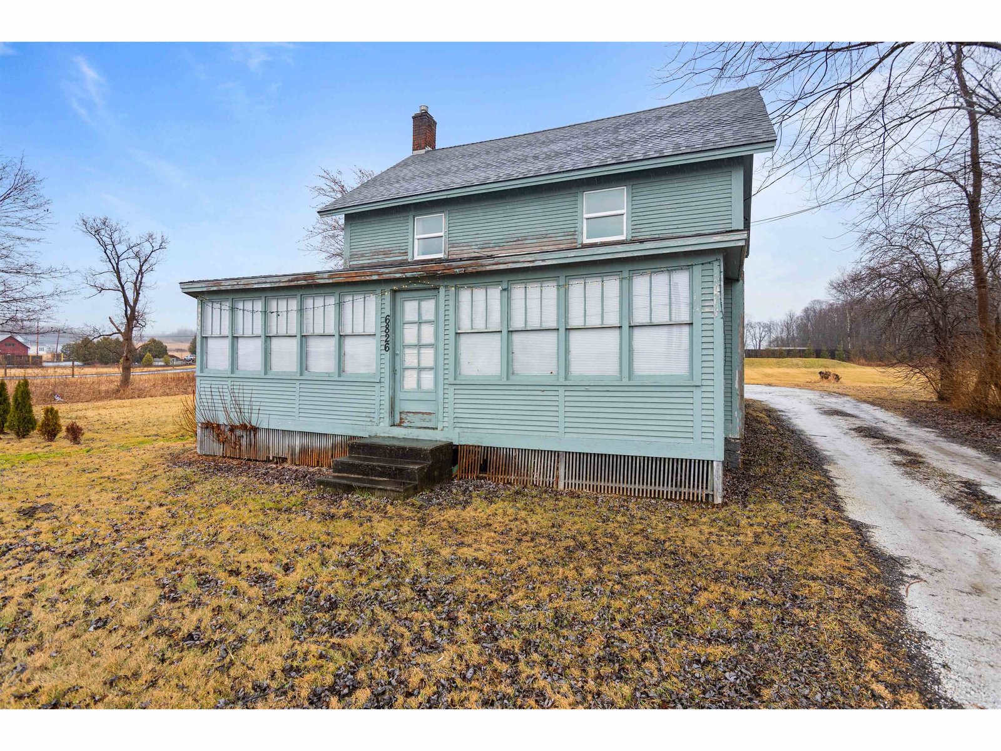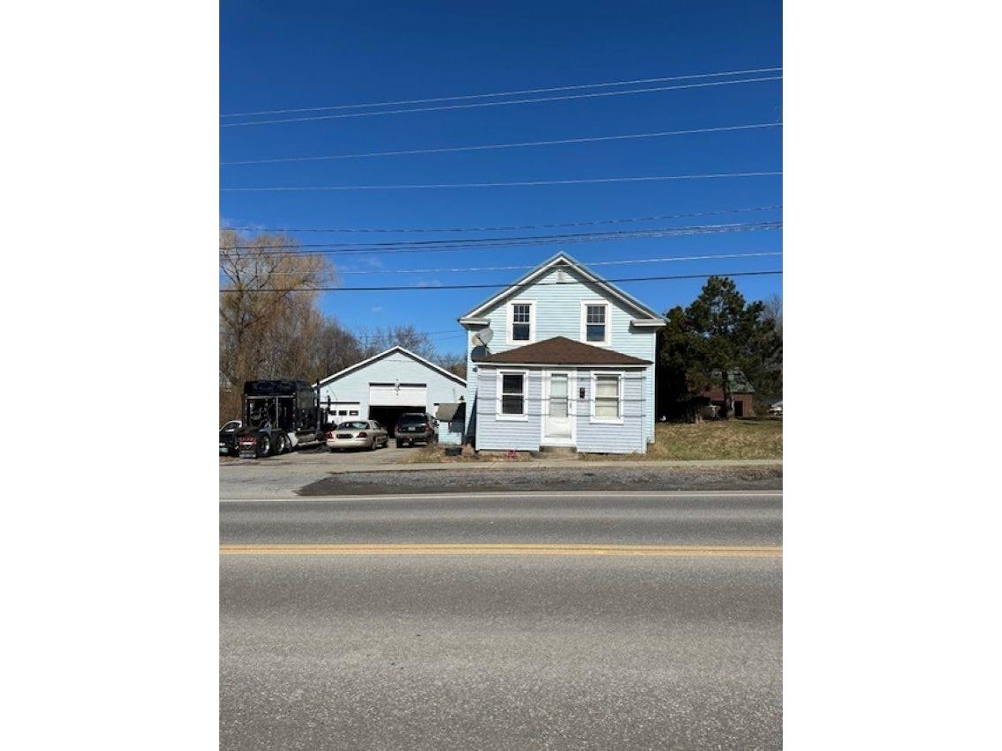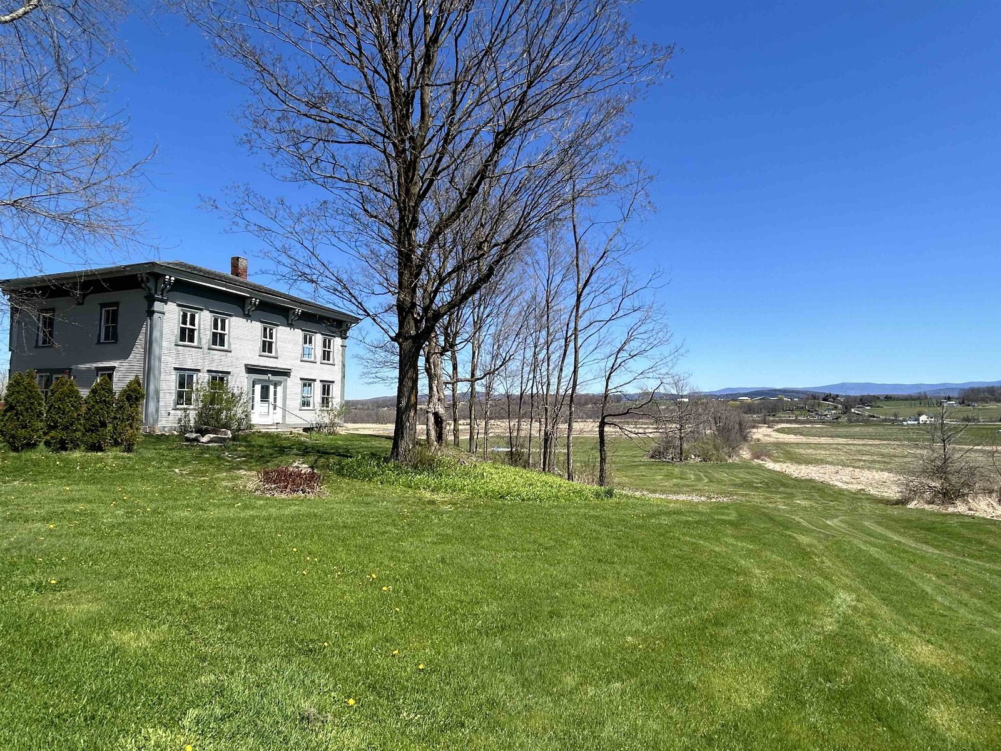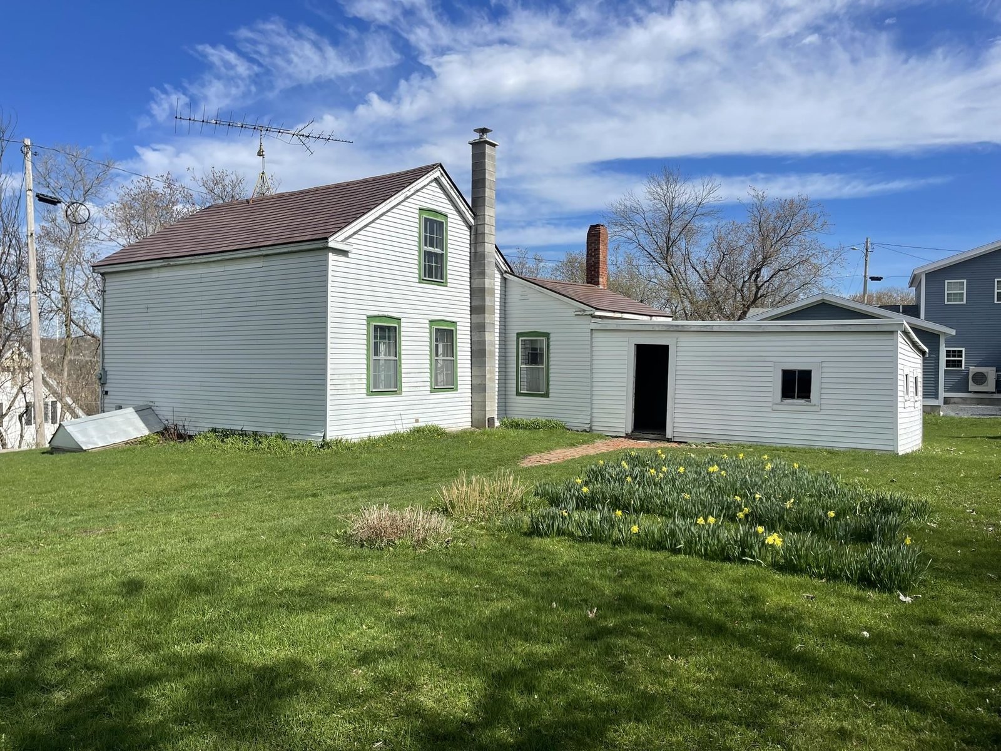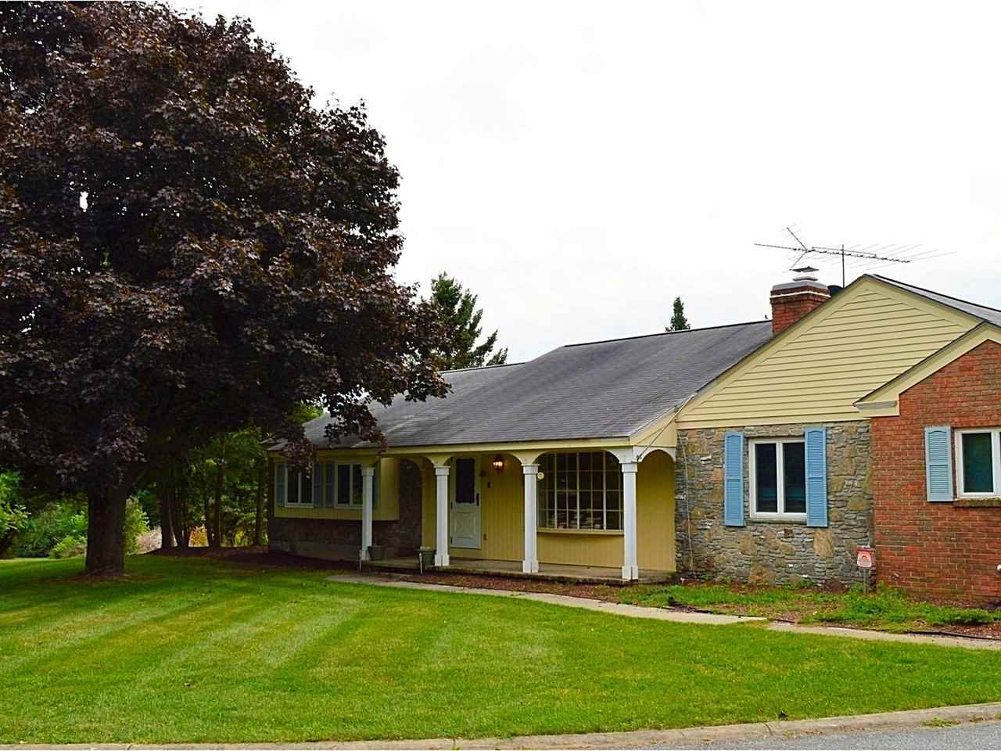Sold Status
$366,000 Sold Price
House Type
4 Beds
3 Baths
2,478 Sqft
Listed By Nina Lynn of Coldwell Banker Hickok & Boardman - (802)846-9565
Share:
✉
🖶
Similar Properties for Sale
Request a Showing or More Info
What's Your Home Worth
Mortgage Provider
Contact a local mortgage provider today to get pre-approved.
Call: (802)-318-0823NMLS# 402933
Get Pre-Approved »
<
>
With some renovation and updating, this rare 1 level home has tremendous potential, given its privacy and amazing Charlotte location. Situated on 3.18 acres, this home features a spacious Solarium, an enclosed porch with adjacent patio, and covered front entry. Expansive lawn, with lots of Southern exposure, is perfect for relaxation or entertaining. Accented by mature shade trees, a gazebo, and a well cared for in-ground pool, this property is ready to be brought back to life!
Property Location
2127 Ferry Road Charlotte
Property Details
Essentials
Sold Price $366,000Sold Date Dec 11th, 2018
List Price $365,000Total Rooms 10List Date Sep 11th, 2018
MLS# 4717831Lot Size 3.180 AcresTaxes $6,254
Type House Stories 1Road Frontage
Bedrooms 4Style RanchWater Frontage
Full Bathrooms 1Finished 2,478 SqftConstruction No, Existing
3/4 Bathrooms 1Above Grade 2,478 SqftSeasonal No
Half Bathrooms 1 Below Grade 0 SqftYear Built 1971
1/4 Bathrooms 0 Garage Size 2 CarCounty Chittenden
Interior
Interior Features Dining Area, Kitchen/Dining, Primary BR w/ BA, Wood Stove Hook-up, Laundry - 1st Floor
Equipment & Appliances Cook Top-Electric, Washer, Refrigerator, Dryer, Stove - Electric, CO Detector, Smoke Detector, Stove-Wood
Kitchen - Eat-in 19'6" x 10'7", 1st Floor Family Room 18'8" x 12'7", 1st Floor Living Room 16'9" x 12'7", 1st Floor
Dining Room 12'4" x 11'2", 1st Floor Sunroom 18'3" x 13'3", 1st Floor Primary Bedroom 18'4" x 13'3", 1st Floor
Bedroom 13'4" x 11'3", 1st Floor Bedroom 12'4" x 11'8", 1st Floor Bedroom 10'6" x 9', 1st Floor
Laundry Room 7'6" x 6'3", 1st Floor Porch 17'8" x 10'2", 1st Floor
Building
Construction Wood Frame
Basement
Exterior Features Fence - Partial, Gazebo, Other - See Remarks, Pool - In Ground, Porch - Covered, Porch - Enclosed, Porch - Screened
Exterior Shingle, Clapboard, BrickDisability Features 1st Floor Bedroom, 1st Floor Full Bathrm, Access. Laundry No Steps, One-Level Home, No Stairs, Bathrm w/roll-in Shower, Bathroom w/Roll-in Shower, No Stairs, No Stairs from Parking, One-Level Home, Paved Parking, 1st Floor Laundry
Foundation Concrete, Slab - ConcreteHouse Color Cream
Floors Vinyl, Carpet, Tile, LaminateBuilding Certifications
Roof Shingle HERS Index
Property
Directions Follow Route 7 South to Ferry Road. Right onto Ferry Road. House on left.
Lot Description , Country Setting
Garage & Parking Attached, Direct Entry
Road Frontage Water Access
Suitable Use Water Type
Driveway PavedWater Body
Flood Zone UnknownZoning Residential
Schools
School District Charlotte School DistrictMiddle Charlotte Central School
Elementary Charlotte Central SchoolHigh Champlain Valley UHSD #15
Utilities
Heat Fuel OilExcluded
Heating/Cool None, Hot Air, Hot AirNegotiable
Sewer Leach Field - On-SiteParcel Access ROW
Water Drilled Well ROW for Other Parcel
Water Heater Electric, OwnedFinancing
Cable Co Documents
Electric Circuit Breaker(s)Tax ID 138-043-10430
Loading


 Back to Search Results
Back to Search Results
