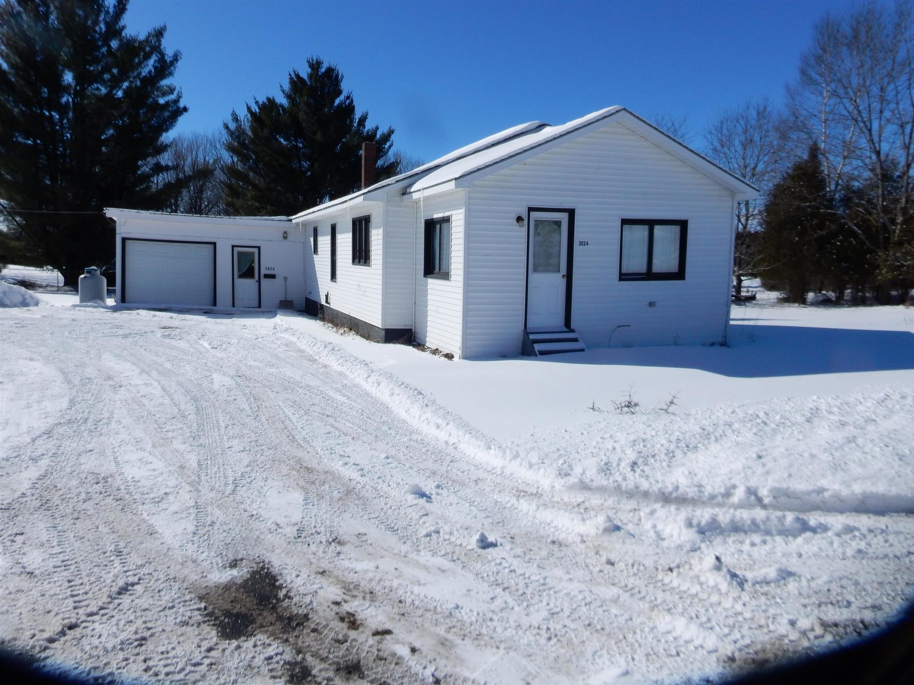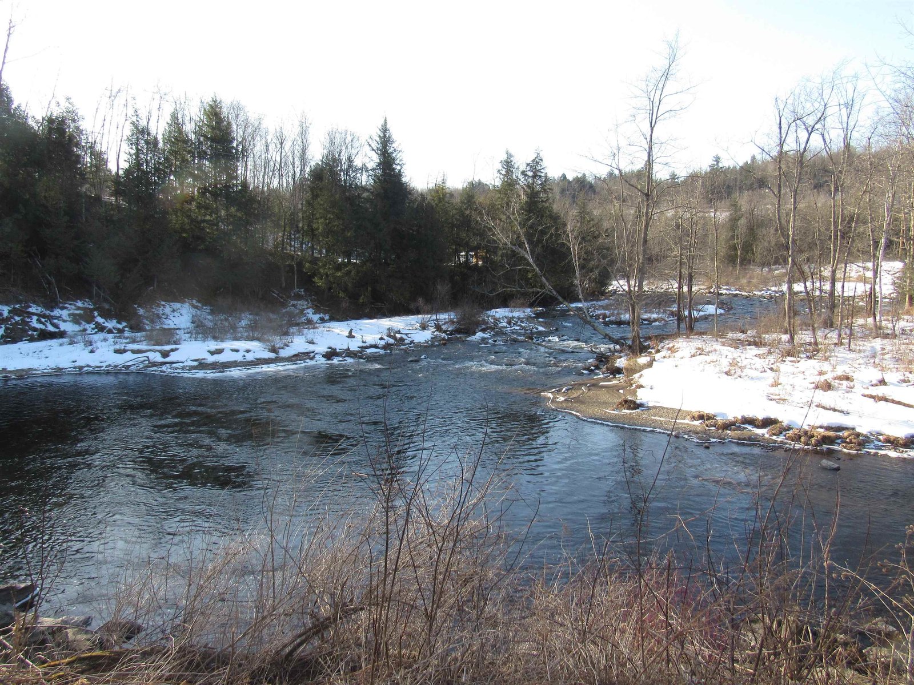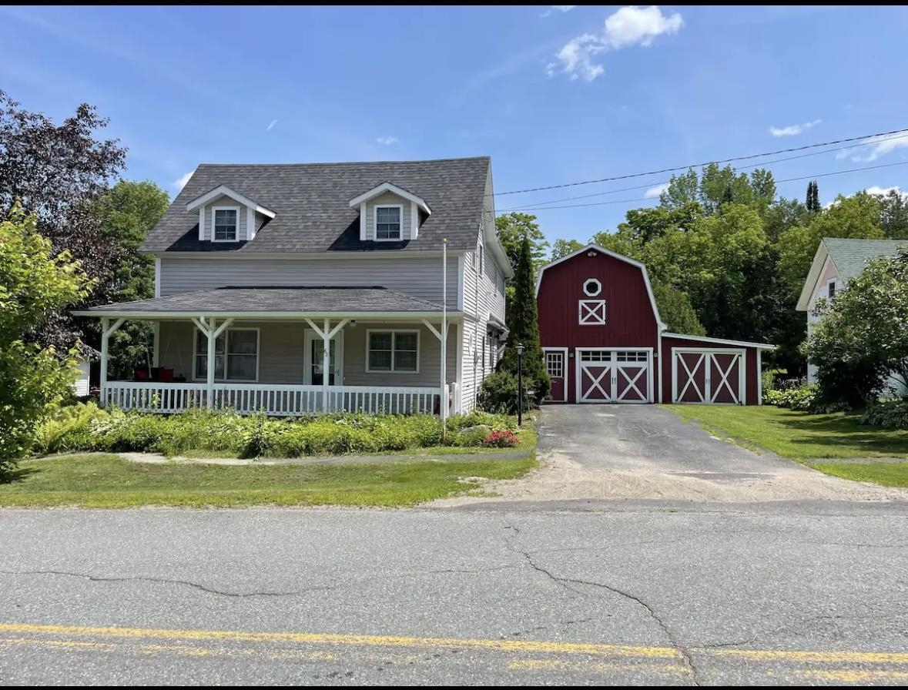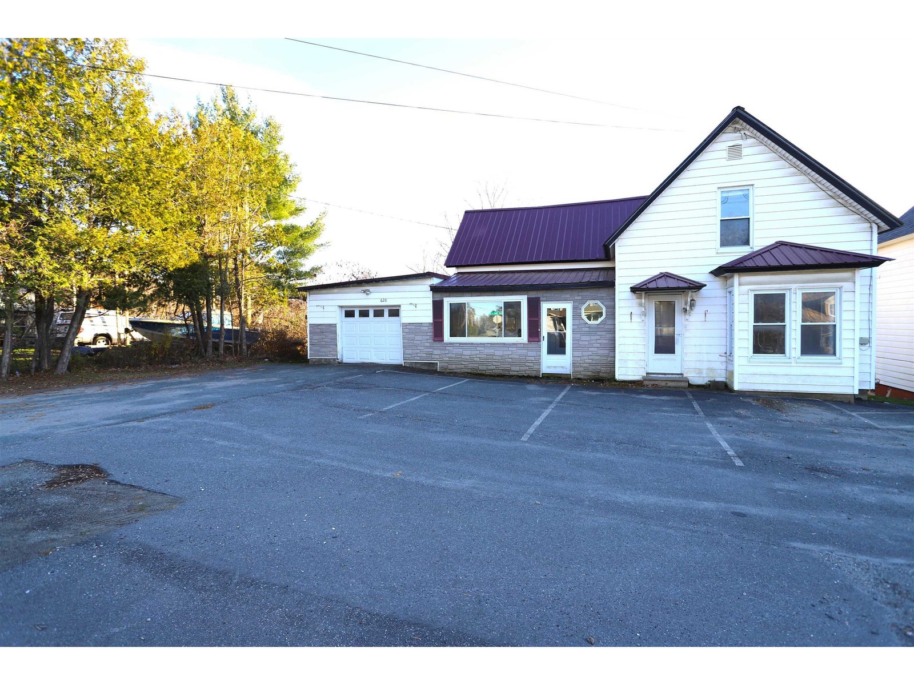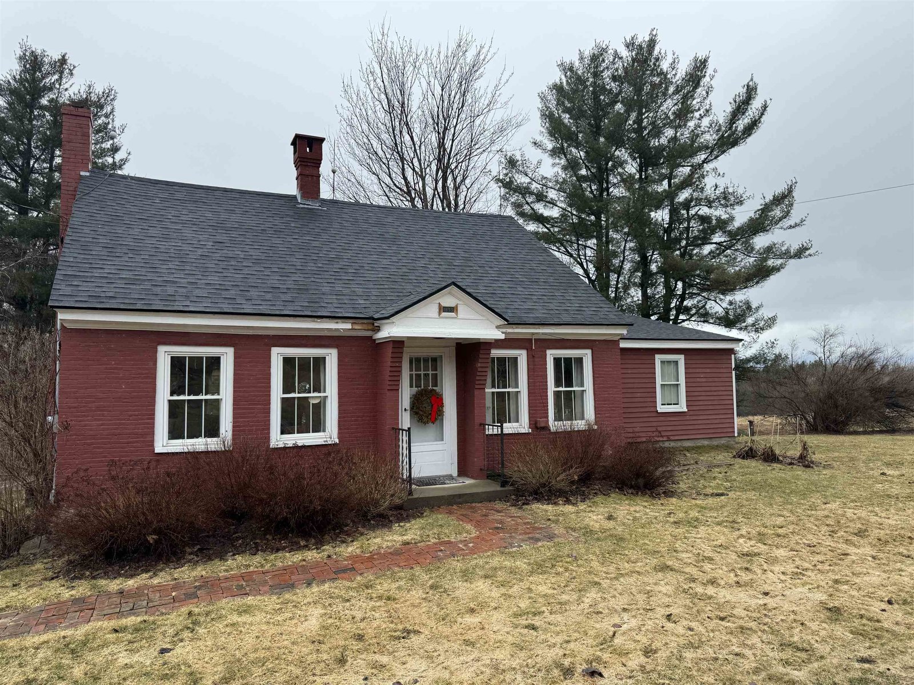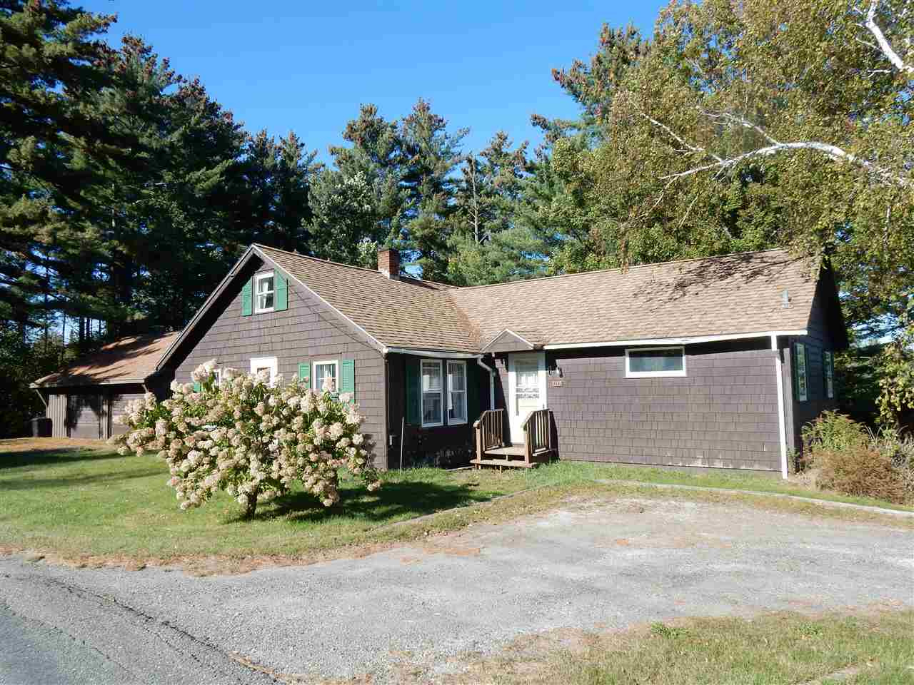Sold Status
$175,000 Sold Price
House Type
3 Beds
1 Baths
1,538 Sqft
Sold By KW Vermont-Stowe
Similar Properties for Sale
Request a Showing or More Info

Call: 802-863-1500
Mortgage Provider
Mortgage Calculator
$
$ Taxes
$ Principal & Interest
$
This calculation is based on a rough estimate. Every person's situation is different. Be sure to consult with a mortgage advisor on your specific needs.
Enriched by natural light and inspiring views, this inviting and classic three bedroom ranch is perfectly situated on a 4 acre lot with open, grassy areas and tall shade trees. The sandy beach stretches over 400 feet on Lake Salem. The living room and others feature original wood floors. The bright, applianced galley kitchen with granite countertops welcomes the chef. There is a two car garage and a walkout basement ideal for lake toy storage. You will love sitting on the deck feeling you are "On Golden Pond." A great four season spot for fishing, boating, and snowmobiling close to the VAST trail system. Additional lands available. †
Property Location
Property Details
| Sold Price $175,000 | Sold Date Nov 2nd, 2018 | |
|---|---|---|
| List Price $175,000 | Total Rooms 8 | List Date Oct 24th, 2017 |
| MLS# 4665417 | Lot Size 4.640 Acres | Taxes $0 |
| Type House | Stories 1 | Road Frontage 329 |
| Bedrooms 3 | Style Bungalow, Ranch | Water Frontage 447 |
| Full Bathrooms 1 | Finished 1,538 Sqft | Construction No, Existing |
| 3/4 Bathrooms 0 | Above Grade 1,538 Sqft | Seasonal No |
| Half Bathrooms 0 | Below Grade 0 Sqft | Year Built 1930 |
| 1/4 Bathrooms 0 | Garage Size 2 Car | County Orleans |
| Interior FeaturesAttic, Hearth, Wood Stove Hook-up |
|---|
| Equipment & AppliancesRefrigerator, Washer, Dishwasher, Range-Electric, Dryer, CO Detector, Satellite Dish, Smoke Detectr-Batt Powrd |
| Bath - Full 1st Floor | Primary Bedroom 1st Floor | Bedroom 1st Floor |
|---|---|---|
| Bedroom 1st Floor | Dining Room 1st Floor | Family Room 1st Floor |
| Kitchen 1st Floor | Living Room 1st Floor | Other 1st Floor |
| ConstructionWood Frame |
|---|
| BasementWalkout, Interior Stairs, Concrete, Full, Stairs - Interior, Walkout |
| Exterior FeaturesDeck, Outbuilding, Window Screens, Windows - Double Pane |
| Exterior Cedar, Shake | Disability Features One-Level Home, No Stairs, 1st Floor Bedroom, 1st Floor Full Bathrm, Bathrm w/tub |
|---|---|
| Foundation Concrete | House Color Brown |
| Floors Vinyl, Carpet, Softwood, Hardwood | Building Certifications |
| Roof Shingle-Asphalt | HERS Index |
| DirectionsFrom Derby on Route 105, pass Salem Derby Road; 2nd house on the left. |
|---|
| Lot DescriptionYes, Fields, Pasture, Subdivision, Landscaped, Sloping, Country Setting, Lake View, Waterfront, Waterfront-Paragon, Wooded, Lake Frontage, Wooded, Rural Setting, VAST |
| Garage & Parking Detached, Auto Open, 6+ Parking Spaces |
| Road Frontage 329 | Water Access Owned |
|---|---|
| Suitable UseRecreation | Water Type Lake |
| Driveway Gravel | Water Body Salem |
| Flood Zone No | Zoning R |
| School District Derby School District | Middle North Country Junior High |
|---|---|
| Elementary Derby Elementary | High North Country Union High Sch |
| Heat Fuel Oil | Excluded |
|---|---|
| Heating/Cool None, Hot Water, Baseboard | Negotiable |
| Sewer 1000 Gallon, Concrete, Private, Private | Parcel Access ROW |
| Water Drilled Well, Private | ROW for Other Parcel Yes |
| Water Heater Off Boiler | Financing |
| Cable Co Comcast | Documents Deed, Survey, Property Disclosure, Survey |
| Electric 200 Amp, Circuit Breaker(s) | Tax ID 177-056-11189 |

† The remarks published on this webpage originate from Listed By Rosemary Lalime of RE/MAX All Seasons Realty via the NNEREN IDX Program and do not represent the views and opinions of Coldwell Banker Hickok & Boardman. Coldwell Banker Hickok & Boardman Realty cannot be held responsible for possible violations of copyright resulting from the posting of any data from the NNEREN IDX Program.

 Back to Search Results
Back to Search Results