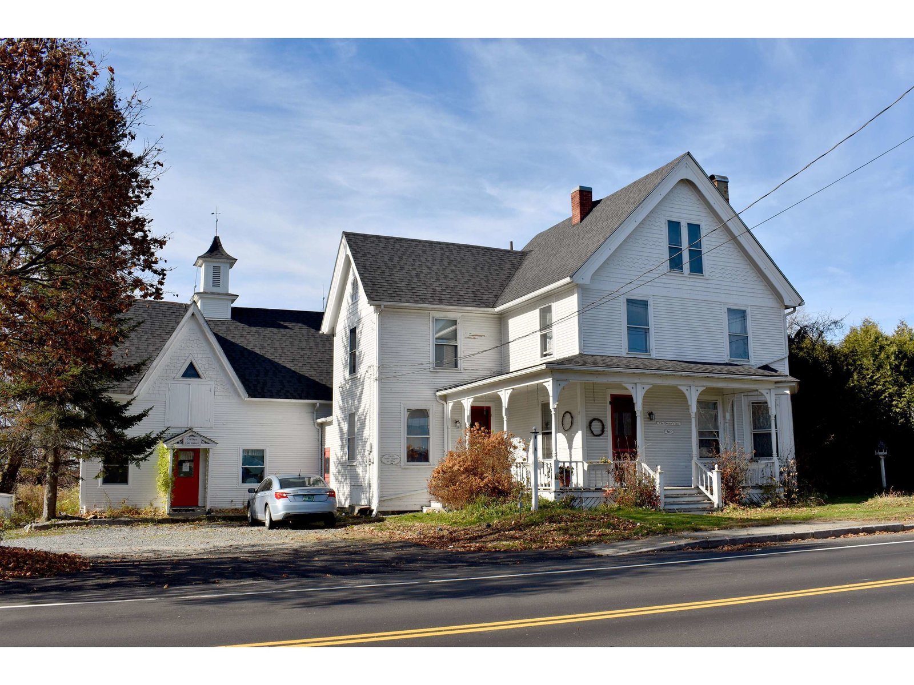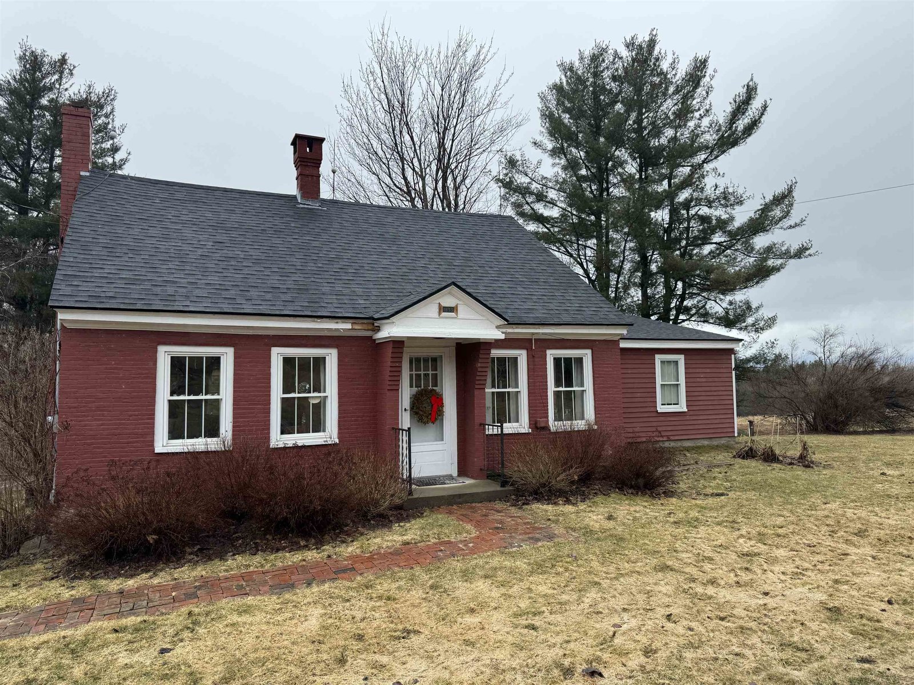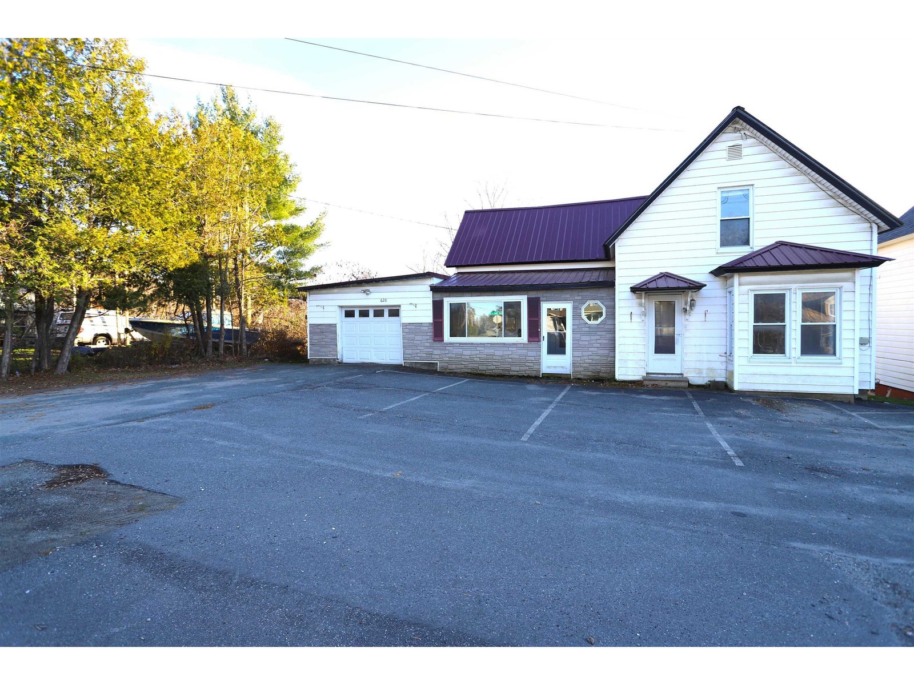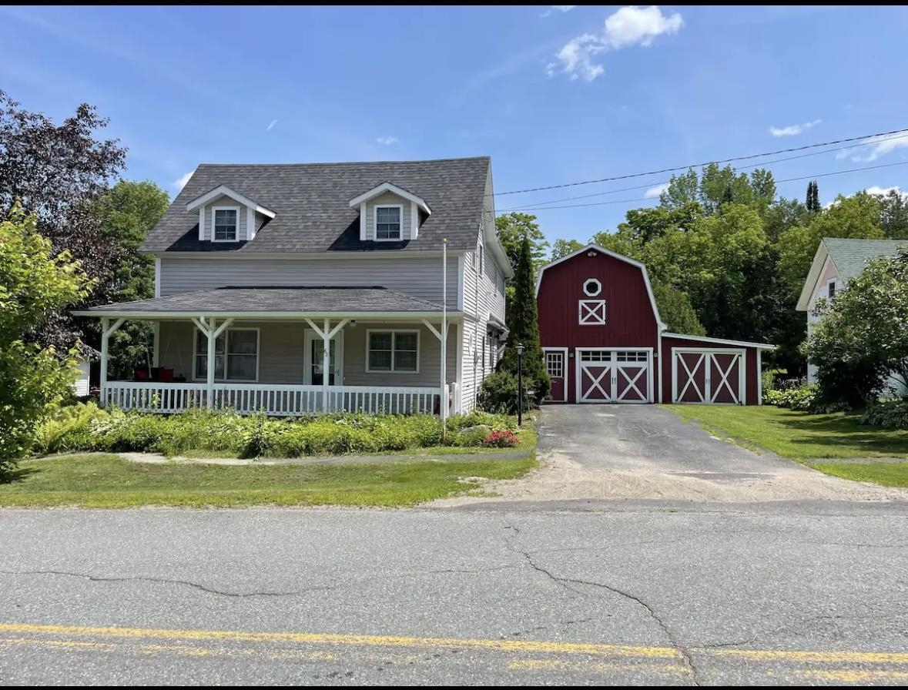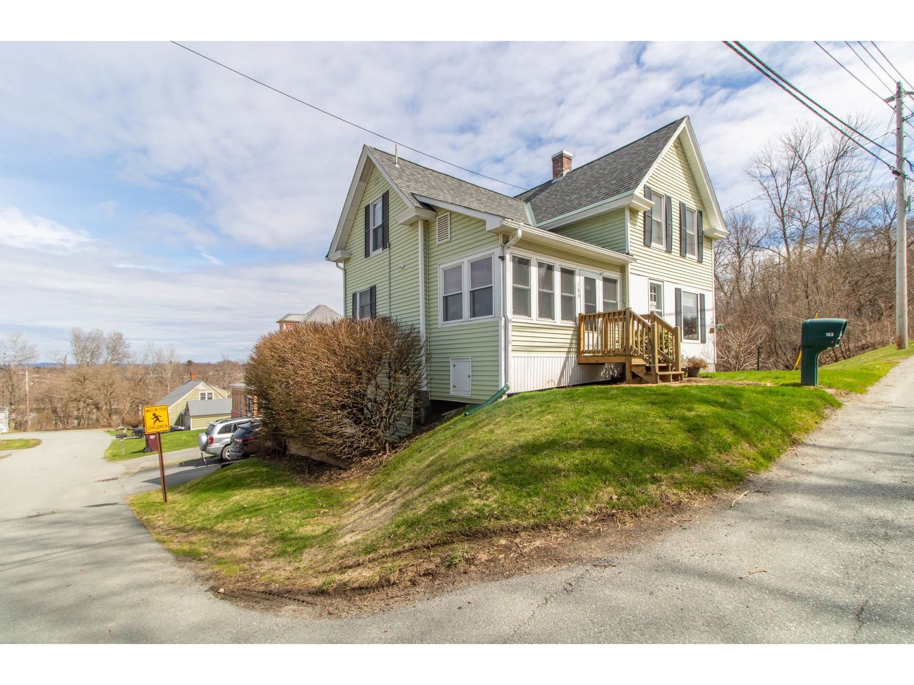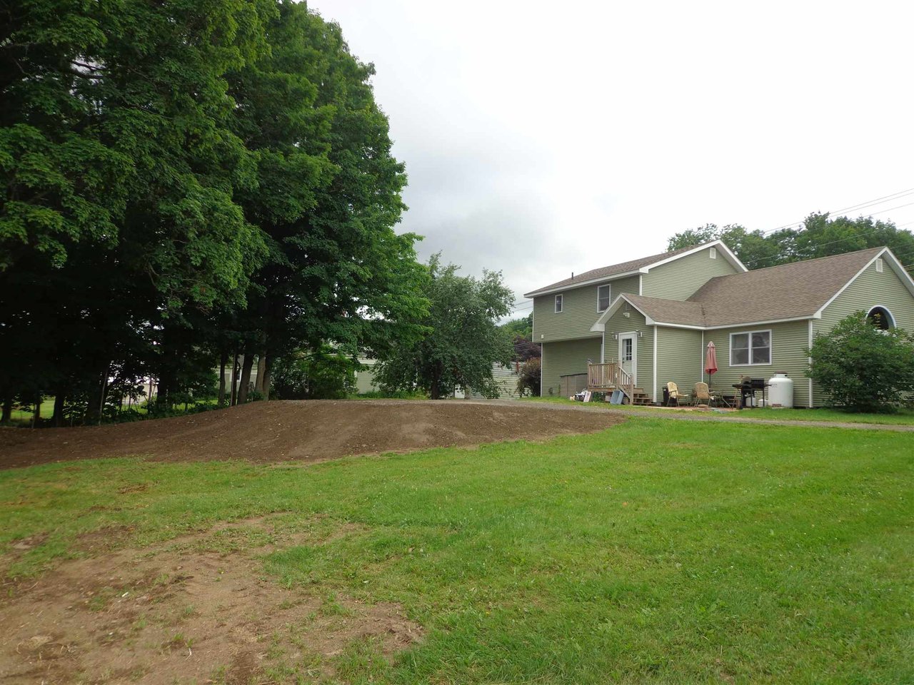Sold Status
$177,000 Sold Price
House Type
4 Beds
2 Baths
1,826 Sqft
Sold By Century 21 Farm & Forest
Similar Properties for Sale
Request a Showing or More Info

Call: 802-863-1500
Mortgage Provider
Mortgage Calculator
$
$ Taxes
$ Principal & Interest
$
This calculation is based on a rough estimate. Every person's situation is different. Be sure to consult with a mortgage advisor on your specific needs.
DERBY!! Created in 1900 total rebuild in 2016. Derby, walk to everything location. 4 Bedrooms, 2 bath Contemporary Colonial Home. Space and volume evident throughout this well planned and well executed place of your dreams. Large, light energy efficient living space open concept . Granite counter tops. family sized party bar in Kitchen, Foody kitchen with custom cabinets. Formal dining area with extra snack area for ultra entertaining. Gas field stone fireplace for warmth and ambiance. Large stone outside patio for your summer enjoyment of outdoor space. Plenty of room for garage and garden or play area. †
Property Location
Property Details
| Sold Price $177,000 | Sold Date Oct 24th, 2020 | |
|---|---|---|
| List Price $179,900 | Total Rooms 7 | List Date Mar 12th, 2020 |
| MLS# 4797717 | Lot Size 0.500 Acres | Taxes $3,362 |
| Type House | Stories 2 | Road Frontage 100 |
| Bedrooms 4 | Style Contemporary, Colonial, Cape | Water Frontage |
| Full Bathrooms 2 | Finished 1,826 Sqft | Construction No, Existing |
| 3/4 Bathrooms 0 | Above Grade 1,826 Sqft | Seasonal No |
| Half Bathrooms 0 | Below Grade 0 Sqft | Year Built 1900 |
| 1/4 Bathrooms 0 | Garage Size Car | County Orleans |
| Interior FeaturesBar, Blinds, Cathedral Ceiling, Ceiling Fan, Dining Area, Fireplace - Gas, Kitchen Island, Kitchen/Dining, Kitchen/Living, Laundry Hook-ups, Living/Dining, Natural Light, Laundry - 1st Floor |
|---|
| Equipment & AppliancesRange-Electric, Washer, Microwave, Dishwasher, Refrigerator, Exhaust Hood, Dryer, CO Detector, Smoke Detectr-Hard Wired |
| ConstructionWood Frame |
|---|
| BasementInterior, Concrete, Concrete Floor |
| Exterior FeaturesGarden Space, Patio, Porch, Windows - Double Pane |
| Exterior Vinyl | Disability Features 1st Floor Bedroom, 1st Floor Full Bathrm, Kitchen w/5 ft Diameter, Access. Common Use Areas, Access. Laundry No Steps, Access. Parking, Bathrm w/tub, Bathroom w/Tub, Hard Surface Flooring, Kitchen w/5 Ft. Diameter, 1st Floor Laundry |
|---|---|
| Foundation Concrete, Poured Concrete, Slab - Concrete | House Color Sage green |
| Floors Vinyl, Hardwood | Building Certifications |
| Roof Shingle-Architectural | HERS Index |
| DirectionsGo to T in road in Derby Center, turn Left at Cow Palace proceed till first Rt Nelson Hill Road. First Home on The Right. |
|---|
| Lot Description, Trail/Near Trail, Water View, Level, Corner |
| Garage & Parking Other, , 4 Parking Spaces |
| Road Frontage 100 | Water Access |
|---|---|
| Suitable Use | Water Type Pond |
| Driveway Circular, Gravel | Water Body |
| Flood Zone No | Zoning Res |
| School District Orleans Essex North | Middle North Country Junior High |
|---|---|
| Elementary Derby Elementary | High North Country Union High Sch |
| Heat Fuel Oil | Excluded |
|---|---|
| Heating/Cool None, Hot Water, Baseboard | Negotiable |
| Sewer 1000 Gallon, Private, Leach Field, Septic, Concrete | Parcel Access ROW |
| Water Public | ROW for Other Parcel |
| Water Heater Off Boiler | Financing |
| Cable Co Comcast, Dish | Documents Property Disclosure, Deed, Property Disclosure, Tax Map |
| Electric 100 Amp, Circuit Breaker(s) | Tax ID 177 056 10422 |

† The remarks published on this webpage originate from Listed By Joan Poutre of RE/MAX All Seasons Realty via the NNEREN IDX Program and do not represent the views and opinions of Coldwell Banker Hickok & Boardman. Coldwell Banker Hickok & Boardman Realty cannot be held responsible for possible violations of copyright resulting from the posting of any data from the NNEREN IDX Program.

 Back to Search Results
Back to Search Results