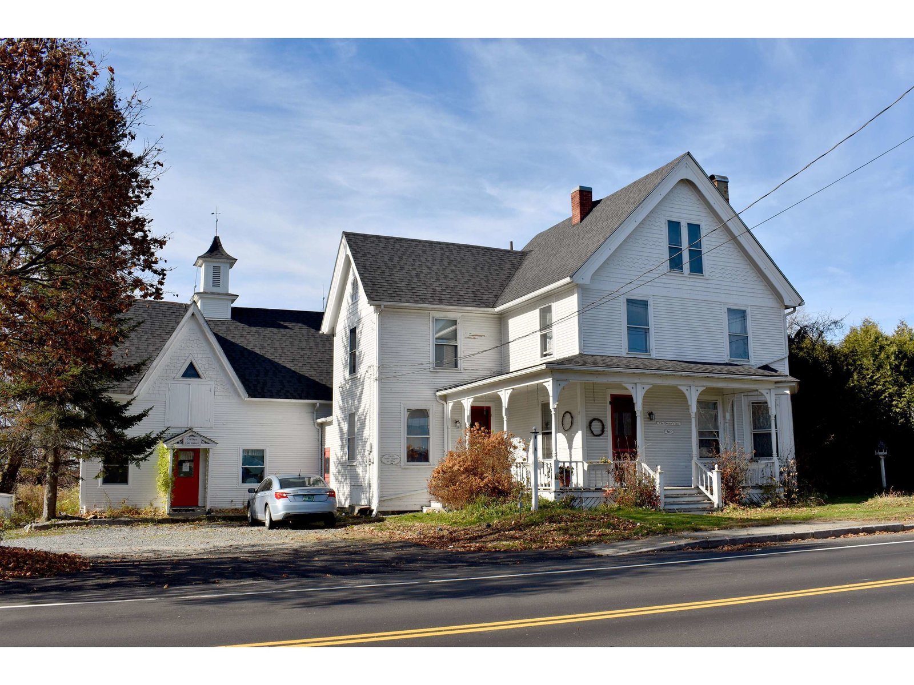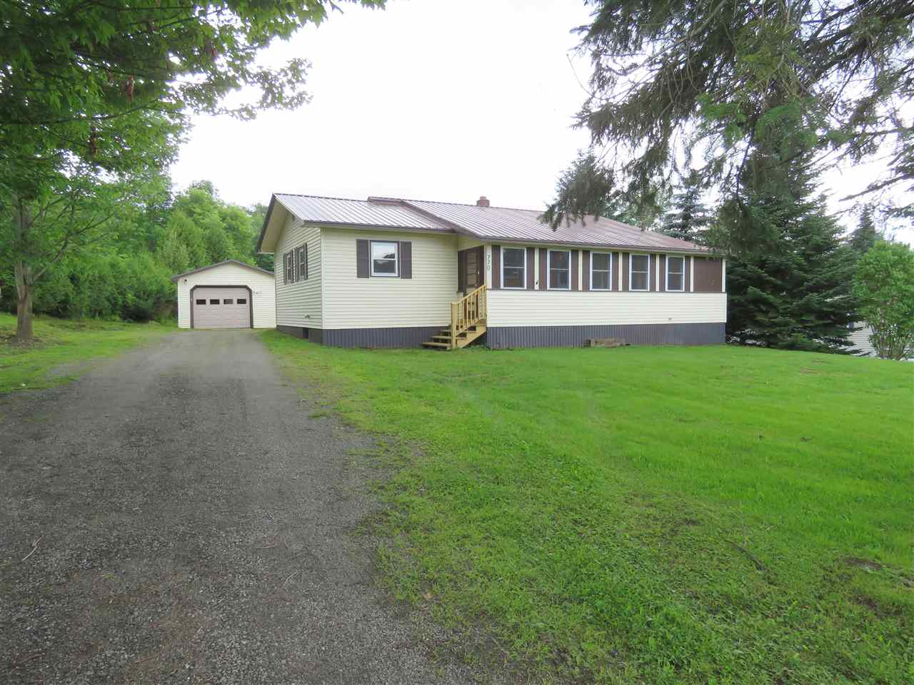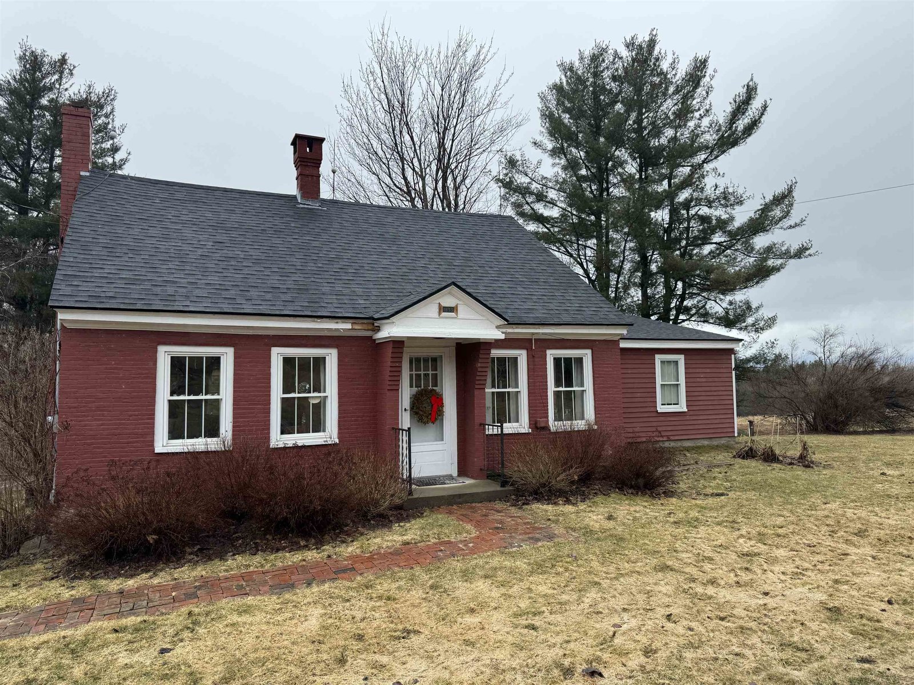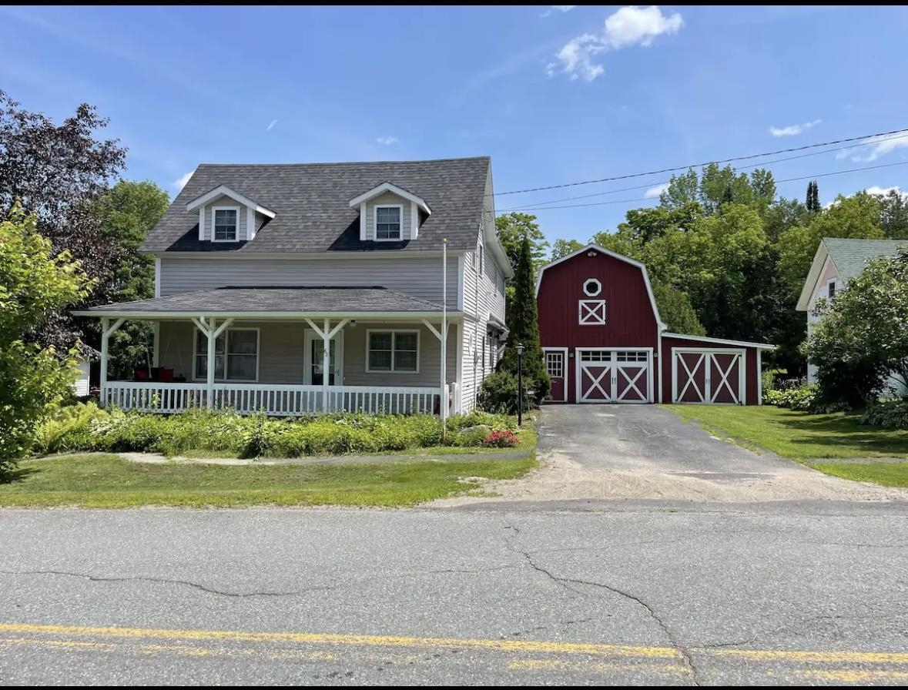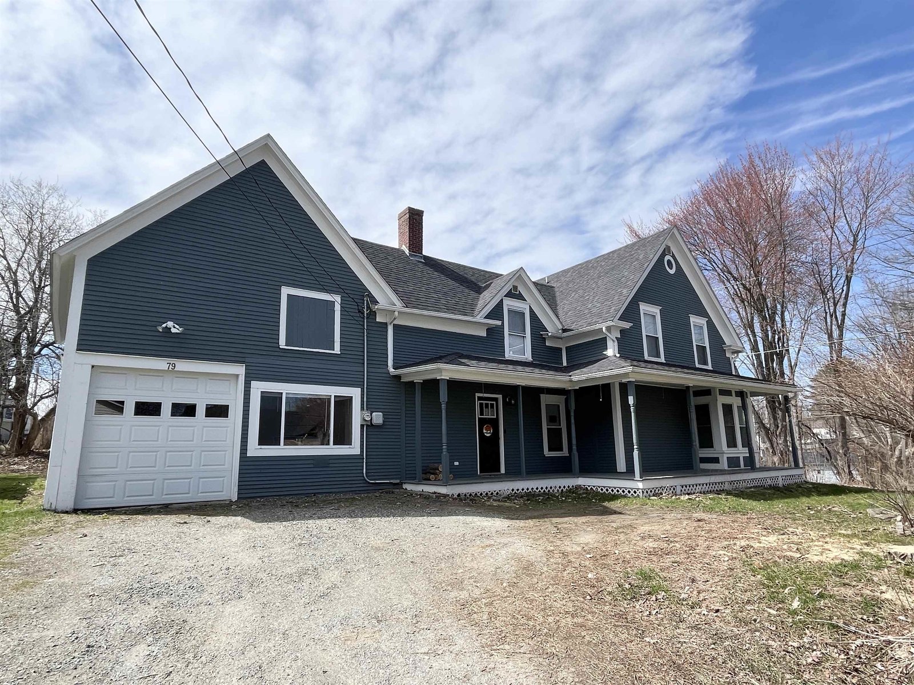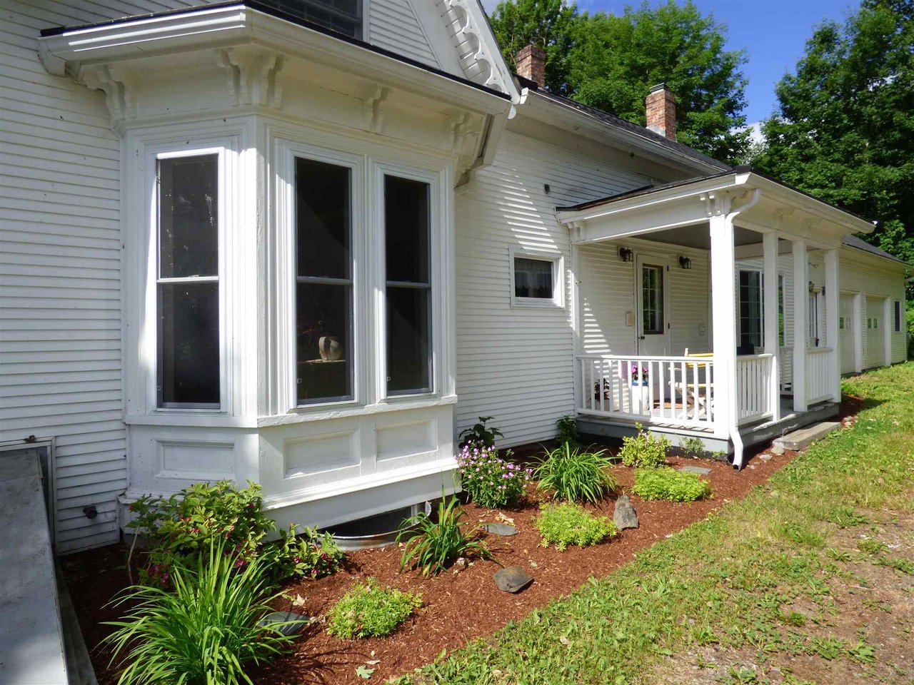Sold Status
$182,000 Sold Price
House Type
4 Beds
3 Baths
2,581 Sqft
Sold By Conley Country Real Estate & Insurance
Similar Properties for Sale
Request a Showing or More Info

Call: 802-863-1500
Mortgage Provider
Mortgage Calculator
$
$ Taxes
$ Principal & Interest
$
This calculation is based on a rough estimate. Every person's situation is different. Be sure to consult with a mortgage advisor on your specific needs.
The possibilities are endless in this renovated historic Derby home with new roof on a large lot centrally located to schools, shopping and town. Highlights of this freshly painted, four-bedroom, 2½-bath home include wood floors, bay windows, stone fireplace with gas insert in the great room, loft area, and beautiful architectural details. The large kitchen has been revamped with new countertops and backsplash, stainless refrigerator, oven and microwave, ceramic tile plank-look flooring and a unique modern industrial light fixture. The front room has its own entrance and a connecting half bath, making it ideal for use as an office. The space above the oversized 2-car attached garage has been finished, so it would be a good studio, game room, or heated workshop. In addition, there’s a smaller detached garage. The electrical, windows, and plumbing have all been updated, plus there’s a generator for backup power. The basement has been recently sprayed foam for extra insulation. There is also an additional detached garage for additional storage. †
Property Location
Property Details
| Sold Price $182,000 | Sold Date Dec 21st, 2020 | |
|---|---|---|
| List Price $199,000 | Total Rooms 8 | List Date Jun 23rd, 2020 |
| MLS# 4812552 | Lot Size 1.380 Acres | Taxes $3,215 |
| Type House | Stories 2 | Road Frontage 250 |
| Bedrooms 4 | Style Cape, Craftsman | Water Frontage |
| Full Bathrooms 2 | Finished 2,581 Sqft | Construction No, Existing |
| 3/4 Bathrooms 0 | Above Grade 2,581 Sqft | Seasonal No |
| Half Bathrooms 1 | Below Grade 0 Sqft | Year Built 1900 |
| 1/4 Bathrooms 0 | Garage Size 3 Car | County Orleans |
| Interior FeaturesDining Area, Fireplace - Gas |
|---|
| Equipment & AppliancesRefrigerator, Range-Electric, , Forced Air |
| Kitchen - Eat-in 13.5 x 14.5, 1st Floor | Living/Dining 11 x 28, 1st Floor | Great Room 16.5 x 22, 1st Floor |
|---|---|---|
| Primary Bedroom 11 x 14, 1st Floor | Bedroom 11 x 11.5, 1st Floor | Bath - Full 1st Floor |
| Bath - 1/2 1st Floor | Bedroom 11 x 22, 2nd Floor | Bedroom 2nd Floor |
| Studio Over garage, 2nd Floor | Bath - Full 2nd Floor |
| ConstructionWood Frame |
|---|
| BasementInterior, Partial, Gravel |
| Exterior FeaturesBuilding, Outbuilding |
| Exterior Vinyl Siding | Disability Features |
|---|---|
| Foundation Stone | House Color White |
| Floors | Building Certifications |
| Roof Shingle-Asphalt | HERS Index |
| DirectionsAt the 3-way stop on Main St Derby continue north on Rte 5 toward Derby Line for 0.4-mi, it is white house on left, before Nelson Hill Rd. |
|---|
| Lot Description, Open |
| Garage & Parking Attached, Direct Entry, Driveway, Garage |
| Road Frontage 250 | Water Access |
|---|---|
| Suitable Use | Water Type Pond |
| Driveway Gravel | Water Body |
| Flood Zone Unknown | Zoning R1 |
| School District North Country Supervisory Union | Middle North Country Junior High |
|---|---|
| Elementary Derby Elementary | High North Country Union High Sch |
| Heat Fuel Oil | Excluded |
|---|---|
| Heating/Cool None | Negotiable |
| Sewer Septic | Parcel Access ROW Unknown |
| Water Public | ROW for Other Parcel |
| Water Heater Electric | Financing |
| Cable Co Comcast | Documents |
| Electric Generator, 200 Amp, Circuit Breaker(s) | Tax ID 177-056-12390 |

† The remarks published on this webpage originate from Listed By Constance Isabelle of Century 21 Farm & Forest via the NNEREN IDX Program and do not represent the views and opinions of Coldwell Banker Hickok & Boardman. Coldwell Banker Hickok & Boardman Realty cannot be held responsible for possible violations of copyright resulting from the posting of any data from the NNEREN IDX Program.

 Back to Search Results
Back to Search Results