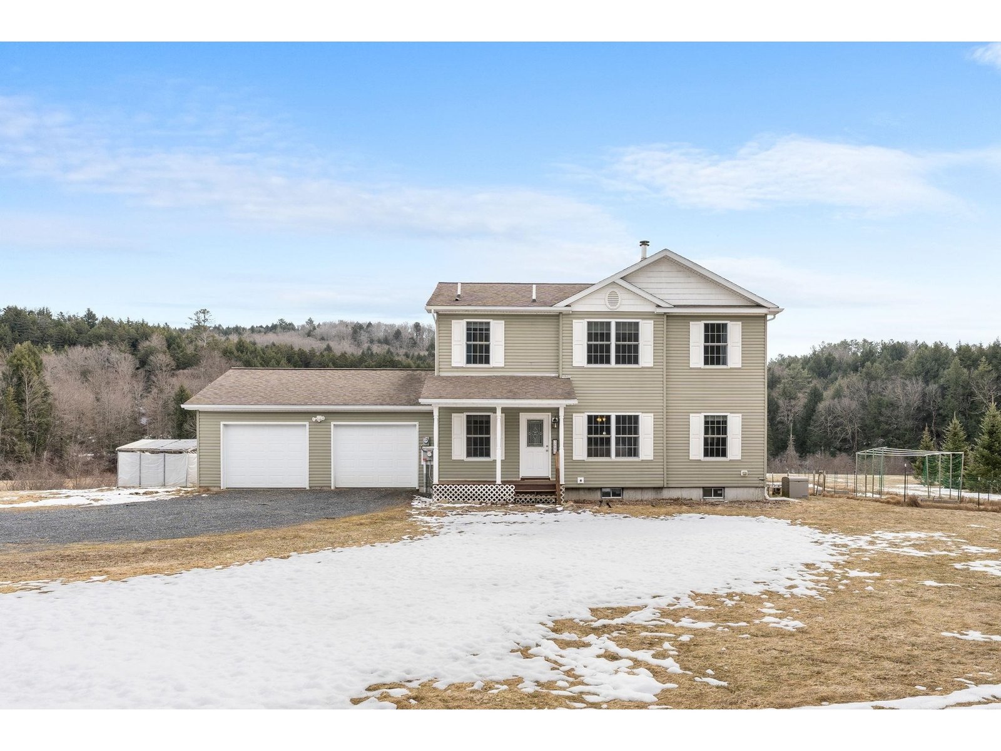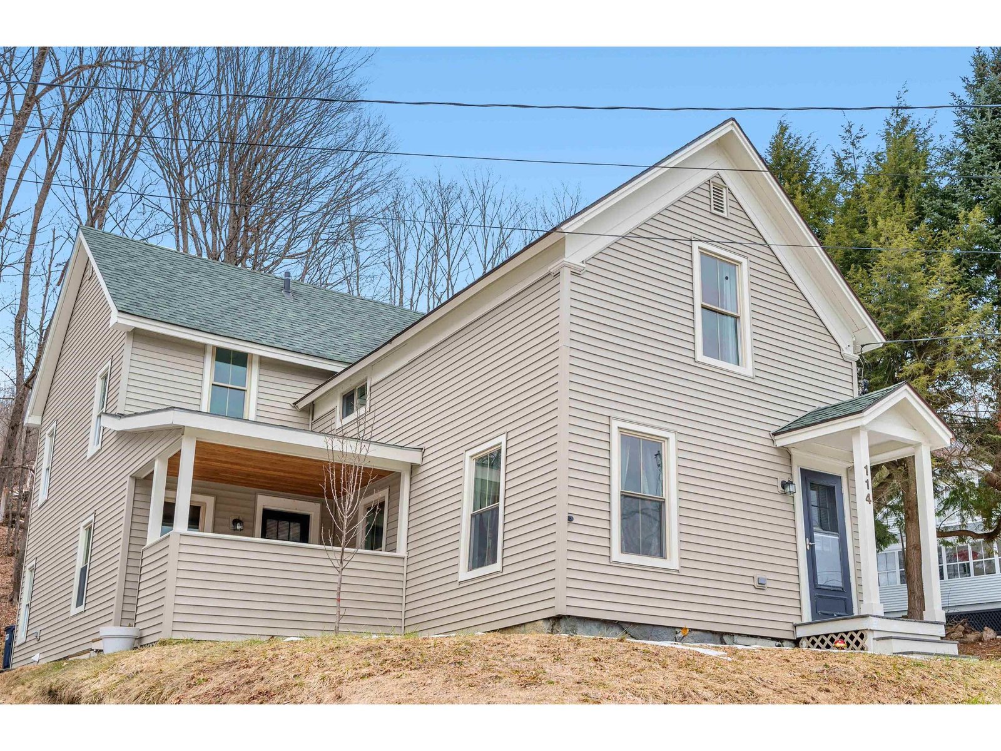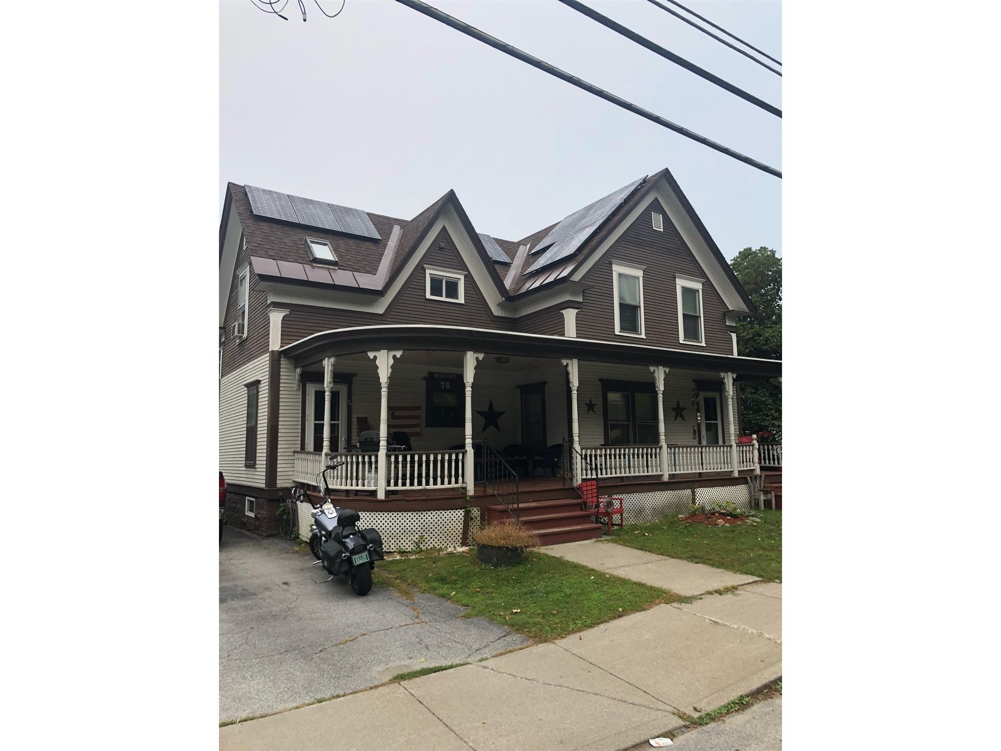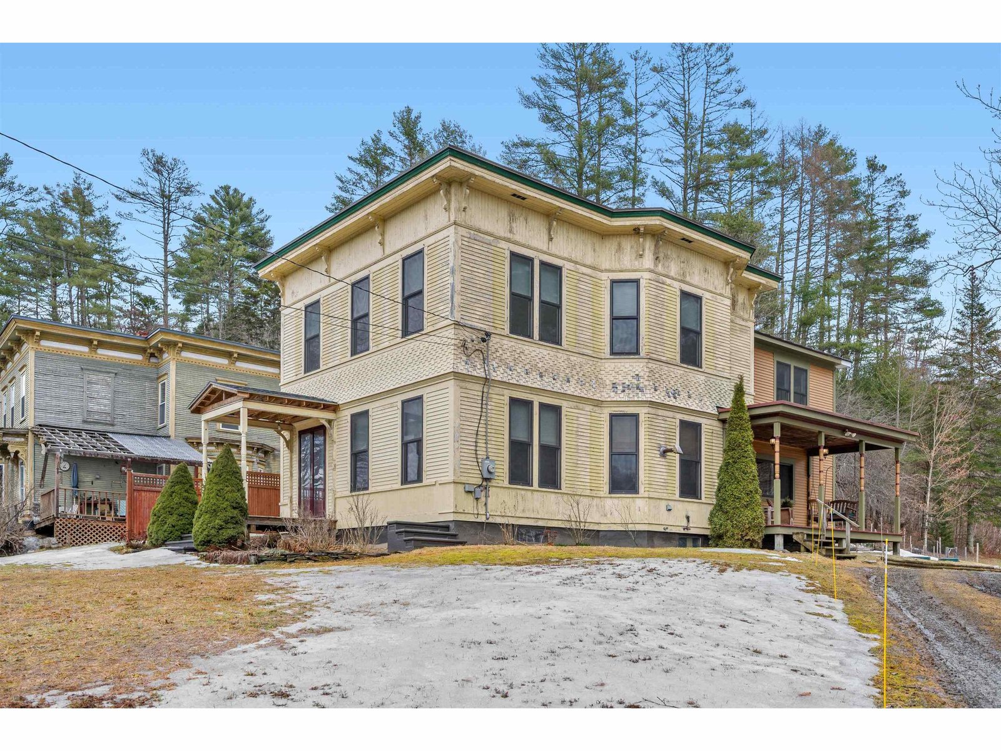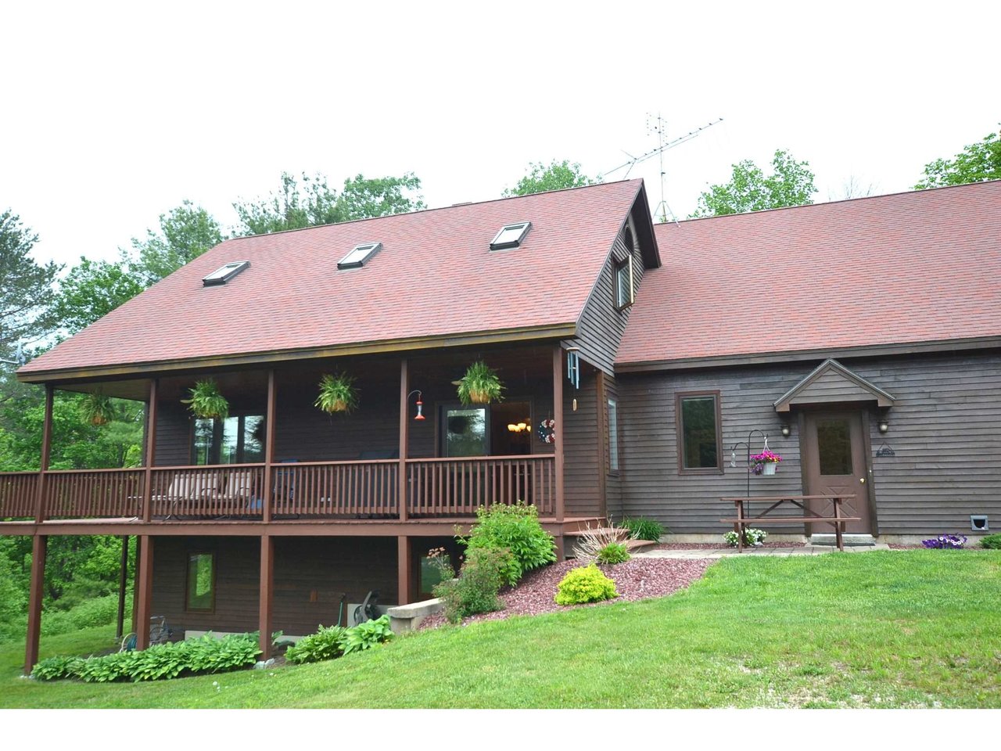Sold Status
$369,000 Sold Price
House Type
5 Beds
3 Baths
3,199 Sqft
Sold By The Real Estate Collaborative
Similar Properties for Sale
Request a Showing or More Info

Call: 802-863-1500
Mortgage Provider
Mortgage Calculator
$
$ Taxes
$ Principal & Interest
$
This calculation is based on a rough estimate. Every person's situation is different. Be sure to consult with a mortgage advisor on your specific needs.
Washington County
Enjoy easy living in this meticulously kept East Montpelier cape! Tucked away from Rt.2 in your own oasis, the road is out of sight but the convenience of the location is hard to miss. Whether relaxing on the wrap around deck or making your way through thick forest to the banks of the Winooski, you'll love this spot. Some features include open concept living with custom kitchen, granite countertops, hardwood floors and first floor ensuite master. The charming second floor landing gives way to two bedrooms and full bath with custom granite vanity and the finished basement offers a ton more space with two additional bedrooms, full bath and bonus game room. The oversized garage has space for three cars AND an RV with lots of space for storage left over! Also included in this fantastic garage space is a generator hook-up. The expansive lawn is home to mature blueberry bushes and apples trees, distant views, a darling playhouse and above ground pool. This property has been loved by the same family for many years and is ready for new owners! †
Property Location
Property Details
| Sold Price $369,000 | Sold Date Aug 11th, 2020 | |
|---|---|---|
| List Price $369,000 | Total Rooms 10 | List Date Jun 7th, 2020 |
| MLS# 4809498 | Lot Size 2.420 Acres | Taxes $6,917 |
| Type House | Stories 2 | Road Frontage 150 |
| Bedrooms 5 | Style Cape | Water Frontage |
| Full Bathrooms 3 | Finished 3,199 Sqft | Construction No, Existing |
| 3/4 Bathrooms 0 | Above Grade 2,079 Sqft | Seasonal No |
| Half Bathrooms 0 | Below Grade 1,120 Sqft | Year Built 1989 |
| 1/4 Bathrooms 0 | Garage Size 3 Car | County Washington |
| Interior FeaturesDining Area, Kitchen/Dining, Living/Dining, Primary BR w/ BA |
|---|
| Equipment & AppliancesRange-Electric, Washer, Microwave, Dishwasher, Refrigerator, Dryer |
| Kitchen 12.5'/12.5', 1st Floor | Dining Room 12.5/12.5, 1st Floor | Living Room 12'/19', 1st Floor |
|---|---|---|
| Primary Bedroom 15'/17', 1st Floor | Bath - Full 7.5/6.5, 1st Floor | Bedroom 13.5/10.5, 2nd Floor |
| Bedroom 15.5/11.5, 2nd Floor | Bath - Full 7.5'/5', 2nd Floor | Bedroom 13.5'/10.5', Basement |
| Bedroom 15.5'/11.5', Basement | Bonus Room 24'/11', Basement | Bath - Full Basement |
| ConstructionWood Frame |
|---|
| BasementWalkout, Finished, Walkout, Stairs - Basement |
| Exterior FeaturesDeck, Outbuilding, Pool - Above Ground, Windows - Double Pane |
| Exterior Clapboard, Wood Siding | Disability Features |
|---|---|
| Foundation Poured Concrete | House Color Natural |
| Floors Bamboo, Carpet, Ceramic Tile, Vinyl, Hardwood | Building Certifications |
| Roof Shingle-Architectural | HERS Index |
| DirectionsFrom Montpelier head East on US Route 2 toward Plainfield for 7.5 miles. Driveway on left just before KC's Performance Auto Care. |
|---|
| Lot DescriptionYes, Level, Landscaped, River Frontage |
| Garage & Parking Attached, , 6+ Parking Spaces |
| Road Frontage 150 | Water Access |
|---|---|
| Suitable Use | Water Type |
| Driveway Gravel | Water Body |
| Flood Zone No | Zoning Commercial District |
| School District East Montpelier School Distric | Middle U-32 |
|---|---|
| Elementary East Montpelier Elementary | High U32 High School |
| Heat Fuel Oil | Excluded |
|---|---|
| Heating/Cool None, Hot Water, Baseboard | Negotiable |
| Sewer Septic | Parcel Access ROW |
| Water Drilled Well | ROW for Other Parcel |
| Water Heater Oil | Financing |
| Cable Co | Documents |
| Electric 200 Amp | Tax ID 195-062-10245 |

† The remarks published on this webpage originate from Listed By Angie Coyne of New England Landmark Realty LTD via the NNEREN IDX Program and do not represent the views and opinions of Coldwell Banker Hickok & Boardman. Coldwell Banker Hickok & Boardman Realty cannot be held responsible for possible violations of copyright resulting from the posting of any data from the NNEREN IDX Program.

 Back to Search Results
Back to Search Results