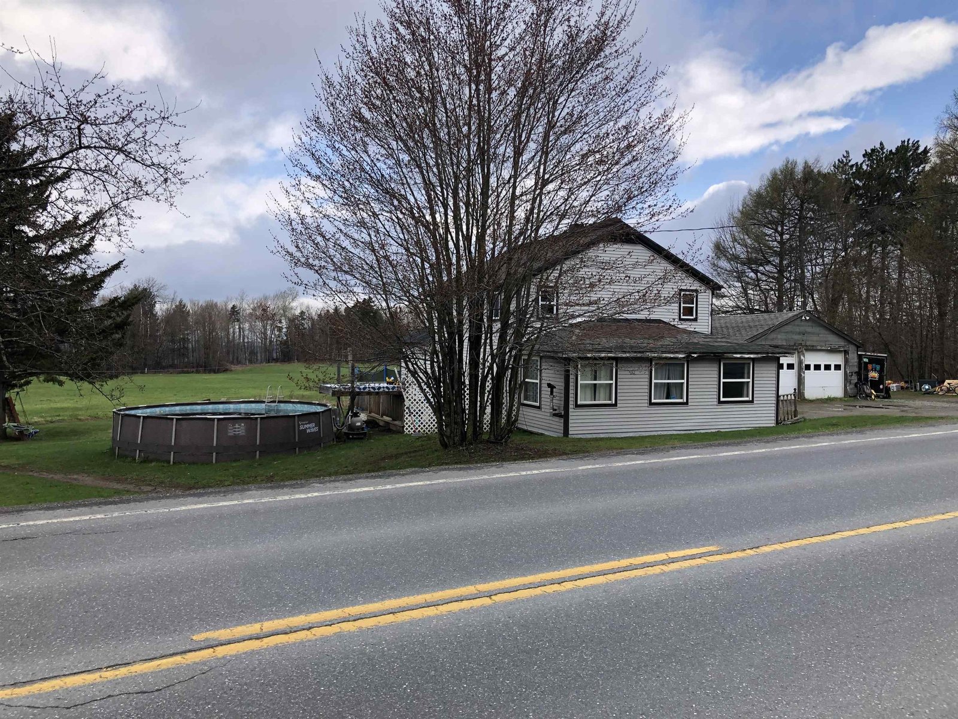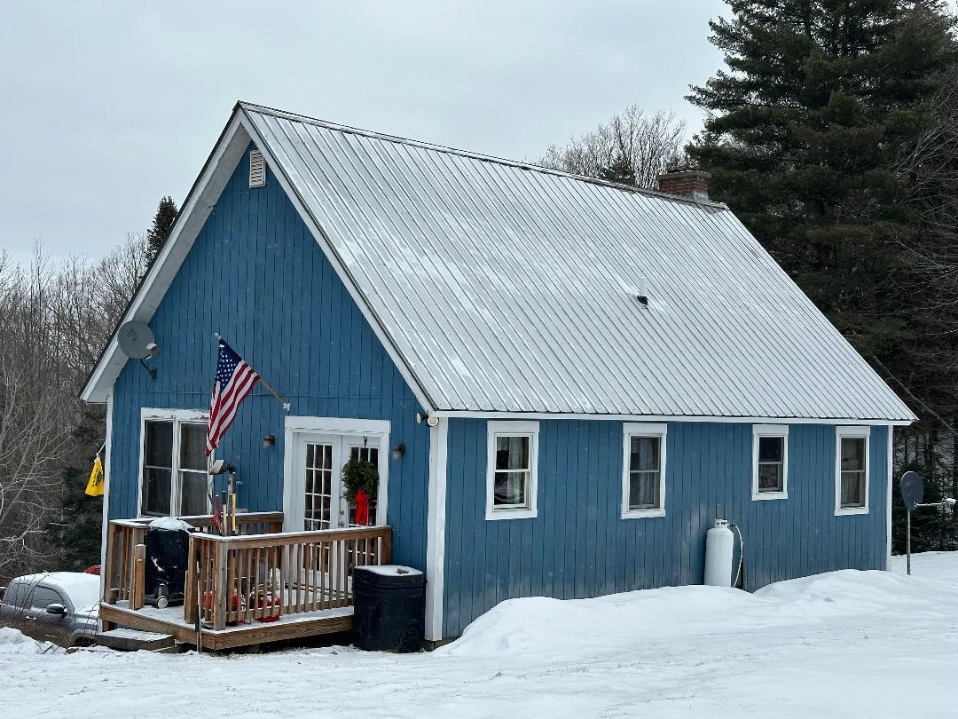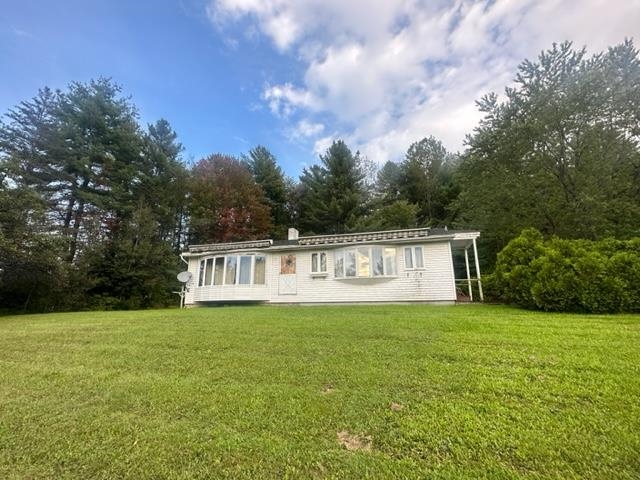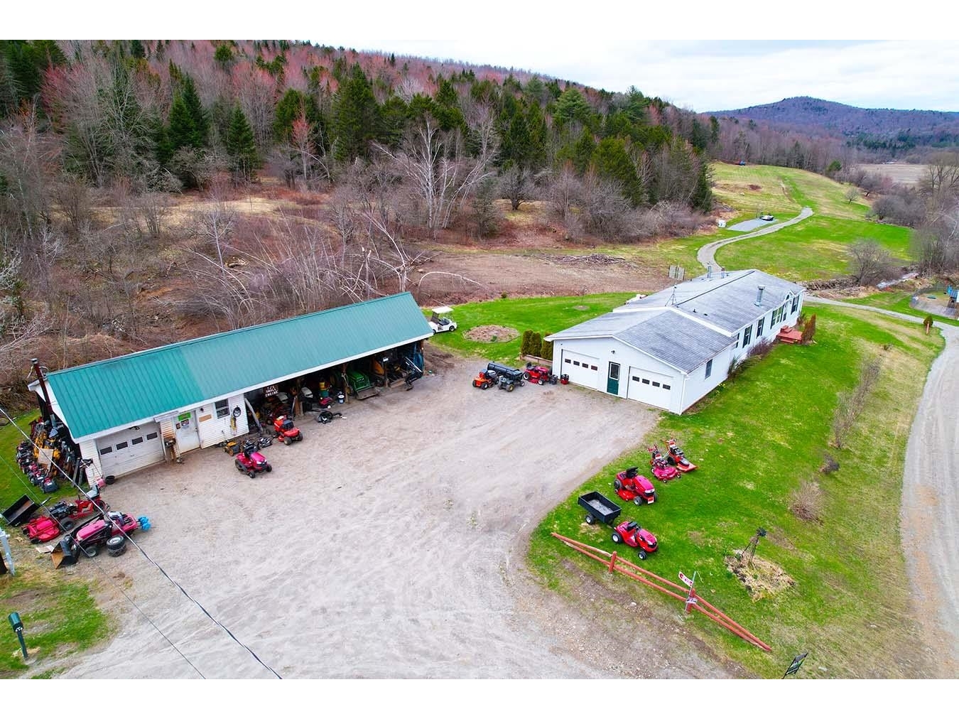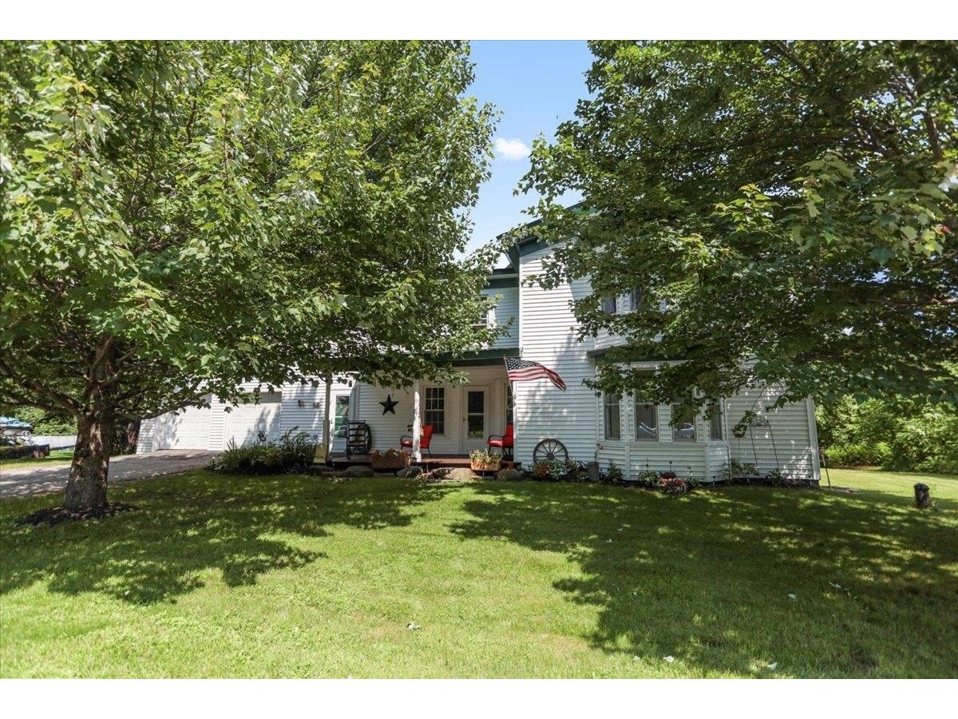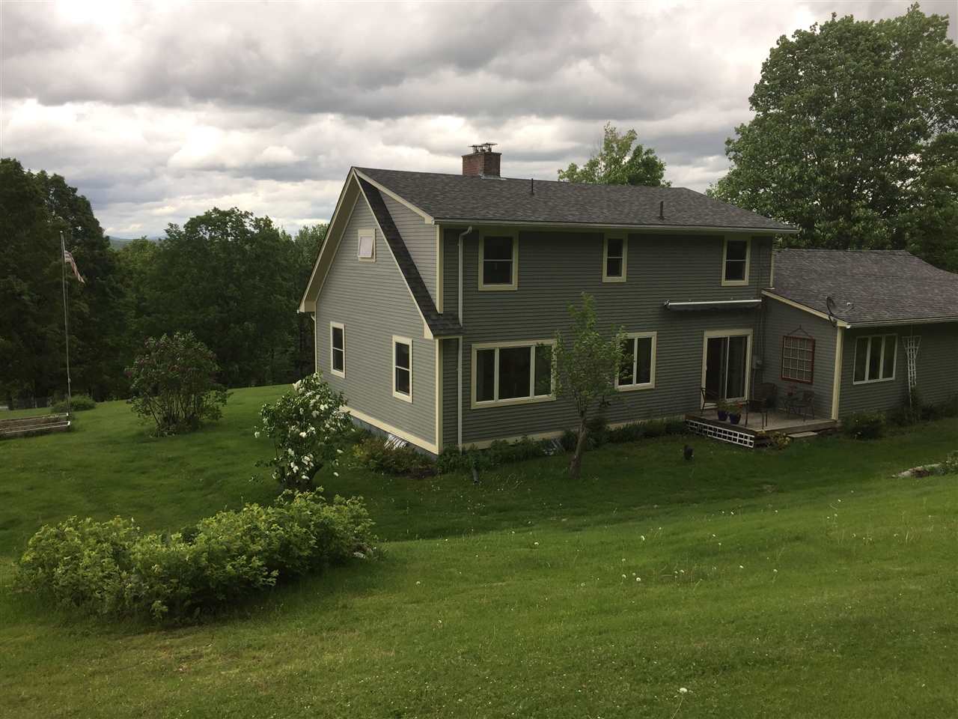Sold Status
$340,000 Sold Price
House Type
3 Beds
2 Baths
2,084 Sqft
Sold By Pall Spera Company Realtors-Morrisville
Similar Properties for Sale
Request a Showing or More Info

Call: 802-863-1500
Mortgage Provider
Mortgage Calculator
$
$ Taxes
$ Principal & Interest
$
This calculation is based on a rough estimate. Every person's situation is different. Be sure to consult with a mortgage advisor on your specific needs.
Lamoille County
Beautiful cape in Elmore a home buyer's dream! 3+ bedrooms, (lots of closet space) 2 full baths on 6 landscaped acres with stone walls, flagstone patio, mature flower beds, berries and raised cedar beds for vegetable enthusiasts! Features include: Three bay carriage shed, new roof and all new windows in 2015. Energy efficiency upgrade in 2016 including blown-in attic insulation and high density foam applied around entire sill plate. New garage doors, deck awning, both bathrooms remodeled, house was painted in 2016, and all new appliances installed in the last 3 years.Two pellet stoves heat the entire house with oil as a backup. The stoves are three years old and highly efficient. 15 minutes to Stowe VT and 20 minutes to Waterbury and Montpelier, the state Capitol. And the best part of this deal is living in Elmore, where people are friendly, environmentally responsible, and always ready to lend a helping hand! †
Property Location
Property Details
| Sold Price $340,000 | Sold Date Jul 26th, 2019 | |
|---|---|---|
| List Price $367,000 | Total Rooms 7 | List Date Feb 8th, 2019 |
| MLS# 4735828 | Lot Size 5.800 Acres | Taxes $5,537 |
| Type House | Stories 2 | Road Frontage 525 |
| Bedrooms 3 | Style Cape | Water Frontage |
| Full Bathrooms 1 | Finished 2,084 Sqft | Construction No, Existing |
| 3/4 Bathrooms 1 | Above Grade 2,084 Sqft | Seasonal No |
| Half Bathrooms 0 | Below Grade 0 Sqft | Year Built 1970 |
| 1/4 Bathrooms 0 | Garage Size 2 Car | County Lamoille |
| Interior FeaturesDining Area, Draperies, Fireplaces - 1, Natural Light, Natural Woodwork, Storage - Indoor, Walk-in Closet, Window Treatment |
|---|
| Equipment & AppliancesRefrigerator, Range-Electric, Dishwasher, Washer, Dryer, Smoke Detector, Stove-Pellet, Generator - Portable, Pellet Stove |
| Kitchen 1st Floor | Den 1st Floor | Dining Room 1st Floor |
|---|---|---|
| Living Room 1st Floor | Bedroom 1st Floor | Bedroom 2nd Floor |
| Bedroom 2nd Floor | Office/Study 2nd Floor |
| ConstructionWood Frame |
|---|
| BasementInterior, Bulkhead, Concrete, Unfinished, Interior Stairs, Exterior Stairs, Full, Unfinished |
| Exterior FeaturesBarn, Outbuilding, Patio |
| Exterior Clapboard | Disability Features 1st Floor 3/4 Bathrm, 1st Floor Bedroom, Hard Surface Flooring |
|---|---|
| Foundation Concrete, Poured Concrete | House Color Grey |
| Floors Tile, Carpet, Softwood, Hardwood | Building Certifications |
| Roof Shingle-Architectural | HERS Index |
| DirectionsFrom Morrisville take Elmore St/Rte 12 toward Elmore a few miles. Home is approximately 1 mile past the turn for Elmore Mtn Rd . Second drive on the right just over the Morristown/Elmore line #118 will be on your right. See sign... |
|---|
| Lot Description, Mountain View, Country Setting |
| Garage & Parking Attached, Auto Open, Direct Entry |
| Road Frontage 525 | Water Access |
|---|---|
| Suitable Use | Water Type |
| Driveway Paved, Crushed/Stone | Water Body |
| Flood Zone No | Zoning RR |
| School District Lamoille South | Middle Peoples Academy Middle Level |
|---|---|
| Elementary Elmore Lake School | High Peoples Academy |
| Heat Fuel Oil | Excluded |
|---|---|
| Heating/Cool None, Baseboard | Negotiable |
| Sewer Septic | Parcel Access ROW |
| Water Drilled Well | ROW for Other Parcel |
| Water Heater Off Boiler | Financing |
| Cable Co | Documents |
| Electric 200 Amp | Tax ID 201-064-10591 |

† The remarks published on this webpage originate from Listed By Nancy Pritchard of Pall Spera Company Realtors-Morrisville via the NNEREN IDX Program and do not represent the views and opinions of Coldwell Banker Hickok & Boardman. Coldwell Banker Hickok & Boardman Realty cannot be held responsible for possible violations of copyright resulting from the posting of any data from the NNEREN IDX Program.

 Back to Search Results
Back to Search Results