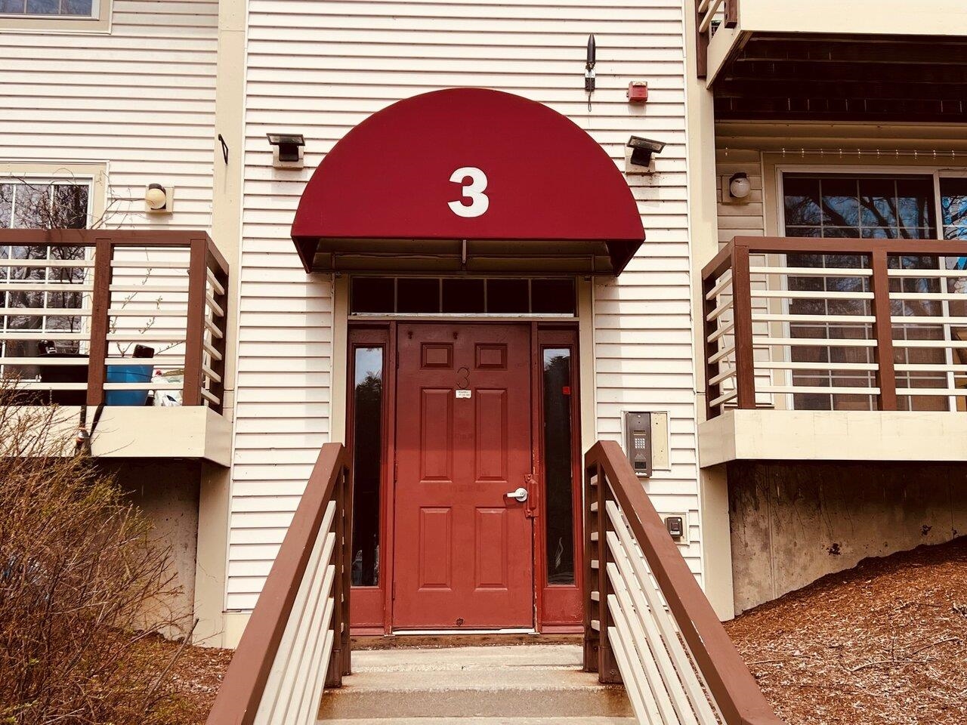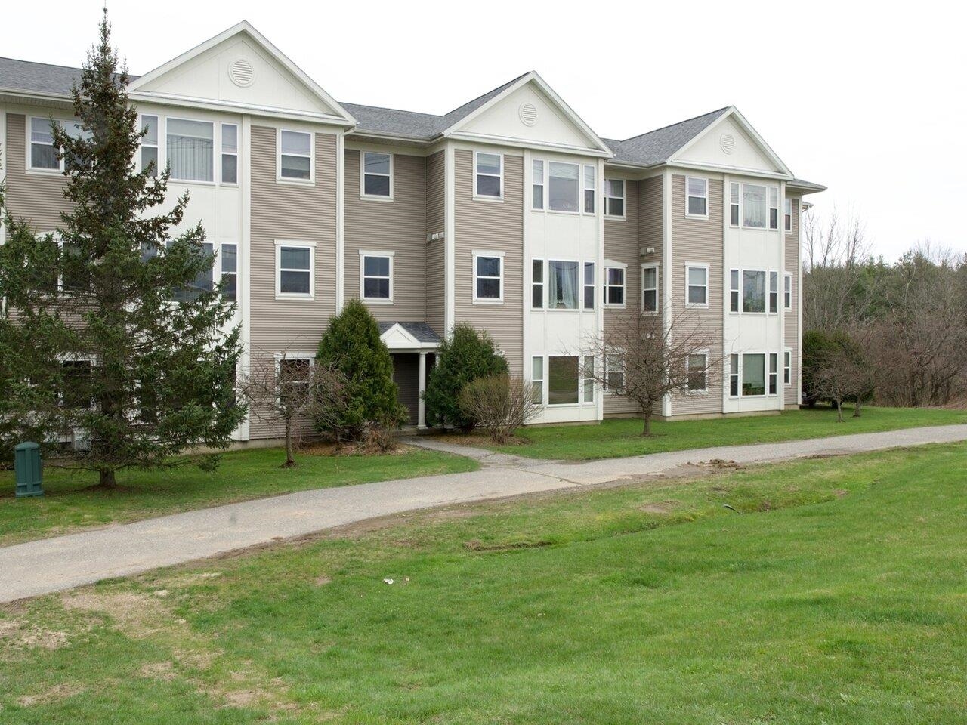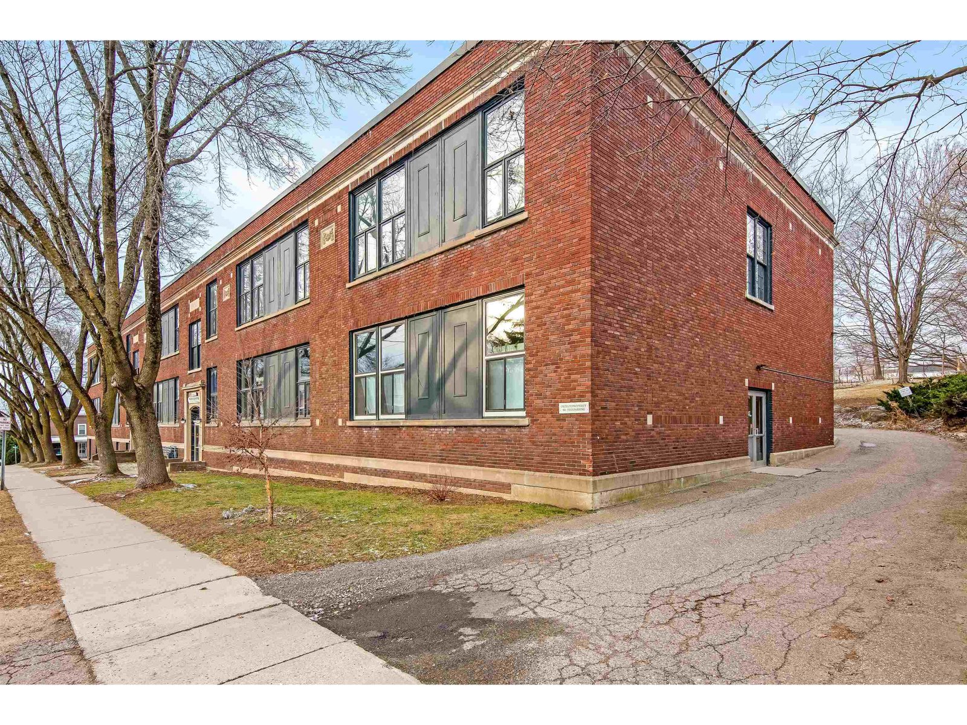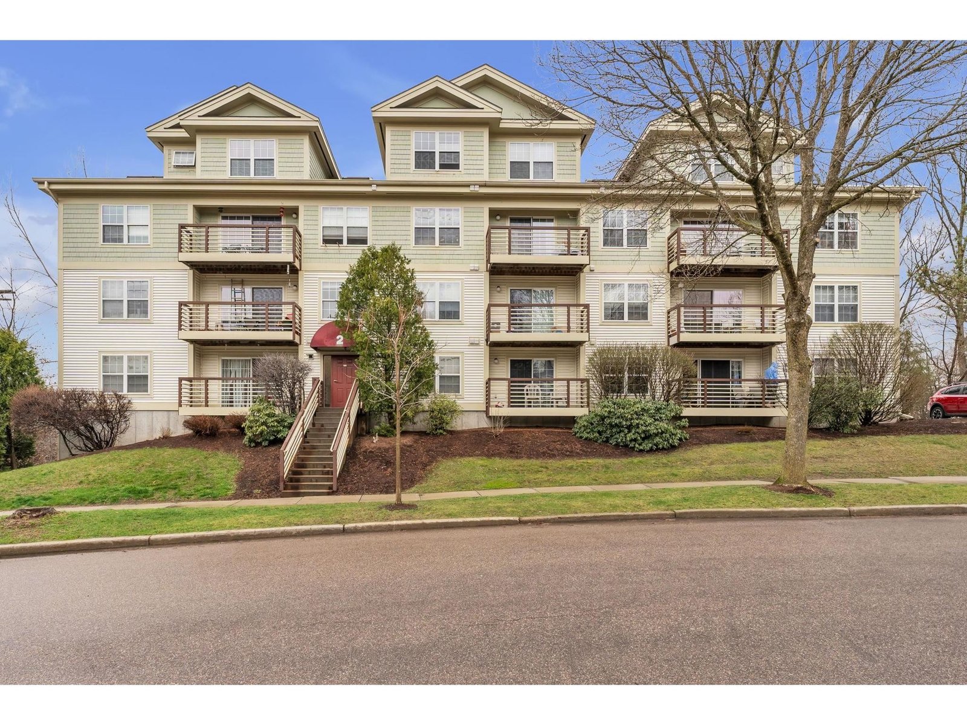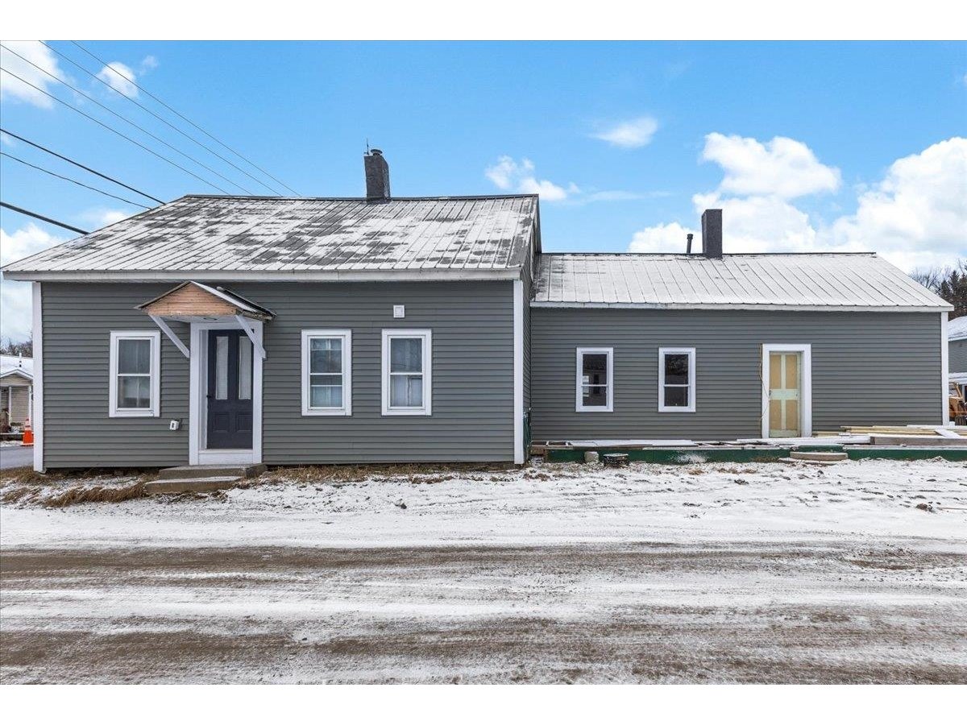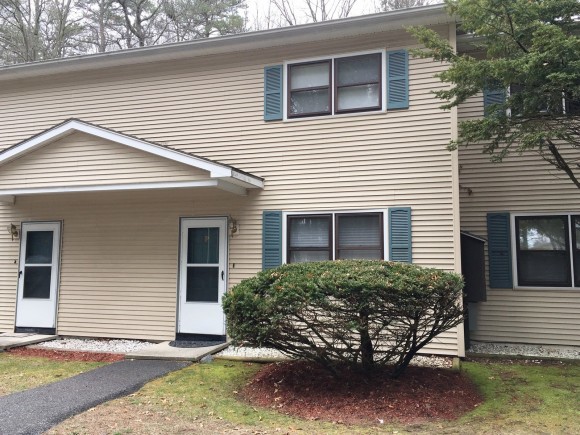Sold Status
$150,500 Sold Price
Condo Type
2 Beds
2 Baths
960 Sqft
Listed By Carol Audette of Coldwell Banker Hickok & Boardman - (802)846-8800
Share:
✉
🖶
Similar Properties for Sale
Request a Showing or More Info
Our Homebuyer's Guide
Mortgage Provider
Contact a local mortgage provider today to get pre-approved.
Call: (802)879-8790 Option 1 x2052NMLS# 446767
Get Pre-Approved »
<
>
With wooded views in the back & bordering one of the town parks, youâll appreciate the privacy & intimate country setting this home offers. Spend summer evenings hosting BBQâs on your back deck with a fenced back yard space or have fun in the spacious updated kitchen preparing dinner. For energy efficiency, enjoy the warmth of the Rinnai heating system along with Verticals in the dining room, Comfortex Odyssey Insulating Blinds in the living room, & in the master bedroom enjoy Eco Smart Insulating Shades with the top/down â bottom/up feature from Gordons Window Décor. Added features include a half bath, laundry and storage on the 1st floor. Todayâs the day to become a proud home owner. Your next monthly payment should be an investment in yourself and not a rent check to someone else. Make this lovingly maintained & efficient home the perfect start to home ownership!
Property Location
13 Kimberly Drive, Unit F Essex
Property Details
Essentials
Sold Price $150,500Sold Date Aug 2nd, 2016
List Price $151,000Total Rooms 4List Date May 4th, 2016
MLS# 4487926Lot Size 0.000 AcresTaxes $2,887
Type Condo Stories 2Road Frontage
Bedrooms 2Style TownhouseWater Frontage
Full Bathrooms 1Finished 960 SqftConstruction Existing
3/4 Bathrooms 0Above Grade 960 SqftSeasonal No
Half Bathrooms 1 Below Grade 0 SqftYear Built 1978
1/4 Bathrooms Garage Size 0 CarCounty Chittenden
Interior
Interior Features Kitchen, Living Room, Living/Dining, 1st Floor Laundry, Dining Area, Blinds, Cable Internet
Equipment & Appliances Washer, Range-Electric, Exhaust Hood, Refrigerator, Dryer
Primary Bedroom 16x12 2nd Floor 2nd Bedroom 11x9 2nd Floor Living Room 23x9'8
Kitchen 8x9'8 Half Bath 1st FloorFull Bath 2nd Floor
Association
Association Pinecrest GlenAmenities Building Maint., Snow Removal, Trash, Master Insurance, WaterMonthly Dues $135
Building
Construction Existing
Basement None
Exterior Features Partial Fence, Porch-Covered, Deck
Exterior VinylDisability Features 1st Floor 1/2 Bathrm
Foundation Slab w/Frst WallHouse Color Tan
Floors Vinyl, CarpetBuilding Certifications
Roof Shingle-Asphalt HERS Index
Property
Directions Heading east on Route 15 towards Essex, left onto Susie Wilson Rd, right onto Pinecrest Dr, right onto Kimberly Dr. Go to the end of the cul-de-sac, turn right to townhomes â 2nd building, Unit F. Lock box on door, sign at cul-de-sac.
Lot Description Trail/Near Trail, Country Setting
Garage & Parking 2 Parking Spaces
Road Frontage Water Access
Suitable Use Not ApplicableWater Type
Driveway PavedWater Body
Flood Zone NoZoning Residential
Schools
School District NAMiddle Essex Middle School
Elementary Essex Elementary SchoolHigh Essex High
Utilities
Heat Fuel Electric, Gas-LP/BottleExcluded
Heating/Cool Wall Furnace, BaseboardNegotiable Kitchen Island
Sewer Septic, SharedParcel Access ROW
Water Public ROW for Other Parcel
Water Heater Electric, OwnedFinancing VA, Conventional
Cable Co ComcastDocuments Plot Plan, Property Disclosure, Deed, Property Disclosure
Electric Circuit Breaker(s)Tax ID 20706713753
Loading


 Back to Search Results
Back to Search Results