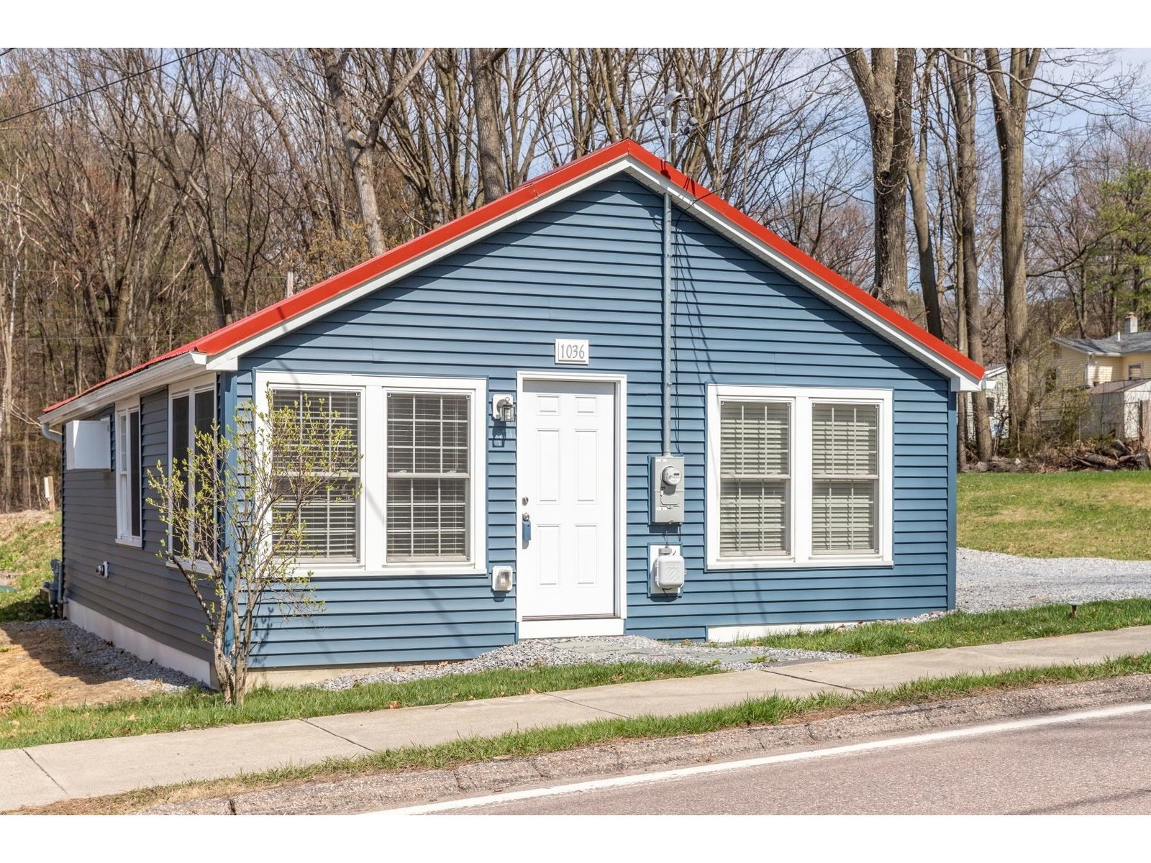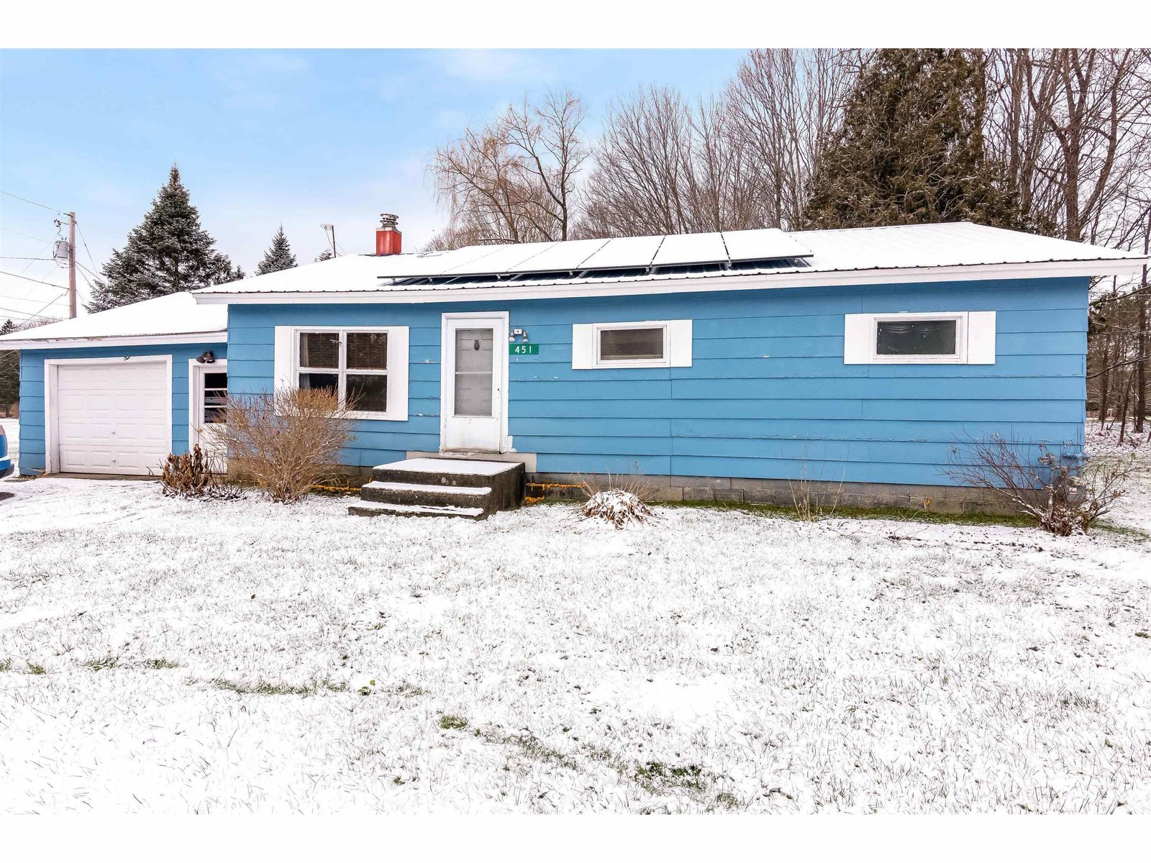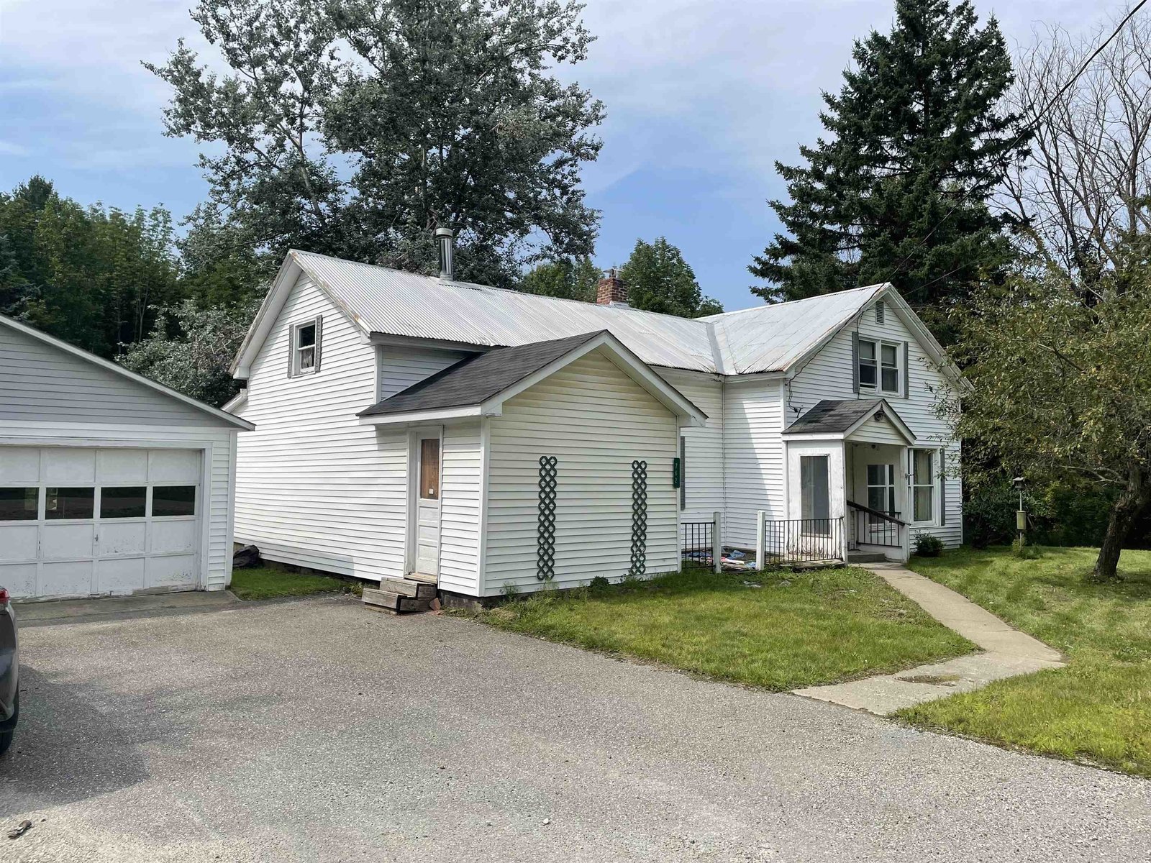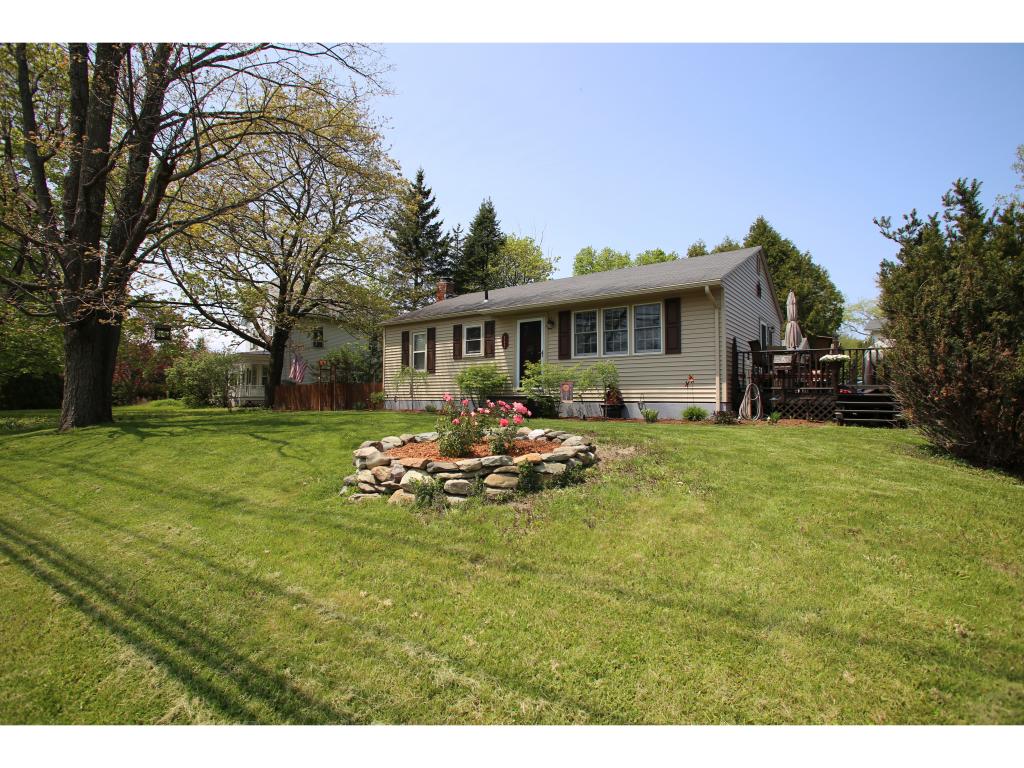Sold Status
$234,900 Sold Price
House Type
3 Beds
1 Baths
1,312 Sqft
Sold By Carol Audette of Coldwell Banker Hickok and Boardman
Similar Properties for Sale
Request a Showing or More Info

Call: 802-863-1500
Mortgage Provider
Mortgage Calculator
$
$ Taxes
$ Principal & Interest
$
This calculation is based on a rough estimate. Every person's situation is different. Be sure to consult with a mortgage advisor on your specific needs.
Chittenden County
Oozing with country charm; this fabulous 3 bedroom, 1 bath ranch with an oversized detached one car garage wonât last long! Cooks will be ecstatic with the beautiful new stainless appliances including a Bertazzoni Italia gas range and granite counter tops. Custom kitchen finishes include a convenient plate rack, custom built cabinet doors and cabinets galore. Enjoy easy living with the open floor plan flowing from kitchen to dining area to the spacious living room where you will appreciate the gas fireplace on winter nights! The family room in the lower level is perfect for entertaining friends or watching movies and a second finished room ideal as a sewing or music room. If having a pantry is something youâve always dreamed of; look no further! The number of closets and storage space will amaze the most discerning Buyer. Village zoning allows for some in home occupations. A huge deck, large yard with garden space ready for this yearâs plantings complete this wonderful property †
Property Location
Property Details
| Sold Price $234,900 | Sold Date Jun 28th, 2016 | |
|---|---|---|
| List Price $234,900 | Total Rooms 6 | List Date May 19th, 2016 |
| MLS# 4491750 | Lot Size 0.200 Acres | Taxes $3,730 |
| Type House | Stories 1 | Road Frontage 98 |
| Bedrooms 3 | Style Ranch | Water Frontage |
| Full Bathrooms 1 | Finished 1,312 Sqft | Construction , Existing |
| 3/4 Bathrooms 0 | Above Grade 912 Sqft | Seasonal No |
| Half Bathrooms 0 | Below Grade 400 Sqft | Year Built 1950 |
| 1/4 Bathrooms 0 | Garage Size 1 Car | County Chittenden |
| Interior FeaturesCentral Vacuum, Ceiling Fan, Dining Area, Fireplace - Gas, Fireplaces - 1, Kitchen/Dining, Laundry Hook-ups, Walk-in Pantry |
|---|
| Equipment & AppliancesRange-Gas, Washer, Microwave, Dishwasher, Refrigerator, Dryer, , , Gas Heater |
| Kitchen 8'5 x 7'7, 1st Floor | Dining Room 11'9 x 7'4, 1st Floor | Living Room 18'5 x 11'3, 1st Floor |
|---|---|---|
| Family Room 16'9 x 10'4, Basement | Primary Bedroom 11'4 x 11', 1st Floor | Bedroom 11'3 x 9'9, 1st Floor |
| Bedroom 11'5 x 9', 1st Floor | Other 10'5 x 10'2, Basement | Other 7'9 x 6'9, Basement |
| Construction |
|---|
| BasementInterior, Bulkhead, Partially Finished, Interior Stairs, Sump Pump, Full |
| Exterior FeaturesDeck, Fence - Partial |
| Exterior Vinyl | Disability Features One-Level Home, 1st Floor Bedroom, 1st Floor Full Bathrm, One-Level Home |
|---|---|
| Foundation Block | House Color Tan |
| Floors Vinyl, Laminate | Building Certifications |
| Roof Shingle-Asphalt | HERS Index |
| DirectionsI-89 to exit 12. Continue on VT-2A N. At 5 Corners, take slight right onto Route 15/Main St in Essex Junction; Home is on the left. |
|---|
| Lot Description, City Lot, Village |
| Garage & Parking Detached, , Driveway, 4 Parking Spaces |
| Road Frontage 98 | Water Access |
|---|---|
| Suitable Use | Water Type |
| Driveway Paved, Common/Shared | Water Body |
| Flood Zone No | Zoning Res 1 |
| School District Essex Junction ID Sch District | Middle Essex Middle School |
|---|---|
| Elementary Essex Elementary School | High Essex High |
| Heat Fuel Oil, Gas-LP/Bottle | Excluded |
|---|---|
| Heating/Cool Hot Air | Negotiable |
| Sewer Public | Parcel Access ROW Yes |
| Water Public | ROW for Other Parcel |
| Water Heater Electric, Owned | Financing |
| Cable Co | Documents Survey, Property Disclosure, Deed |
| Electric Circuit Breaker(s), 200 Amp | Tax ID 20706615307 |

† The remarks published on this webpage originate from Listed By Barbara Trousdale of Preferred Properties - Off: 802-862-9106 via the NNEREN IDX Program and do not represent the views and opinions of Coldwell Banker Hickok & Boardman. Coldwell Banker Hickok & Boardman Realty cannot be held responsible for possible violations of copyright resulting from the posting of any data from the NNEREN IDX Program.

 Back to Search Results
Back to Search Results










