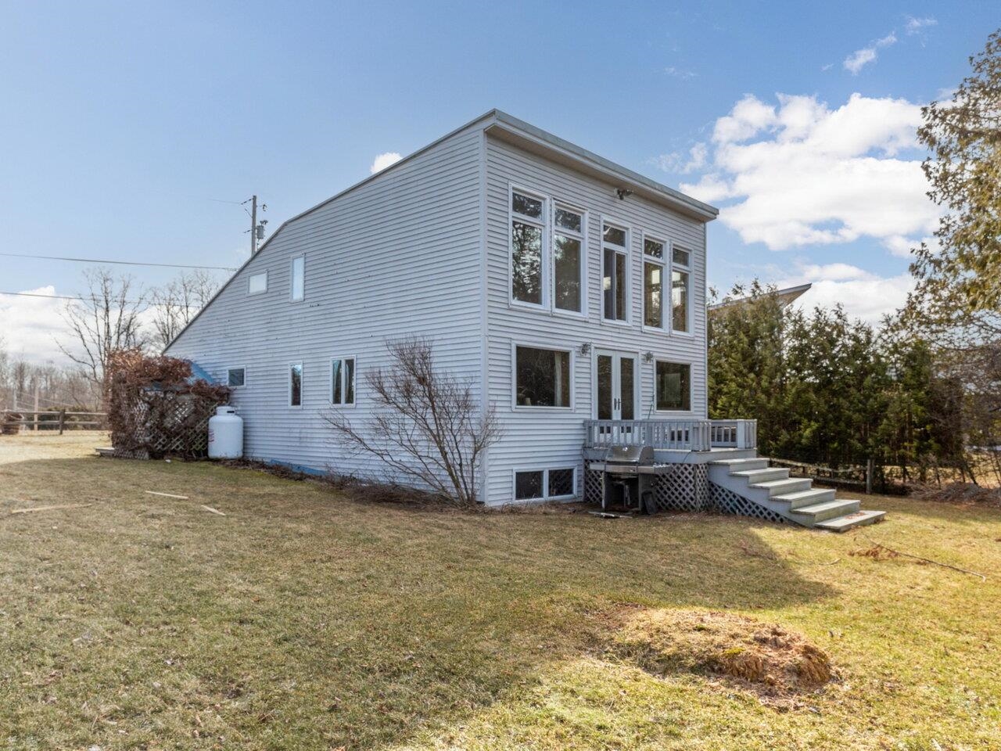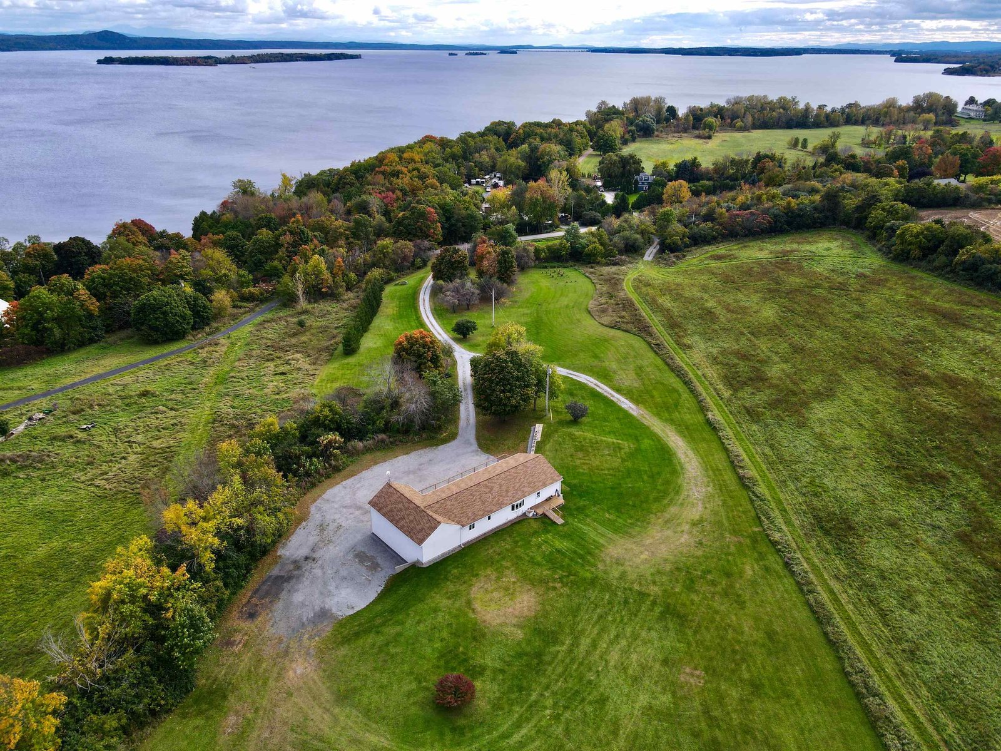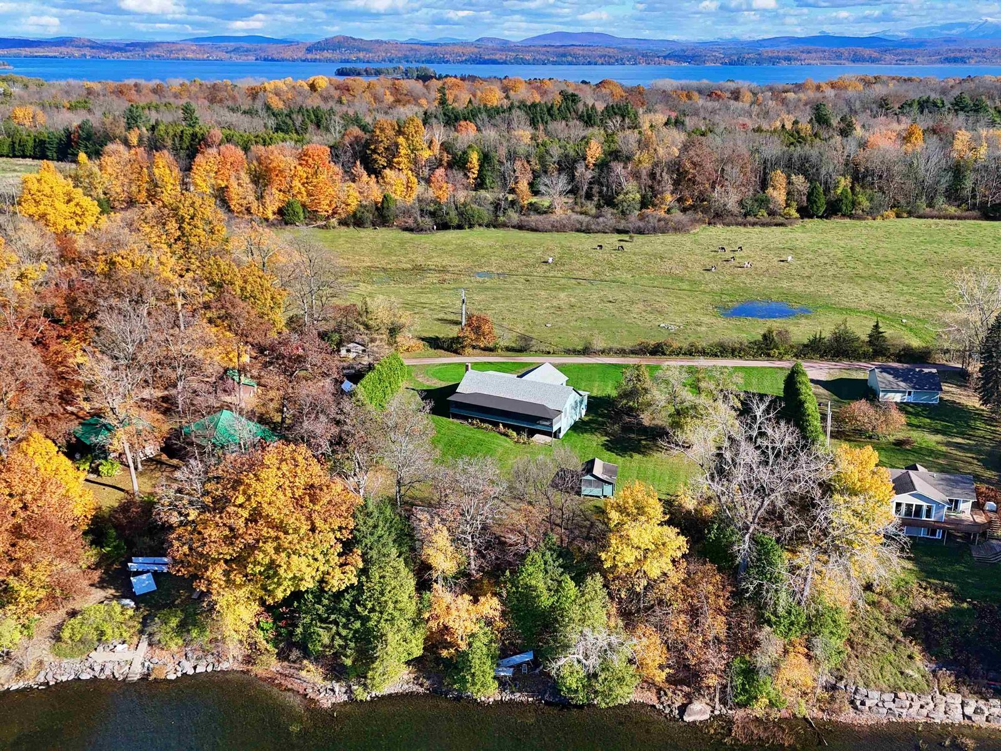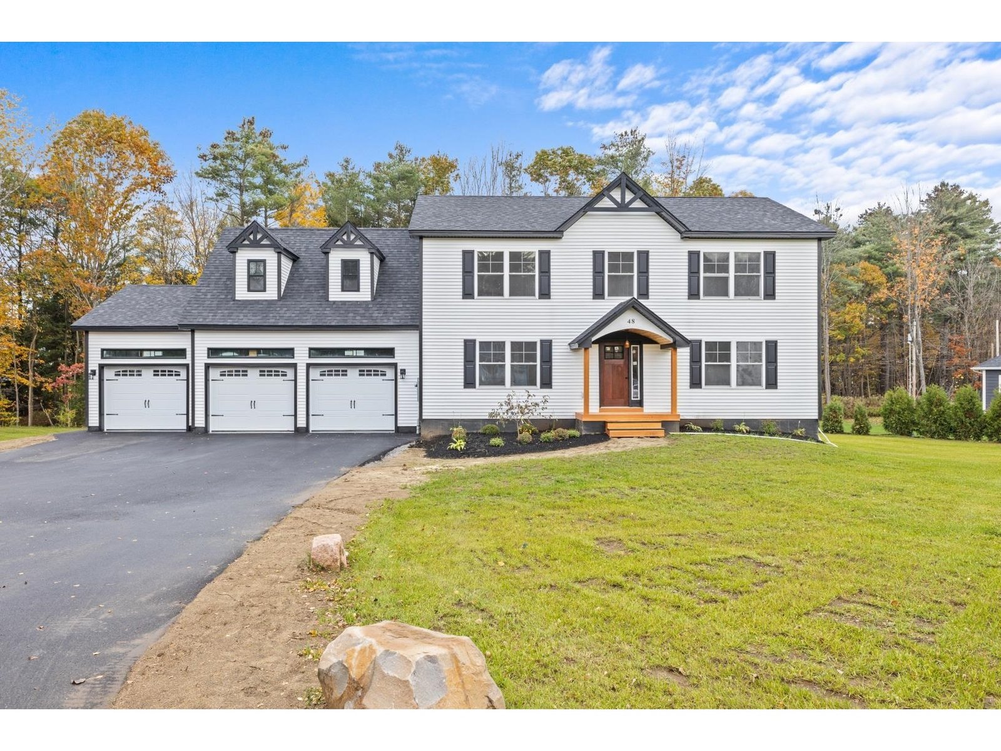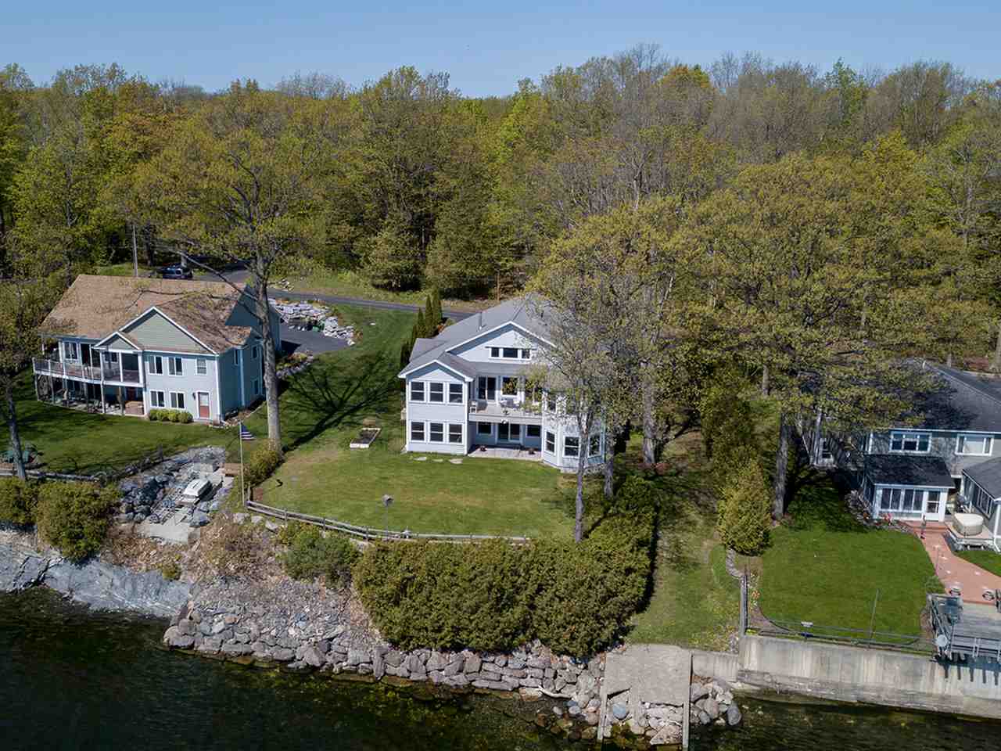Sold Status
$855,000 Sold Price
House Type
3 Beds
4 Baths
3,470 Sqft
Listed By Carol Audette of Coldwell Banker Hickok & Boardman - (802)846-8800
Share:
✉
🖶
Similar Properties for Sale
Request a Showing or More Info
What's Your Home Worth
Mortgage Provider
Contact a local mortgage provider today to get pre-approved.
Call: (802)-318-0823NMLS# 402933
Get Pre-Approved »
<
>
Wonderful lakefront home enjoying gorgeous sunrises over Lake Champlain and there is 90 miles of skyline! This custom built home offers walls of glass, soaring ceilings, dining room in a turret alcove, living room with stone gas fireplace, first floor master suite with tiled walk in shower, dressing room and walk in closet, 2 other bedroom suites with private baths, a year round sun room, family room, office, hardwood flooring, custom built ins plus a workshop. Views of Fish Bladder Island and Cedar Island.
Property Location
16 Sunrise Lane Grand Isle
Property Details
Essentials
Sold Price $855,000Sold Date Aug 3rd, 2018
List Price $869,330Total Rooms 9List Date May 17th, 2018
MLS# 4693601Lot Size 0.350 AcresTaxes $9,512
Type House Stories 2Road Frontage 100
Bedrooms 3Style ContemporaryWater Frontage 100
Full Bathrooms 2Finished 3,470 SqftConstruction No, Existing
3/4 Bathrooms 1Above Grade 1,763 SqftSeasonal No
Half Bathrooms 1 Below Grade 1,707 SqftYear Built 2006
1/4 Bathrooms 0 Garage Size 2 CarCounty Grand Isle
Interior
Interior Features Blinds, Ceiling Fan, Dining Area, Fireplaces - 1, Kitchen Island, Living/Dining, Primary BR w/ BA, Walk-in Closet, Window Treatment
Equipment & Appliances Microwave, Washer, Cook Top-Gas, Dishwasher, Disposal, Wall Oven, Dryer, Refrigerator, CO Detector, Smoke Detectr-Hard Wired, Radiant Floor
Living Room 15'10 x 17'10, 1st Floor Dining Room 13' x 13', 1st Floor Kitchen 13'3 x 18', 1st Floor
Mudroom 4'7 x 7'7, 1st Floor Primary Bedroom 16'9 x 15'4, 1st Floor Bedroom 13' x 14'2, Basement
Bedroom 13' x 14'2, Basement Office/Study 15' x 10', Basement Family Room 19' x 18'6, Basement
Laundry Room 13' x 9'9, Basement Sunroom 13' x 12'8, 1st Floor
Building
Construction Timberframe
Basement Interior, Full
Exterior Features Deck, Garden Space, Patio, Windows - Low E
Exterior Vinyl SidingDisability Features 1st Floor 1/2 Bathrm, 1st Floor Full Bathrm, 1st Floor Laundry
Foundation Poured ConcreteHouse Color
Floors Tile, Carpet, HardwoodBuilding Certifications
Roof Shingle-Architectural HERS Index
Property
Directions Route 2 to the Islands, right onto Donaldson Road, left onto East Shore South, right onto Sunrise Lane.
Lot Description , Trail/Near Trail, Lake Frontage, Lake View, Waterfront-Paragon, Waterfront
Garage & Parking Attached, Auto Open, 2 Parking Spaces, Driveway, Parking Spaces 2, Paved
Road Frontage 100Water Access Owned
Suitable Use RecreationWater Type Lake
Driveway Crushed/StoneWater Body Lake Champlain
Flood Zone NoZoning Residential
Schools
School District NAMiddle Grand Isle School
Elementary Grand Isle SchoolHigh Choice
Utilities
Heat Fuel Gas-LP/BottleExcluded
Heating/Cool OtherNegotiable
Sewer Septic, Leach Field, 1500+ Gallon, SepticParcel Access ROW
Water Public ROW for Other Parcel
Water Heater Gas-Lp/BottleFinancing
Cable Co ComcastDocuments Deed, Property Disclosure, Septic Report
Electric Circuit Breaker(s), GeneratorTax ID 255-081-10939
Loading


 Back to Search Results
Back to Search Results
