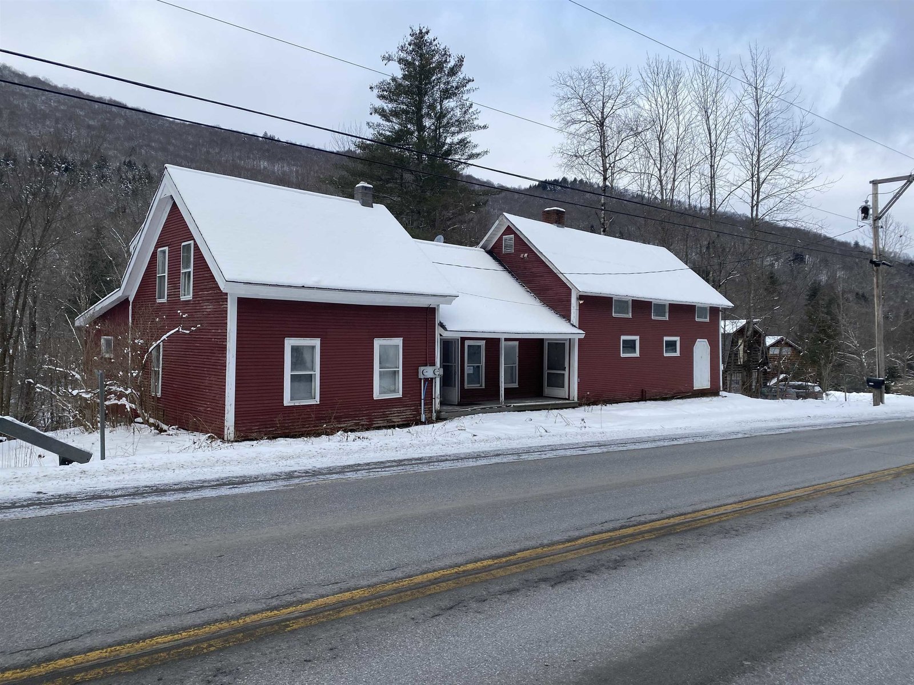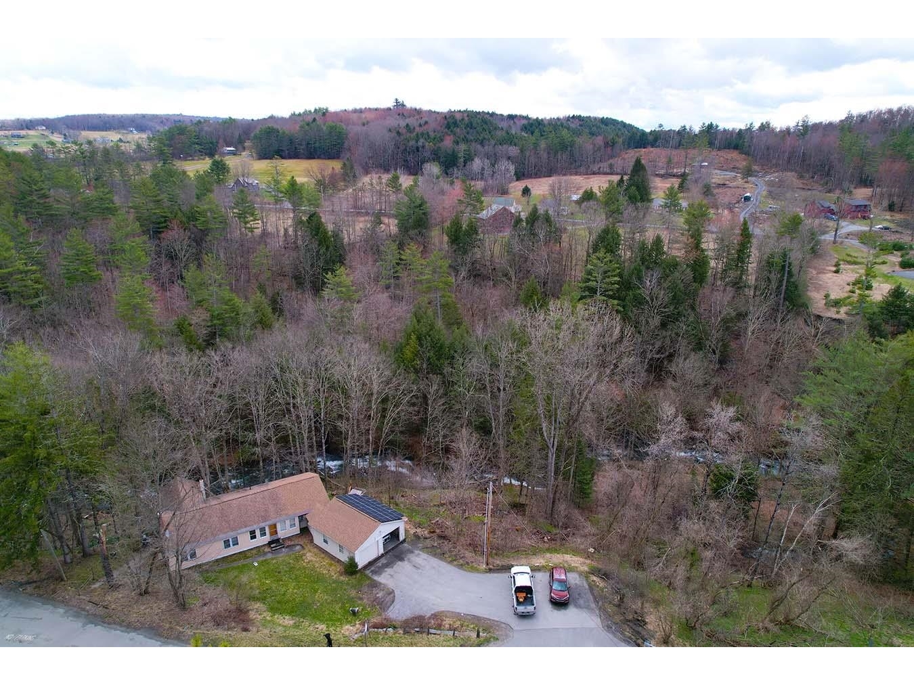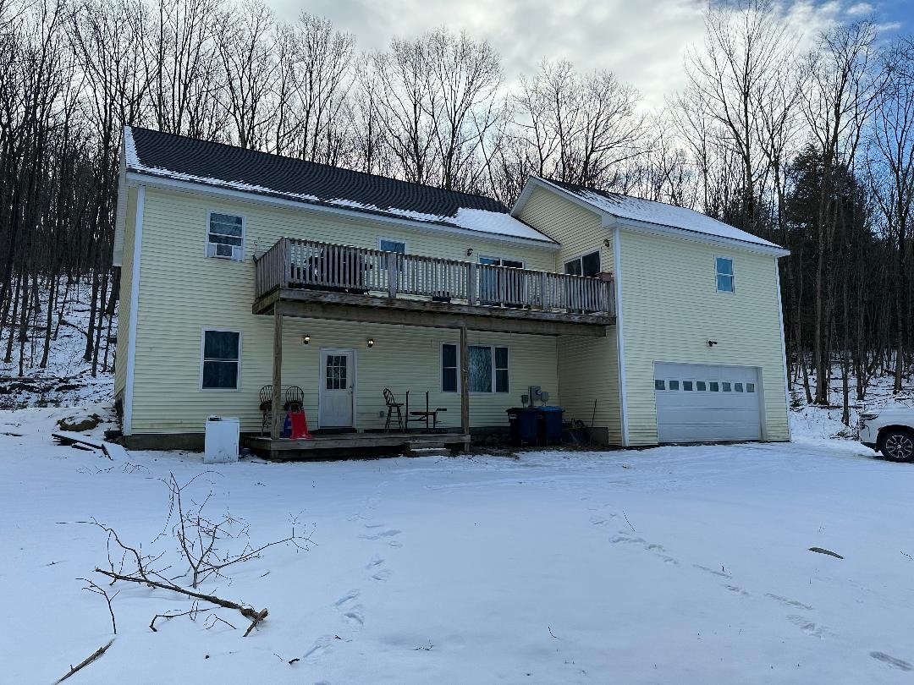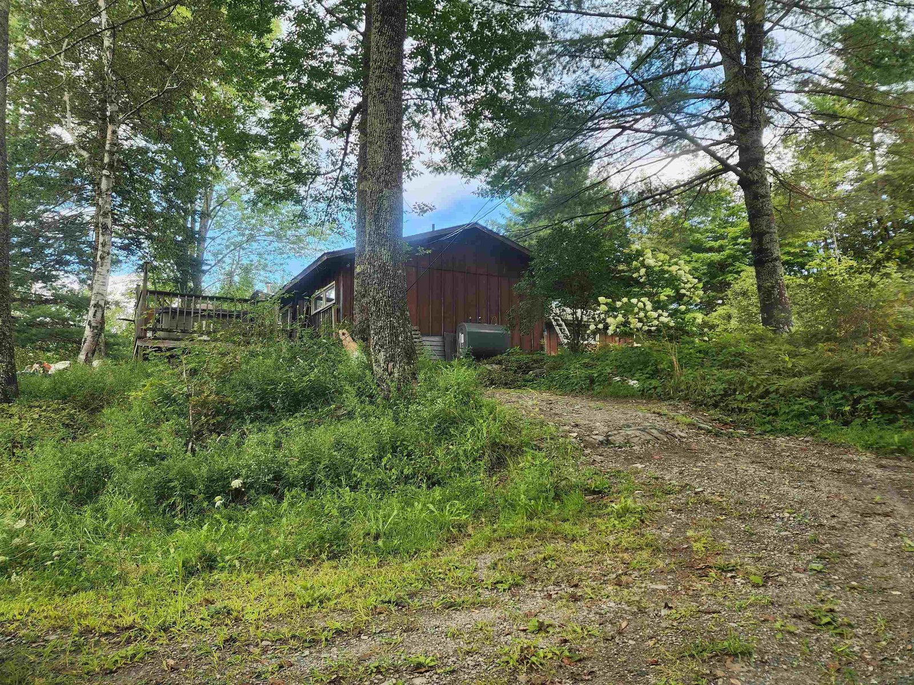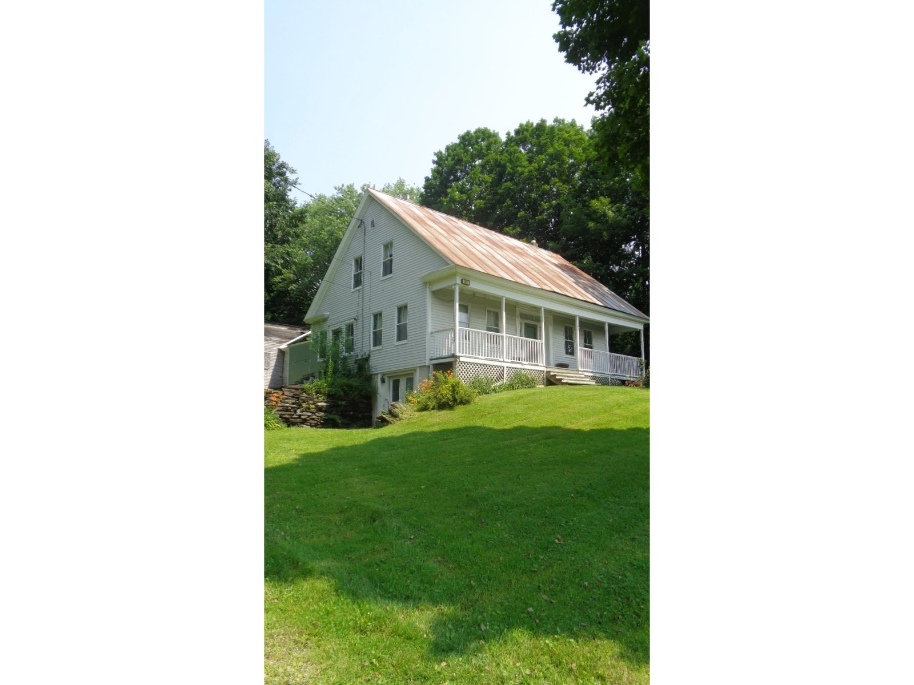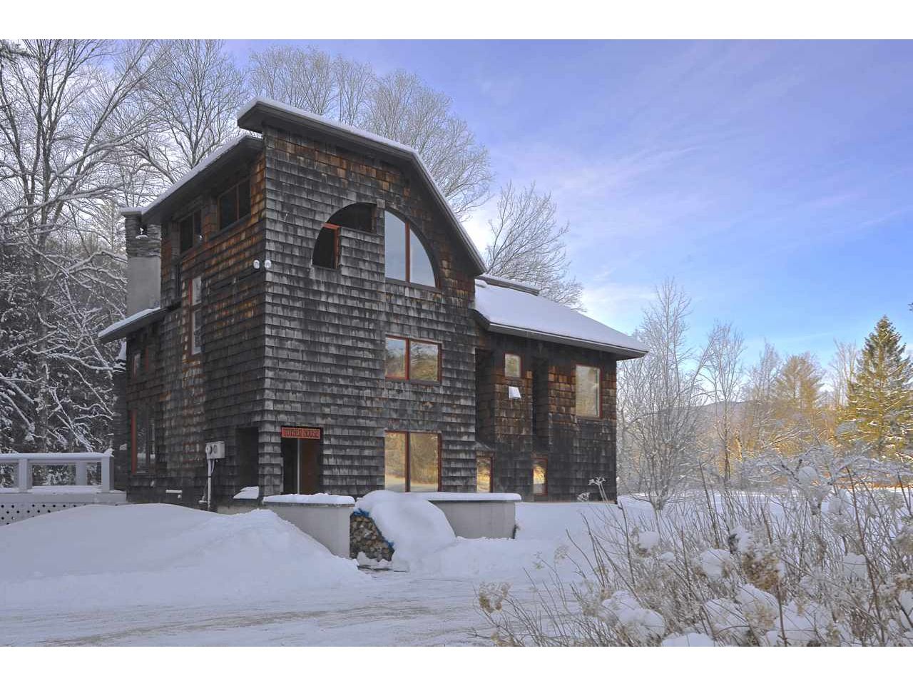Sold Status
$240,000 Sold Price
House Type
5 Beds
4 Baths
2,857 Sqft
Sold By KW Vermont Woodstock
Similar Properties for Sale
Request a Showing or More Info

Call: 802-863-1500
Mortgage Provider
Mortgage Calculator
$
$ Taxes
$ Principal & Interest
$
This calculation is based on a rough estimate. Every person's situation is different. Be sure to consult with a mortgage advisor on your specific needs.
Addison County
A Contemporary four bedroom, three bathroom vacation home and Carriage House tucked between a large meadow, winding stream, and the Green Mountain National Forest; the perfect year round Vermont escape. The home features open design living space, vaulted ceiling, updated kitchen, tile bathrooms, granite counters, gas range, wood burning stone fireplace, first floor master bedroom, and wood floors. Amenities include a backup generator, EC fiber-optic internet and telephone, and expansive deck with fire pit for outdoor entertaining. The Carriage House is a three-bay garage and workshop topped by a one-bedroom apartment with open living room/kitchen, full bath, propane stove, and balcony. Apartment’s propane heating fuel, telephone, electric metering, internet and TV services are separate from those of the main house. Nearby attractions include Breadloaf cross-country skiing trails, 30 minutes to Sugarbush and Killington ski slopes, restaurants and shopping in nearby Rochester or Middlebury, and Texas Falls Recreational Area. †
Property Location
Property Details
| Sold Price $240,000 | Sold Date May 29th, 2019 | |
|---|---|---|
| List Price $249,000 | Total Rooms 10 | List Date Mar 15th, 2019 |
| MLS# 4740453 | Lot Size 7.940 Acres | Taxes $6,089 |
| Type House | Stories 3 | Road Frontage 925 |
| Bedrooms 5 | Style Contemporary | Water Frontage |
| Full Bathrooms 1 | Finished 2,857 Sqft | Construction No, Existing |
| 3/4 Bathrooms 3 | Above Grade 2,857 Sqft | Seasonal No |
| Half Bathrooms 0 | Below Grade 0 Sqft | Year Built 1970 |
| 1/4 Bathrooms 0 | Garage Size 3 Car | County Addison |
| Interior FeaturesDining Area, Elevator - Freight, Fireplace - Screens/Equip, Fireplace - Wood, Hearth, In-Law/Accessory Dwelling, Natural Light, Natural Woodwork, Vaulted Ceiling |
|---|
| Equipment & AppliancesRange-Gas, Washer, Dishwasher, Disposal, Refrigerator, Microwave, Dryer, Exhaust Hood, CO Detector, Smoke Detectr-Hard Wired, Wood Stove |
| Living Room 23x15, 1st Floor | Kitchen 7x14, 1st Floor | Dining Room 13x7, 1st Floor |
|---|---|---|
| Primary Bedroom 9x15, 1st Floor | Bedroom 7x14, 2nd Floor | Bedroom 14x7, 2nd Floor |
| Bedroom 13x12, 3rd Floor | Other 10x10 Apartment Kitchen, 2nd Floor | Other 10x12 Apartment Bedroon, 2nd Floor |
| Other 23x10 Apartment Kit/DR, 2nd Floor |
| ConstructionWood Frame |
|---|
| BasementInterior, Sump Pump, Interior Stairs, Full |
| Exterior FeaturesBalcony, Deck, Guest House, Outbuilding, Porch - Screened, Shed, Storage |
| Exterior Shingle, Cedar, Board and Batten | Disability Features Bathrm w/step-in Shower, 1st Floor 3/4 Bathrm |
|---|---|
| Foundation Concrete | House Color Wood |
| Floors Vinyl, Carpet, Slate/Stone, Hardwood | Building Certifications |
| Roof Shingle-Asphalt, Metal | HERS Index |
| DirectionsFrom Rochester north on RT 100 4.3 mi. left on VT RT 125 1.5 miles, house is on the left. From E. Middlebury on VT RT 125 go east for 14.5 miles, house is on the right. |
|---|
| Lot Description, Pasture, Water View, Level, Fields, Mountain View, Country Setting |
| Garage & Parking Detached, Auto Open, Direct Entry, Garage |
| Road Frontage 925 | Water Access |
|---|---|
| Suitable Use | Water Type Stream |
| Driveway Circular, Crushed/Stone | Water Body Hancock Branch |
| Flood Zone Yes | Zoning Residential |
| School District NA | Middle Choice |
|---|---|
| Elementary Choice | High Choice |
| Heat Fuel Electric, Gas-LP/Bottle, Wood | Excluded |
|---|---|
| Heating/Cool None, Hot Air, Electric, Baseboard | Negotiable |
| Sewer 1000 Gallon, Septic, Leach Field, Concrete, Septic | Parcel Access ROW No |
| Water Drilled Well | ROW for Other Parcel |
| Water Heater Electric, Owned | Financing |
| Cable Co | Documents Septic Design, Property Disclosure, Deed, State Wastewater Permit, Tax Map |
| Electric Generator, Circuit Breaker(s), 220 Plug | Tax ID 279-088-10229 |

† The remarks published on this webpage originate from Listed By Joanne Kent of Four Seasons Sotheby\'s Int\'l Realty via the NNEREN IDX Program and do not represent the views and opinions of Coldwell Banker Hickok & Boardman. Coldwell Banker Hickok & Boardman Realty cannot be held responsible for possible violations of copyright resulting from the posting of any data from the NNEREN IDX Program.

 Back to Search Results
Back to Search Results