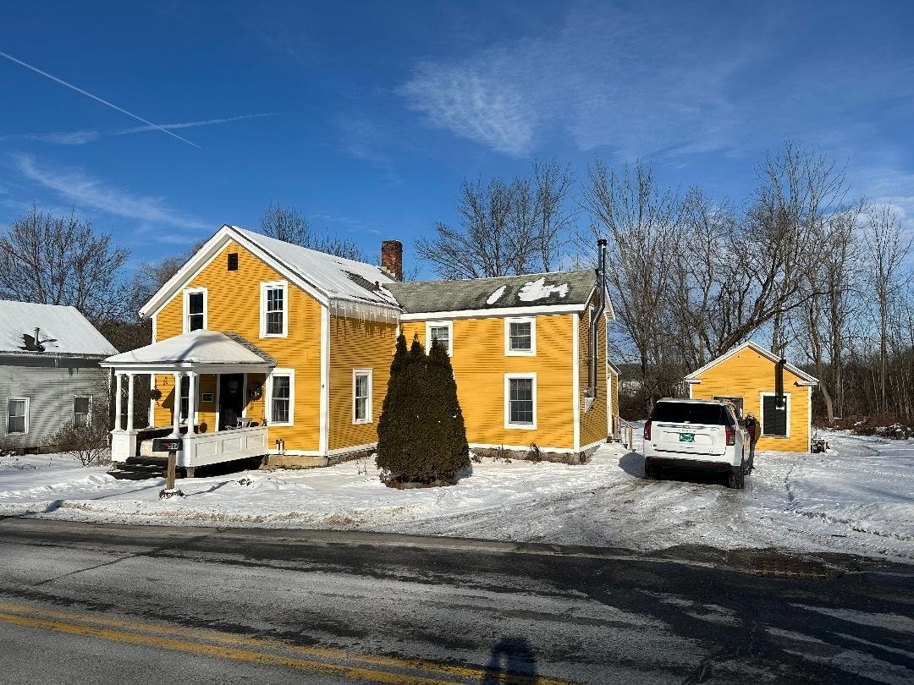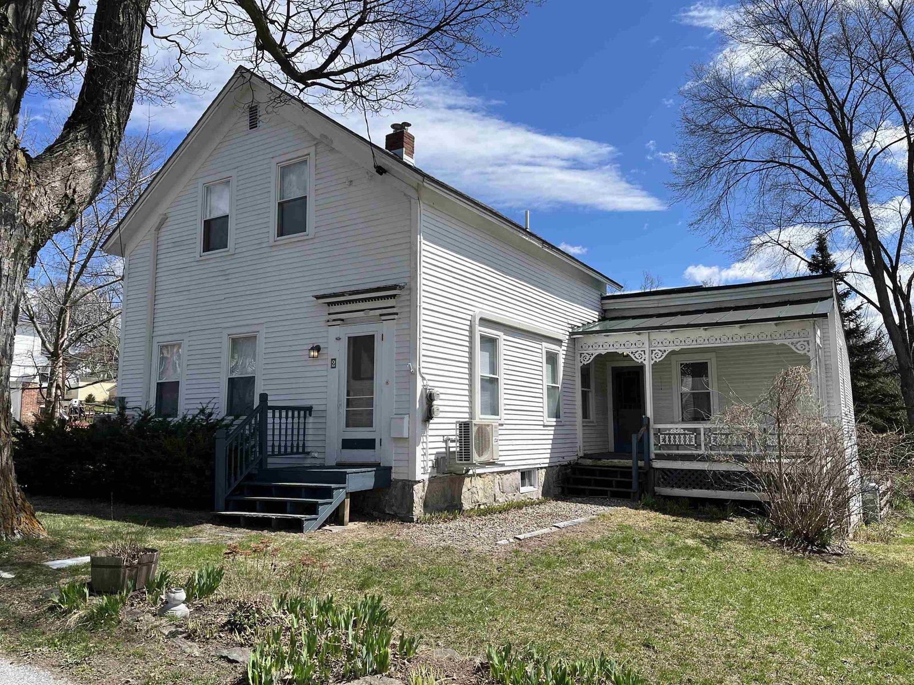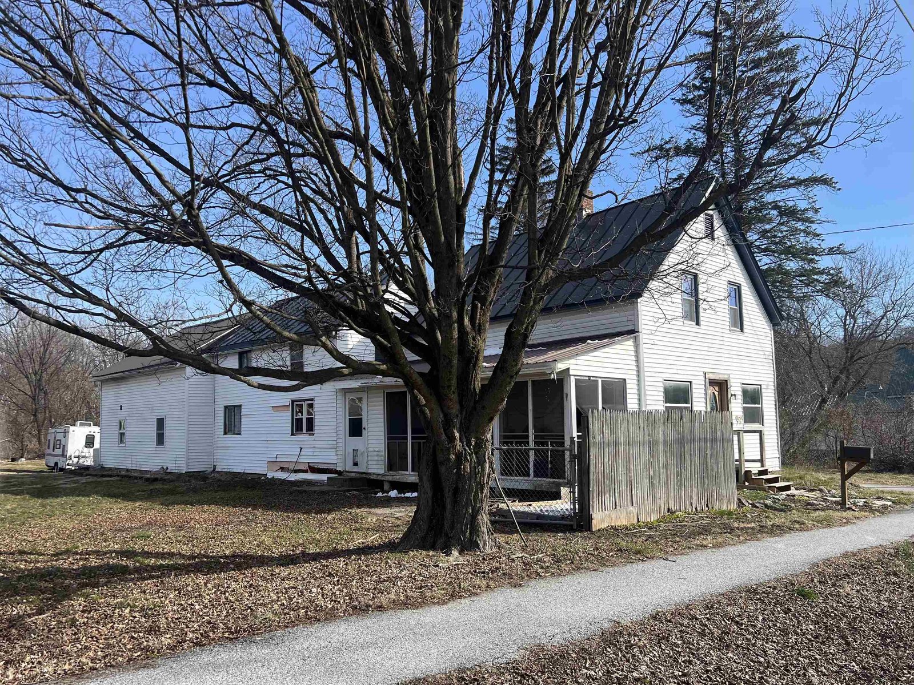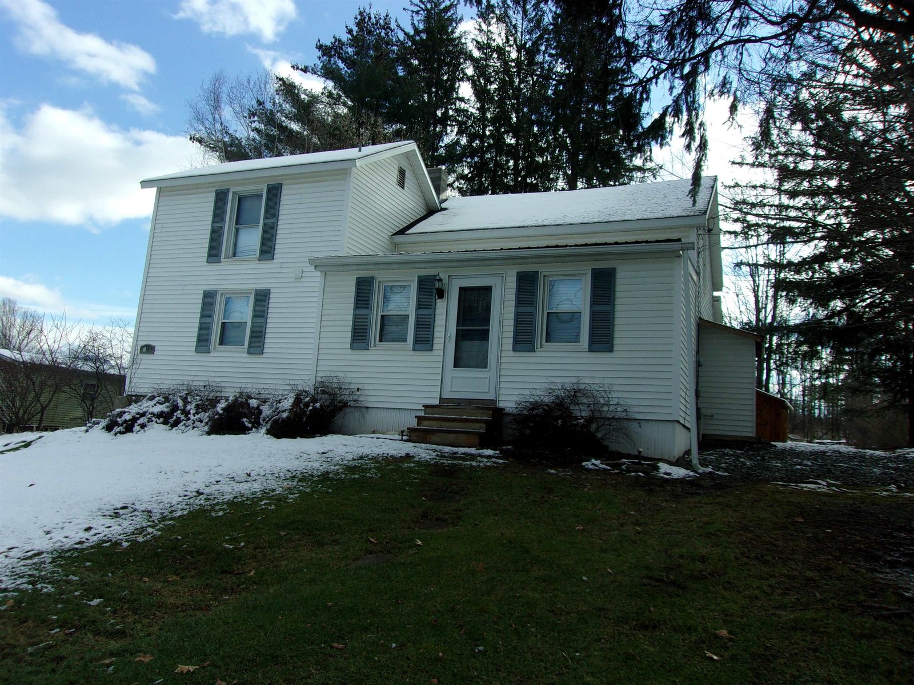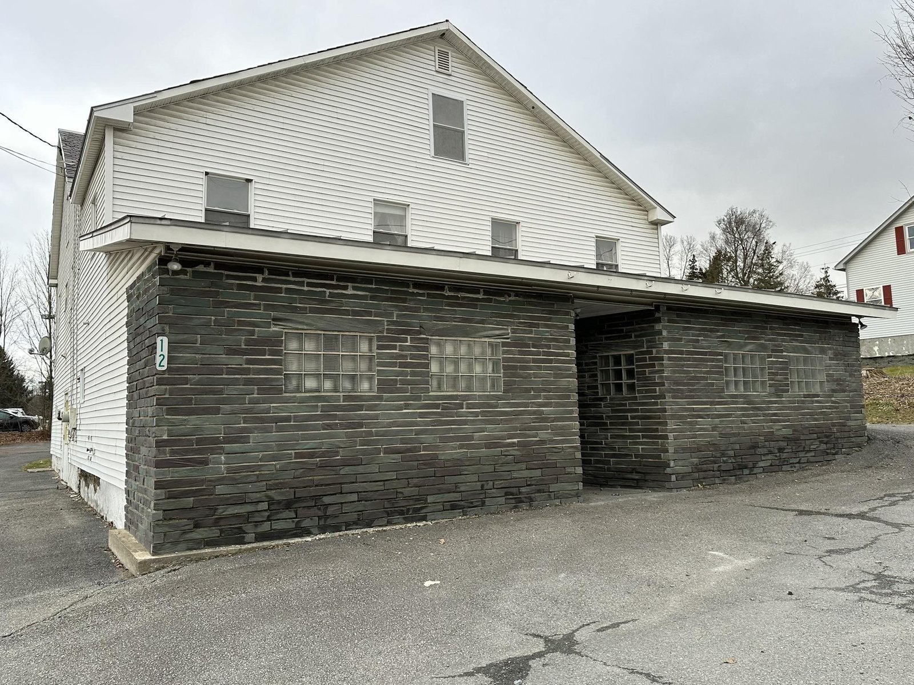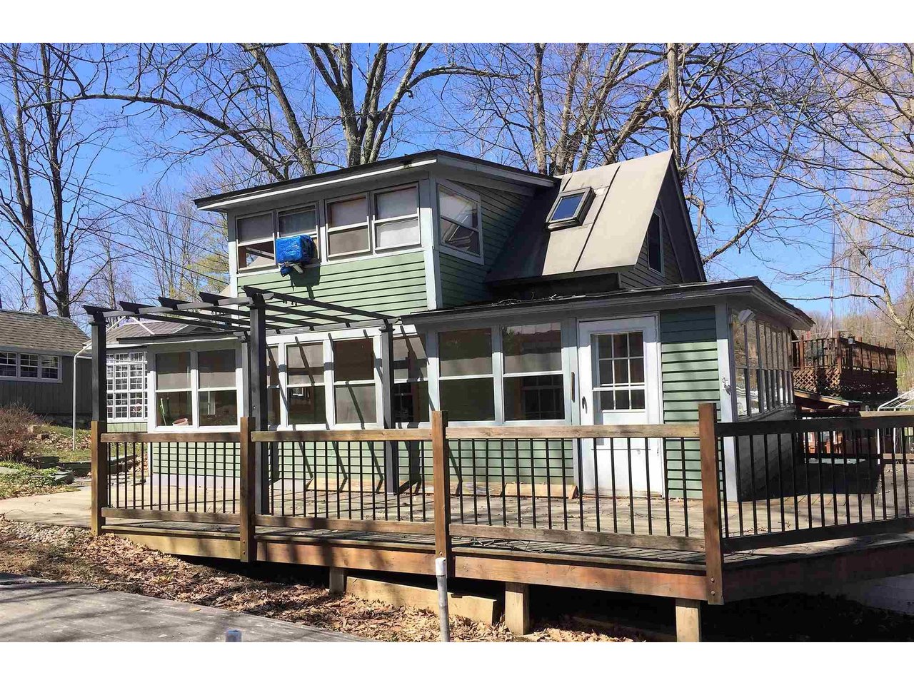Sold Status
$192,500 Sold Price
House Type
3 Beds
1 Baths
890 Sqft
Sold By Gilbert Realty and Development
Similar Properties for Sale
Request a Showing or More Info

Call: 802-863-1500
Mortgage Provider
Mortgage Calculator
$
$ Taxes
$ Principal & Interest
$
This calculation is based on a rough estimate. Every person's situation is different. Be sure to consult with a mortgage advisor on your specific needs.
Lovely 3 BR seasonal cottage with 80' of direct lakefront located on beautiful Lake Hortonia. This well maintained, turnkey property is all set to enjoy immediately and is being offered fully furnished. Huge wrap around deck and recently renovated enclosed porch offer a fantastic setting with great lake views. Property includes large shed, fantastic greenhouse, outdoor fireplace and 30' aluminum roll out dock system. Conveniently located between Middlebury and Castleton, you'll soon discover why Lake Hortonia is truly a hidden gem in Vermont's Lakes Region. †
Property Location
Property Details
| Sold Price $192,500 | Sold Date Jul 8th, 2020 | |
|---|---|---|
| List Price $199,500 | Total Rooms 6 | List Date Apr 30th, 2020 |
| MLS# 4803012 | Lot Size 0.260 Acres | Taxes $3,589 |
| Type House | Stories 1 1/2 | Road Frontage 50 |
| Bedrooms 3 | Style Cottage/Camp | Water Frontage 80 |
| Full Bathrooms 0 | Finished 890 Sqft | Construction No, Existing |
| 3/4 Bathrooms 1 | Above Grade 890 Sqft | Seasonal Yes |
| Half Bathrooms 0 | Below Grade 0 Sqft | Year Built 1930 |
| 1/4 Bathrooms 0 | Garage Size Car | County Rutland |
| Interior FeaturesBlinds, Furnished, Kitchen/Living, Natural Woodwork, Skylight, Window Treatment, Laundry - 1st Floor |
|---|
| Equipment & AppliancesRefrigerator, Washer, Range-Electric, Dryer, Satellite Dish, Gas Heater |
| Kitchen 13 x 8, 1st Floor | Living Room 13 x 14, 1st Floor | Bedroom 8 x 8, 2nd Floor |
|---|---|---|
| Bedroom 12 x 9, 2nd Floor | Bedroom 11 x 7, 2nd Floor | Bath - 3/4 1st Floor |
| Sunroom 13 x 6, 1st Floor | Porch 30 x 6, 1st Floor |
| ConstructionWood Frame |
|---|
| Basement |
| Exterior FeaturesBoat Slip/Dock, Deck, Patio, Porch - Enclosed, Shed, Window Screens, Greenhouse |
| Exterior Wood, Clapboard | Disability Features 1st Floor 3/4 Bathrm, 1st Floor Hrd Surfce Flr, 1st Floor Laundry |
|---|---|
| Foundation Post/Piers | House Color Green |
| Floors Vinyl, Carpet, Softwood | Building Certifications |
| Roof Standing Seam, Metal | HERS Index |
| DirectionsRoute 30 to west on Rt 144...Follow to left onto Sharon Rd. Left onto Tyminski Ln. See sign at wraparound driveway. |
|---|
| Lot Description, Lake Frontage, Level, Lake View |
| Garage & Parking , |
| Road Frontage 50 | Water Access |
|---|---|
| Suitable Use | Water Type Lake |
| Driveway Gravel | Water Body |
| Flood Zone Unknown | Zoning Residential |
| School District NA | Middle |
|---|---|
| Elementary | High |
| Heat Fuel Gas-LP/Bottle | Excluded |
|---|---|
| Heating/Cool Other, Satellite Dish, Wall Furnace | Negotiable |
| Sewer Septic | Parcel Access ROW |
| Water Other | ROW for Other Parcel |
| Water Heater Electric | Financing |
| Cable Co | Documents Property Disclosure, Deed, Tax Map |
| Electric 100 Amp | Tax ID 300-095-10077 |

† The remarks published on this webpage originate from Listed By Christopher Lawrence of Gilbert Realty and Development via the NNEREN IDX Program and do not represent the views and opinions of Coldwell Banker Hickok & Boardman. Coldwell Banker Hickok & Boardman Realty cannot be held responsible for possible violations of copyright resulting from the posting of any data from the NNEREN IDX Program.

 Back to Search Results
Back to Search Results