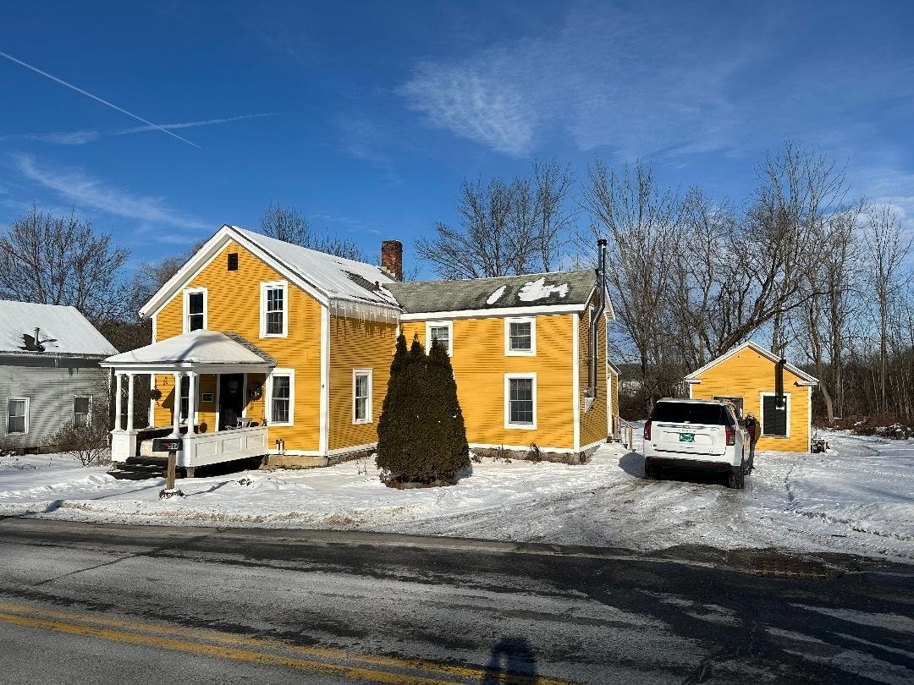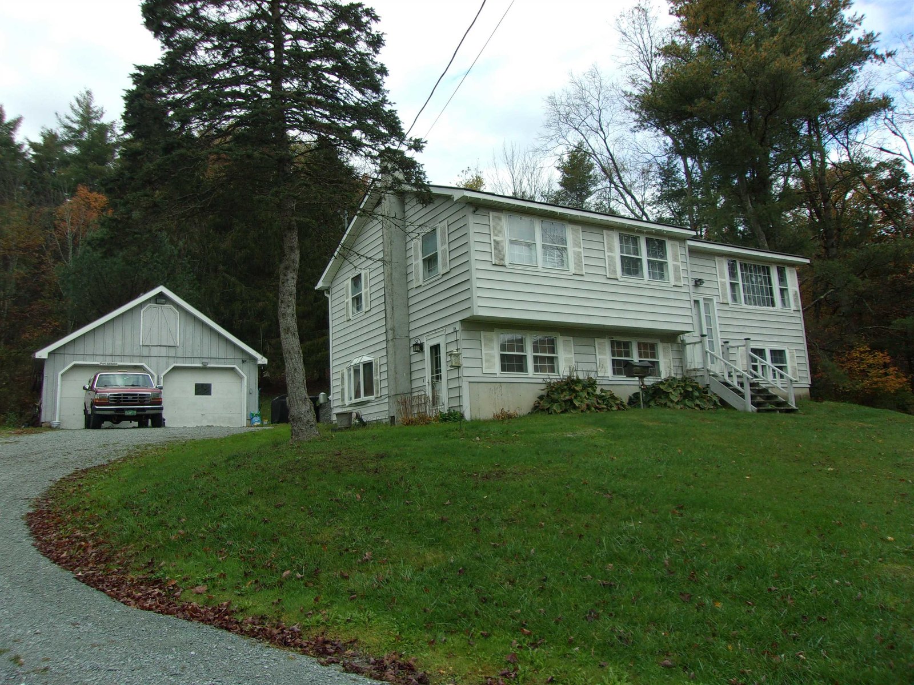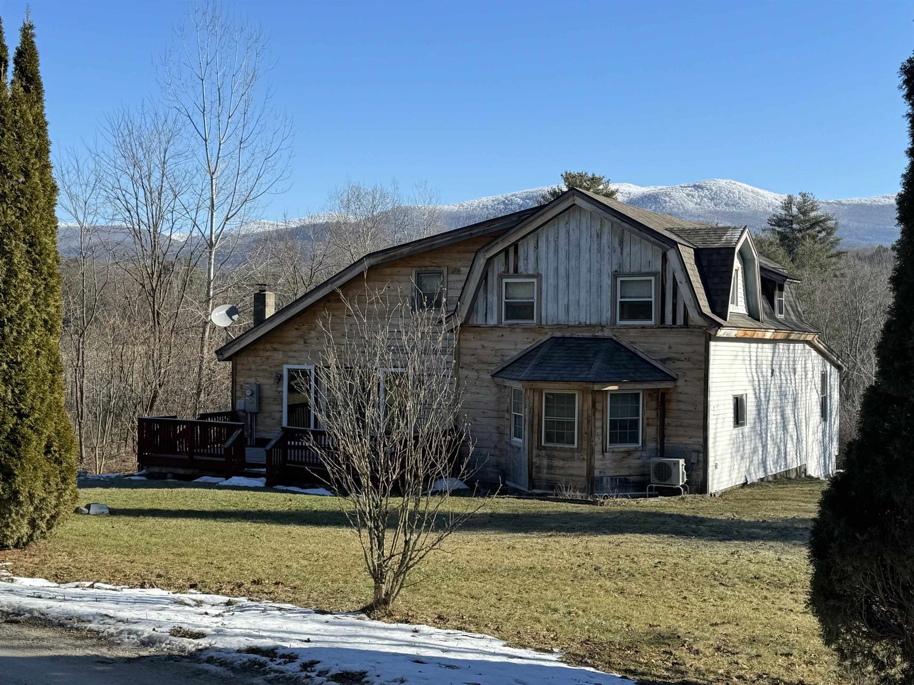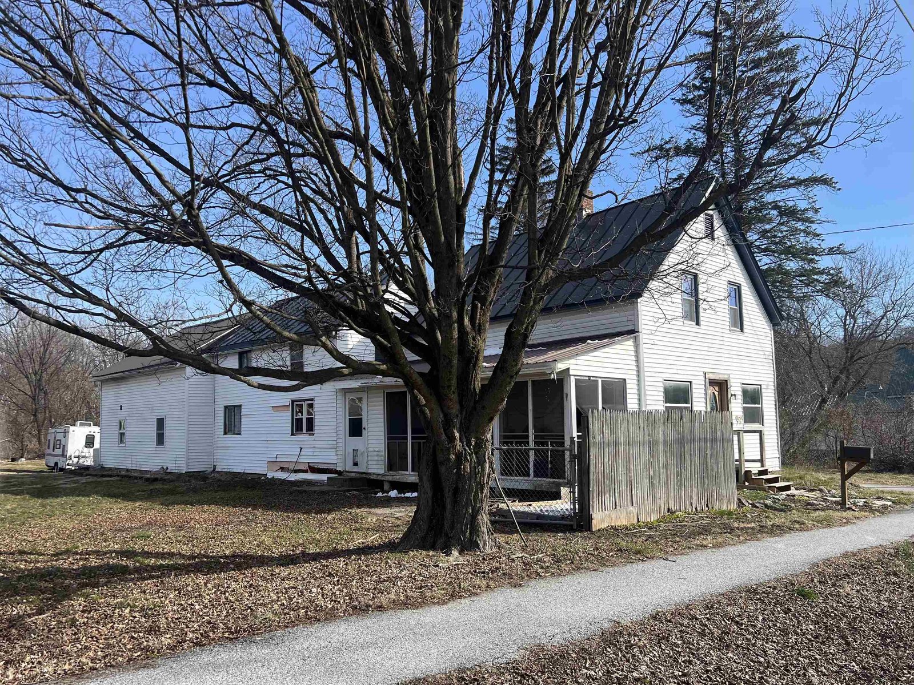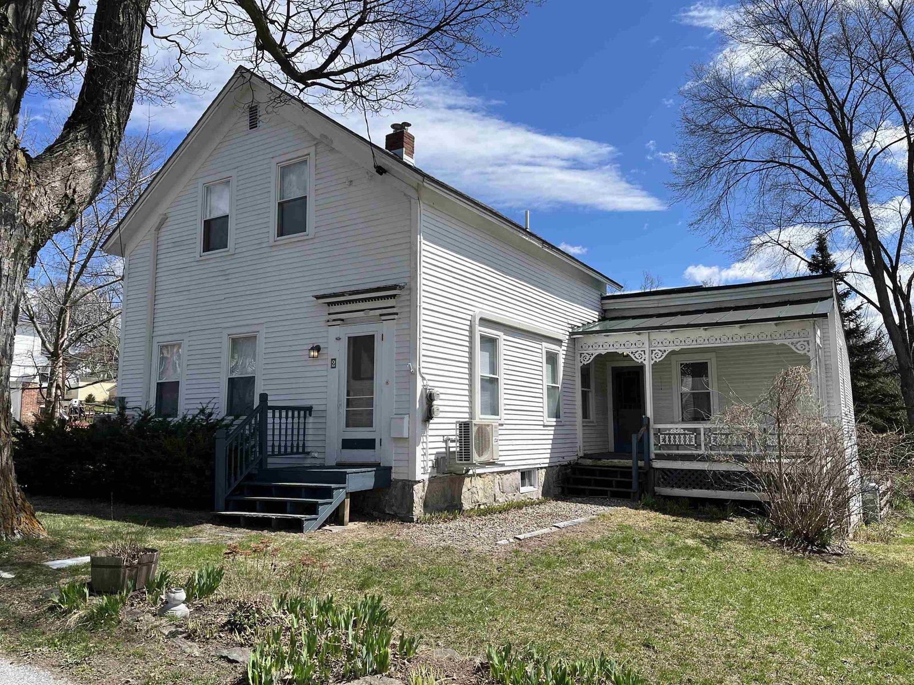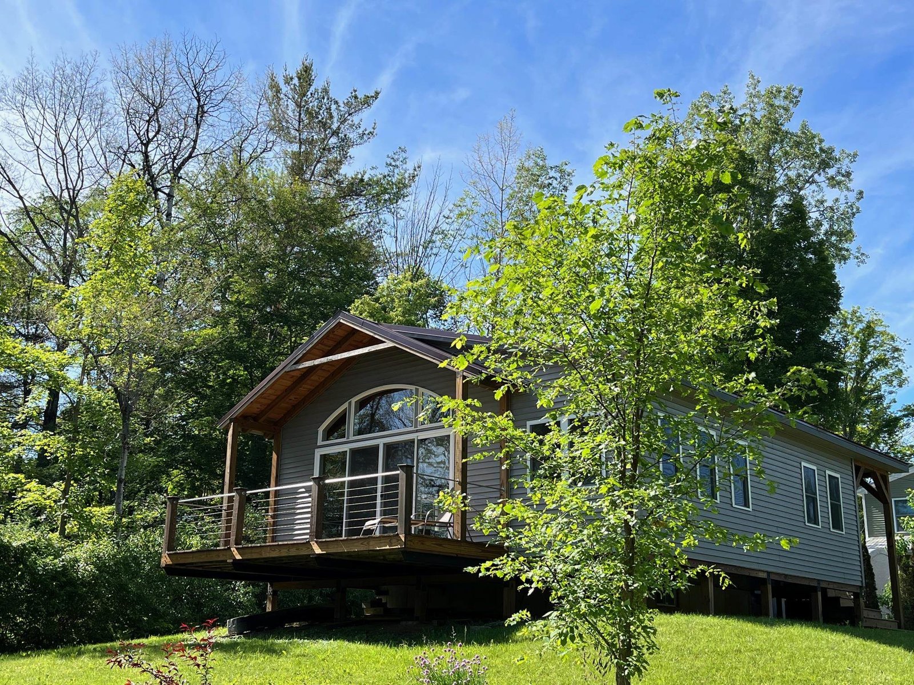Sold Status
$233,400 Sold Price
House Type
1 Beds
1 Baths
924 Sqft
Sold By Gilbert Realty and Development
Similar Properties for Sale
Request a Showing or More Info

Call: 802-863-1500
Mortgage Provider
Mortgage Calculator
$
$ Taxes
$ Principal & Interest
$
This calculation is based on a rough estimate. Every person's situation is different. Be sure to consult with a mortgage advisor on your specific needs.
Just a few steps from Lake Hortonia, this beautifully upgraded home is both stylish and comfortable. The lovely entry way sets the tone as you're immediately welcomed by a custom designed map of Lake Hortonia embedded in the hardwood hickory flooring which run throughout the home. Pocket doors then lead into the wonderfully open concept floorplan. Kitchen/dinning/living room space, all with vaulted ceilings, lead to the tremendous sliding glass doors and onto a fabulous partially covered deck. Standing seam roof, poured concrete basement for storage, shed for your tools & toys and community lake access just around the corner, you'll be all set to move in and start making memories that will last a lifetime. Some furnishings included with the sale. Schedule your private showing today..! †
Property Location
Property Details
| Sold Price $233,400 | Sold Date Jun 20th, 2023 | |
|---|---|---|
| List Price $250,000 | Total Rooms 4 | List Date Apr 4th, 2023 |
| MLS# 4947593 | Lot Size 0.200 Acres | Taxes $2,571 |
| Type House | Stories 1 | Road Frontage 65 |
| Bedrooms 1 | Style Ranch, Modified, Single Level | Water Frontage |
| Full Bathrooms 1 | Finished 924 Sqft | Construction No, Existing |
| 3/4 Bathrooms 0 | Above Grade 924 Sqft | Seasonal No |
| Half Bathrooms 0 | Below Grade 0 Sqft | Year Built 1985 |
| 1/4 Bathrooms 0 | Garage Size Car | County Rutland |
| Interior FeaturesCeiling Fan, Kitchen/Dining, Vaulted Ceiling |
|---|
| Equipment & AppliancesRefrigerator, Cook Top-Gas, Window AC, Forced Air |
| Foyer 8' x 10', 1st Floor | Kitchen/Dining 15' x 19', 1st Floor | Living Room 16' x 19', 1st Floor |
|---|---|---|
| Bedroom 9' x 11', 1st Floor | Bath - Full 1st Floor |
| ConstructionWood Frame |
|---|
| BasementWalk-up, Bulkhead, Concrete Floor, Exterior Access |
| Exterior FeaturesDeck, Porch - Covered, Shed |
| Exterior Vinyl Siding | Disability Features One-Level Home, 1st Floor Full Bathrm, One-Level Home |
|---|---|
| Foundation Poured Concrete | House Color |
| Floors Tile, Hardwood | Building Certifications |
| Roof Standing Seam, Metal | HERS Index |
| DirectionsRoute 30 to Rt 144; Lake Hortonia Rd....follow around lake past Lake Hortonia Store..Bear left onto Hortonia Rd...1st left onto Sharon Dr, 1st left onto Bent Road, house on right. |
|---|
| Lot DescriptionUnknown, Water View, Level |
| Garage & Parking , , Driveway, Off Street |
| Road Frontage 65 | Water Access |
|---|---|
| Suitable Use | Water Type Lake |
| Driveway Circular, Other | Water Body |
| Flood Zone Unknown | Zoning Residential |
| School District NA | Middle |
|---|---|
| Elementary | High |
| Heat Fuel Gas-LP/Bottle | Excluded |
|---|---|
| Heating/Cool Other | Negotiable |
| Sewer Septic, Private | Parcel Access ROW |
| Water Drilled Well | ROW for Other Parcel |
| Water Heater Electric, Owned | Financing |
| Cable Co Otelco | Documents Property Disclosure, Deed |
| Electric 100 Amp | Tax ID 300-095-10191 |

† The remarks published on this webpage originate from Listed By Christopher Lawrence of Gilbert Realty and Development via the NNEREN IDX Program and do not represent the views and opinions of Coldwell Banker Hickok & Boardman. Coldwell Banker Hickok & Boardman Realty cannot be held responsible for possible violations of copyright resulting from the posting of any data from the NNEREN IDX Program.

 Back to Search Results
Back to Search Results