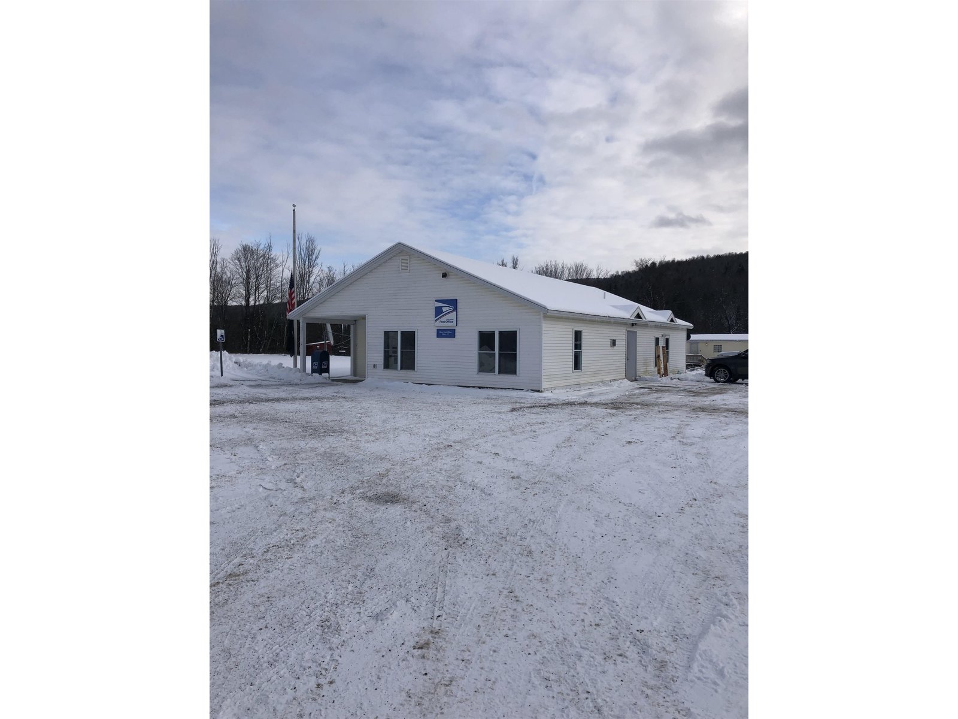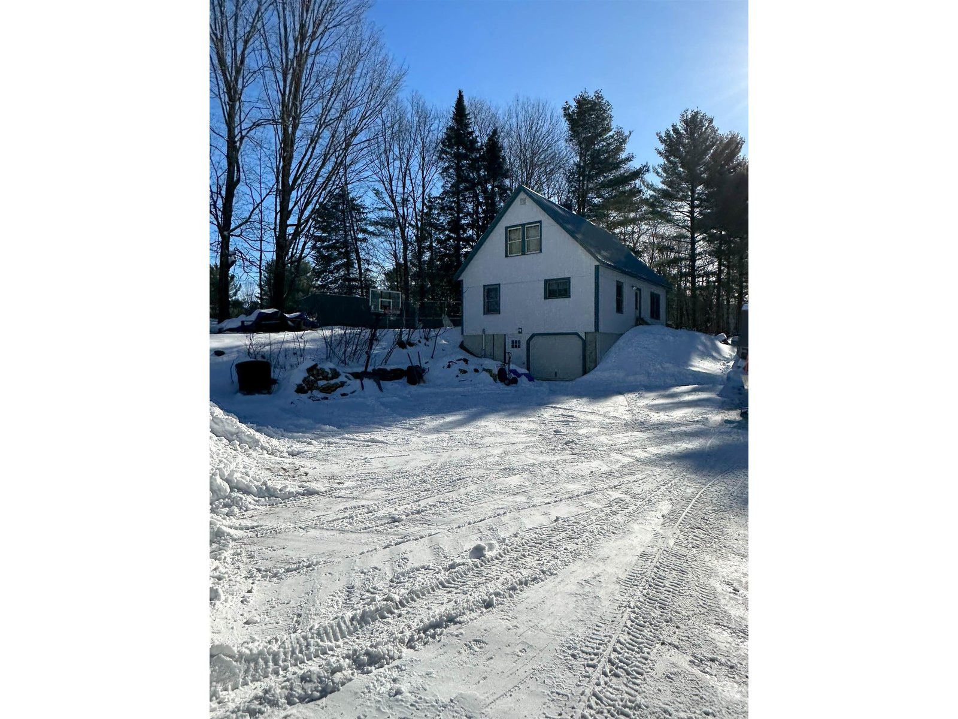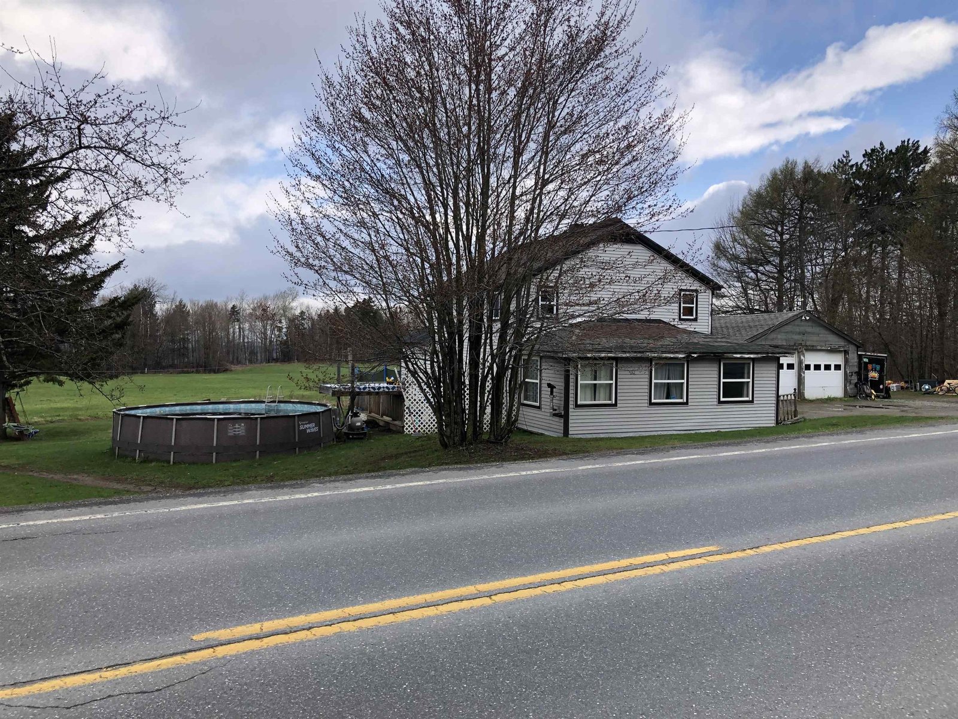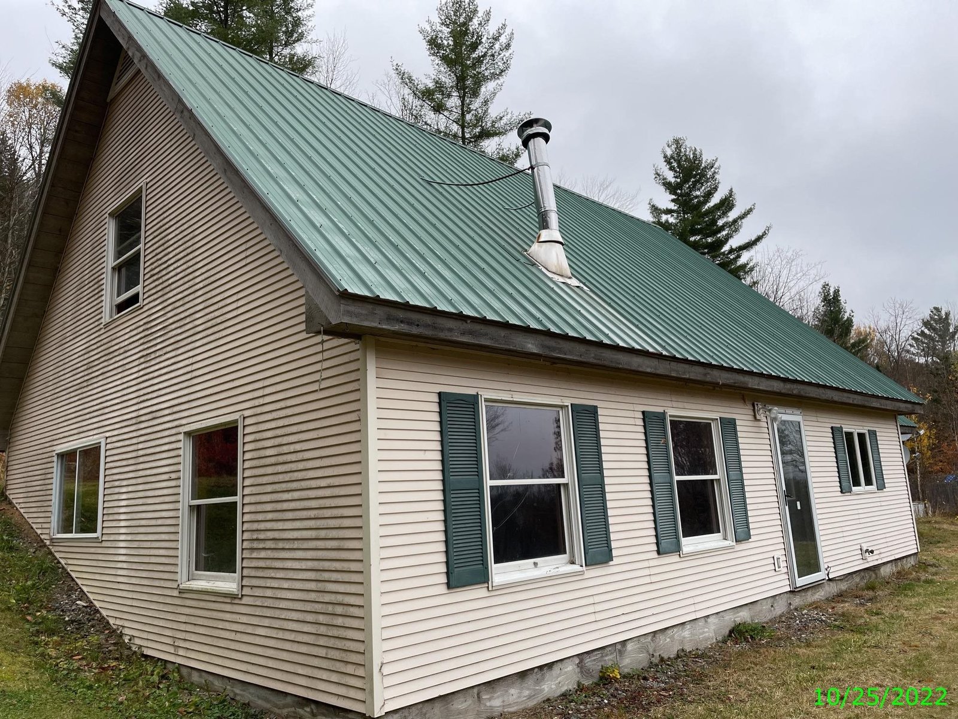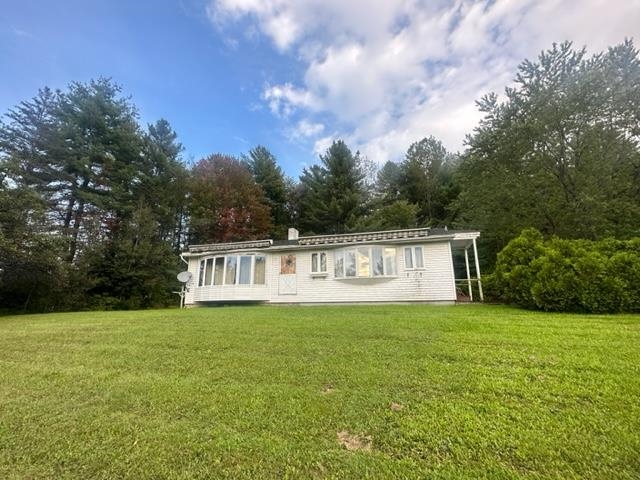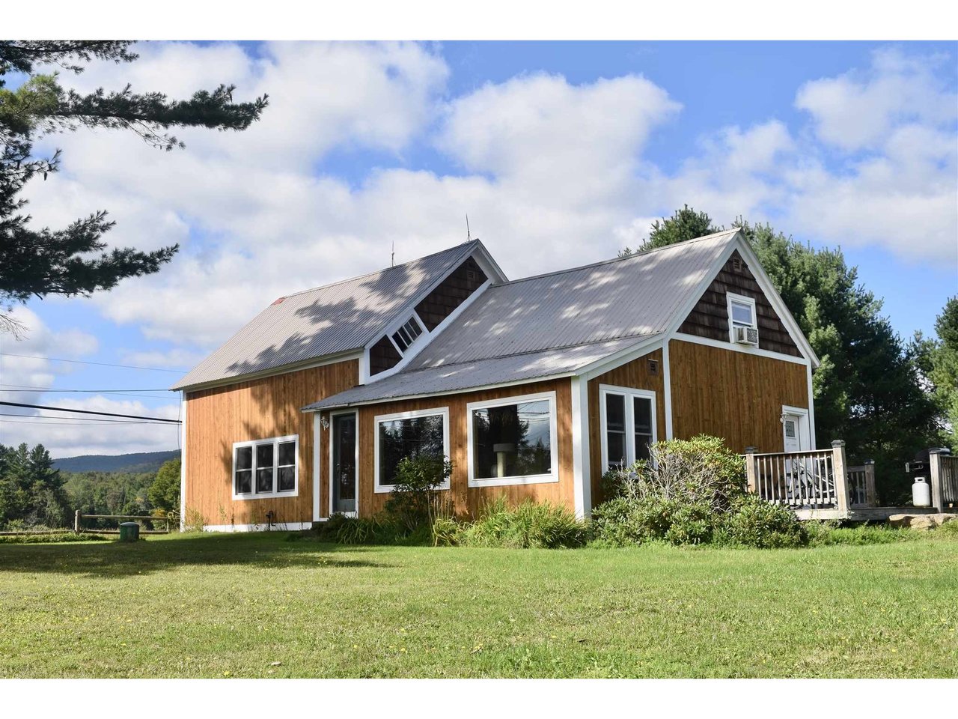Sold Status
$242,000 Sold Price
House Type
3 Beds
2 Baths
2,008 Sqft
Sold By
Similar Properties for Sale
Request a Showing or More Info

Call: 802-863-1500
Mortgage Provider
Mortgage Calculator
$
$ Taxes
$ Principal & Interest
$
This calculation is based on a rough estimate. Every person's situation is different. Be sure to consult with a mortgage advisor on your specific needs.
Lamoille County
Updated, unique 1800's farmhouse has 2000 sq ft of open space, and 3 BR, 2 baths. Modern amenities embrace history and charm. Sunlight pours in sunroom windows to kitchen and x-large dining room space. Gorgeous hardwood floors shine everywhere. Updated kitchen with deep sink and newer appliances. Separate, large L-shaped living room and 3/4 bath on main floor. Upstairs; 3/4 bath, 3 bedrooms and witch-window office. And, 22+ feet of under-eave storage stows seasonal treasure. 1.27 acre +/- level yard with deck; ideal for gardening, games, and lawn-mowing therapy. Just minutes to town, services and NVU. †
Property Location
Property Details
| Sold Price $242,000 | Sold Date Nov 10th, 2020 | |
|---|---|---|
| List Price $249,900 | Total Rooms 7 | List Date Sep 12th, 2020 |
| MLS# 4828350 | Lot Size 1.270 Acres | Taxes $4,702 |
| Type House | Stories 1 1/2 | Road Frontage 180 |
| Bedrooms 3 | Style Farmhouse | Water Frontage |
| Full Bathrooms 0 | Finished 2,008 Sqft | Construction No, Existing |
| 3/4 Bathrooms 2 | Above Grade 2,008 Sqft | Seasonal No |
| Half Bathrooms 0 | Below Grade 0 Sqft | Year Built 1856 |
| 1/4 Bathrooms 0 | Garage Size Car | County Lamoille |
| Interior FeaturesKitchen/Dining, Natural Light, Storage - Indoor, Laundry - 1st Floor |
|---|
| Equipment & AppliancesRefrigerator, Range-Gas, Dishwasher, Dryer, Washer - Energy Star, Smoke Detector |
| Kitchen 11 x 9, 1st Floor | Sunroom 22 x 7, 1st Floor | Dining Room 11 x 11, 1st Floor |
|---|---|---|
| Living Room 20 x 12 L shape, 1st Floor | Bath - 3/4 8 x 5, 1st Floor | Mudroom 10 x 5, 1st Floor |
| Primary Bedroom 18 x 10, 2nd Floor | Bath - 3/4 10 x 5, 2nd Floor | Bedroom 11 x 6 + eaves, 2nd Floor |
| Bonus Room 8 x 8, 2nd Floor | Other 21 x 2 eaves storage, 2nd Floor |
| ConstructionWood Frame |
|---|
| BasementInterior, Bulkhead, Unfinished, Crawl Space, Interior Stairs, Unfinished |
| Exterior FeaturesDeck, Shed |
| Exterior Cedar, Combination | Disability Features 1st Floor 3/4 Bathrm, Bathrm w/step-in Shower, Hard Surface Flooring, 1st Floor Laundry |
|---|---|
| Foundation Post/Piers, Concrete | House Color Caramel |
| Floors Hardwood, Ceramic Tile | Building Certifications |
| Roof Metal | HERS Index |
| DirectionsTake 100C North from Johnson toward Lamoille County Field Days sign at Wilson Road. Property is next house on Left. Sign. |
|---|
| Lot DescriptionNo, Landscaped, Level, Pasture, View, Fields, Country Setting, View, Rural Setting |
| Garage & Parking , , Off Street |
| Road Frontage 180 | Water Access |
|---|---|
| Suitable UseResidential | Water Type |
| Driveway Gravel | Water Body |
| Flood Zone No | Zoning Residential |
| School District Lamoille North | Middle |
|---|---|
| Elementary | High |
| Heat Fuel Gas-LP/Bottle | Excluded Outdoor grill, items in shed. zero turn mower is negotiable |
|---|---|
| Heating/Cool None, Hot Water, Baseboard, Programmable Thermostat | Negotiable Freezer |
| Sewer On-Site Septic Exists | Parcel Access ROW No |
| Water Drilled Well | ROW for Other Parcel |
| Water Heater On Demand | Financing |
| Cable Co Comcast XFinity | Documents Deed, Deed |
| Electric 100 Amp | Tax ID 336-104-10185 |

† The remarks published on this webpage originate from Listed By Amber Foote of Blue Spruce Realty, Inc. via the NNEREN IDX Program and do not represent the views and opinions of Coldwell Banker Hickok & Boardman. Coldwell Banker Hickok & Boardman Realty cannot be held responsible for possible violations of copyright resulting from the posting of any data from the NNEREN IDX Program.

 Back to Search Results
Back to Search Results