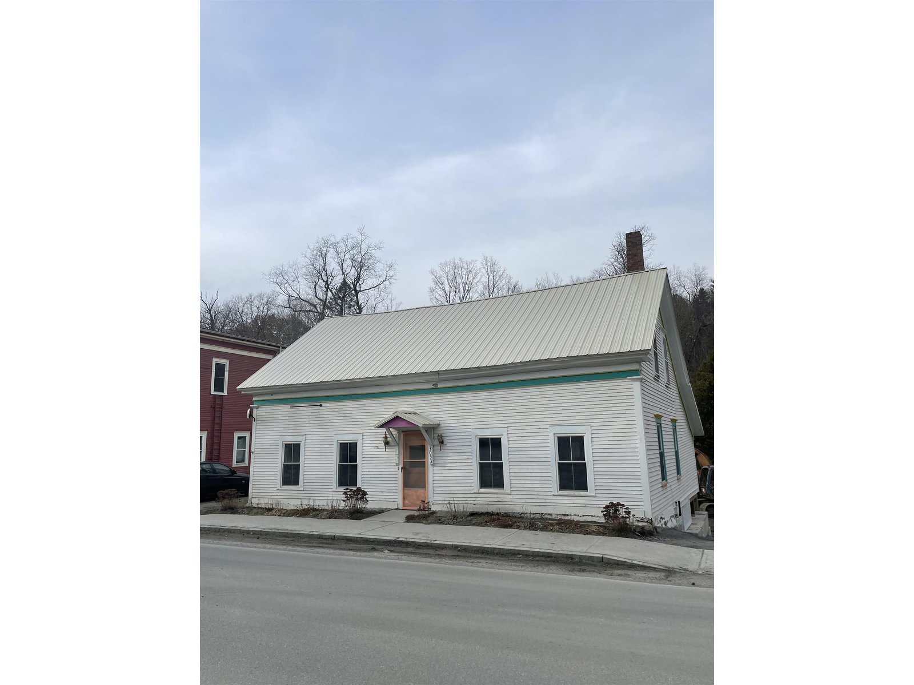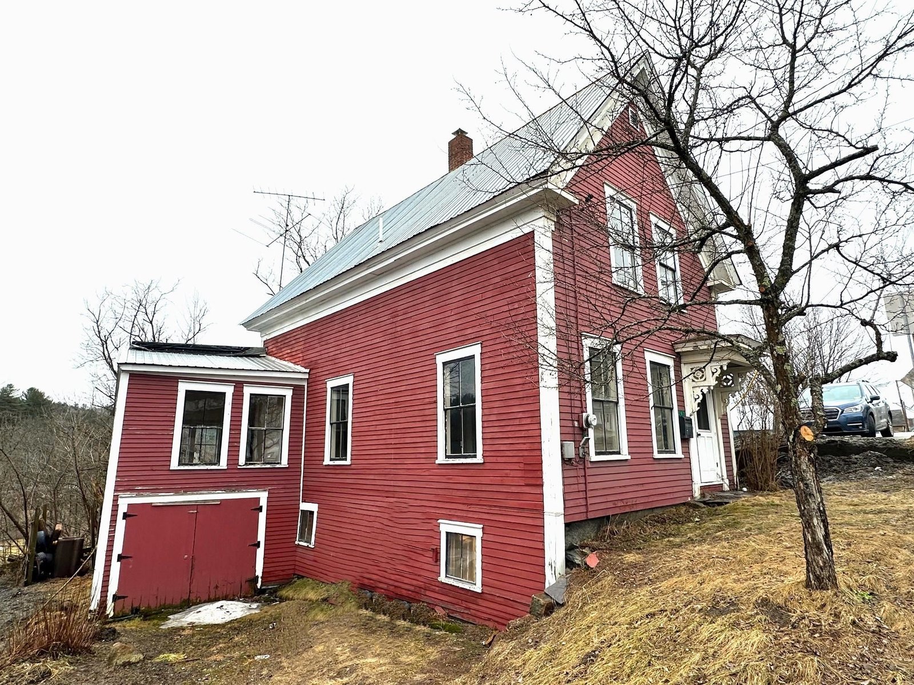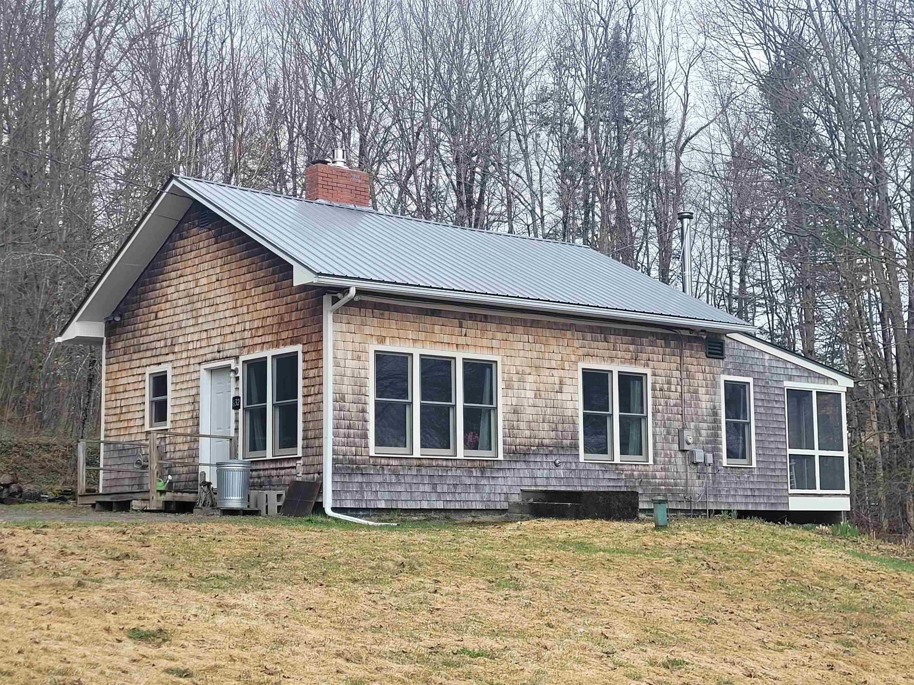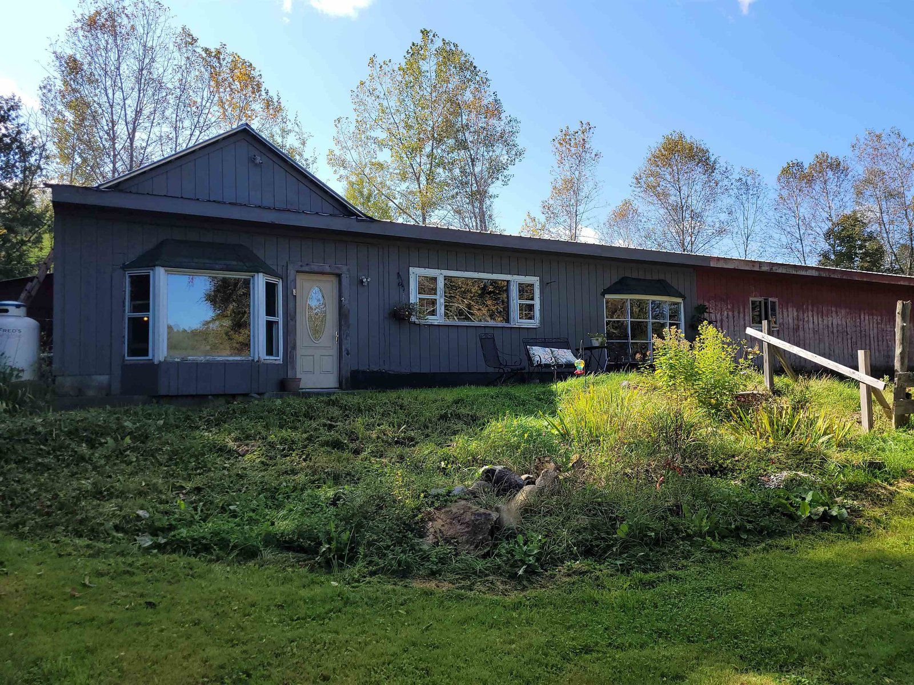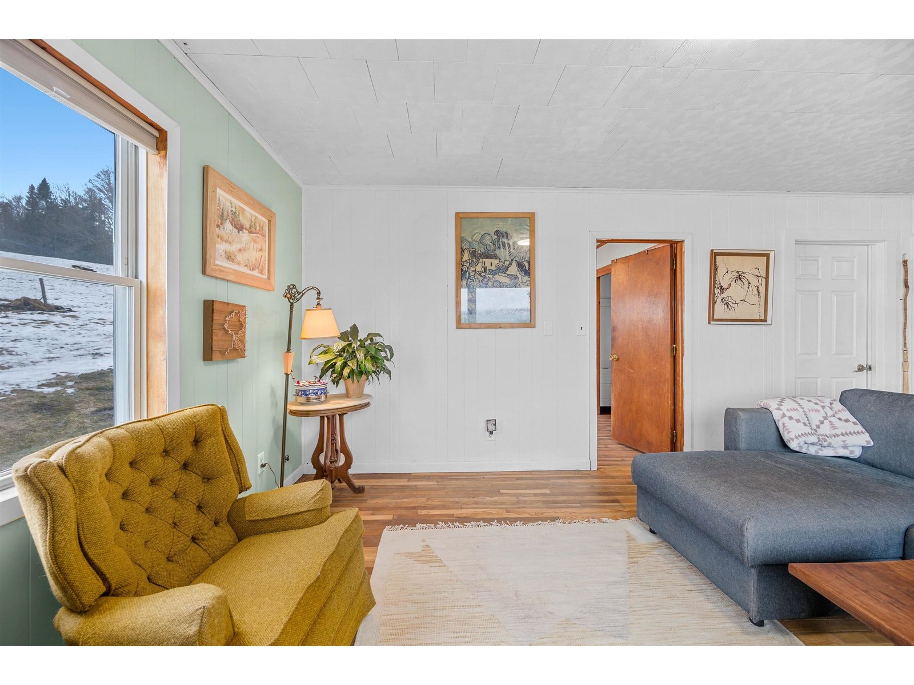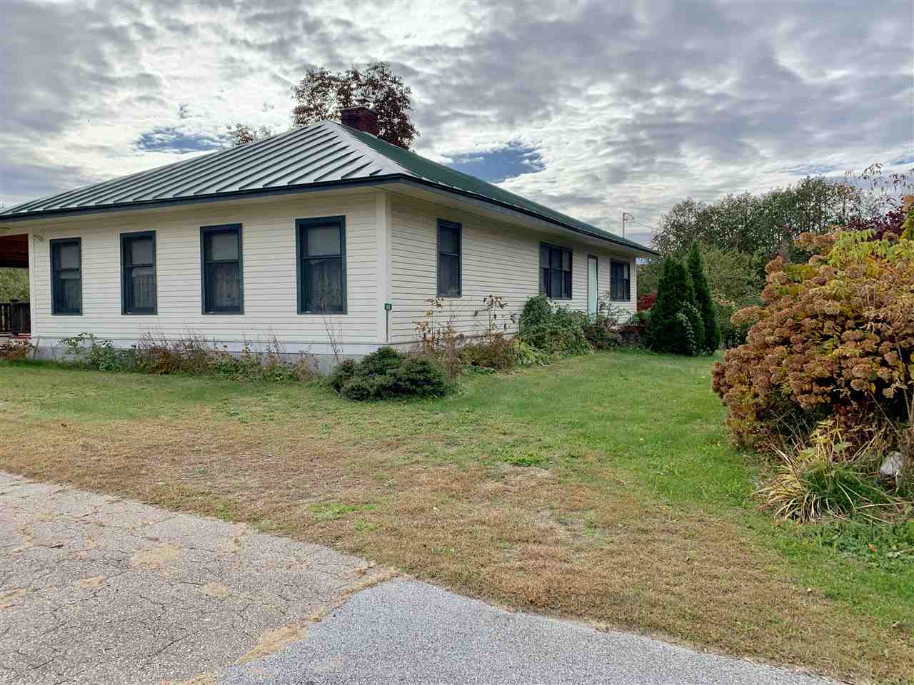Sold Status
$175,000 Sold Price
House Type
3 Beds
2 Baths
1,710 Sqft
Sold By Harrington Realty
Similar Properties for Sale
Request a Showing or More Info

Call: 802-863-1500
Mortgage Provider
Mortgage Calculator
$
$ Taxes
$ Principal & Interest
$
This calculation is based on a rough estimate. Every person's situation is different. Be sure to consult with a mortgage advisor on your specific needs.
Washington County
Must see updated single level home. Walk in from the covered porch and enjoy a sizable entranceway and sunroom. There is a spacious updated kitchen with granite countertops, farmhouse sink, gas stove and wall oven. The breathtaking kitchen cabinets are made of butternut wood, logged by the owner and made by a local craftsman in town. Open concept dining and living room offering beautiful wood floors made of cherry and ash, logged by the owner and milled in Greensboro by his son. In the living area, enjoy the warmth of the pellet stove within the fire place. The master bedroom has two closets and an updated 3/4 bath with beautiful tile and a stained glass window made locally. The full bathroom offers a stackable washer and dryer, beautifully crafted cabinets, and an elegant stained glass window. This home offers a 1 acre property with apple trees, space for gardening, and path to the river. Tall 2 car detached garage that could also be used as a shop and detached storage shed. Great central location, easily drive to Montpelier, St. Johnsbury, and Hardwick. †
Property Location
Property Details
| Sold Price $175,000 | Sold Date Jun 5th, 2020 | |
|---|---|---|
| List Price $190,000 | Total Rooms 5 | List Date Oct 10th, 2019 |
| MLS# 4780747 | Lot Size 1.000 Acres | Taxes $4,279 |
| Type House | Stories 1 | Road Frontage 800 |
| Bedrooms 3 | Style Ranch, Village | Water Frontage |
| Full Bathrooms 1 | Finished 1,710 Sqft | Construction No, Existing |
| 3/4 Bathrooms 1 | Above Grade 1,710 Sqft | Seasonal No |
| Half Bathrooms 0 | Below Grade 0 Sqft | Year Built 1961 |
| 1/4 Bathrooms 0 | Garage Size 2 Car | County Washington |
| Interior Features |
|---|
| Equipment & AppliancesWall Oven, Microwave, Dishwasher, Washer, Exhaust Hood, Dryer, Stove - Gas |
| Sunroom 1st Floor | Kitchen 1st Floor | Living/Dining 1st Floor |
|---|---|---|
| Bedroom 1st Floor | Bedroom 1st Floor | Bedroom 1st Floor |
| ConstructionWood Frame |
|---|
| BasementInterior, Unfinished, Interior Stairs, Crawl Space, Full |
| Exterior FeaturesPorch - Covered |
| Exterior Vinyl Siding | Disability Features |
|---|---|
| Foundation Concrete | House Color White |
| Floors Hardwood | Building Certifications |
| Roof Metal | HERS Index |
| DirectionsFrom Twinfield Union School going towards Marshfield continue on Rt 2, (4.7) miles. House on Right. From Marshfield Village Store continue on Rt 2 (.2) miles house on left |
|---|
| Lot DescriptionNo, River, River Frontage, Village |
| Garage & Parking Detached, |
| Road Frontage 800 | Water Access |
|---|---|
| Suitable Use | Water Type River |
| Driveway Dirt | Water Body |
| Flood Zone No | Zoning residential |
| School District Caledonia Central | Middle Twinfield Union School |
|---|---|
| Elementary Twinfield Union School | High Twinfield USD #33 |
| Heat Fuel Oil | Excluded |
|---|---|
| Heating/Cool None, Baseboard | Negotiable |
| Sewer Public | Parcel Access ROW Unknown |
| Water Public | ROW for Other Parcel |
| Water Heater Off Boiler | Financing |
| Cable Co | Documents Survey, Deed, Tax Map |
| Electric Circuit Breaker(s) | Tax ID 38111810244 |

† The remarks published on this webpage originate from Listed By Rosemary Gingue of Begin Realty Associates via the NNEREN IDX Program and do not represent the views and opinions of Coldwell Banker Hickok & Boardman. Coldwell Banker Hickok & Boardman Realty cannot be held responsible for possible violations of copyright resulting from the posting of any data from the NNEREN IDX Program.

 Back to Search Results
Back to Search Results