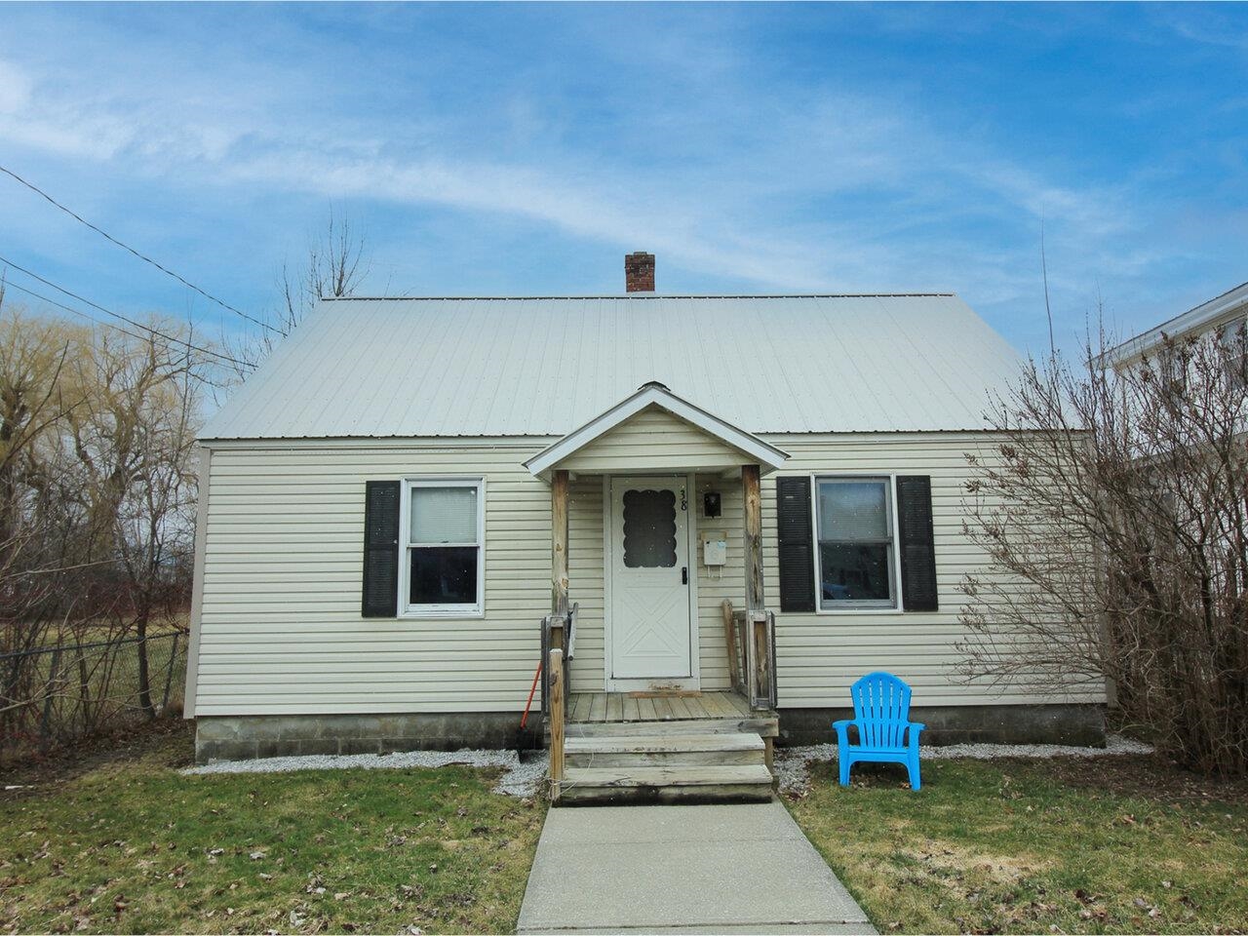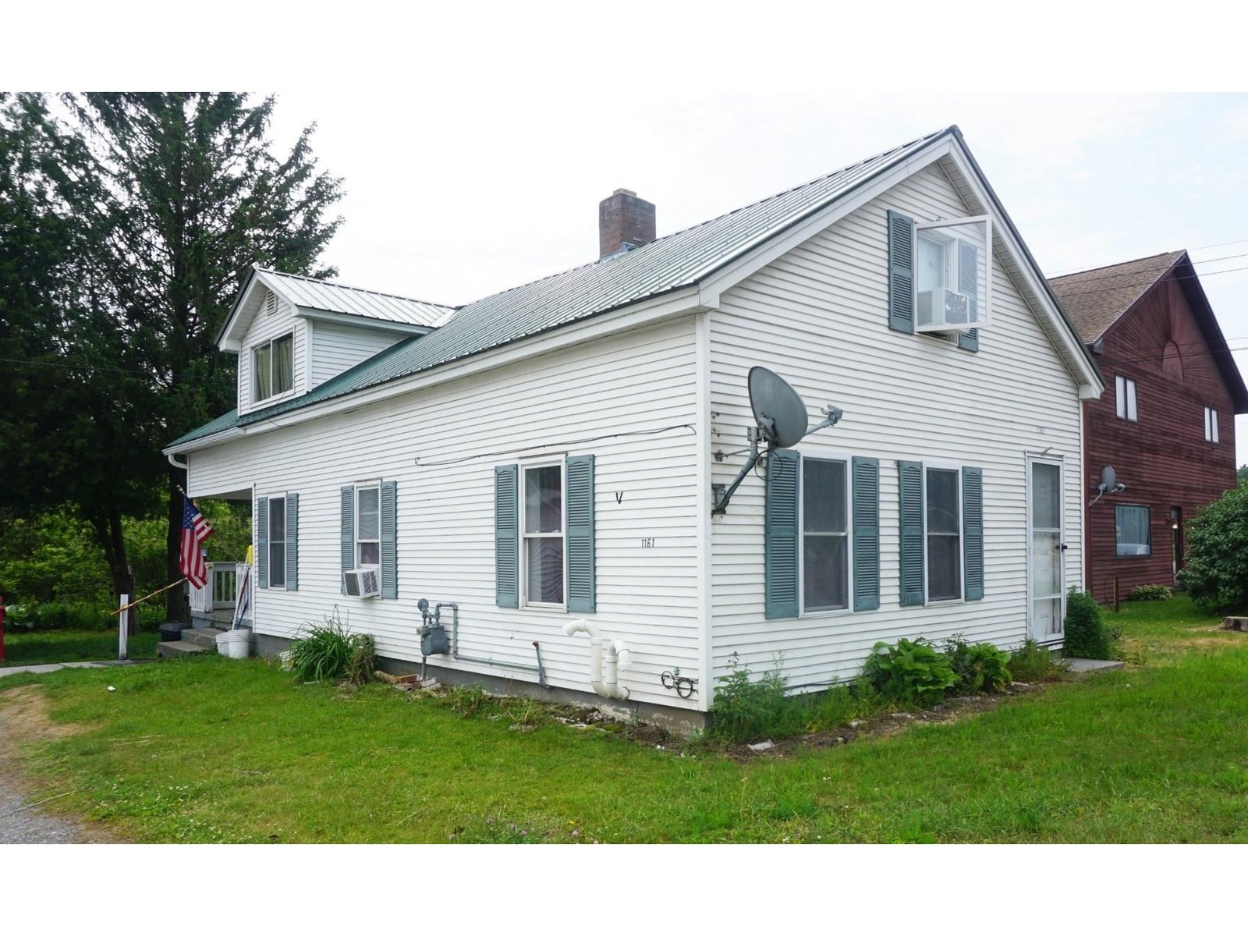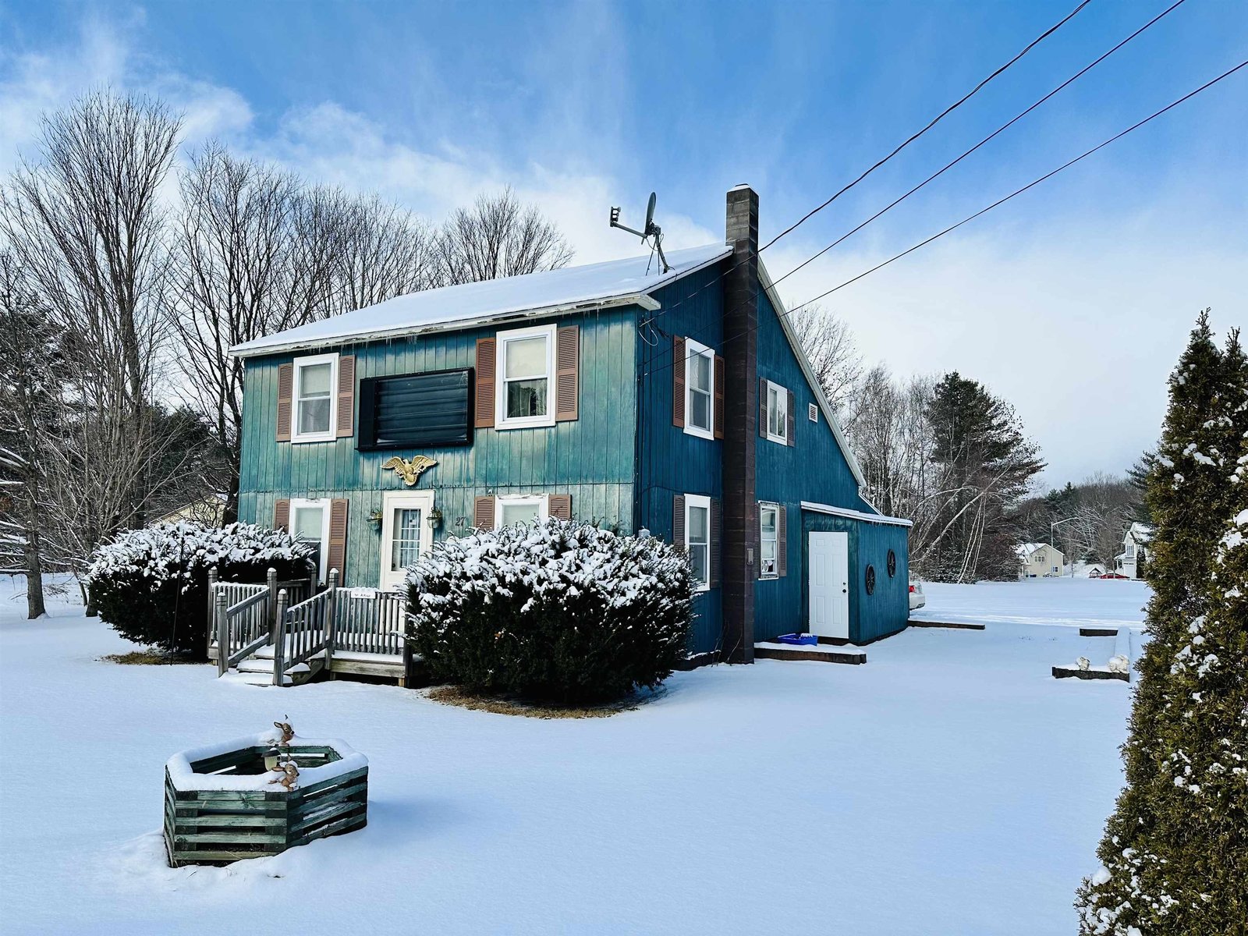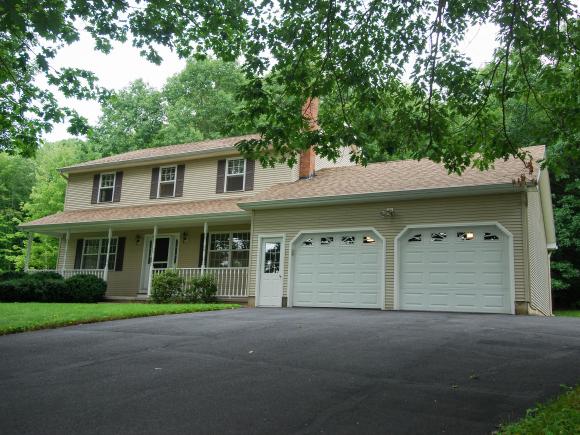Sold Status
$280,000 Sold Price
House Type
4 Beds
3 Baths
2,262 Sqft
Sold By Paul Poquette Realty Group, LLC
Similar Properties for Sale
Request a Showing or More Info

Call: 802-863-1500
Mortgage Provider
Mortgage Calculator
$
$ Taxes
$ Principal & Interest
$
This calculation is based on a rough estimate. Every person's situation is different. Be sure to consult with a mortgage advisor on your specific needs.
Milton
This spacious 4-bedroom colonial has been well maintained and lovingly cared for by it's original owners. The open kitchen-dining area is perfect for entertaining. First floor rooms include a large living room, a cozy family room and another room that is ideal for a small den or office space. The 3-season porch is fully finished and is the perfect place for relaxing after a busy day. The master bedroom features a full bath and a large walk-in closet. There is an attached garage with stairs to access a second floor storage area above. The outdoor spaces include a nice mix of both shaded and sunny areas. Choose to sit in the sun on the rear deck or keep cool on the front porch under the beautiful shade trees. Enclosed porch is insulated and could easily be heated for year-round use. This home is close to local village amenities and services yet is located in a peaceful development away from busy main road traffic. †
Property Location
Property Details
| Sold Price $280,000 | Sold Date Nov 2nd, 2016 | |
|---|---|---|
| List Price $279,900 | Total Rooms 8 | List Date Aug 17th, 2016 |
| MLS# 4510861 | Lot Size 0.520 Acres | Taxes $5,749 |
| Type House | Stories 2 | Road Frontage 150 |
| Bedrooms 4 | Style Colonial | Water Frontage |
| Full Bathrooms 2 | Finished 2,262 Sqft | Construction , Existing |
| 3/4 Bathrooms 0 | Above Grade 2,106 Sqft | Seasonal No |
| Half Bathrooms 1 | Below Grade 156 Sqft | Year Built 1989 |
| 1/4 Bathrooms 0 | Garage Size 2 Car | County Chittenden |
| Interior FeaturesDining Area, Kitchen/Dining, Laundry Hook-ups, Primary BR w/ BA, Walk-in Closet, Window Treatment, Laundry - 1st Floor |
|---|
| Equipment & AppliancesRefrigerator, Range-Electric, Dishwasher, Exhaust Hood, Antenna, Smoke Detector, Smoke Detectr-Batt Powrd |
| Kitchen 10'1 x 15'0", 1st Floor | Dining Room 12'7" x 10'11", 1st Floor | Living Room 11'10" x 18'5", 1st Floor |
|---|---|---|
| Family Room 11'5' x 11'7", 1st Floor | Office/Study 11'11" x 8'2", 1st Floor | Foyer 1st Floor |
| Primary Bedroom 11'10" x 18'8", 2nd Floor | Bedroom 10'11" x 11'7", 2nd Floor | Bedroom 9'10" x 12'7", 2nd Floor |
| Bedroom 9'0" x 11'6", 2nd Floor | Sunroom 1st Floor | Other 11'2" x 13'1", Basement |
| Bath - Full 2nd Floor | Bath - Full 2nd Floor | Bath - 1/2 1st Floor |
| ConstructionWood Frame |
|---|
| BasementWalk-up, Bulkhead, Interior Stairs, Concrete, Crawl Space, Partially Finished, Full |
| Exterior FeaturesDeck, Porch - Covered, Porch - Enclosed |
| Exterior Vinyl, Clapboard | Disability Features 1st Floor 1/2 Bathrm, Access. Laundry No Steps |
|---|---|
| Foundation Concrete | House Color Beige |
| Floors Vinyl, Carpet, Ceramic Tile | Building Certifications |
| Roof Shingle-Asphalt | HERS Index |
| DirectionsFrom the village of Milton head north on Route 7. Turn left onto Lake Road. Follow Lake Road for 0.3 mile then turn right onto Sally Way. At the end of Sally Way, turn right onto Jib Way. Follow Jib Way around to Pep Place. House is on the right. |
|---|
| Lot Description, Other |
| Garage & Parking Attached, , 2 Parking Spaces |
| Road Frontage 150 | Water Access |
|---|---|
| Suitable Use | Water Type |
| Driveway Paved | Water Body |
| Flood Zone No | Zoning Residential |
| School District Milton Town | Middle Milton Jr High School |
|---|---|
| Elementary Milton Elementary School | High Milton Senior High School |
| Heat Fuel Oil | Excluded |
|---|---|
| Heating/Cool None, Hot Water, Baseboard | Negotiable |
| Sewer 1000 Gallon | Parcel Access ROW No |
| Water Public | ROW for Other Parcel |
| Water Heater Off Boiler | Financing |
| Cable Co | Documents Survey, Deed |
| Electric 150 Amp, Circuit Breaker(s) | Tax ID 39612311970 |

† The remarks published on this webpage originate from Listed By of BHHS Vermont Realty Group/Milton via the NNEREN IDX Program and do not represent the views and opinions of Coldwell Banker Hickok & Boardman. Coldwell Banker Hickok & Boardman Realty cannot be held responsible for possible violations of copyright resulting from the posting of any data from the NNEREN IDX Program.

 Back to Search Results
Back to Search Results










