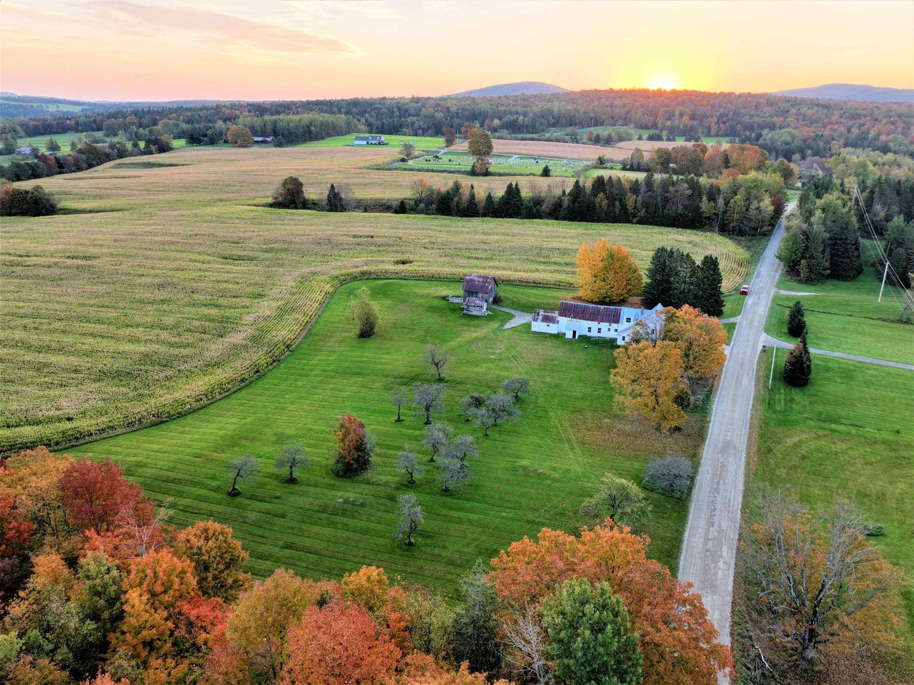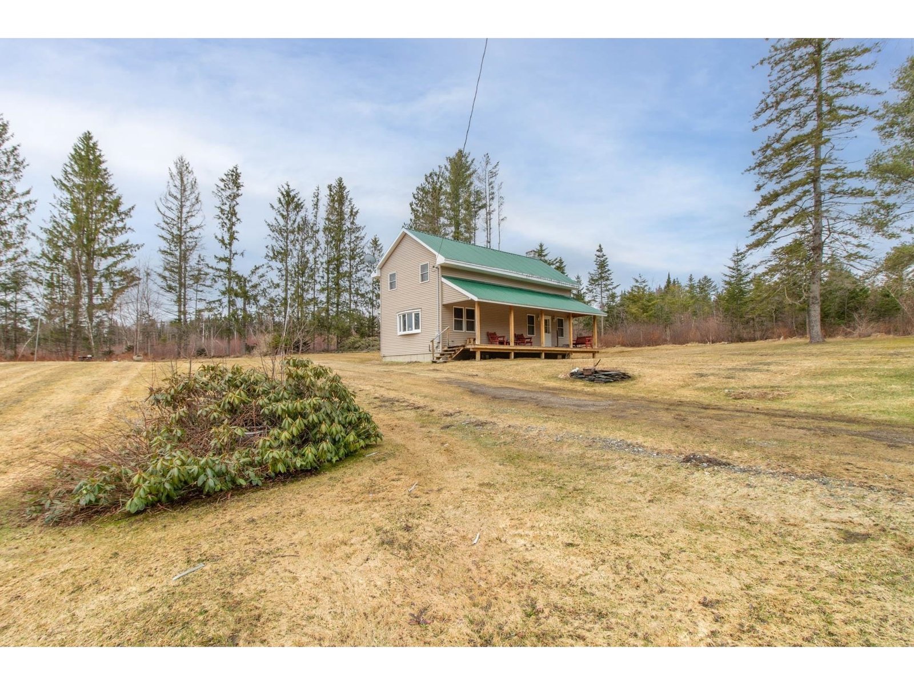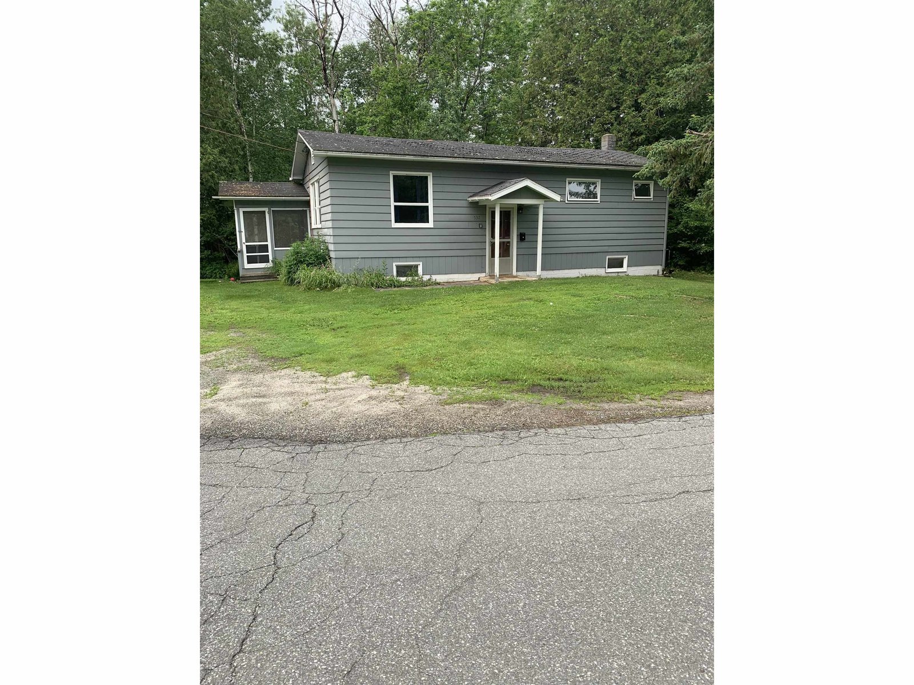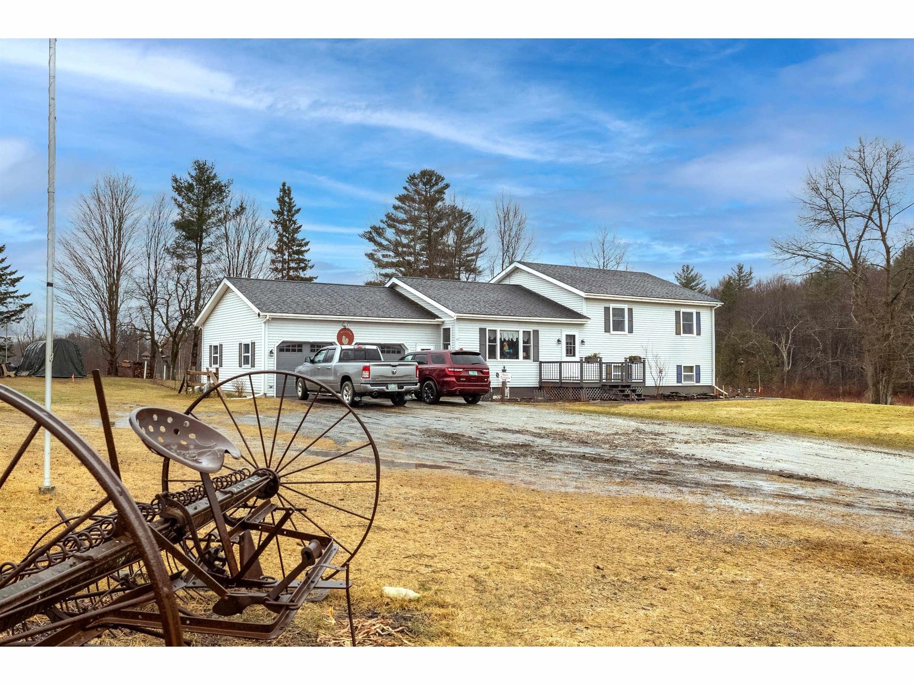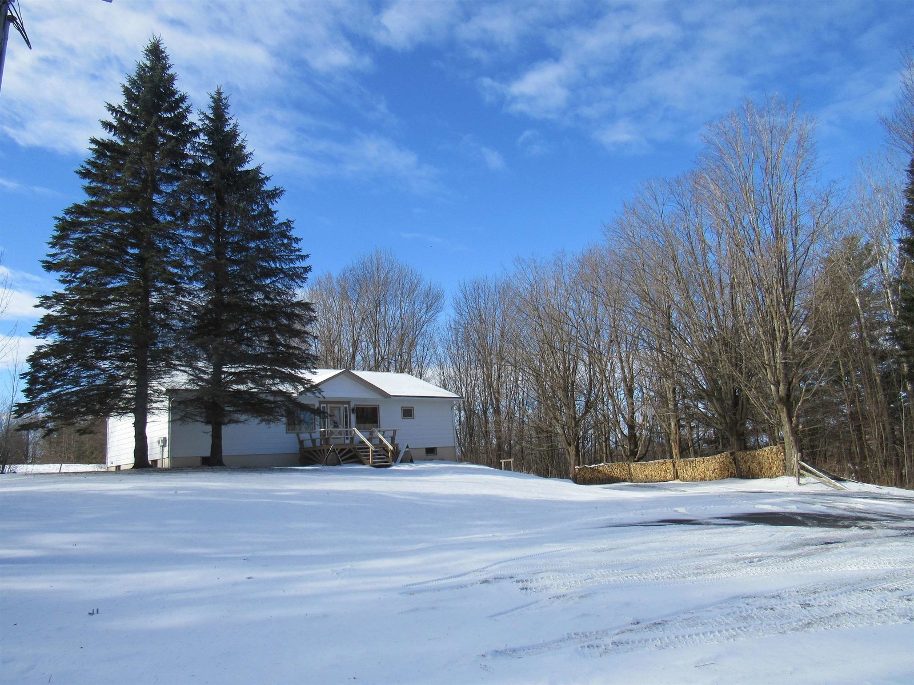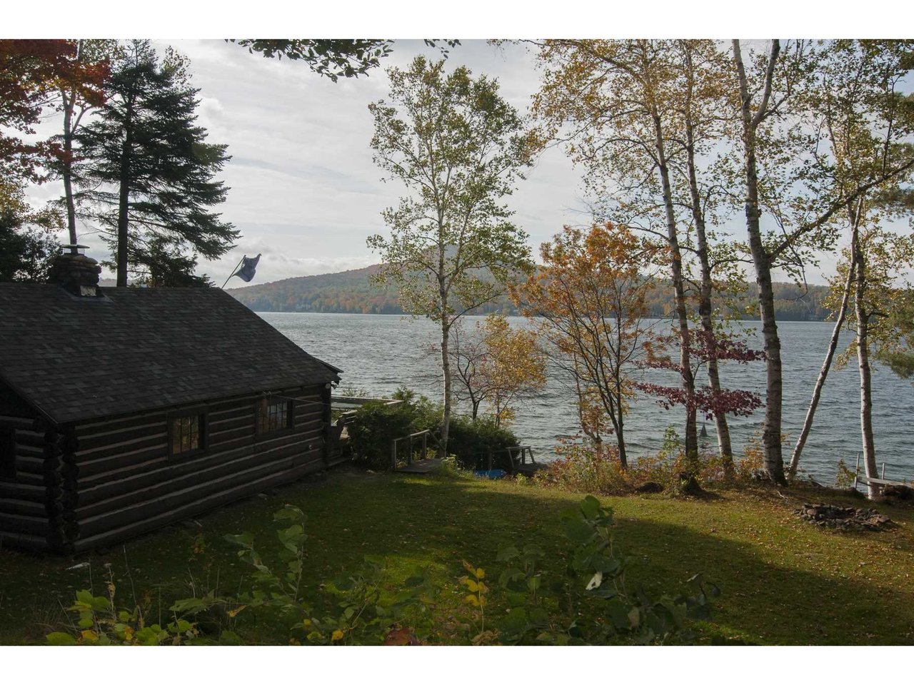Sold Status
$345,000 Sold Price
House Type
4 Beds
4 Baths
1,848 Sqft
Sold By RE/MAX North Professionals
Similar Properties for Sale
Request a Showing or More Info

Call: 802-863-1500
Mortgage Provider
Mortgage Calculator
$
$ Taxes
$ Principal & Interest
$
This calculation is based on a rough estimate. Every person's situation is different. Be sure to consult with a mortgage advisor on your specific needs.
2 delightful waterfront cottages. The original one was built in 1936 and is log single story home. Stone fireplace. 2 baths and 1 bedroom. And a large deck at the waters edge. The second cottage was built in 1966 and has 3 bedrooms and 2 baths and is 2 stories. They share a drilled well which was rated at 30 gpm. 2 separate septic systems. Both are almost completely hidden on either side by mature trees. Fully furnished. Dock included. †
Property Location
Property Details
| Sold Price $345,000 | Sold Date Nov 30th, 2020 | |
|---|---|---|
| List Price $345,000 | Total Rooms 10 | List Date Sep 28th, 2020 |
| MLS# 4831218 | Lot Size 2.390 Acres | Taxes $6,019 |
| Type House | Stories 1 | Road Frontage 202 |
| Bedrooms 4 | Style Log | Water Frontage 137 |
| Full Bathrooms 0 | Finished 1,848 Sqft | Construction No, Existing |
| 3/4 Bathrooms 3 | Above Grade 1,848 Sqft | Seasonal Yes |
| Half Bathrooms 1 | Below Grade 0 Sqft | Year Built 1936 |
| 1/4 Bathrooms 0 | Garage Size Car | County Orleans |
| Interior FeaturesCathedral Ceiling, Dining Area, Fireplace - Wood, Primary BR w/ BA, Natural Woodwork, Laundry - 1st Floor |
|---|
| Equipment & AppliancesWasher, Refrigerator, Dryer, Stove - Electric, , Gas Heater - Vented |
| ConstructionWood Frame, Log Home |
|---|
| Basement |
| Exterior FeaturesDocks, Deck, Natural Shade, Private Dock |
| Exterior Wood, Log Home, Wood Siding | Disability Features 1st Floor 3/4 Bathrm, 1st Floor Bedroom, Hard Surface Flooring, 1st Floor Laundry |
|---|---|
| Foundation Post/Piers | House Color natural |
| Floors Vinyl, Wood | Building Certifications |
| Roof Shingle-Asphalt | HERS Index |
| DirectionsTake Route 111 from Derby Center to Morgan and Seymour Lake. Go through the intersection by the store/post office. Continue to the sharp curve. Drive way is kind of hidden but just before the curve. First drive way after Buzzell East. |
|---|
| Lot DescriptionNo, View, Wooded, Waterfront, Mountain View, Waterfront-Paragon, Water View, Landscaped, Country Setting, Lake View |
| Garage & Parking , |
| Road Frontage 202 | Water Access |
|---|---|
| Suitable UseResidential | Water Type Lake |
| Driveway Gravel | Water Body |
| Flood Zone Unknown | Zoning yes |
| School District Orleans Essex North | Middle North Country Junior High |
|---|---|
| Elementary Derby Elementary | High North Country Union High Sch |
| Heat Fuel Wood, Gas-LP/Bottle | Excluded |
|---|---|
| Heating/Cool None | Negotiable |
| Sewer On-Site Septic Exists | Parcel Access ROW |
| Water Drilled Well | ROW for Other Parcel No |
| Water Heater Electric | Financing |
| Cable Co | Documents |
| Electric Circuit Breaker(s) | Tax ID 411-128-10421 |

† The remarks published on this webpage originate from Listed By Lori Roberts of Conley Country Real Estate & Insurance via the NNEREN IDX Program and do not represent the views and opinions of Coldwell Banker Hickok & Boardman. Coldwell Banker Hickok & Boardman Realty cannot be held responsible for possible violations of copyright resulting from the posting of any data from the NNEREN IDX Program.

 Back to Search Results
Back to Search Results