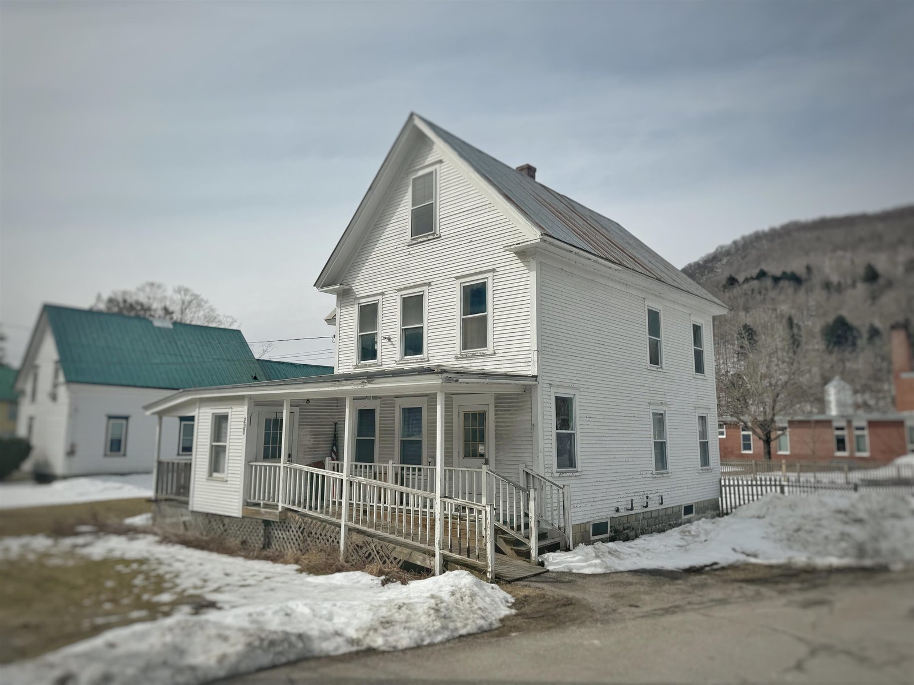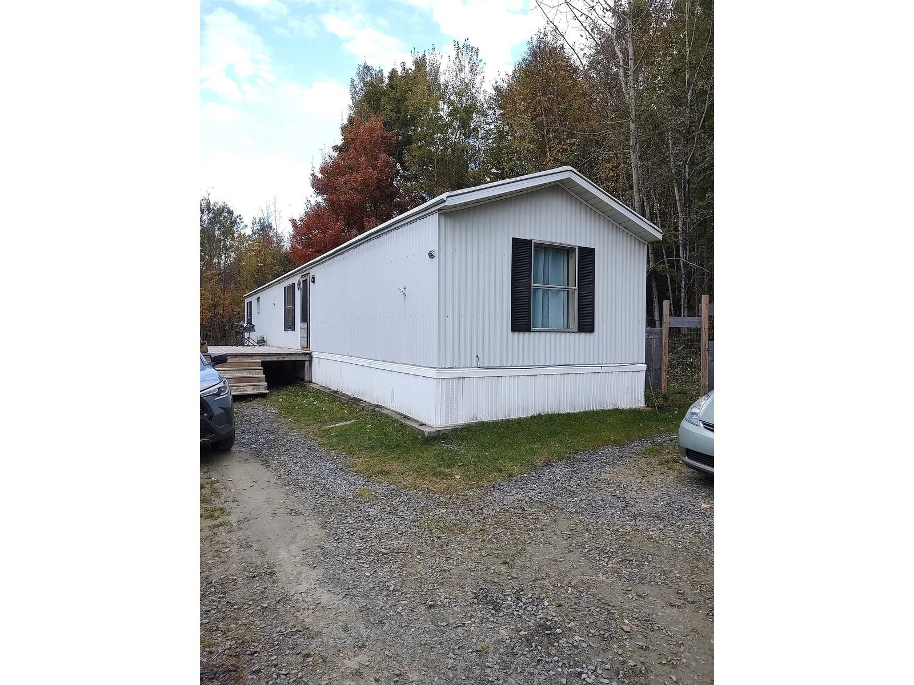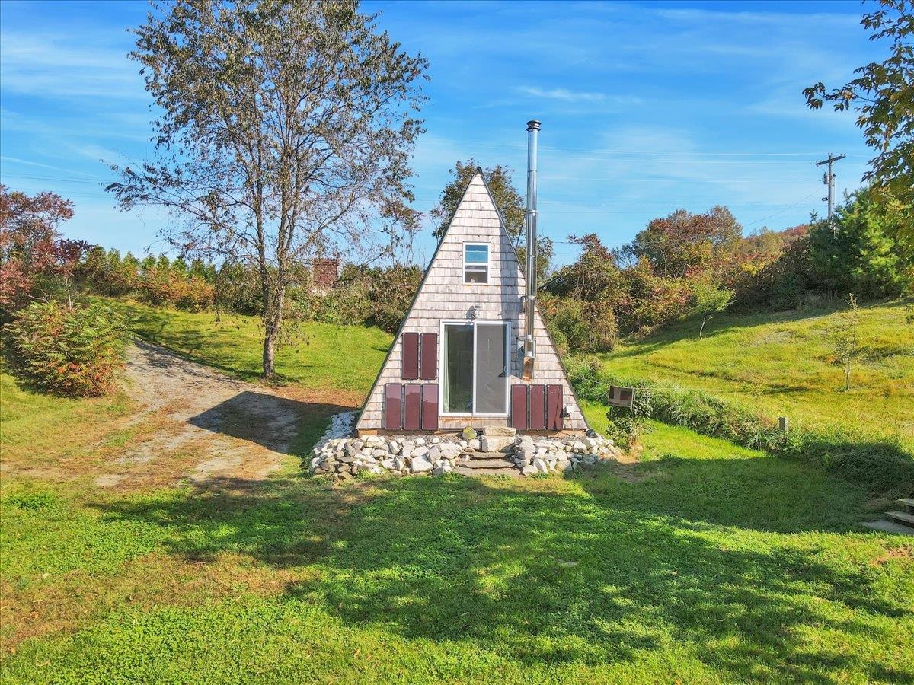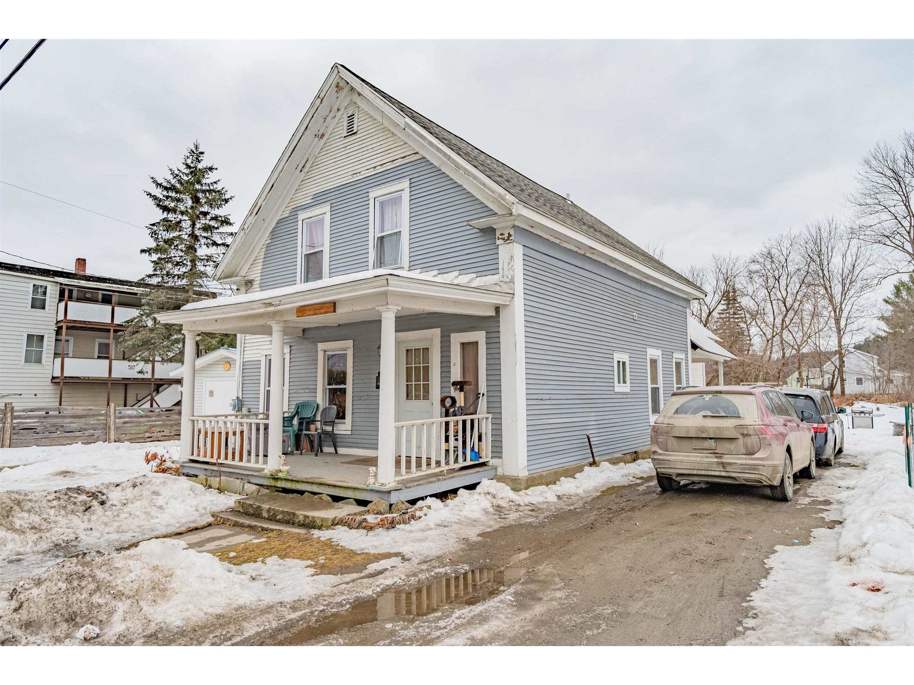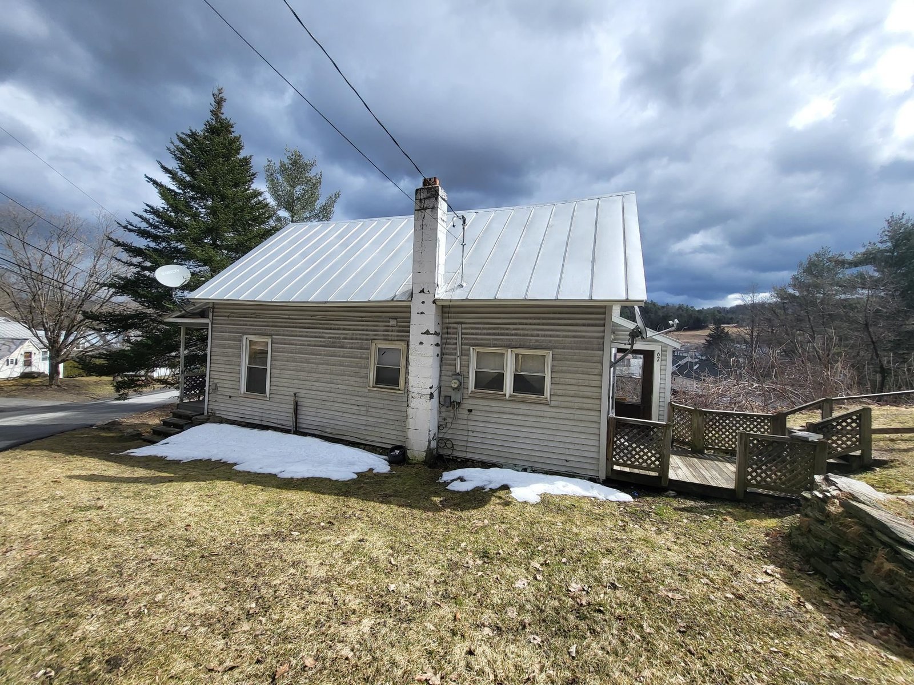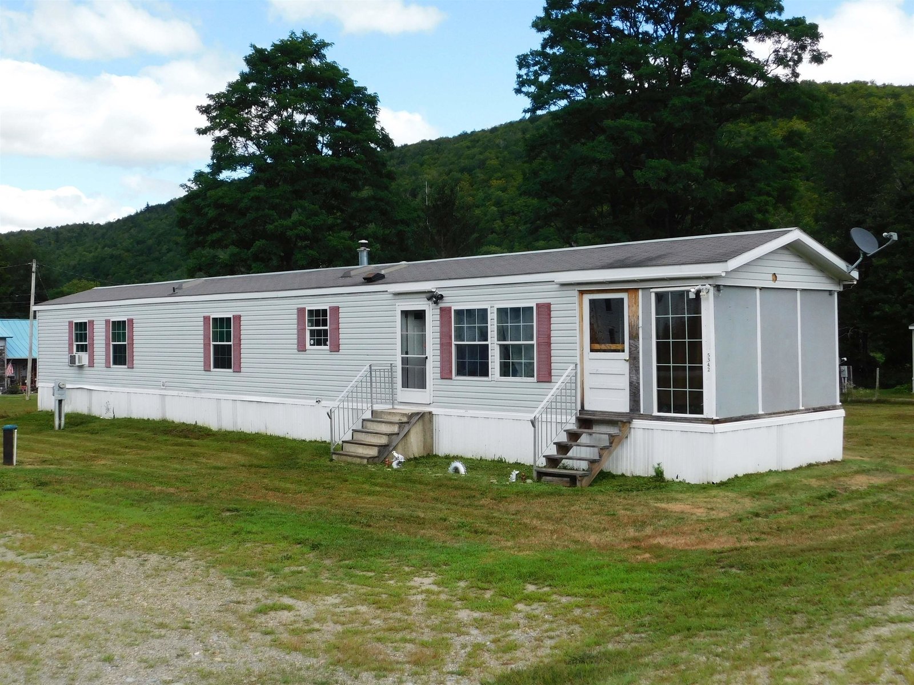Sold Status
$140,000 Sold Price
House Type
2 Beds
2 Baths
952 Sqft
Sold By BHHS Verani Concord
Similar Properties for Sale
Request a Showing or More Info

Call: 802-863-1500
Mortgage Provider
Mortgage Calculator
$
$ Taxes
$ Principal & Interest
$
This calculation is based on a rough estimate. Every person's situation is different. Be sure to consult with a mortgage advisor on your specific needs.
AFFORDABLE living in Vermont! Yes, it's possible with this newly renovated, Beautiful mobile home featuring living room with vaulted ceiling and ceiling fan, the master suite features a large closet, bathroom with soaking tub and step in shower with handicap accessible toilet. New features include: vinyl laminate flooring throughout, freshly painted, new Refrigerator, new dishwasher, new kitchen sink & faucets, New handicapped toilet in Master suite and sturdy lock sets with deadbolts on 3 exit doors. Home is situated on a flat lot with plenty of room for a garden, the 440 square foot barn/toolshed features double doors to drive your vehicle in and a workshop. Buyer(s) must have a bank approval letter or cash to view this property. Home has a monitored security system in place, please call Agent to disarm prior to showing. †
Property Location
Property Details
| Sold Price $140,000 | Sold Date Mar 24th, 2023 | |
|---|---|---|
| List Price $144,900 | Total Rooms 5 | List Date Aug 9th, 2022 |
| MLS# 4924675 | Lot Size 0.500 Acres | Taxes $1,800 |
| Type House | Stories 1 | Road Frontage 154 |
| Bedrooms 2 | Style Manuf./Mobile | Water Frontage |
| Full Bathrooms 2 | Finished 952 Sqft | Construction No, Existing |
| 3/4 Bathrooms 0 | Above Grade 952 Sqft | Seasonal No |
| Half Bathrooms 0 | Below Grade 0 Sqft | Year Built 2006 |
| 1/4 Bathrooms 0 | Garage Size 1 Car | County Orange |
| Interior FeaturesCeiling Fan, Kitchen/Dining, Laundry Hook-ups, Skylight, Soaking Tub, Vaulted Ceiling, Programmable Thermostat, Laundry - 1st Floor |
|---|
| Equipment & AppliancesRange-Electric, Microwave, Dishwasher, CO Detector, Smoke Detectr-Hard Wired, Forced Air |
| Kitchen/Dining 12X15, 1st Floor | Living Room 12X14, 1st Floor | Bedroom 9X8'5", 1st Floor |
|---|---|---|
| Bedroom 12'2"X12"6", 1st Floor | Other 9'X12', 1st Floor |
| ConstructionManufactured Home |
|---|
| Basement |
| Exterior FeaturesBarn, Deck, Fence - Partial, Natural Shade |
| Exterior Vinyl Siding | Disability Features Kitchen w/5 ft Diameter, Bathrm w/tub, Bathrm w/step-in Shower, Kitchen w/5 Ft. Diameter, 1st Floor Laundry |
|---|---|
| Foundation Skirted, Concrete, Slab - Concrete | House Color Grey |
| Floors Laminate | Building Certifications |
| Roof Shingle-Asphalt | HERS Index |
| DirectionsEXIT 4 off I89 , Take the VT-66 exit, toward Randolph/VT-12A (VT-66 becomes Central St/VT-12A)slight right onto Park St/VT-12A. slight left onto Park St/VT-12A. Continue to follow VT-12A, 5342 VT ROUTE 12A is on the right. 5348 on Mailbox There is NO sign on the property. |
|---|
| Lot DescriptionNo, Mountain View, Country Setting |
| Garage & Parking Detached, Barn, Garage, On-Site |
| Road Frontage 154 | Water Access |
|---|---|
| Suitable Use | Water Type |
| Driveway Crushed/Stone | Water Body |
| Flood Zone Unknown | Zoning residential |
| School District NA | Middle |
|---|---|
| Elementary | High |
| Heat Fuel Kerosene | Excluded |
|---|---|
| Heating/Cool None | Negotiable |
| Sewer 1000 Gallon, Private, Concrete | Parcel Access ROW |
| Water Drilled Well | ROW for Other Parcel |
| Water Heater Electric | Financing |
| Cable Co Comcast | Documents |
| Electric 110 Volt | Tax ID 07502310529 |

† The remarks published on this webpage originate from Listed By Deanne Morin of Morin & Company Properties, Inc. via the NNEREN IDX Program and do not represent the views and opinions of Coldwell Banker Hickok & Boardman. Coldwell Banker Hickok & Boardman Realty cannot be held responsible for possible violations of copyright resulting from the posting of any data from the NNEREN IDX Program.

 Back to Search Results
Back to Search Results