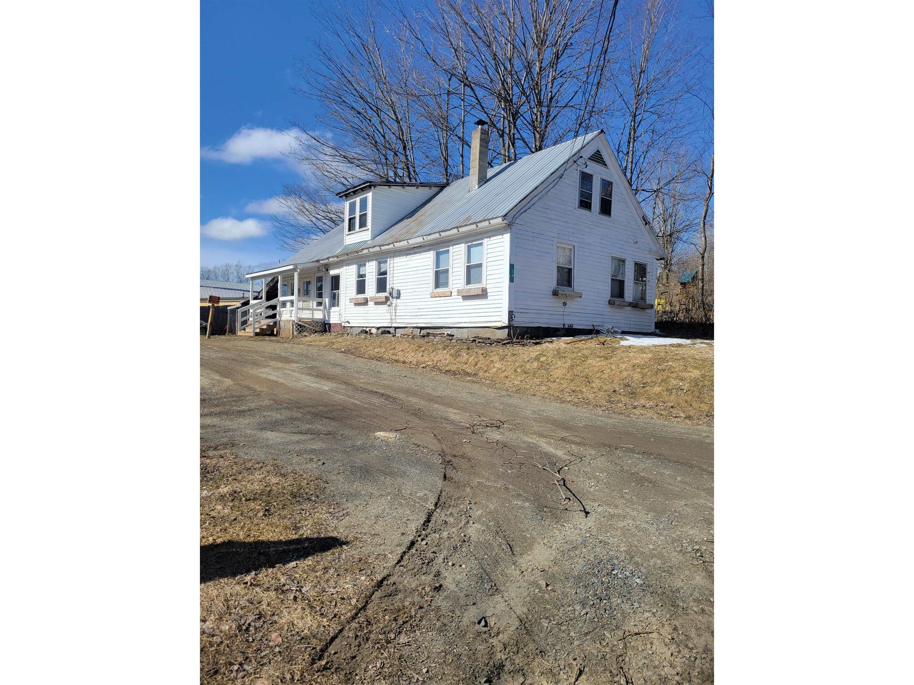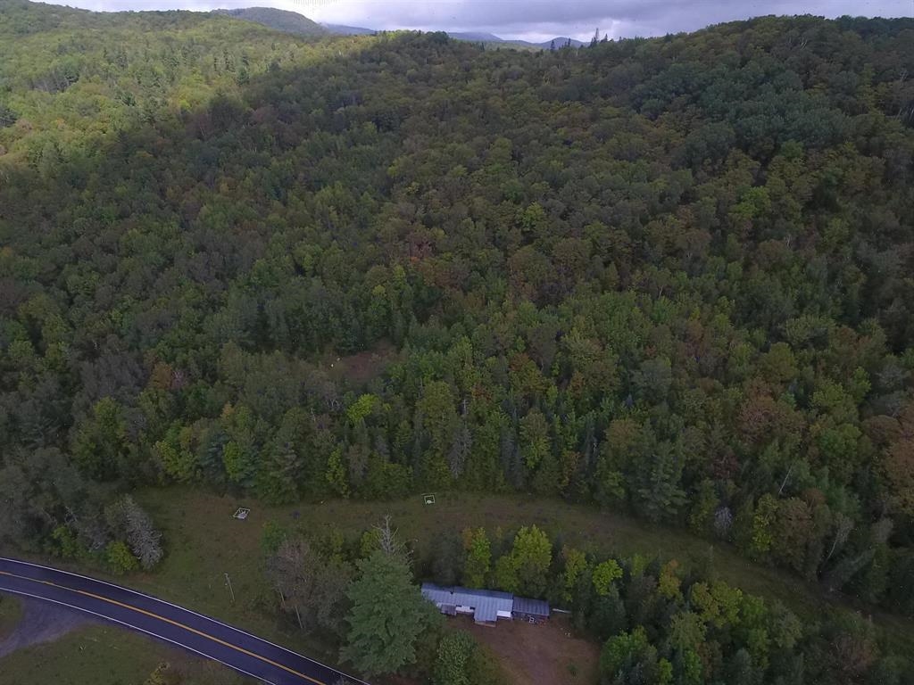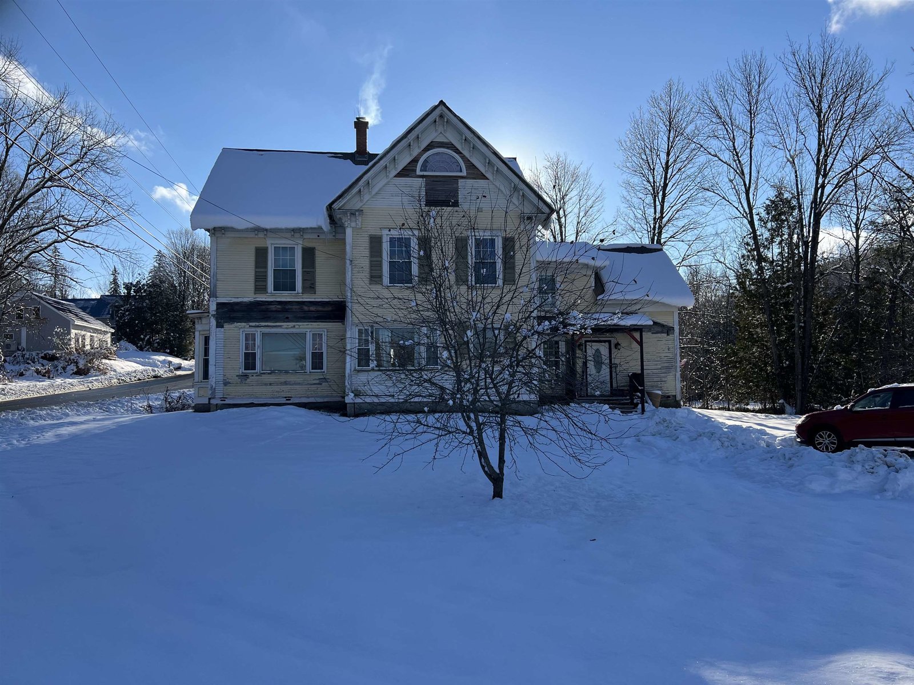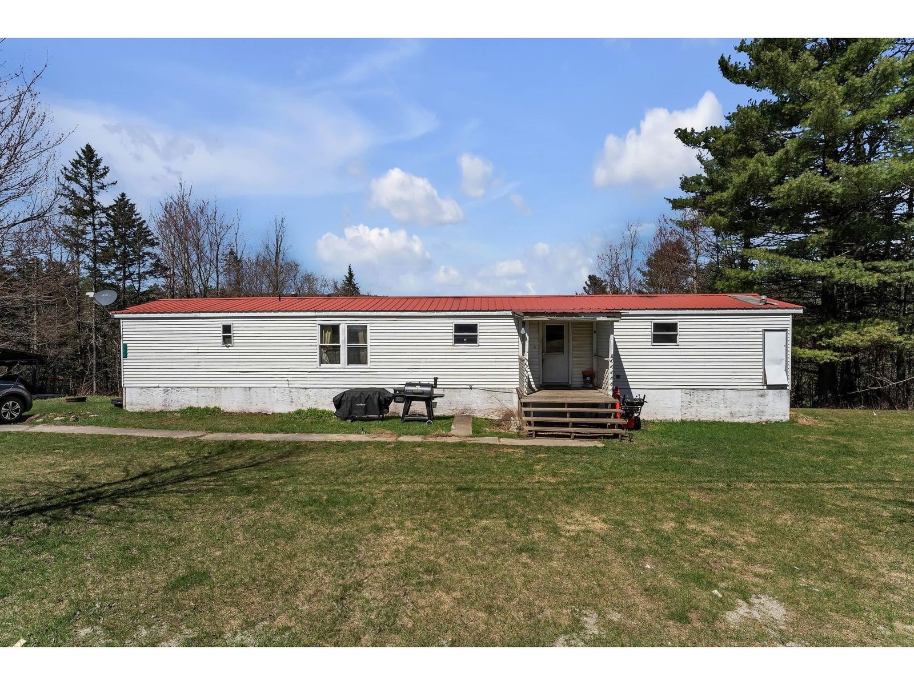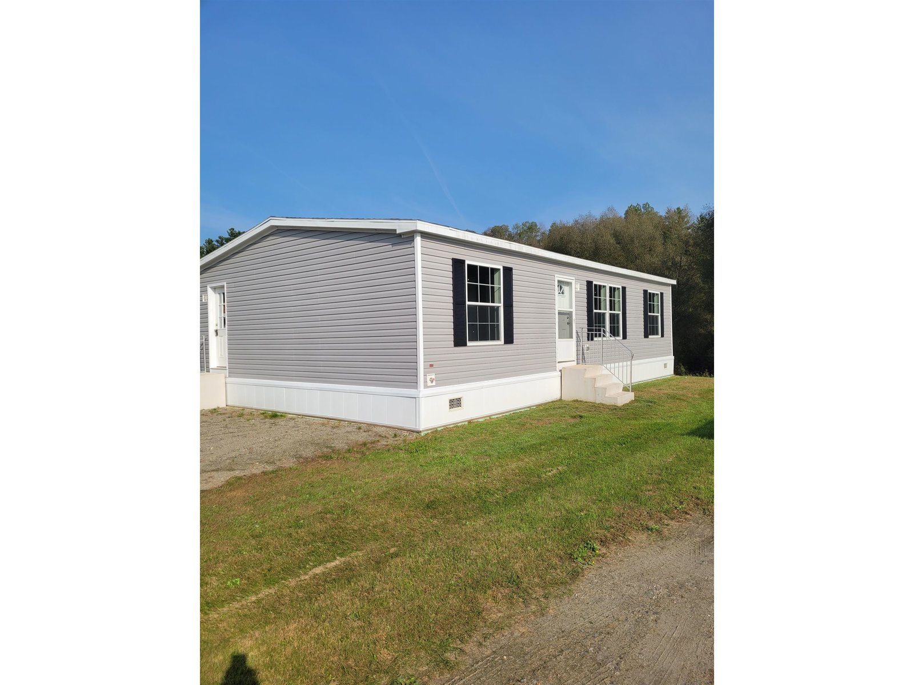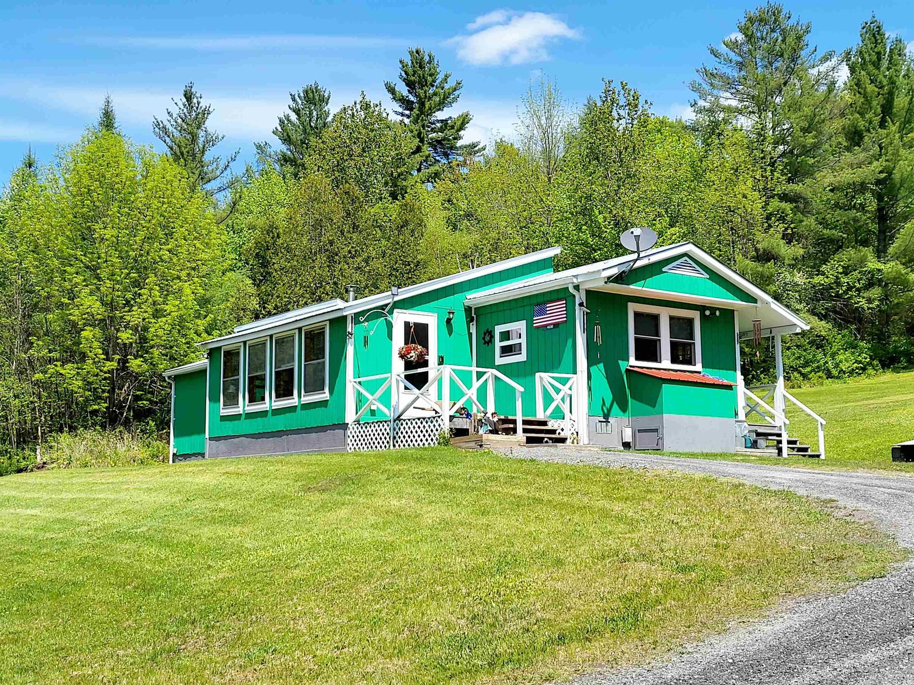Sold Status
$142,900 Sold Price
House Type
3 Beds
1 Baths
1,280 Sqft
Sold By
Similar Properties for Sale
Request a Showing or More Info

Call: 802-863-1500
Mortgage Provider
Mortgage Calculator
$
$ Taxes
$ Principal & Interest
$
This calculation is based on a rough estimate. Every person's situation is different. Be sure to consult with a mortgage advisor on your specific needs.
Sweet and simple this lovingly updated home is ready for new ownership. Meticulously maintained inside and out with many upgrades in recent years to include fresh paint, bright new light fixtures and ceiling fans, replacement windows, counter tops, laminate flooring and a bathroom update. There are 3 large bedrooms all with double closets. 2 covered porches, a deck, and a 3-season sunroom. A detached 2 car garage with auto open doors, additional storage building/workshop with electrical service and a 7'x7"Rubbermaid shed offers an incredible amount of storage space. Many furnishings to convey. Open and sloping landscape with a nice, wooded buffer offers privacy from neighboring properties. Country living at an affordable price, come see! †
Property Location
Property Details
| Sold Price $142,900 | Sold Date Aug 19th, 2022 | |
|---|---|---|
| List Price $142,900 | Total Rooms 7 | List Date May 26th, 2022 |
| MLS# 4912092 | Lot Size 1.000 Acres | Taxes $1,064 |
| Type House | Stories 1 | Road Frontage 255 |
| Bedrooms 3 | Style Manuf./Mobile, W/Addition | Water Frontage |
| Full Bathrooms 1 | Finished 1,280 Sqft | Construction No, Existing |
| 3/4 Bathrooms 0 | Above Grade 1,280 Sqft | Seasonal No |
| Half Bathrooms 0 | Below Grade 0 Sqft | Year Built 1983 |
| 1/4 Bathrooms 0 | Garage Size 2 Car | County Caledonia |
| Interior Features |
|---|
| Equipment & AppliancesRefrigerator, Washer, Range-Electric, Dryer, Wall AC Units, , Forced Air |
| Kitchen 1st Floor | Living/Dining 14 x 14, 1st Floor | Bedroom 12 x 20, 1st Floor |
|---|---|---|
| Bedroom 12 x 12, 1st Floor | Bedroom 10 x 10, 1st Floor | Porch 1st Floor |
| ConstructionManufactured Home |
|---|
| Basement |
| Exterior Features |
| Exterior T1-11 | Disability Features |
|---|---|
| Foundation Slab - Concrete | House Color Green |
| Floors Laminate | Building Certifications |
| Roof Metal | HERS Index |
| Directions |
|---|
| Lot Description, Sloping, Sloping |
| Garage & Parking Detached, Auto Open |
| Road Frontage 255 | Water Access |
|---|---|
| Suitable Use | Water Type |
| Driveway Gravel, Dirt | Water Body |
| Flood Zone No | Zoning Sheffield |
| School District NA | Middle Millers Run USD 37 |
|---|---|
| Elementary Millers Run Elementary School | High Choice |
| Heat Fuel Kerosene | Excluded |
|---|---|
| Heating/Cool | Negotiable |
| Sewer Private | Parcel Access ROW |
| Water Spring | ROW for Other Parcel |
| Water Heater Electric, Tank | Financing |
| Cable Co | Documents Deed |
| Electric Circuit Breaker(s) | Tax ID 579-182-10119 |

† The remarks published on this webpage originate from Listed By Nikki Peters of StoneCrest Properties, LLC2 via the NNEREN IDX Program and do not represent the views and opinions of Coldwell Banker Hickok & Boardman. Coldwell Banker Hickok & Boardman Realty cannot be held responsible for possible violations of copyright resulting from the posting of any data from the NNEREN IDX Program.

 Back to Search Results
Back to Search Results