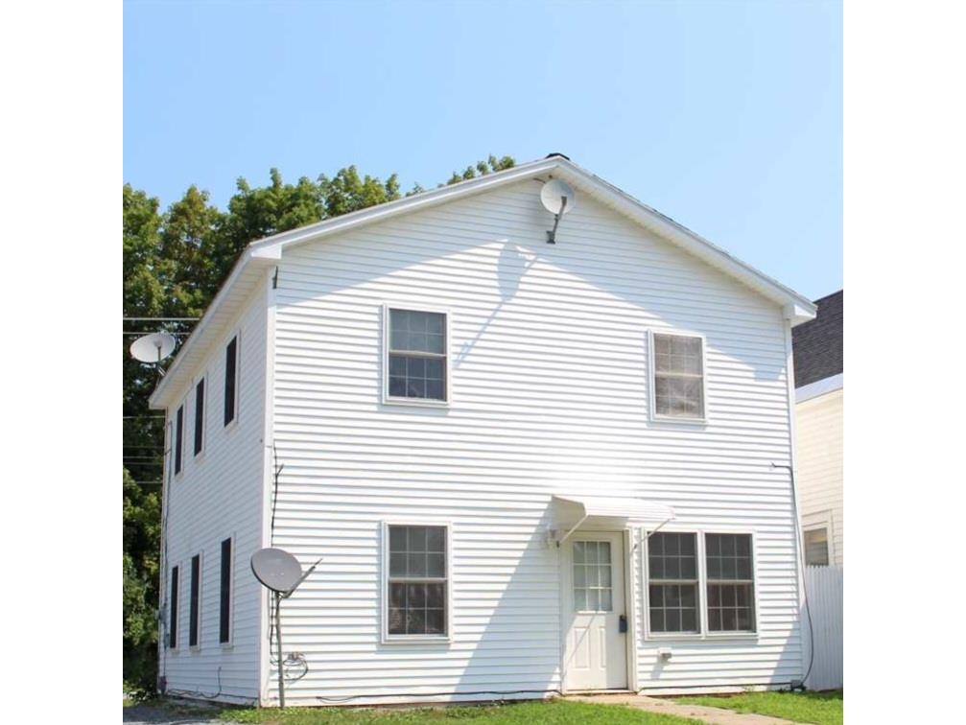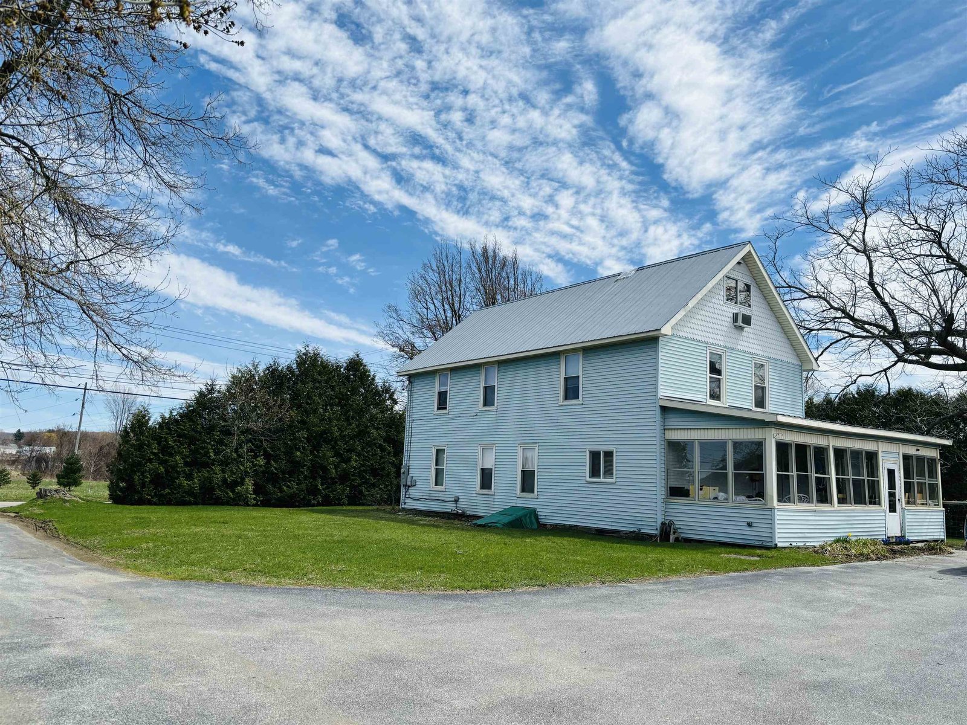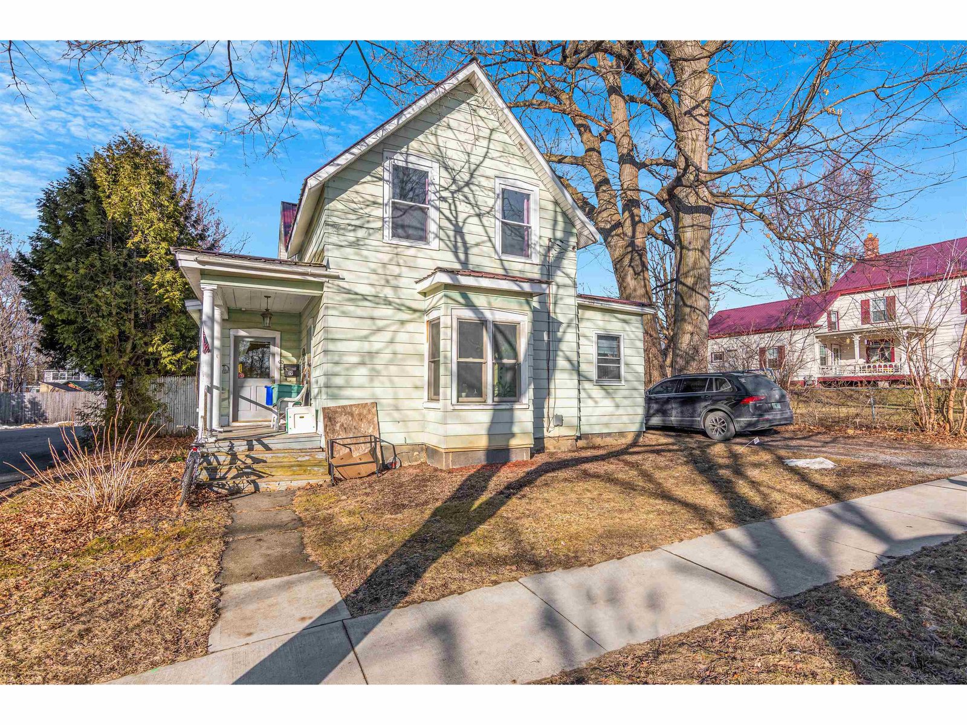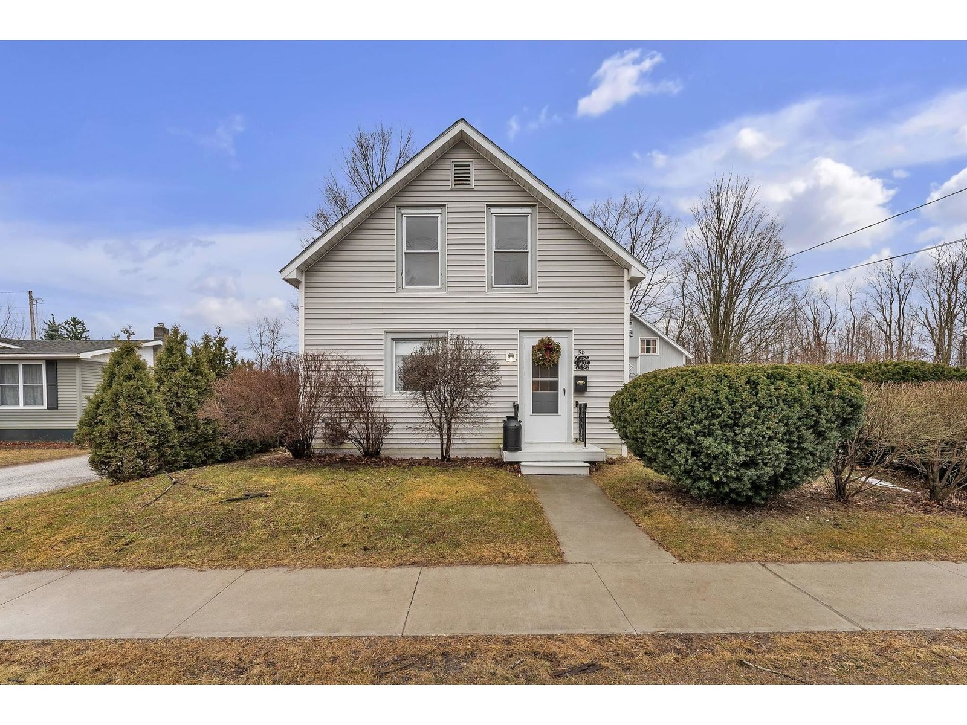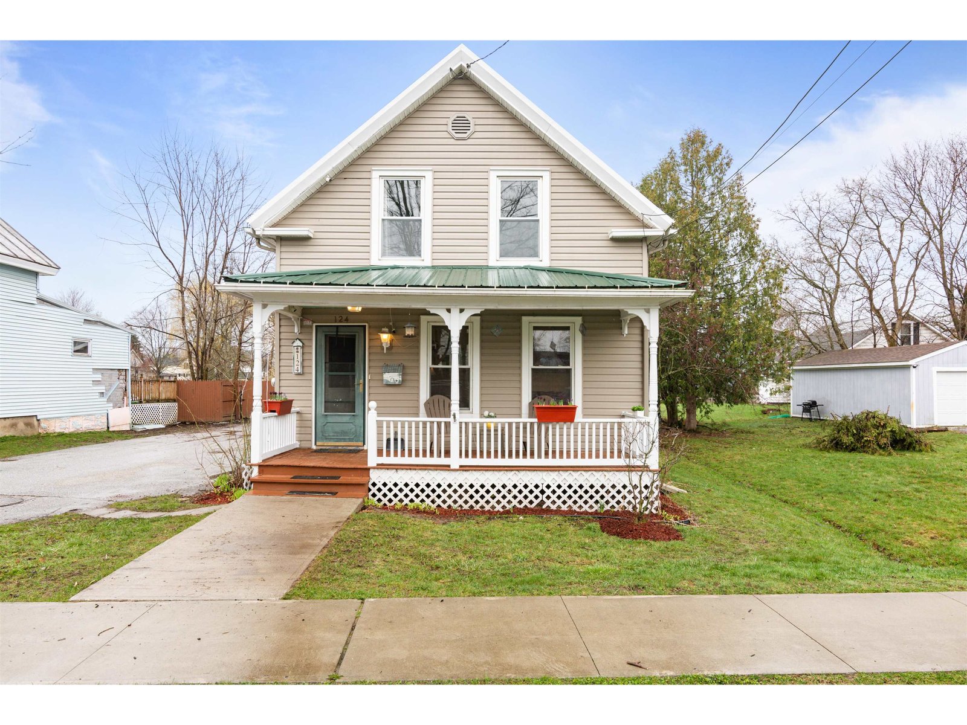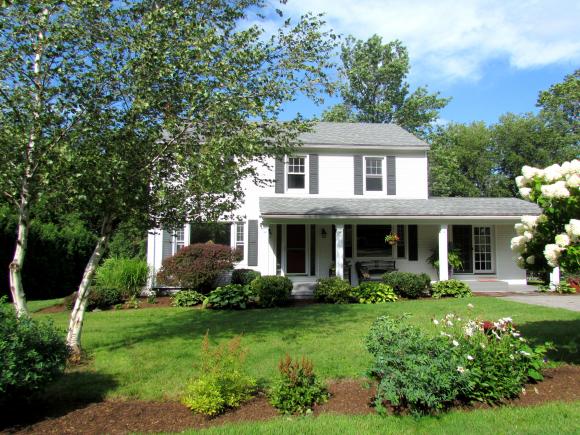Sold Status
$323,000 Sold Price
House Type
4 Beds
2 Baths
2,256 Sqft
Sold By RE/MAX North Professionals - Burlington
Similar Properties for Sale
Request a Showing or More Info

Call: 802-863-1500
Mortgage Provider
Mortgage Calculator
$
$ Taxes
$ Principal & Interest
$
This calculation is based on a rough estimate. Every person's situation is different. Be sure to consult with a mortgage advisor on your specific needs.
Franklin County
Stunning upper city home loaded with upgrades on a lovely quiet street. Inviting foyer overlooking the large living space and formal dining area. Modern kitchen with tile flooring, custom maple cabinets, granite counters, tiled back splash, butlers pantry, gas range, new double oven and crown molding! French doors lead into tiled entryway and kitchen with radiant heat. A second pair of french doors lead off the kitchen to a 2 tiered deck. Large living room with french doors and built-ins completes the first floor. The upstairs hosts 4 bedrooms, full bath with cathedral ceiling and a door to the walk-up attic that would make for added space. Made in Vermont Hubbardton Forge lighting throughout. Large back yard with fire pit and mature landscaping complete this beautiful property in a very desirable city location. Hard'ack walking trails and ski hill practically in your backyard and within walking distance of library, shops and restaurants. †
Property Location
Property Details
| Sold Price $323,000 | Sold Date Jul 14th, 2017 | |
|---|---|---|
| List Price $339,000 | Total Rooms 10 | List Date Aug 21st, 2016 |
| MLS# 4511295 | Lot Size 0.330 Acres | Taxes $5,268 |
| Type House | Stories 2 | Road Frontage 100 |
| Bedrooms 4 | Style Colonial | Water Frontage |
| Full Bathrooms 1 | Finished 2,256 Sqft | Construction , Existing |
| 3/4 Bathrooms 1 | Above Grade 1,928 Sqft | Seasonal No |
| Half Bathrooms 0 | Below Grade 328 Sqft | Year Built 1950 |
| 1/4 Bathrooms 0 | Garage Size 0 Car | County Franklin |
| Interior FeaturesCeiling Fan, Dining Area, Kitchen/Family, Laundry Hook-ups, Natural Woodwork, Walk-in Pantry |
|---|
| Equipment & AppliancesRefrigerator, Microwave, Cook Top-Gas, Dishwasher, Washer, Dryer, Smoke Detector |
| Kitchen 13.5x12, 1st Floor | Dining Room 19x12, 1st Floor | Living Room 23x15, 1st Floor |
|---|---|---|
| Family Room 15x13, 1st Floor | Office/Study 1st Floor | Utility Room Basement |
| Primary Bedroom 13x12, 2nd Floor | Bedroom 13x11, 2nd Floor | Bedroom 13x10, 2nd Floor |
| Bedroom 13x9, 2nd Floor | Mudroom 1st Floor | Foyer 1st Floor |
| Other 10x8, 1st Floor | Other 7.5x5, 1st Floor | Bath - Full 2nd Floor |
| Bath - 3/4 1st Floor |
| ConstructionWood Frame |
|---|
| BasementInterior, Partially Finished, Concrete, Interior Stairs, Full |
| Exterior FeaturesDeck, Patio |
| Exterior Vinyl | Disability Features 1st Floor 3/4 Bathrm, 1st Floor Hrd Surfce Flr |
|---|---|
| Foundation Concrete | House Color White |
| Floors Tile, Hardwood | Building Certifications |
| Roof Shingle-Asphalt | HERS Index |
| DirectionsI-89 Exit 19, right onto Fisher Pond Rd, left onto Congress St, right onto Prospect St, home is on the left, watch for sign. |
|---|
| Lot Description, Landscaped, City Lot |
| Garage & Parking , |
| Road Frontage 100 | Water Access |
|---|---|
| Suitable Use | Water Type |
| Driveway Paved | Water Body |
| Flood Zone No | Zoning Res |
| School District St Albans City School District | Middle St. Albans City School |
|---|---|
| Elementary St Albans City School | High BFASt Albans |
| Heat Fuel Gas-Natural | Excluded |
|---|---|
| Heating/Cool None, Hot Air | Negotiable Other |
| Sewer Public | Parcel Access ROW |
| Water Public | ROW for Other Parcel |
| Water Heater Gas-Natural | Financing |
| Cable Co | Documents Property Disclosure, Deed |
| Electric 150 Amp | Tax ID 549-173-00267 |

† The remarks published on this webpage originate from Listed By Stacie M. Callan of CENTURY 21 MRC via the NNEREN IDX Program and do not represent the views and opinions of Coldwell Banker Hickok & Boardman. Coldwell Banker Hickok & Boardman Realty cannot be held responsible for possible violations of copyright resulting from the posting of any data from the NNEREN IDX Program.

 Back to Search Results
Back to Search Results