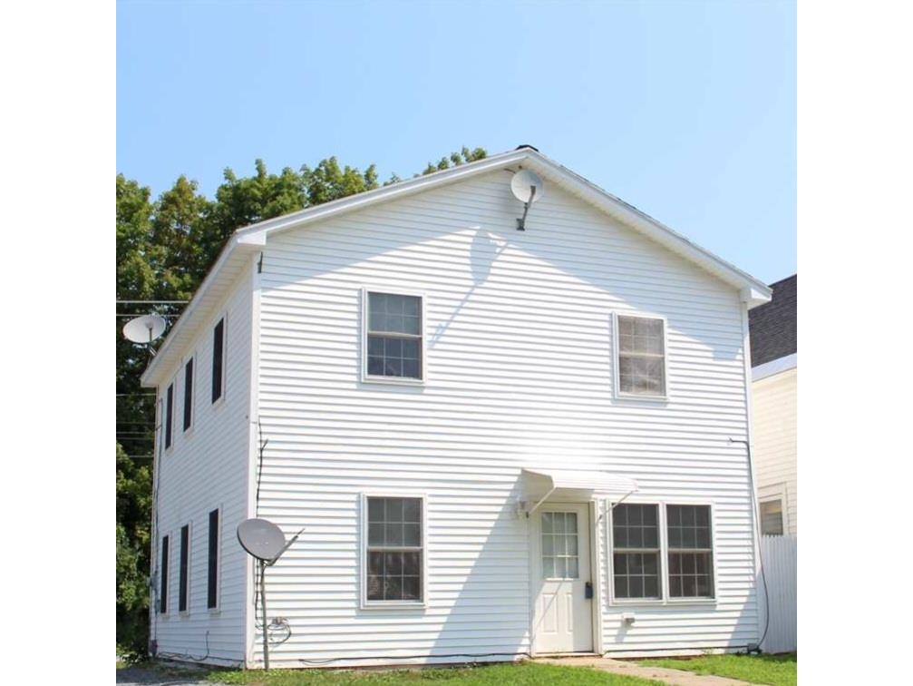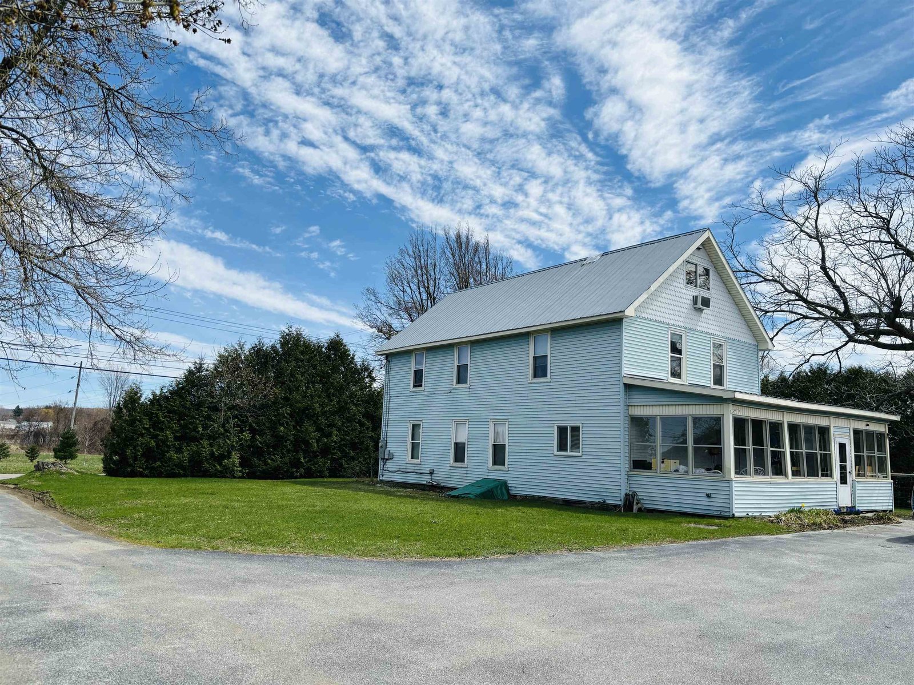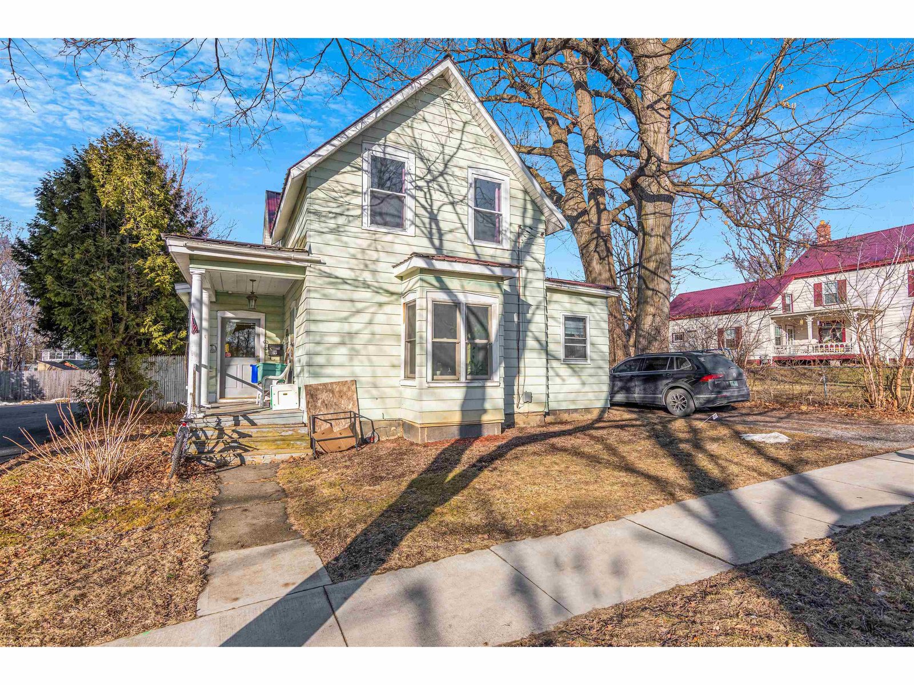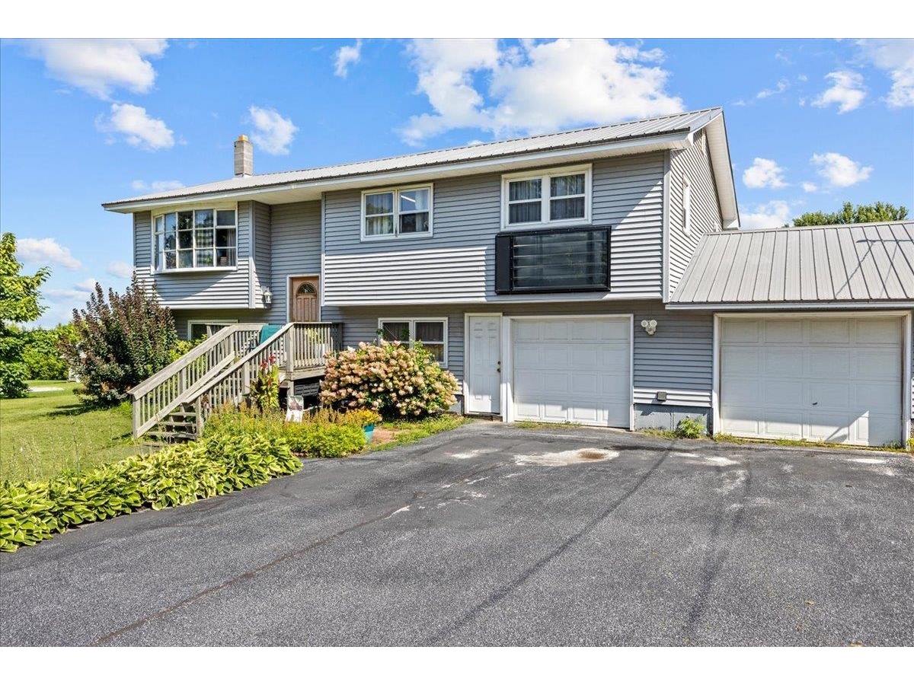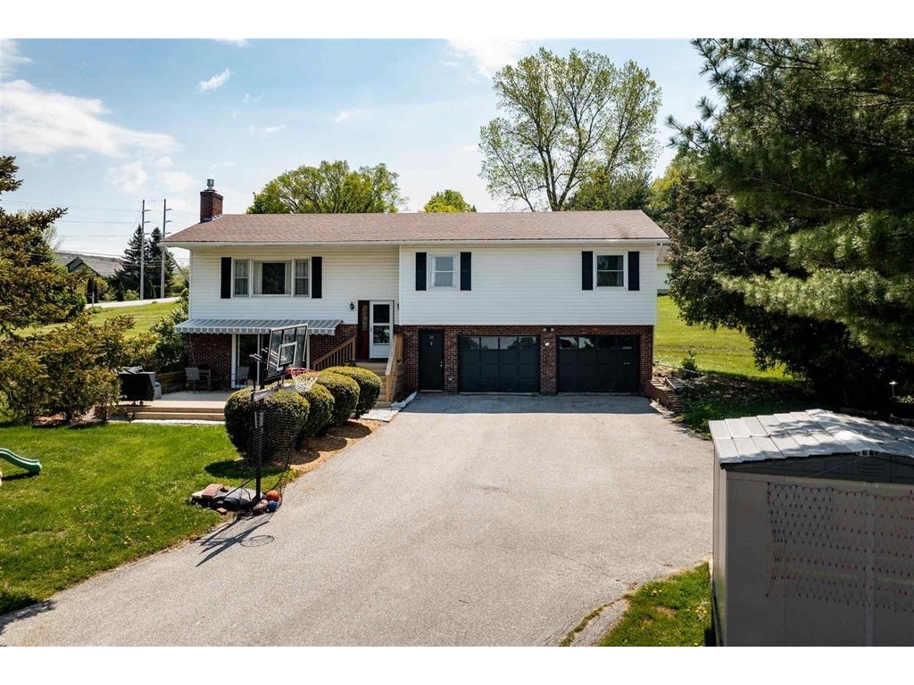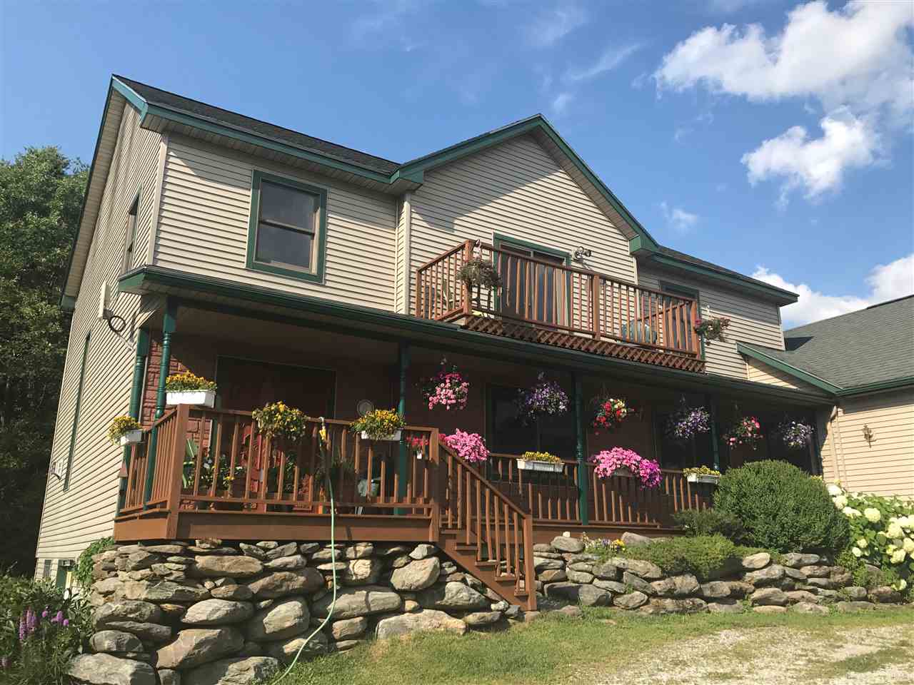Sold Status
$335,000 Sold Price
House Type
4 Beds
4 Baths
2,741 Sqft
Sold By
Similar Properties for Sale
Request a Showing or More Info

Call: 802-863-1500
Mortgage Provider
Mortgage Calculator
$
$ Taxes
$ Principal & Interest
$
This calculation is based on a rough estimate. Every person's situation is different. Be sure to consult with a mortgage advisor on your specific needs.
Franklin County
At the end of a private road, past the open lawn and landscaped gardens, your search finally comes to an end. It's here; it's home. You can't believe it - there's more than enough room for everyone, and you can even host holiday gatherings, or gatherings for just whenever! An open floor plan, cathedral ceilings and a lofty upstairs makes the space feel even bigger. Your first morning there, you'll wonder whose mansion you woke up in. With little luxuries like the ornate, one-of-a-kind front doors, central vacuum, radiant floor heat, a master balcony to overlook your 10+ acre sprawl, and an oversized garage for storage and toys, the only thing about this home that won't feel luxurious is the price tag. So treat yourself and your loved ones to what you know you all deserve - the very best. †
Property Location
Property Details
| Sold Price $335,000 | Sold Date May 1st, 2018 | |
|---|---|---|
| List Price $349,500 | Total Rooms 7 | List Date Jul 8th, 2017 |
| MLS# 4646884 | Lot Size 10.100 Acres | Taxes $7,849 |
| Type House | Stories 2 | Road Frontage |
| Bedrooms 4 | Style Contemporary | Water Frontage |
| Full Bathrooms 3 | Finished 2,741 Sqft | Construction No, Existing |
| 3/4 Bathrooms 0 | Above Grade 2,741 Sqft | Seasonal No |
| Half Bathrooms 1 | Below Grade 0 Sqft | Year Built 2001 |
| 1/4 Bathrooms 0 | Garage Size 3 Car | County Franklin |
| Interior FeaturesPrimary BR w/ BA |
|---|
| Equipment & AppliancesMicrowave, Range-Gas, Exhaust Hood, Dryer, Refrigerator, Disposal, Dishwasher, Washer, Central Vacuum, Gas Heat Stove |
| Living Room 18.11 x 16.10, 1st Floor | Kitchen 21 x 12.5, 1st Floor | Dining Room 14.11 x 12.1, 1st Floor |
|---|---|---|
| Bedroom 11.5 x 10.4, 1st Floor | Bedroom 13.10 x 13.7, 1st Floor | Primary Suite 17.8 x 12.4, 2nd Floor |
| Bedroom 17.8 x 13.3, 2nd Floor | Other 47.9 x 27.0, Basement |
| ConstructionOther |
|---|
| BasementWalkout, Unfinished, Interior Stairs, Concrete, Storage Space, Full, Unfinished |
| Exterior FeaturesBalcony, Deck, Porch - Covered |
| Exterior Vinyl | Disability Features Grab Bars in Bathrm, 1st Floor Bedroom, 1st Floor Full Bathrm, Bathrm w/tub, Kitchen w/5 ft Diameter, Kitchen w/5 Ft. Diameter, 1st Floor Laundry |
|---|---|
| Foundation Concrete | House Color Grey |
| Floors Tile, Wood | Building Certifications |
| Roof Shingle-Architectural | HERS Index |
| DirectionsExit 19 off I-89. Take a right on 104, then right onto VT-36 at the light. 2.6 miles to Kane Rd, on the left. Follow signs through the barns to the "130" sign and bear right. Don't trust GPS on this one.. |
|---|
| Lot DescriptionUnknown, Landscaped, Country Setting, Wooded, Wooded |
| Garage & Parking Attached, Auto Open, Direct Entry, Storage Above, Driveway, Garage, Parking Spaces 5 - 10 |
| Road Frontage | Water Access |
|---|---|
| Suitable Use | Water Type |
| Driveway Gravel | Water Body |
| Flood Zone No | Zoning RES/RURAL/AGR |
| School District St Albans Town School District | Middle St Albans Town Education Cntr |
|---|---|
| Elementary St. Albans Town Educ. Center | High BFASt Albans |
| Heat Fuel Gas-LP/Bottle, Geothermal | Excluded Personal Items. |
|---|---|
| Heating/Cool None, Radiant, Geothermal | Negotiable |
| Sewer Septic | Parcel Access ROW |
| Water Drilled Well, Purifier/Soft | ROW for Other Parcel |
| Water Heater Gas-Lp/Bottle, Owned | Financing |
| Cable Co | Documents Survey, Property Disclosure |
| Electric 200 Amp, 220 Plug, Circuit Breaker(s) | Tax ID 552-174-10170 |

† The remarks published on this webpage originate from Listed By of KW Vermont via the NNEREN IDX Program and do not represent the views and opinions of Coldwell Banker Hickok & Boardman. Coldwell Banker Hickok & Boardman Realty cannot be held responsible for possible violations of copyright resulting from the posting of any data from the NNEREN IDX Program.

 Back to Search Results
Back to Search Results