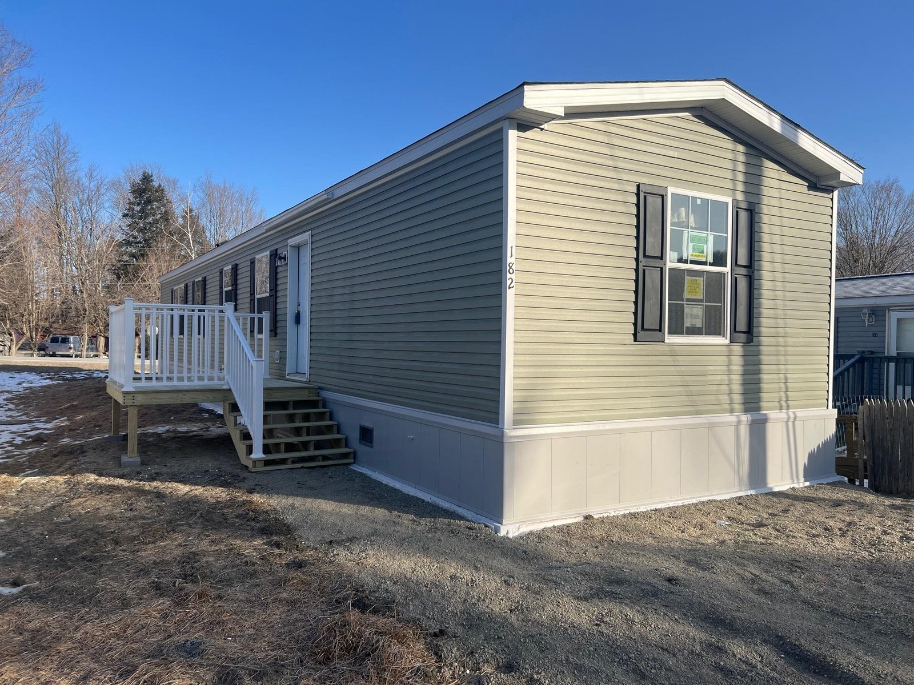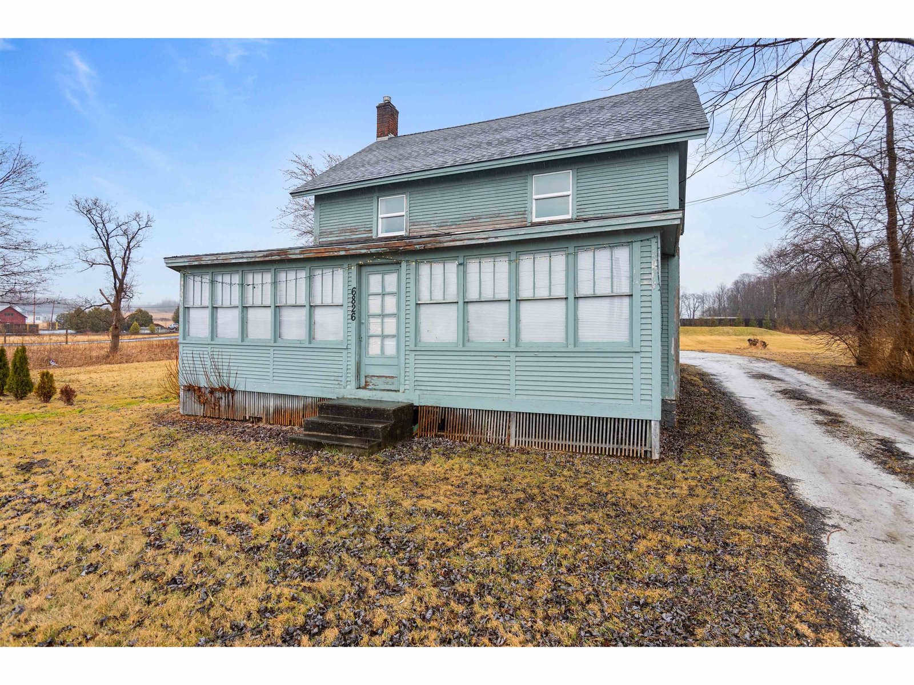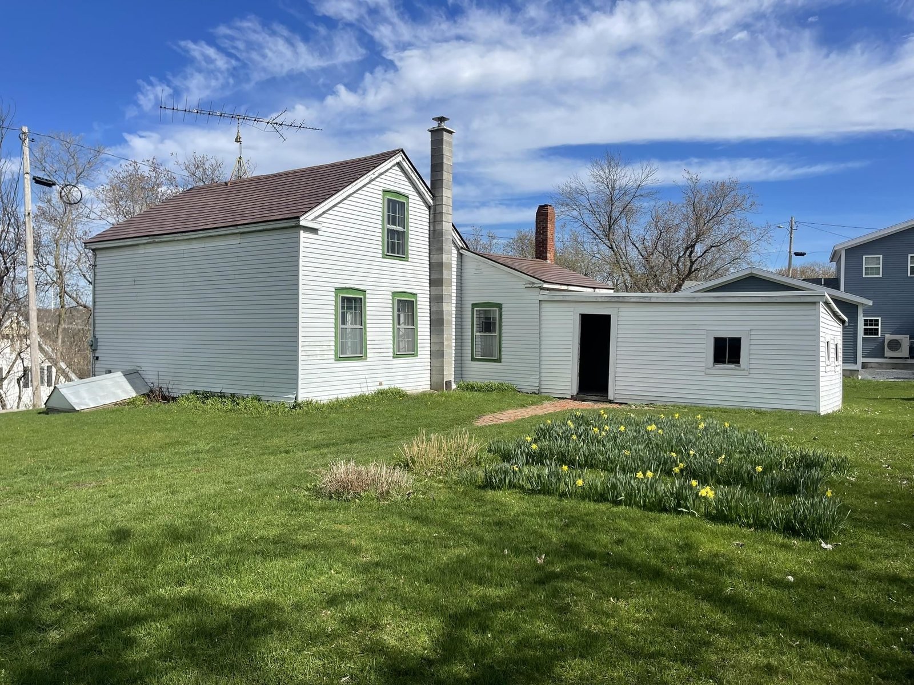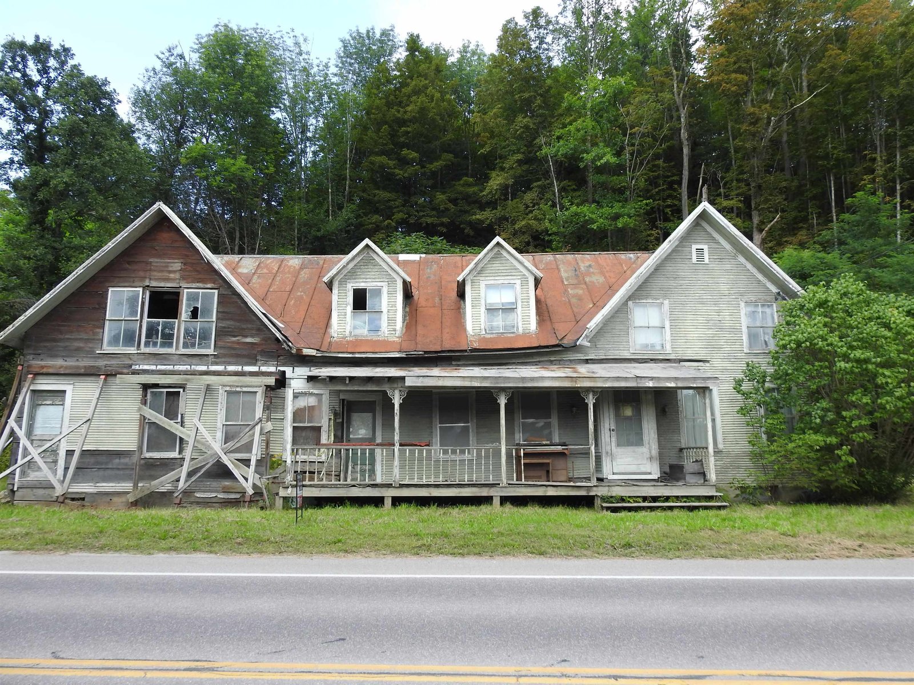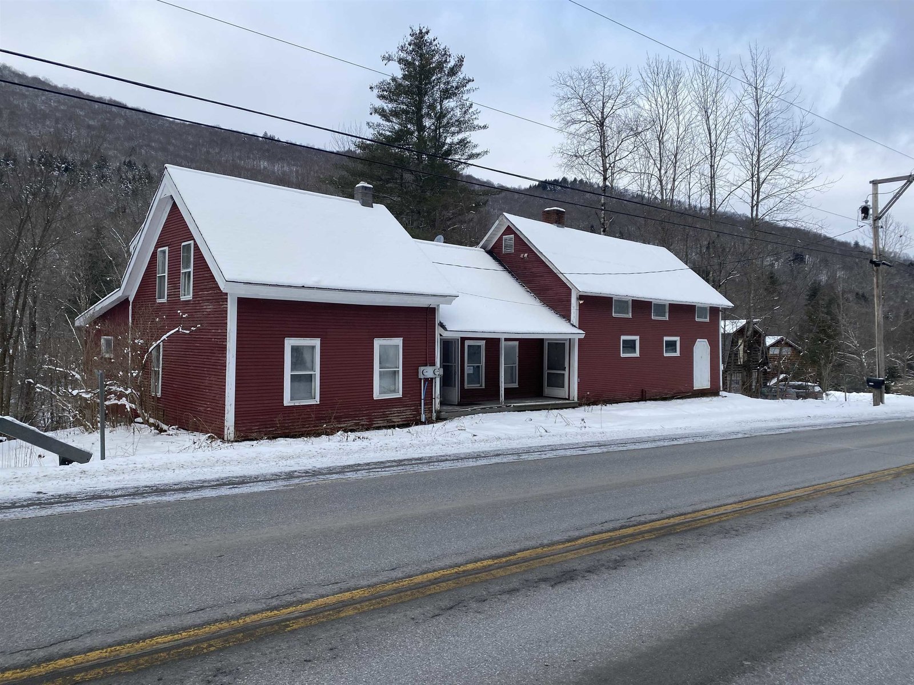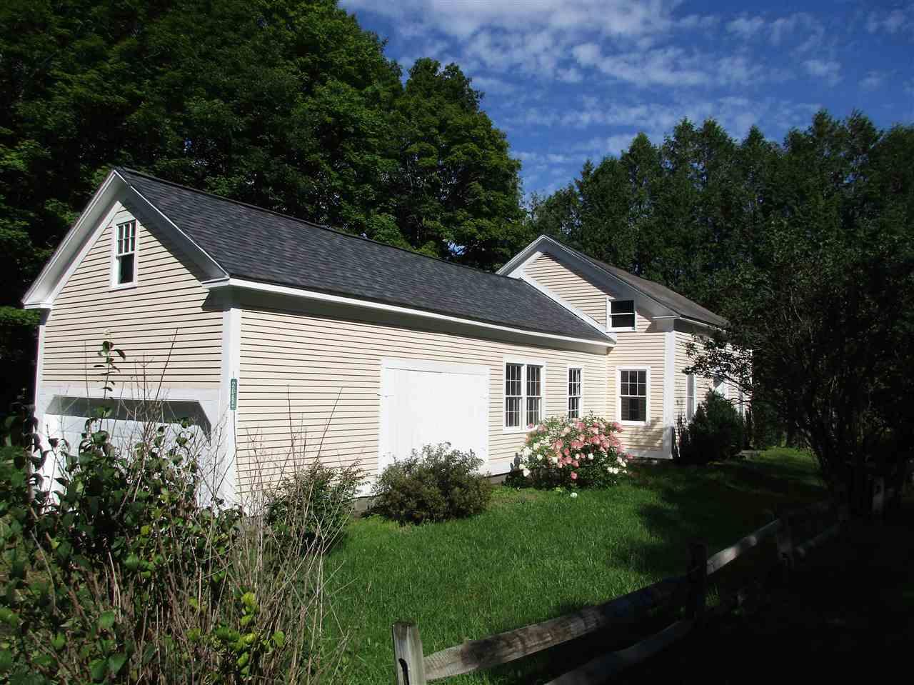Sold Status
$187,900 Sold Price
House Type
3 Beds
1 Baths
1,620 Sqft
Sold By Laine Margolin of Coldwell Banker Hickok and Boardman
Similar Properties for Sale
Request a Showing or More Info

Call: 802-863-1500
Mortgage Provider
Mortgage Calculator
$
$ Taxes
$ Principal & Interest
$
This calculation is based on a rough estimate. Every person's situation is different. Be sure to consult with a mortgage advisor on your specific needs.
Addison County
Come check out this Renovated farmhouse in Starksboro! It was taken off the market for extensive renovations and now is ready to be your new home. Plumbing was repaired and has a new HW and pressure tank. New countertops, faucets, and knobs in the kitchen. Has new hardwood floor downstairs and repainted wood flooring upstairs. A new breaker box in the basement for electrical. Brand new garage door and foundation repairs. Skylights and non used chimney were removed and filled in. And a fresh paint job inside and out finish this off this home. It also has a new electrical line running to the water pump. Has a brand new furnace and oil tank. Seller and agency have no knowledge of systems, buyer responsible to verify all data, property sold as is. †
Property Location
Property Details
| Sold Price $187,900 | Sold Date Jan 14th, 2019 | |
|---|---|---|
| List Price $187,900 | Total Rooms 8 | List Date Sep 5th, 2018 |
| MLS# 4716692 | Lot Size 1.000 Acres | Taxes $2,919 |
| Type House | Stories 1 1/2 | Road Frontage 117 |
| Bedrooms 3 | Style Farmhouse, Cape | Water Frontage |
| Full Bathrooms 1 | Finished 1,620 Sqft | Construction No, Existing |
| 3/4 Bathrooms 0 | Above Grade 1,620 Sqft | Seasonal No |
| Half Bathrooms 0 | Below Grade 0 Sqft | Year Built 1840 |
| 1/4 Bathrooms 0 | Garage Size 1 Car | County Addison |
| Interior FeaturesNatural Woodwork, Laundry - 1st Floor |
|---|
| Equipment & Appliances |
| Dining Room 11'11" x 15'5", 1st Floor | Kitchen 16'6" x 7'3", 1st Floor | Living Room 11'11" x 15'4", 1st Floor |
|---|---|---|
| Foyer 9'11" x 17'2", 1st Floor | Other 7'10" x 7'6", 1st Floor | Primary Bedroom 13'10" x 13'3", 2nd Floor |
| Bedroom 11'4" x 11'10", 2nd Floor | Bedroom 8'6" x 8'8", 2nd Floor |
| ConstructionWood Frame |
|---|
| BasementWalkout, Dirt Floor |
| Exterior Features |
| Exterior Wood, Clapboard | Disability Features |
|---|---|
| Foundation Stone | House Color Yellow |
| Floors Softwood, Hardwood, Ceramic Tile | Building Certifications |
| Roof Shingle-Asphalt | HERS Index |
| DirectionsDrive through Starksboro Village down route 116. You will pass the town clerk and library. Once you exit the main part of the village you will see Tatro road on your right. Property is just past Tatro road on your right marked by sign. |
|---|
| Lot DescriptionNo, Wooded |
| Garage & Parking Attached, Storage Above, Garage, Off Street |
| Road Frontage 117 | Water Access |
|---|---|
| Suitable Use | Water Type |
| Driveway Gravel | Water Body |
| Flood Zone Unknown | Zoning Res |
| School District Starksboro School District | Middle Mount Abraham Union Mid/High |
|---|---|
| Elementary Robinson School | High Mount Abraham UHSD 28 |
| Heat Fuel Oil | Excluded |
|---|---|
| Heating/Cool None, Hot Air | Negotiable |
| Sewer Septic | Parcel Access ROW |
| Water Drilled Well | ROW for Other Parcel |
| Water Heater Owned, Gas-Lp/Bottle | Financing |
| Cable Co | Documents Deed |
| Electric Circuit Breaker(s) | Tax ID 615-193-10774 |

† The remarks published on this webpage originate from Listed By Mark Duchaine Jr. of BHHS Vermont Realty Group/S Burlington via the NNEREN IDX Program and do not represent the views and opinions of Coldwell Banker Hickok & Boardman. Coldwell Banker Hickok & Boardman Realty cannot be held responsible for possible violations of copyright resulting from the posting of any data from the NNEREN IDX Program.

 Back to Search Results
Back to Search Results