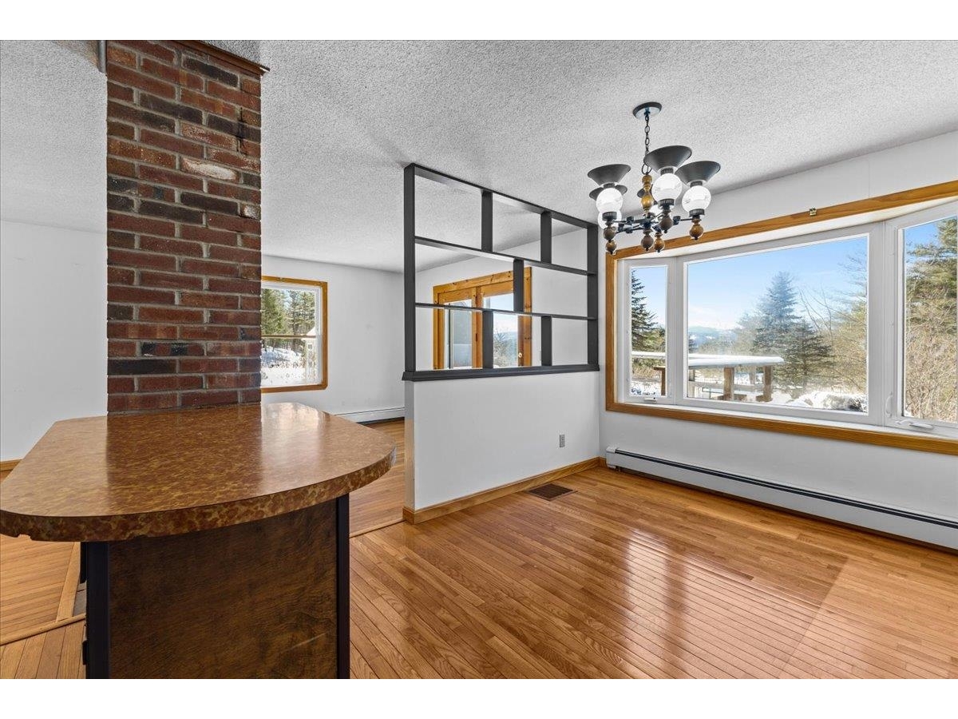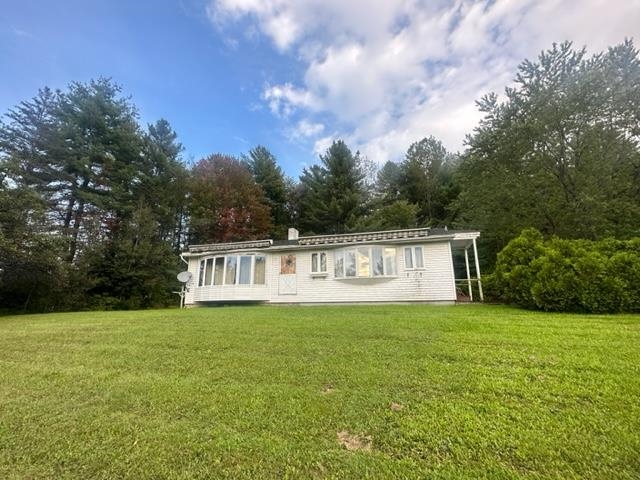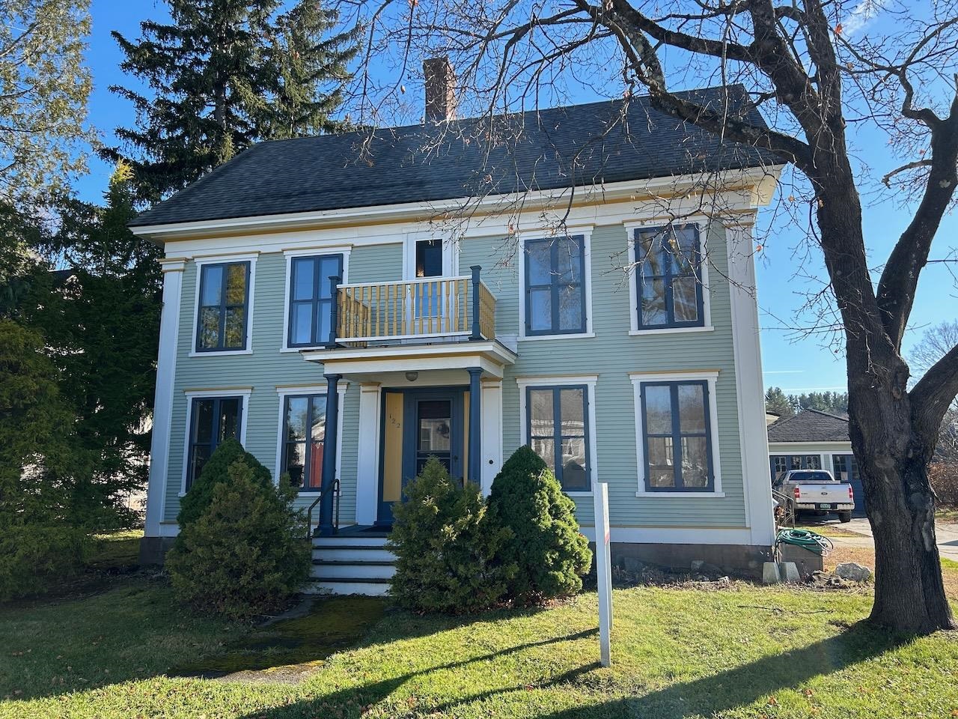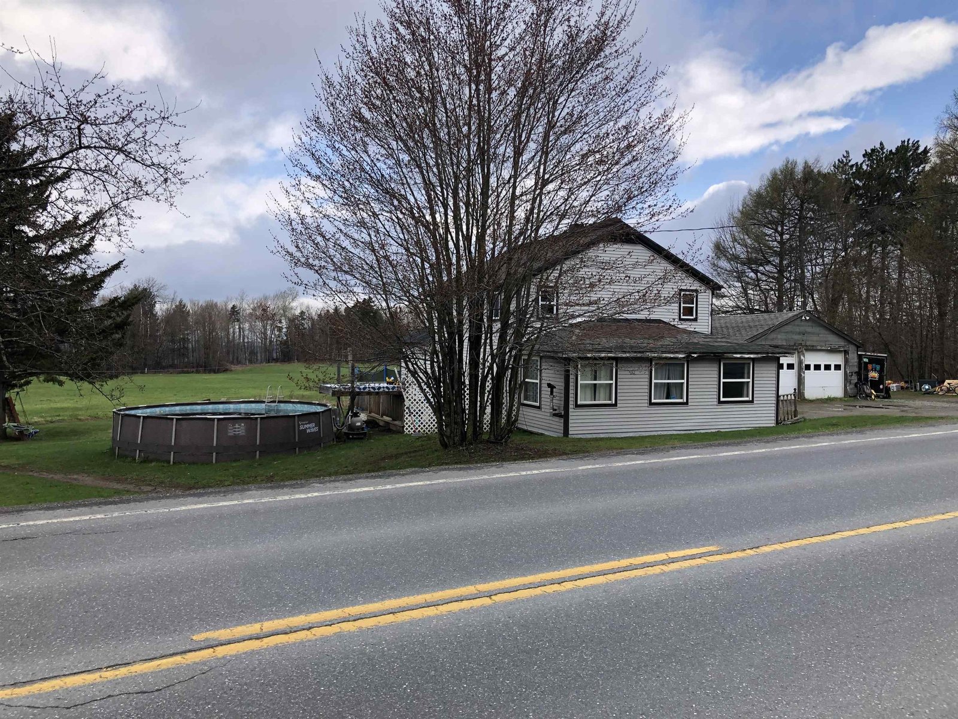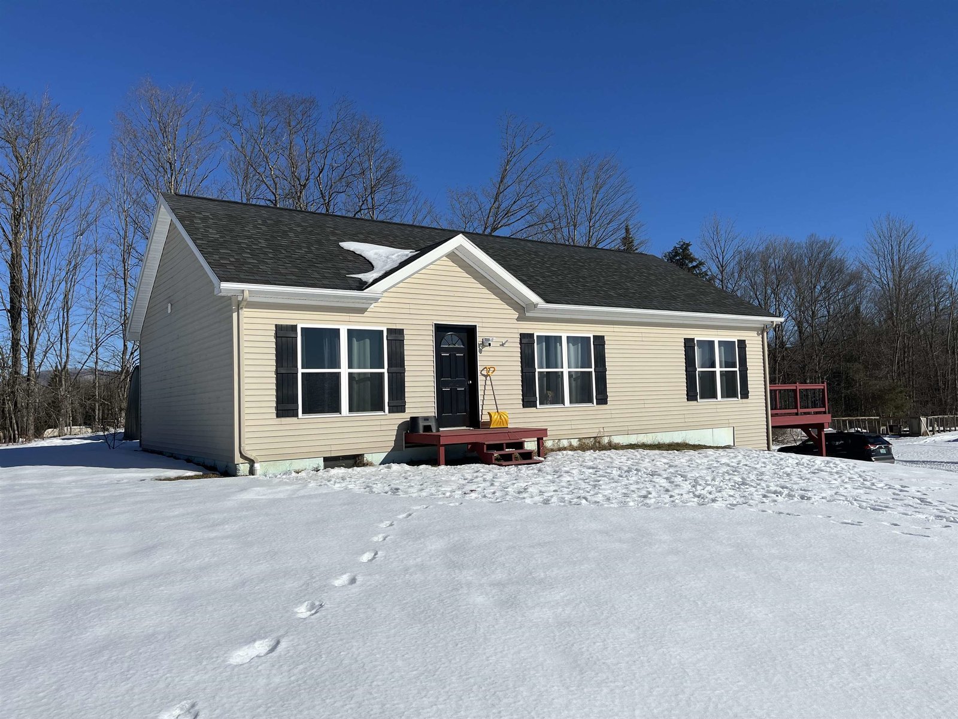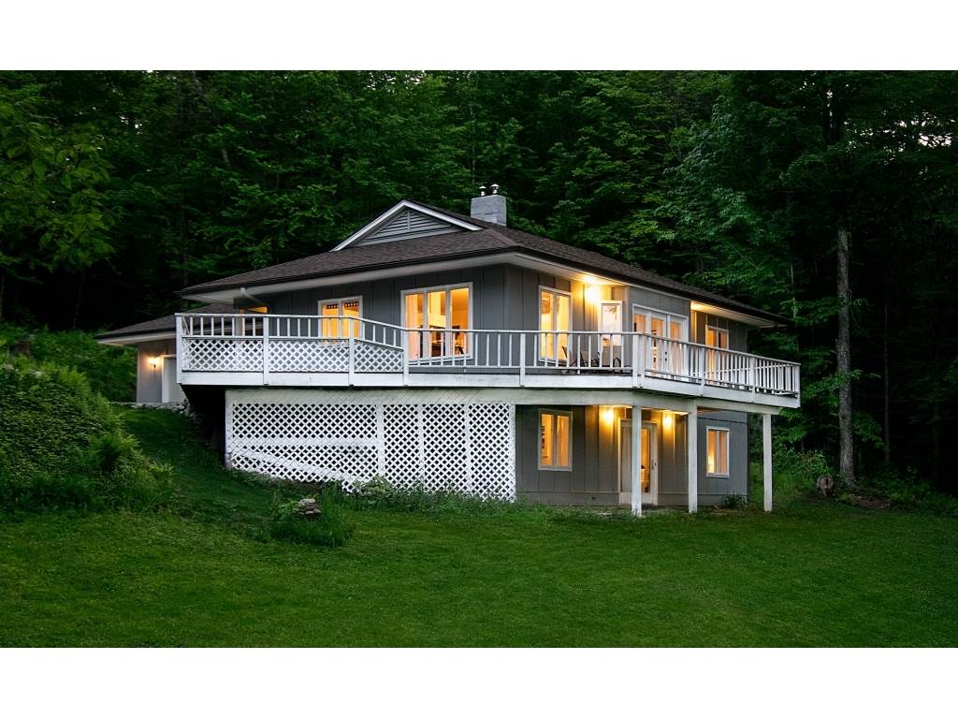Sold Status
$412,000 Sold Price
House Type
3 Beds
2 Baths
1,900 Sqft
Sold By Big Bear Real Estate
Similar Properties for Sale
Request a Showing or More Info

Call: 802-863-1500
Mortgage Provider
Mortgage Calculator
$
$ Taxes
$ Principal & Interest
$
This calculation is based on a rough estimate. Every person's situation is different. Be sure to consult with a mortgage advisor on your specific needs.
Lamoille County
One-of-a-kind architectural designed home features this turn-key, 3 bedroom, 2 bath on 3.1 private acres is not only a beautiful place to live for but also perfect for relatives, friends or paid guests to enjoy at your invitation. A truly unique opportunity featured as the film set for Stowe/Vail Resorts upcoming 2019/2020 ski season advertisements. Take in picturesque mountain vistas from all interior living areas and while entertaining or relaxing on the expansive 672 Sq Ft. Wrap around porch. The home is located just 4.5 miles to downtown Stowe Village and only 11 miles from your front door to the lifts at Stowe. 2019 meticulous renovation now provides the home with the added flexibility of a duplex for investment purposes while remaining a single family. Each floor has been entirely remodeled in a modern farmhouse style with authentic Vermont Craftsman character. All furnishings and decor shown are included in price. The natural beauty of this location is unsurpassed, explore all that the area has to offer just outside of your peaceful and private retreat. †
Property Location
Property Details
| Sold Price $412,000 | Sold Date Jul 26th, 2019 | |
|---|---|---|
| List Price $423,000 | Total Rooms 12 | List Date Jun 18th, 2019 |
| MLS# 4759256 | Lot Size 3.100 Acres | Taxes $6,638 |
| Type House | Stories 2 | Road Frontage |
| Bedrooms 3 | Style Craftsman | Water Frontage |
| Full Bathrooms 2 | Finished 1,900 Sqft | Construction No, Existing |
| 3/4 Bathrooms 0 | Above Grade 950 Sqft | Seasonal No |
| Half Bathrooms 0 | Below Grade 950 Sqft | Year Built 1986 |
| 1/4 Bathrooms 0 | Garage Size 2 Car | County Lamoille |
| Interior FeaturesBar, Blinds, Dining Area, Draperies, Furnished, In-Law/Accessory Dwelling, In-Law Suite, Kitchen/Dining, Kitchen/Family, Light Fixtures -Enrgy Rtd, Lighting - LED, Living/Dining, Primary BR w/ BA, Natural Light, Natural Woodwork, Walk-in Closet, Window Treatment, Laundry - 1st Floor |
|---|
| Equipment & AppliancesCook Top-Electric, Washer, Range-Electric, Range - Electric, Refrigerator-Energy Star, Washer, Stove - Electric, CO Detector, Smoke Detector |
| Primary Bedroom 1st Floor | Living Room 1st Floor | Dining Room 1st Floor |
|---|---|---|
| Kitchen 1st Floor | Foyer 1st Floor | Bedroom Basement |
| Bedroom Basement | Living Room Basement | Kitchen Basement |
| Laundry Room Basement | Bath - Full 1st Floor | Bath - Full Basement |
| ConstructionWood Frame, Wood Frame |
|---|
| BasementWalkout, Finished, Climate Controlled, Interior Stairs, Full, Stairs - Interior |
| Exterior FeaturesBalcony, Deck, Garden Space, Porch, Window Screens, Windows - Double Pane |
| Exterior Wood, Board and Batten, Stucco | Disability Features 1st Floor Bedroom, 1st Floor Full Bathrm, Bathrm w/tub, Bathroom w/Tub, Hard Surface Flooring |
|---|---|
| Foundation Poured Concrete, Slab - Concrete | House Color |
| Floors Manufactured, Brick, Tile, Ceramic Tile, Hardwood | Building Certifications |
| Roof Shingle-Asphalt | HERS Index |
| DirectionsFrom Stowe Village: Rt 108/Main St. left at fork to Stagecoach Rd, to left on Moulton Ln. Stay to right, driveway will be on your right. |
|---|
| Lot Description, Mountain View, Secluded, Ski Area, Trail/Near Trail, View, Water View, Wooded, Water View, Wooded, Unpaved |
| Garage & Parking Attached, Auto Open, Direct Entry, Driveway, Garage, Off Street, On-Site |
| Road Frontage | Water Access |
|---|---|
| Suitable UseBed and Breakfast, Land:Tillable, Residential, Tillable | Water Type |
| Driveway ROW, Common/Shared, Gravel | Water Body |
| Flood Zone Unknown | Zoning Res |
| School District NA | Middle |
|---|---|
| Elementary | High |
| Heat Fuel Electric, Oil | Excluded |
|---|---|
| Heating/Cool None, Multi Zone, Radiant, Baseboard, Radiant Floor | Negotiable |
| Sewer 1000 Gallon, On-Site Septic Exists | Parcel Access ROW |
| Water Drilled Well | ROW for Other Parcel |
| Water Heater Electric, Tank, Owned, Tank | Financing |
| Cable Co | Documents |
| Electric 200 Amp, On-Site | Tax ID 41412912656 |

† The remarks published on this webpage originate from Listed By Derek Eisenberg of Continental Real Estate Group, Inc. via the NNEREN IDX Program and do not represent the views and opinions of Coldwell Banker Hickok & Boardman. Coldwell Banker Hickok & Boardman Realty cannot be held responsible for possible violations of copyright resulting from the posting of any data from the NNEREN IDX Program.

 Back to Search Results
Back to Search Results