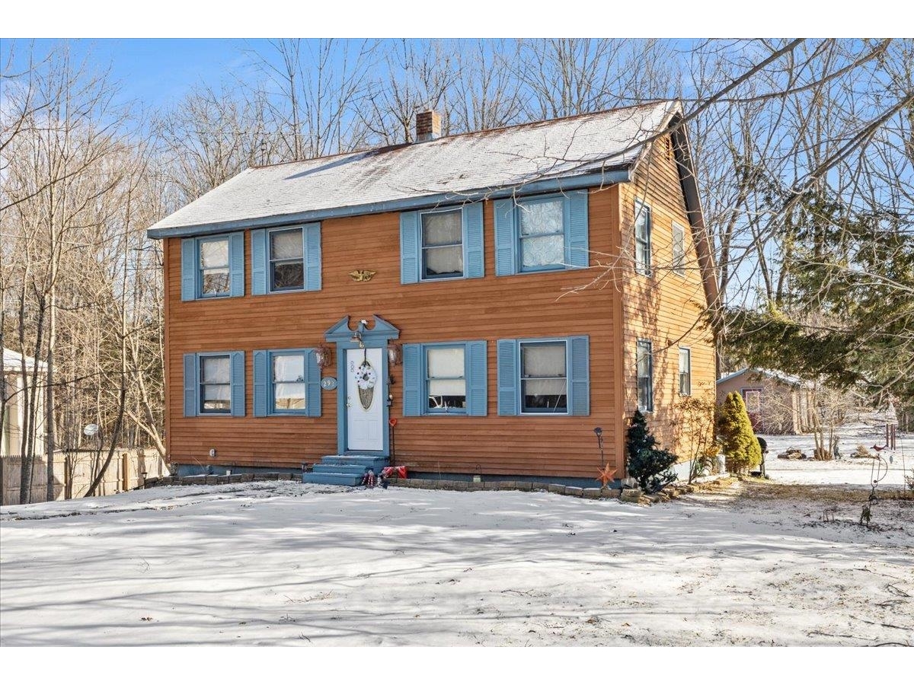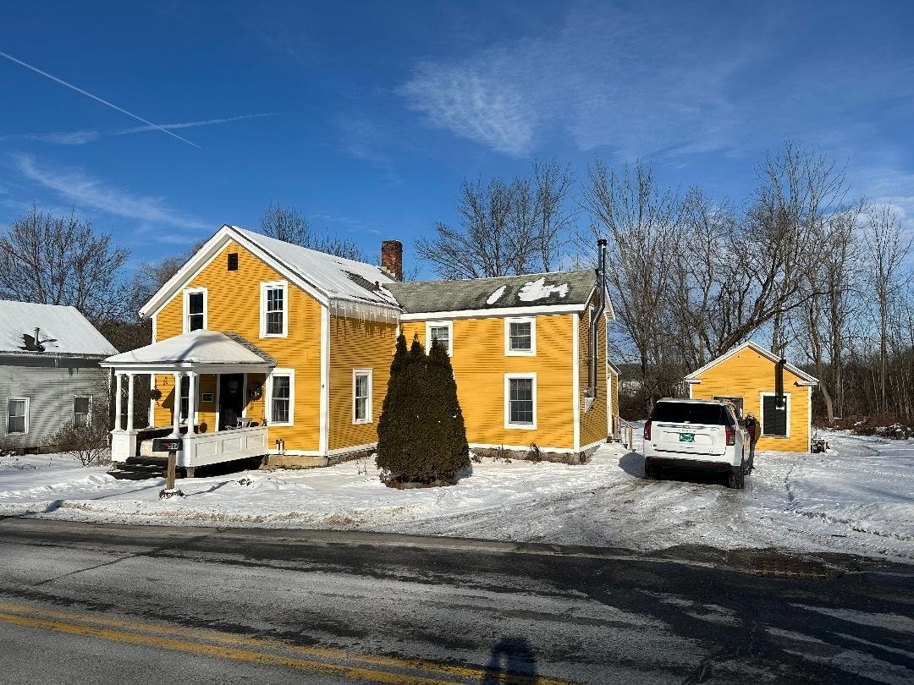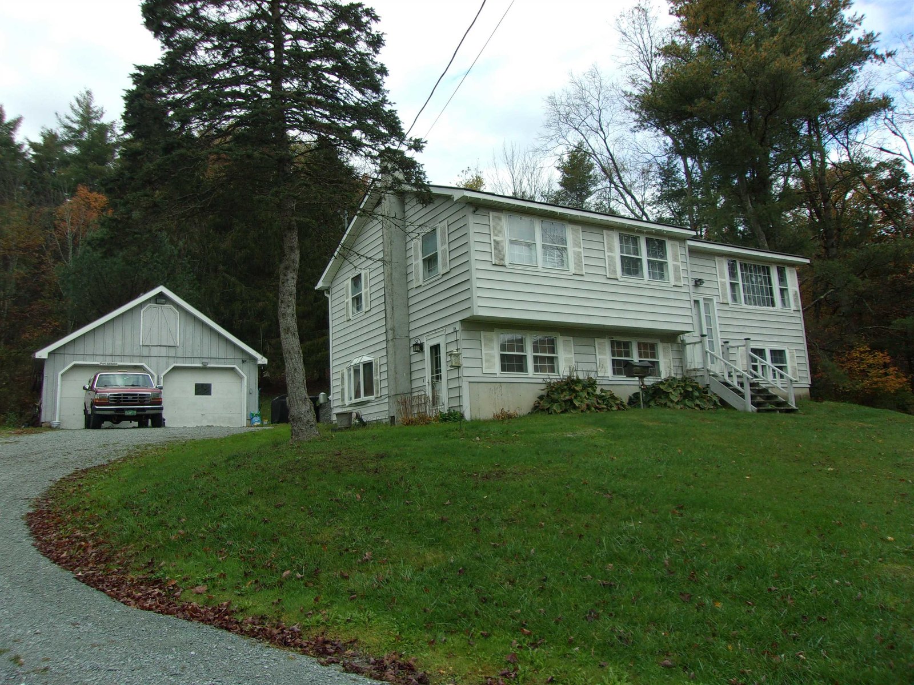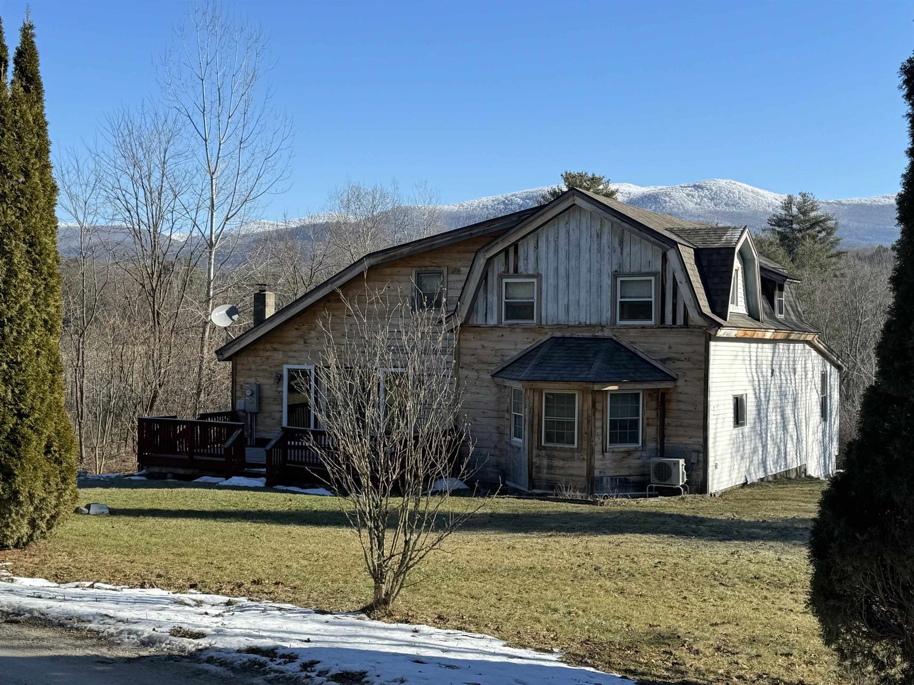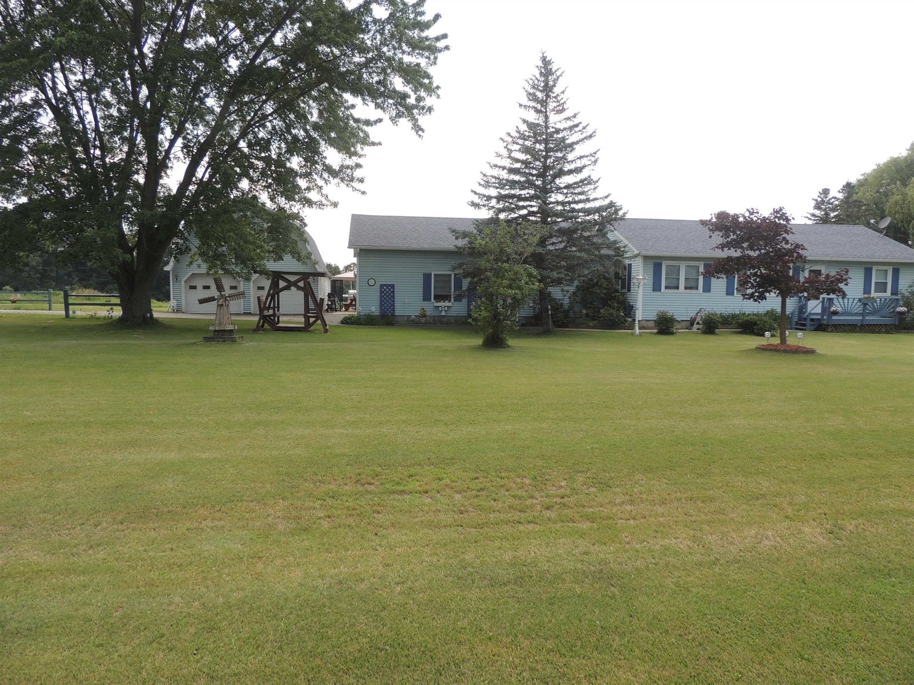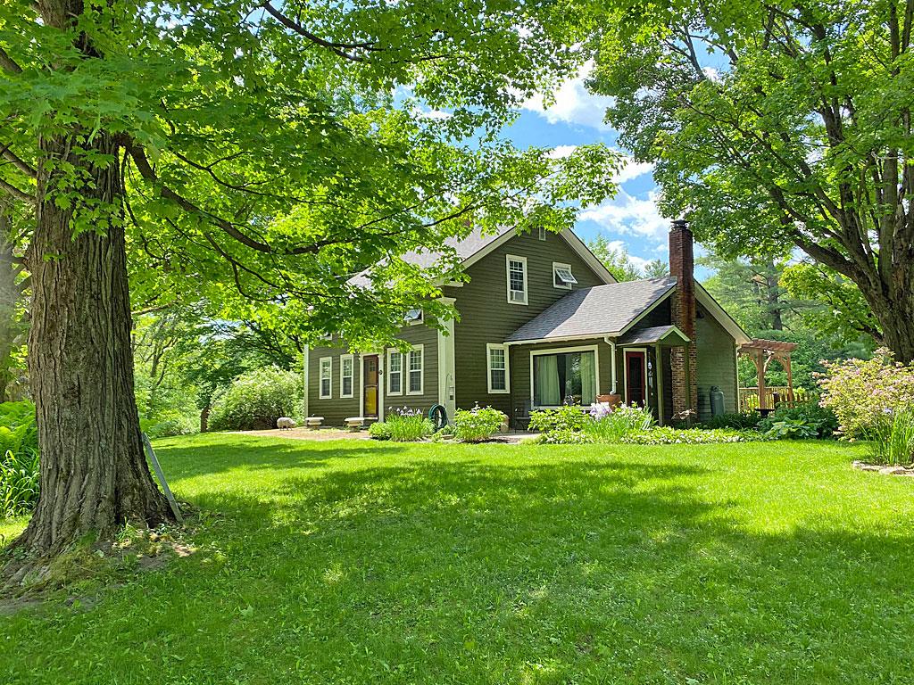Sold Status
$299,500 Sold Price
House Type
3 Beds
2 Baths
1,690 Sqft
Sold By Casella Real Estate
Similar Properties for Sale
Request a Showing or More Info

Call: 802-863-1500
Mortgage Provider
Mortgage Calculator
$
$ Taxes
$ Principal & Interest
$
This calculation is based on a rough estimate. Every person's situation is different. Be sure to consult with a mortgage advisor on your specific needs.
Here is a tastefully updated 1840’s Eyebrow Cape style home that is situated on just under 30 acres of land and is within walking distance to Lake Hortonia. Entering the home you will find a kitchen with beautiful granite counter tops and a large granite composite farmhouse sink. The door directly off from the kitchen leads to the back deck, which makes for easy outdoor entertainment or evening dinners. The remainder of the first floor consists of a formal dining room, an updated ¾ bathroom, and a living room with a wood burning fireplace that leads to your screened in porch. Upstairs are 3 bedrooms and another updated bathroom. Along the 29.7 acres is a path that brings you up to the back of the property where you can go for walks and take in all that nature has to offer. It's hard to come by a peaceful setting like this, in fact the sellers say “they can hear the stars twinkle at night”. †
Property Location
Property Details
| Sold Price $299,500 | Sold Date Jul 21st, 2020 | |
|---|---|---|
| List Price $299,500 | Total Rooms 8 | List Date Jun 8th, 2020 |
| MLS# 4809735 | Lot Size 29.700 Acres | Taxes $3,875 |
| Type House | Stories 2 | Road Frontage |
| Bedrooms 3 | Style Cape | Water Frontage |
| Full Bathrooms 0 | Finished 1,690 Sqft | Construction No, Existing |
| 3/4 Bathrooms 2 | Above Grade 1,690 Sqft | Seasonal No |
| Half Bathrooms 0 | Below Grade 0 Sqft | Year Built 1840 |
| 1/4 Bathrooms 0 | Garage Size 2 Car | County Rutland |
| Interior FeaturesDining Area, Fireplace - Wood |
|---|
| Equipment & AppliancesRange-Gas, Washer, Microwave, Dishwasher, Refrigerator, Exhaust Hood, Dryer, Window AC, Stove-Wood, Wood Stove |
| Living Room 13x25, 1st Floor | Dining Room 14x15, 1st Floor | Kitchen 12x18, 1st Floor |
|---|---|---|
| Bath - 3/4 1st Floor | Bath - 3/4 2nd Floor | Bedroom 11x14, 2nd Floor |
| Bedroom 12x13, 2nd Floor | Bedroom 13x14, 2nd Floor |
| ConstructionPost and Beam |
|---|
| BasementInterior, Full |
| Exterior FeaturesDeck, Shed |
| Exterior Wood Siding | Disability Features |
|---|---|
| Foundation Stone | House Color |
| Floors Carpet, Tile, Laminate, Hardwood, Wood | Building Certifications |
| Roof Shingle-Asphalt | HERS Index |
| DirectionsRoute 4 W to Route 30 N~Route 30 N to VT 144 W~Right onto Horton Road~House will be on Left |
|---|
| Lot Description, Country Setting, Pond Site |
| Garage & Parking Detached, |
| Road Frontage | Water Access |
|---|---|
| Suitable Use | Water Type |
| Driveway Gravel | Water Body |
| Flood Zone No | Zoning residential |
| School District NA | Middle |
|---|---|
| Elementary | High |
| Heat Fuel Oil | Excluded |
|---|---|
| Heating/Cool None, Stove - Wood | Negotiable |
| Sewer Septic | Parcel Access ROW |
| Water Drilled Well | ROW for Other Parcel |
| Water Heater Electric | Financing |
| Cable Co | Documents |
| Electric Circuit Breaker(s) | Tax ID 630-198-00242 |

† The remarks published on this webpage originate from Listed By Hughes Group Team of Casella Real Estate via the NNEREN IDX Program and do not represent the views and opinions of Coldwell Banker Hickok & Boardman. Coldwell Banker Hickok & Boardman Realty cannot be held responsible for possible violations of copyright resulting from the posting of any data from the NNEREN IDX Program.

 Back to Search Results
Back to Search Results