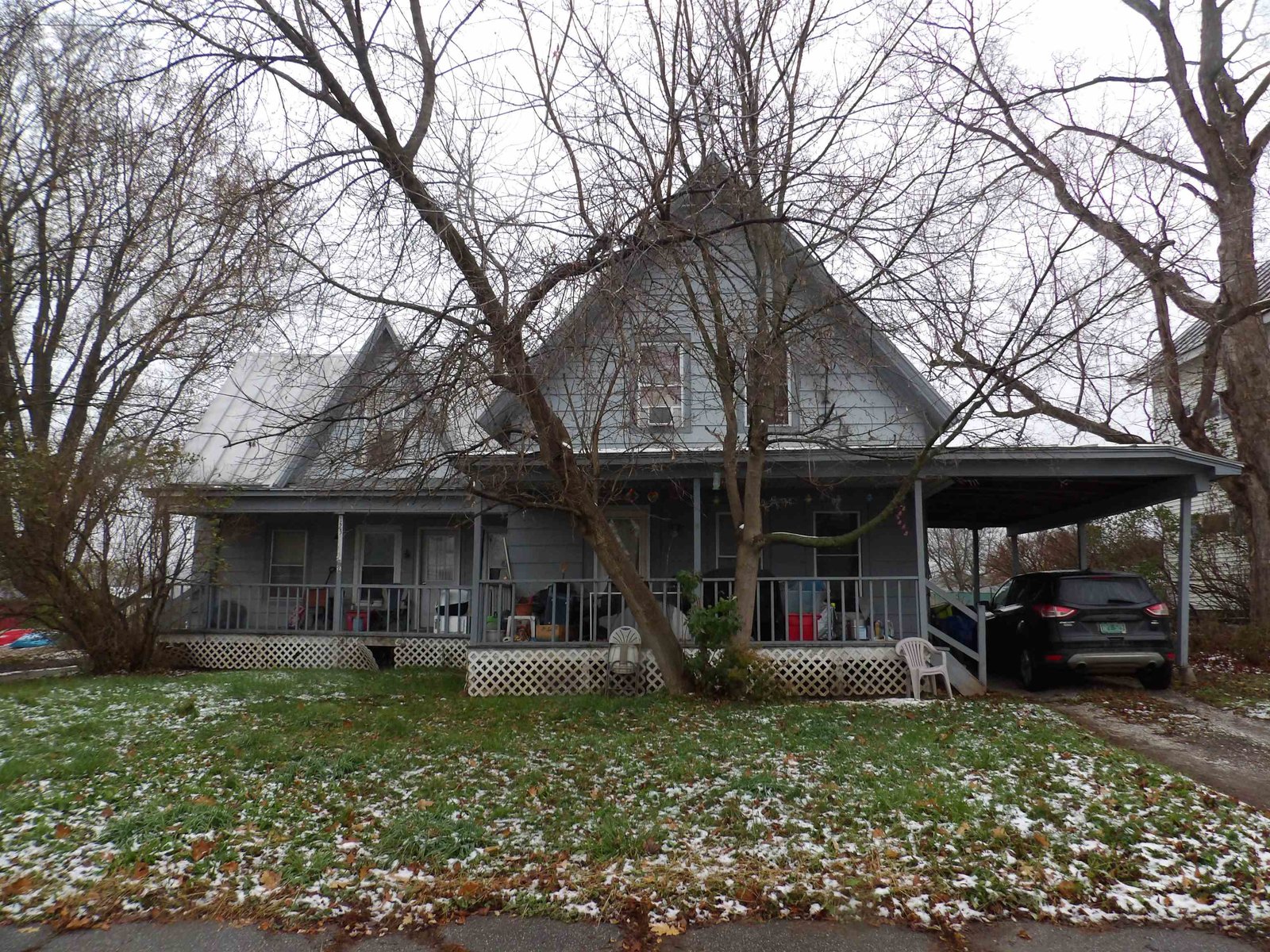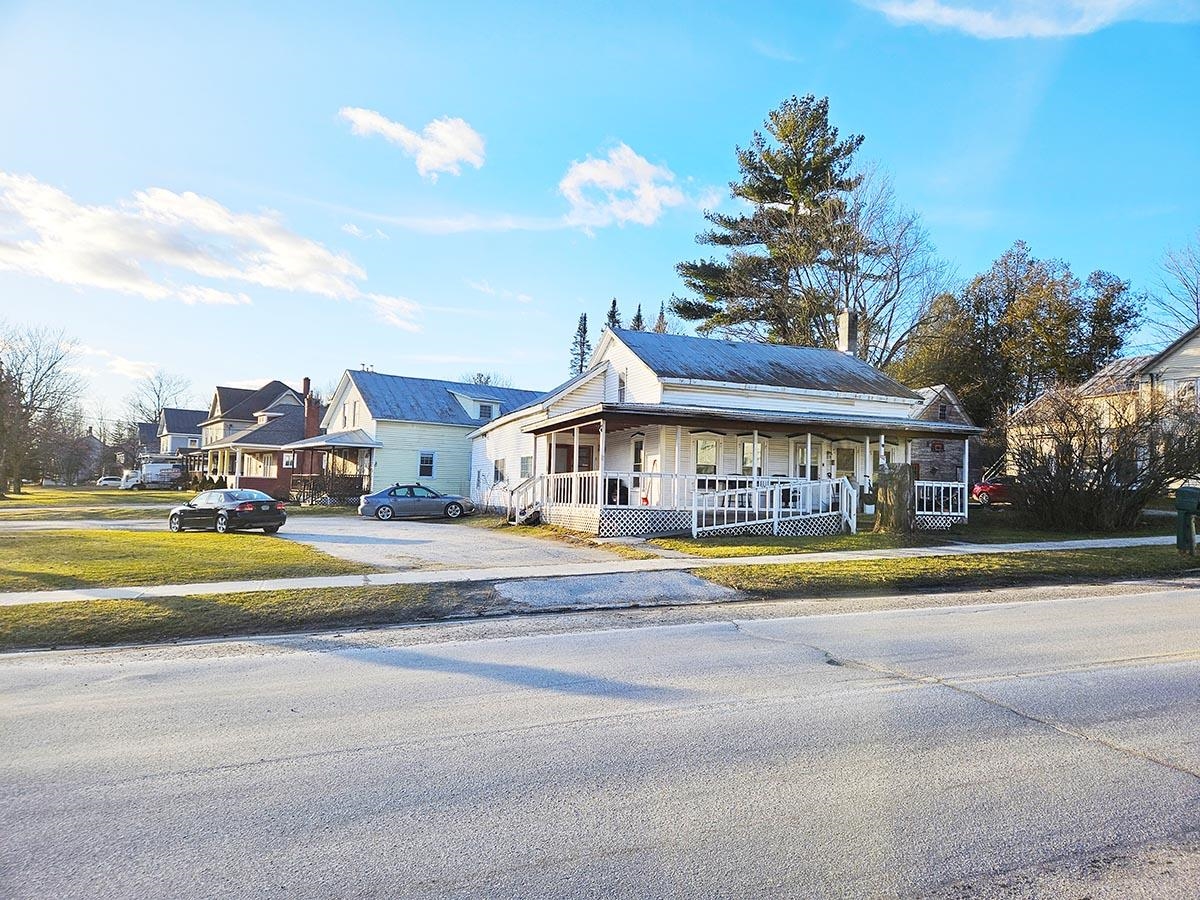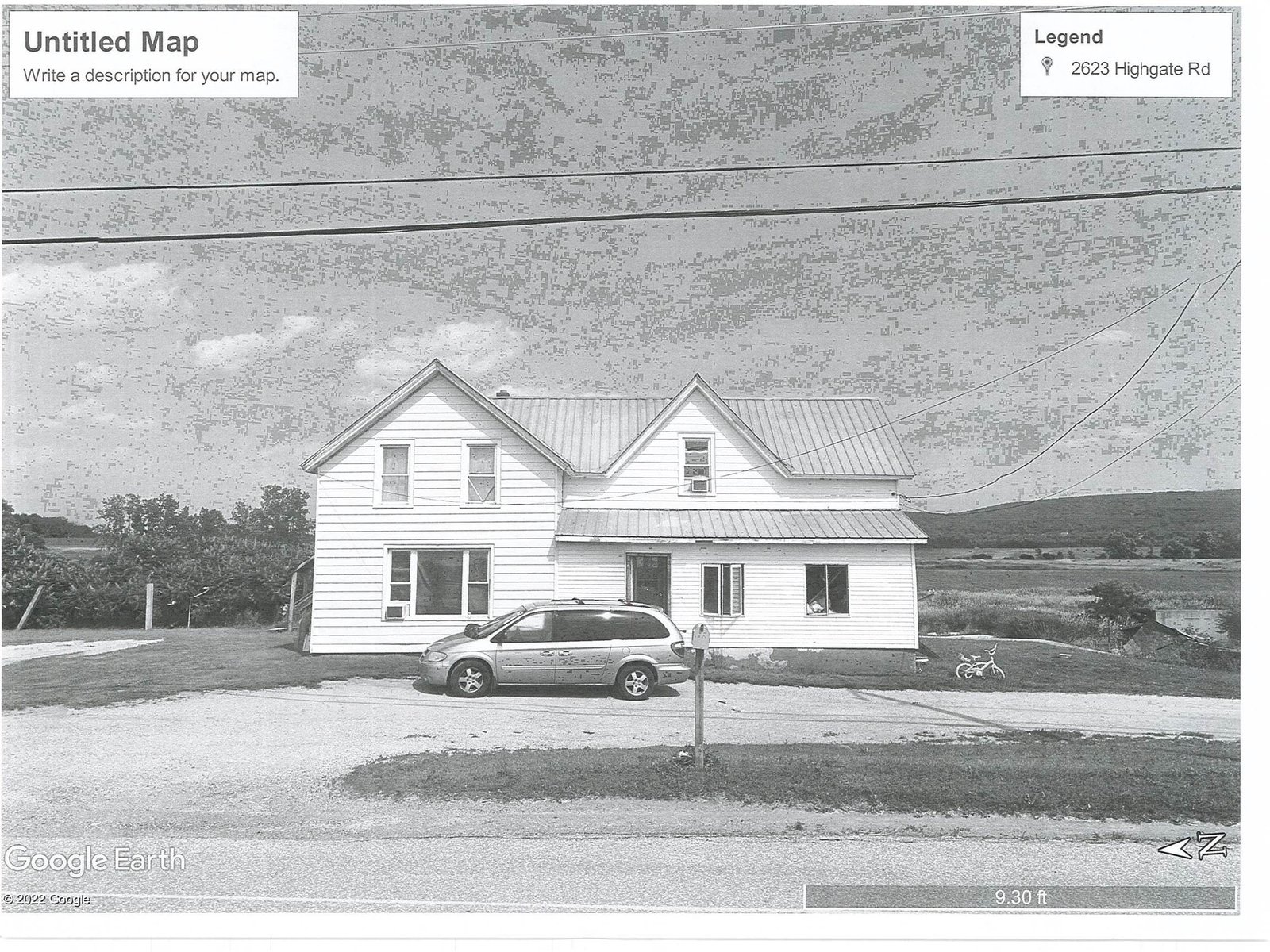Sold Status
$129,000 Sold Price
Multi Type
0 Beds
0 Baths
1,900 Sqft
Sold By
Similar Properties for Sale
Request a Showing or More Info

Call: 802-863-1500
Mortgage Provider
Mortgage Calculator
$
$ Taxes
$ Principal & Interest
$
This calculation is based on a rough estimate. Every person's situation is different. Be sure to consult with a mortgage advisor on your specific needs.
Franklin County
Growth District, many possibilities... This large parcel has a host of uses including mixed use, commercial and residential. Some permitted uses: Agriculture, Child Care, Group Home, Single Family Dwellings. PUD Conditional uses include Garden Center, Bed and Breakfast, Public Facility, Assisted Living Center, Financial Institution, Conference Center, Laundromat, Lodging Establishment, Movie Theater, Place of Worship, Restaurant, Retail Stores, Multi Family, Office Building, Convenience Store/Fueling and more. See the Southern Growth District info in attachments. Other options available are the sale of parcels: $ 89,000 2 ac lot, $125,000 existing Duplex and approx 1 acre, $185,000 5 acre piece, $350,000 10 acre piece, $450,000 15 acre piece. Will consider other parcel sizes or combinations of the above. May consider some owner financing. Can do 1031 exchange. †
Property Location
Property Details
| Sold Price $129,000 | Sold Date Nov 18th, 2022 | |
|---|---|---|
| MLS# 4895861 | Bedrooms 0 | Garage Size Car |
| List Price 125,000 | Total Bathrooms 0 | Year Built 1940 |
| Type Multi-Family | Lot Size 1.0000 Acres | Taxes $3,901 |
| Units 2 | Stories 2 | Road Frontage 208 |
| Annual Income $0 | Style Duplex | Water Frontage |
| Annual Expenses $0 | Finished 1,900 Sqft | Construction No, Existing |
| Zoning mixed use, commercial | Above Grade 1,900 Sqft | Seasonal No |
| Total Rooms 0 | Below Grade 0 Sqft | List Date Jan 21st, 2022 |

 Back to Search Results
Back to Search Results








