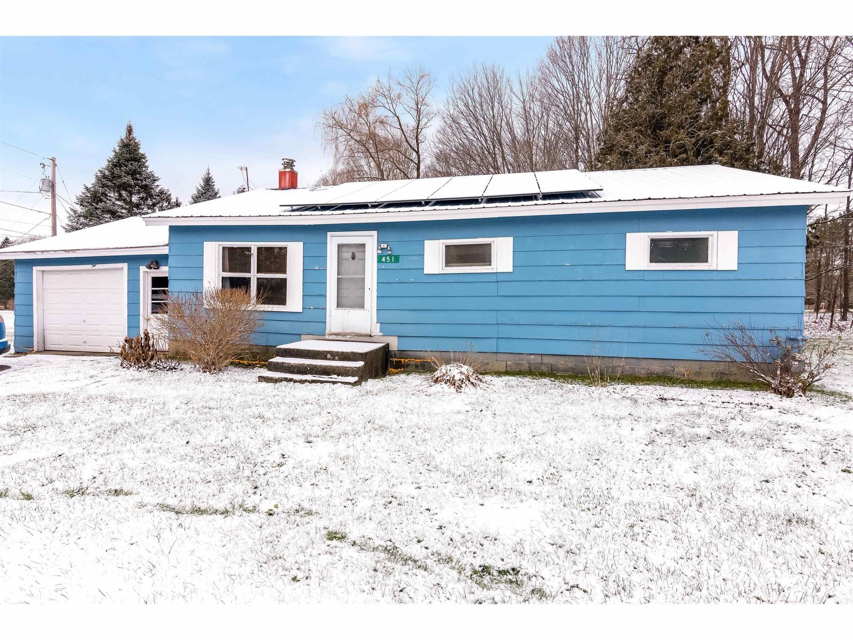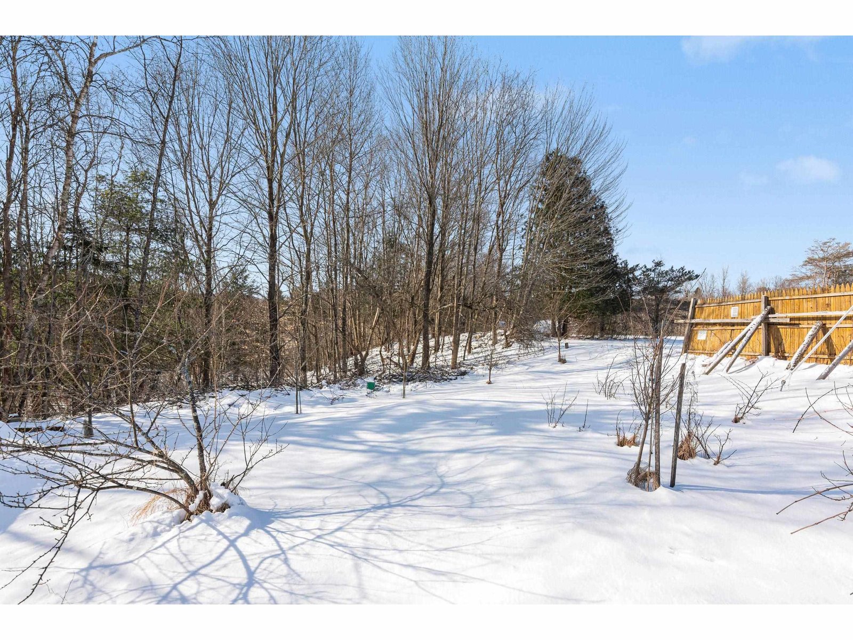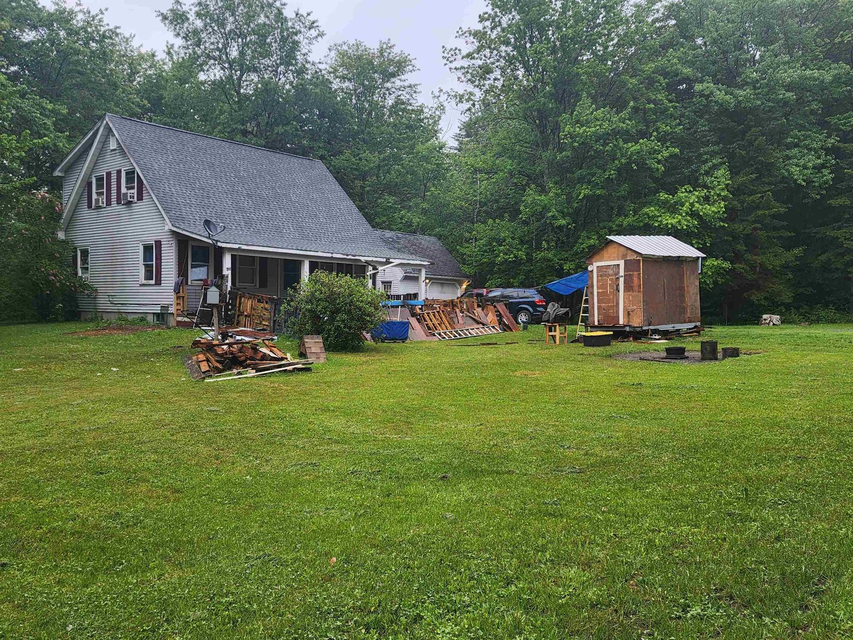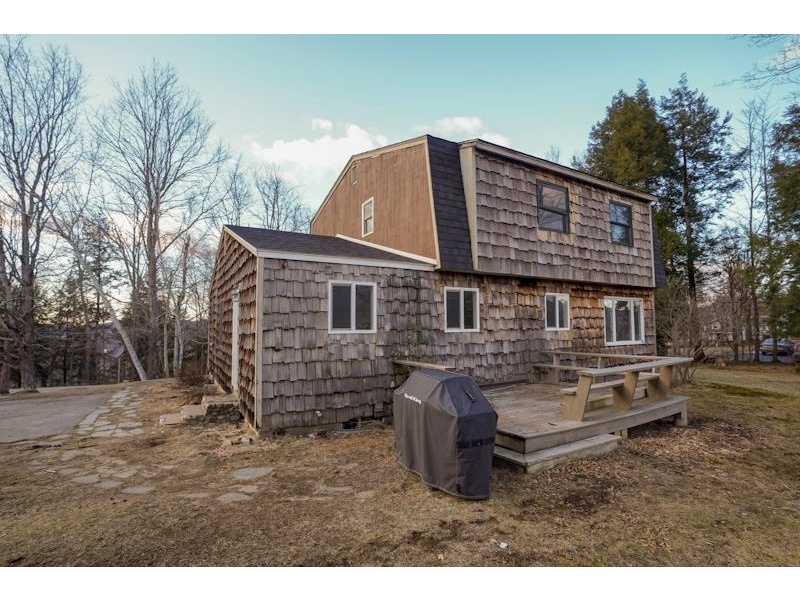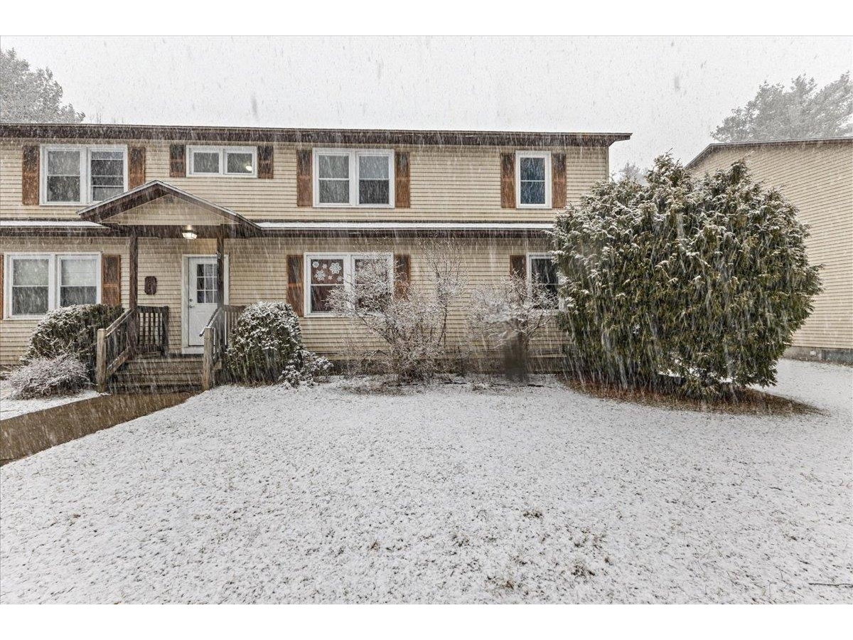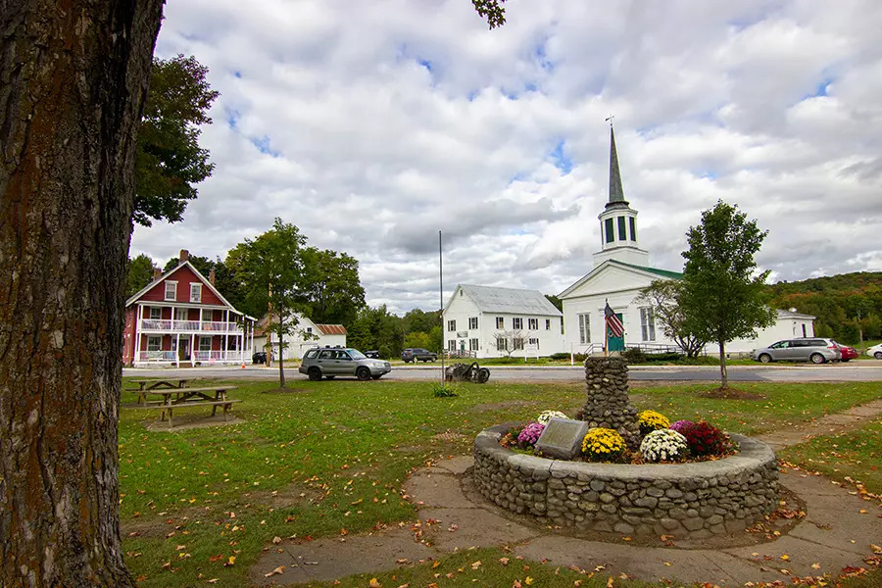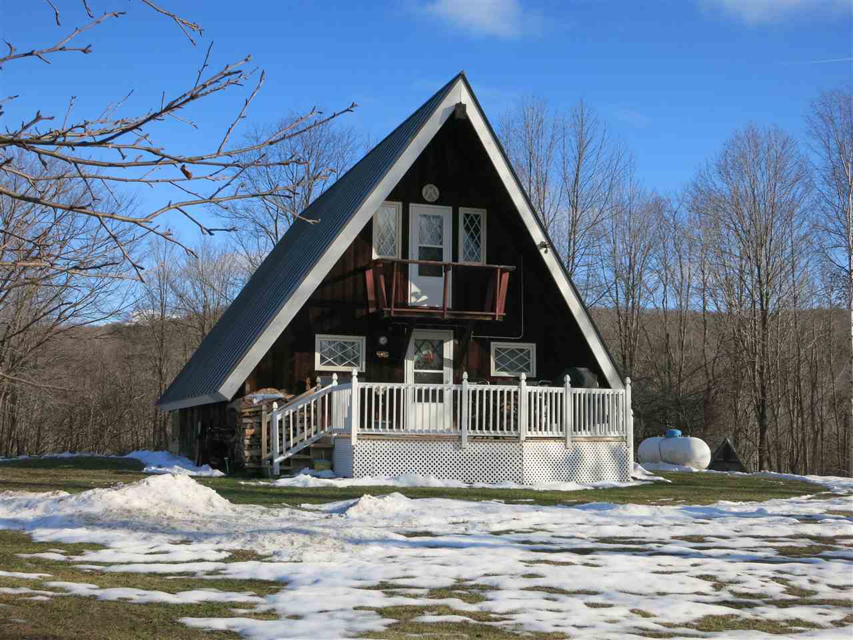Sold Status
$249,000 Sold Price
House Type
2 Beds
2 Baths
1,660 Sqft
Sold By Nancy Jenkins Real Estate
Similar Properties for Sale
Request a Showing or More Info

Call: 802-863-1500
Mortgage Provider
Mortgage Calculator
$
$ Taxes
$ Principal & Interest
$
This calculation is based on a rough estimate. Every person's situation is different. Be sure to consult with a mortgage advisor on your specific needs.
Underhill
Adorable home on 11 acres! Wide open floor plan yet very cozy with wood beamed cathedral ceilings. 2 stories of windows & sliding glass doors that bring in the outdoors! Winter views of the hills and tip of Mt. Mansfield. Beautiful private setting with both lawn, garden space and woods. Deer are seen often under the old apple trees. Extra large living/dining rooms with wood stove. Attractive standing seam roof & many other updates, including a new 3 bedroom septic system recently installed. 2nd floor has a bedroom with loft bonus room (previously used as 2nd bedroom). Lower level is walk out with 2 finished rooms, both previously used as a bedrooms. Lower level also has a 3/4 bath- Makes an ideal setup for guest room/suite or office/workshop spaces! This property is very private yet convenient! Less than a mile to Rte. 15, & 5 minutes to the new Underhill grocery market. Note: Listing agent is related to sellers. †
Property Location
Property Details
| Sold Price $249,000 | Sold Date Jan 25th, 2017 | |
|---|---|---|
| List Price $239,000 | Total Rooms 7 | List Date Nov 28th, 2016 |
| MLS# 4610225 | Lot Size 11.000 Acres | Taxes $4,612 |
| Type House | Stories 1 1/2 | Road Frontage 370 |
| Bedrooms 2 | Style A Frame | Water Frontage |
| Full Bathrooms 1 | Finished 1,660 Sqft | Construction No, Existing |
| 3/4 Bathrooms 1 | Above Grade 1,200 Sqft | Seasonal No |
| Half Bathrooms 0 | Below Grade 460 Sqft | Year Built 1977 |
| 1/4 Bathrooms 0 | Garage Size Car | County Chittenden |
| Interior FeaturesCathedral Ceiling, Ceiling Fan, Dining Area, Wood Stove Hook-up |
|---|
| Equipment & AppliancesMicrowave, Washer, Refrigerator, Dryer, Stove - Electric |
| Kitchen 12 x 8'6, 1st Floor | Dining Room 14'6 x 12'6 & 12'6 x 9, 1st Floor | Living Room 23'6 x 14', 1st Floor |
|---|---|---|
| Bedroom 14 x 10'8, 2nd Floor | Bonus Room 14'9 x 9 jog, 2nd Floor | Bedroom 10'8 x 10'9 & jog, Basement |
| Family Room 14 x 11, Basement |
| Construction |
|---|
| BasementWalkout, Interior Stairs |
| Exterior FeaturesDeck, Shed |
| Exterior Wood, Vertical | Disability Features |
|---|---|
| Foundation Block, Concrete | House Color Brown |
| Floors | Building Certifications |
| Roof Standing Seam | HERS Index |
| DirectionsRte. 15 to Underhill Flats, Rt. on Poker Hill Rd. Home on Rt. |
|---|
| Lot Description, Mountain View, Wooded |
| Garage & Parking , |
| Road Frontage 370 | Water Access |
|---|---|
| Suitable Use | Water Type |
| Driveway Gravel | Water Body |
| Flood Zone No | Zoning Res/Agri |
| School District Chittenden East | Middle Browns River Middle USD #17 |
|---|---|
| Elementary | High Mt. Mansfield USD #17 |
| Heat Fuel Gas-LP/Bottle | Excluded |
|---|---|
| Heating/Cool Central Air, Hot Air | Negotiable |
| Sewer Septic | Parcel Access ROW |
| Water Dug Well | ROW for Other Parcel |
| Water Heater Electric | Financing |
| Cable Co comcast | Documents |
| Electric Circuit Breaker(s) | Tax ID 660-208-10127 |

† The remarks published on this webpage originate from Listed By Linda St. Amour of RE/MAX North Professionals via the NNEREN IDX Program and do not represent the views and opinions of Coldwell Banker Hickok & Boardman. Coldwell Banker Hickok & Boardman Realty cannot be held responsible for possible violations of copyright resulting from the posting of any data from the NNEREN IDX Program.

 Back to Search Results
Back to Search Results