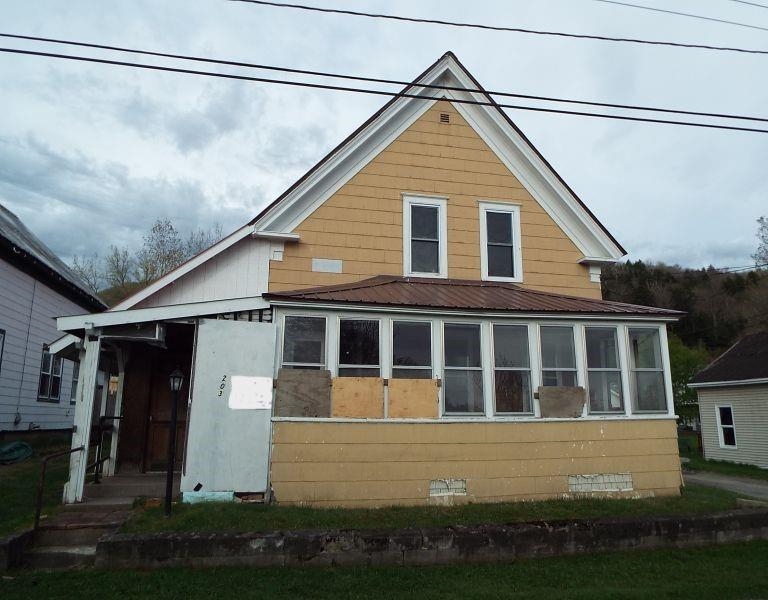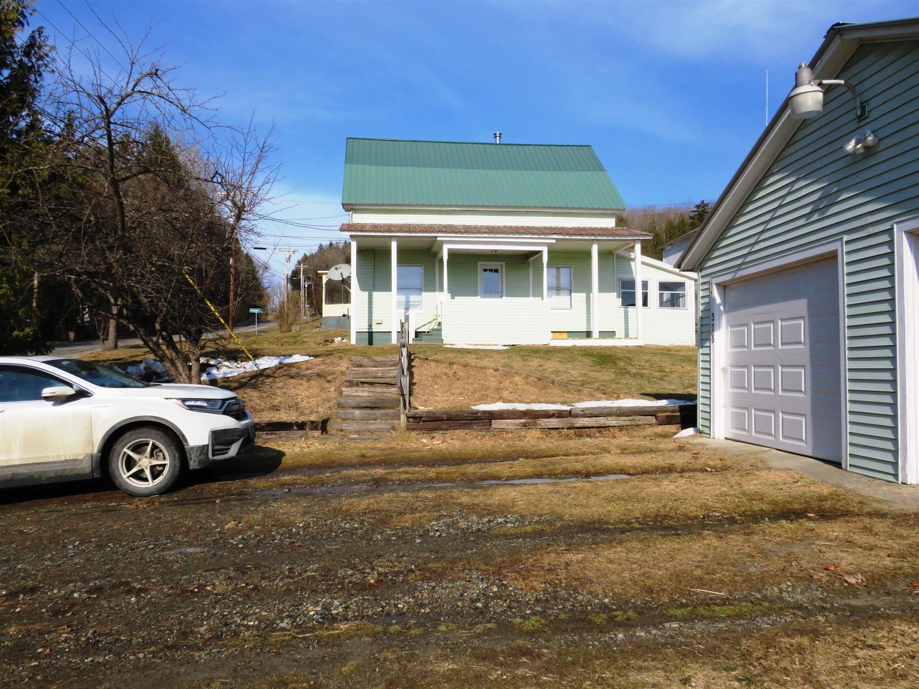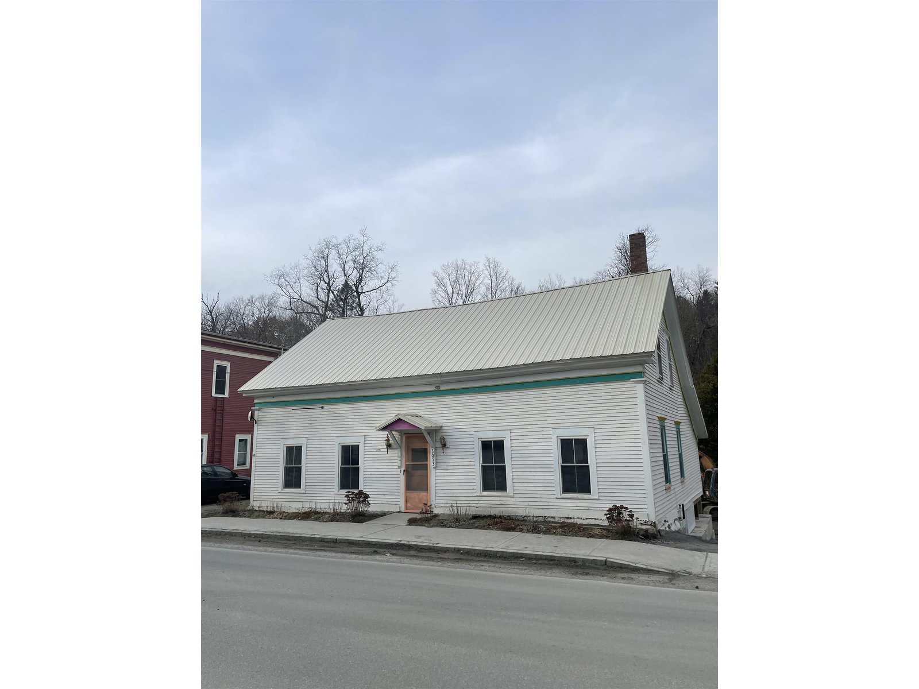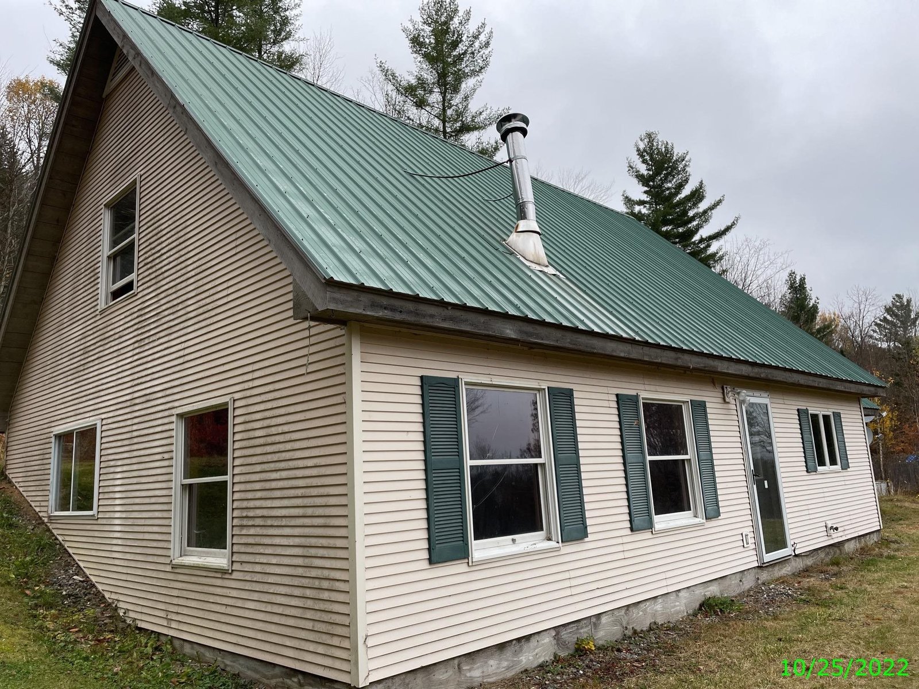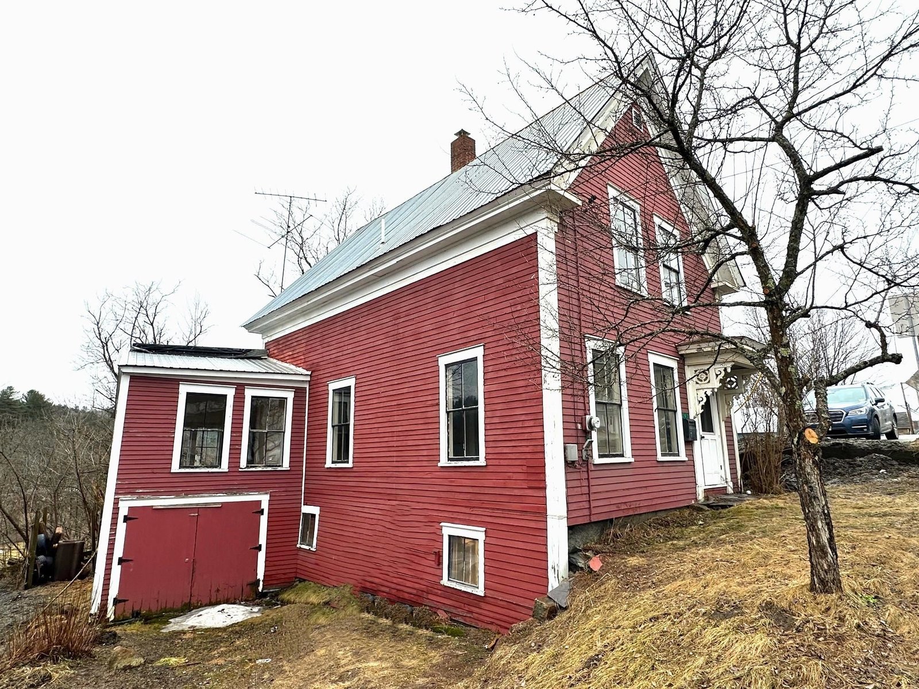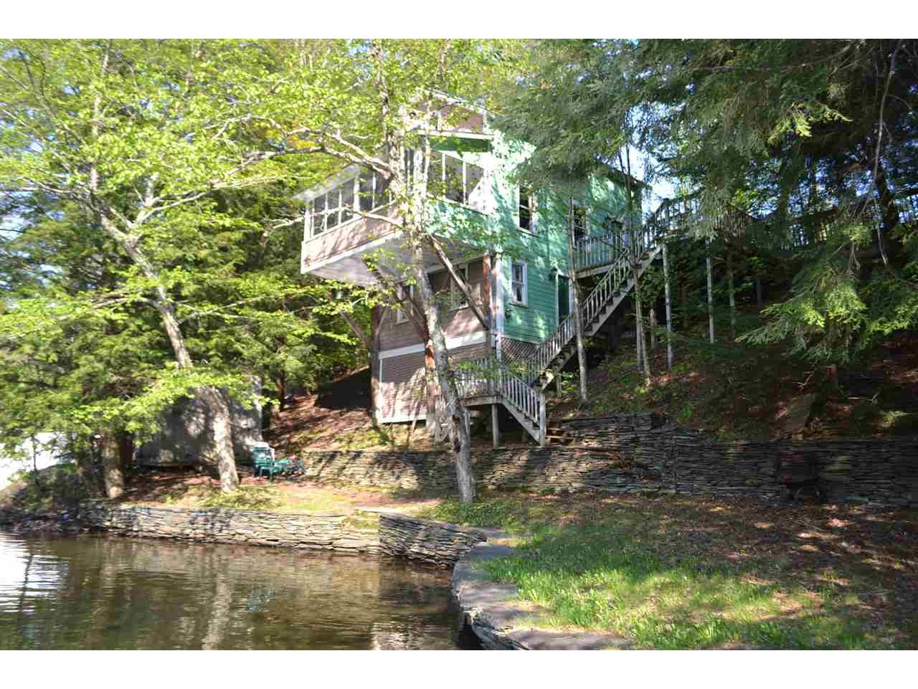Sold Status
$135,000 Sold Price
House Type
4 Beds
1 Baths
1,192 Sqft
Sold By Heney Realtors - Element Real Estate (Montpelier)
Similar Properties for Sale
Request a Showing or More Info

Call: 802-863-1500
Mortgage Provider
Mortgage Calculator
$
$ Taxes
$ Principal & Interest
$
This calculation is based on a rough estimate. Every person's situation is different. Be sure to consult with a mortgage advisor on your specific needs.
Washington County
In Woodbury, enjoy summer at the lake in a peaceful setting overlooking a sparkling mountain lake. The large screened porch is on the lakeside of this cottage. The main level includes a dining area, living room with fireplace and kitchen. Upstairs is divided into four sleeping spaces and the lower level has a large bathroom with shower. A wonderful deck connects to the living room and with a stair system to the beach. The waterfront is approximately 165’ and is lined with wonderful stonewalls that define a private space. A large 10’ x 14’ shed is sited at the beach level and offers storage for water toys. The lot is terraced with several levels stepping down to the water. This is where you will want to unplug and make summer memories you and your family will never forget. †
Property Location
Property Details
| Sold Price $135,000 | Sold Date Aug 20th, 2018 | |
|---|---|---|
| List Price $149,000 | Total Rooms 8 | List Date May 18th, 2018 |
| MLS# 4693942 | Lot Size 0.500 Acres | Taxes $3,470 |
| Type House | Stories 3 | Road Frontage 165 |
| Bedrooms 4 | Style Cottage/Camp | Water Frontage |
| Full Bathrooms 0 | Finished 1,192 Sqft | Construction No, Existing |
| 3/4 Bathrooms 1 | Above Grade 1,052 Sqft | Seasonal Yes |
| Half Bathrooms 0 | Below Grade 140 Sqft | Year Built 1908 |
| 1/4 Bathrooms 0 | Garage Size Car | County Washington |
| Interior FeaturesFireplace - Wood, Living/Dining |
|---|
| Equipment & AppliancesMicrowave, Refrigerator, Cook Top-Electric, Smoke Detectr-Batt Powrd |
| Living Room 11'6" x 17'6", 1st Floor | Dining Room 11'11" x 9'8", 1st Floor | Kitchen 7'4" x 8'6", 1st Floor |
|---|---|---|
| Primary Bedroom 8'6" x 11'6", 2nd Floor | Bedroom 8'7" x 9'8", 2nd Floor | Bedroom 8' x 8'6", 2nd Floor |
| Bedroom 8' x 8'6", 2nd Floor | Porch 7'6" x 18', 1st Floor | Bath - 3/4 9'6" x 13'6", Basement |
| ConstructionWood Frame |
|---|
| Basement, Storage Space |
| Exterior FeaturesDeck, Garden Space, Outbuilding, Porch - Screened, Shed |
| Exterior Clapboard, Wood Siding | Disability Features Hard Surface Flooring |
|---|---|
| Foundation Post/Piers | House Color green |
| Floors Vinyl, Softwood, Slate/Stone | Building Certifications |
| Roof Standing Seam, Metal | HERS Index |
| DirectionsFrom Route 14 N turn onto Greenwood Lake Road. Take first marked Left on Poplar Road. After first garage on the right, park. Property is the blue/green cottage. |
|---|
| Lot Description, Lake Frontage, Sloping, Lake View, Unpaved |
| Garage & Parking , , On-Site, Unpaved |
| Road Frontage 165 | Water Access |
|---|---|
| Suitable Use | Water Type Lake |
| Driveway None | Water Body Greenwood Lake |
| Flood Zone No | Zoning Shoreland District |
| School District Caledonia North | Middle Hazen Union Middle School |
|---|---|
| Elementary Woodbury Elementary School | High Hazen Union High School |
| Heat Fuel Electric | Excluded |
|---|---|
| Heating/Cool None, Baseboard | Negotiable |
| Sewer Septic, Pump Up | Parcel Access ROW |
| Water Other | ROW for Other Parcel |
| Water Heater Electric | Financing |
| Cable Co Comcast | Documents Deed, Tax Map |
| Electric 100 Amp, Circuit Breaker(s) | Tax ID 780-248-10655 |

† The remarks published on this webpage originate from Listed By Timothy Heney of via the NNEREN IDX Program and do not represent the views and opinions of Coldwell Banker Hickok & Boardman. Coldwell Banker Hickok & Boardman Realty cannot be held responsible for possible violations of copyright resulting from the posting of any data from the NNEREN IDX Program.

 Back to Search Results
Back to Search Results