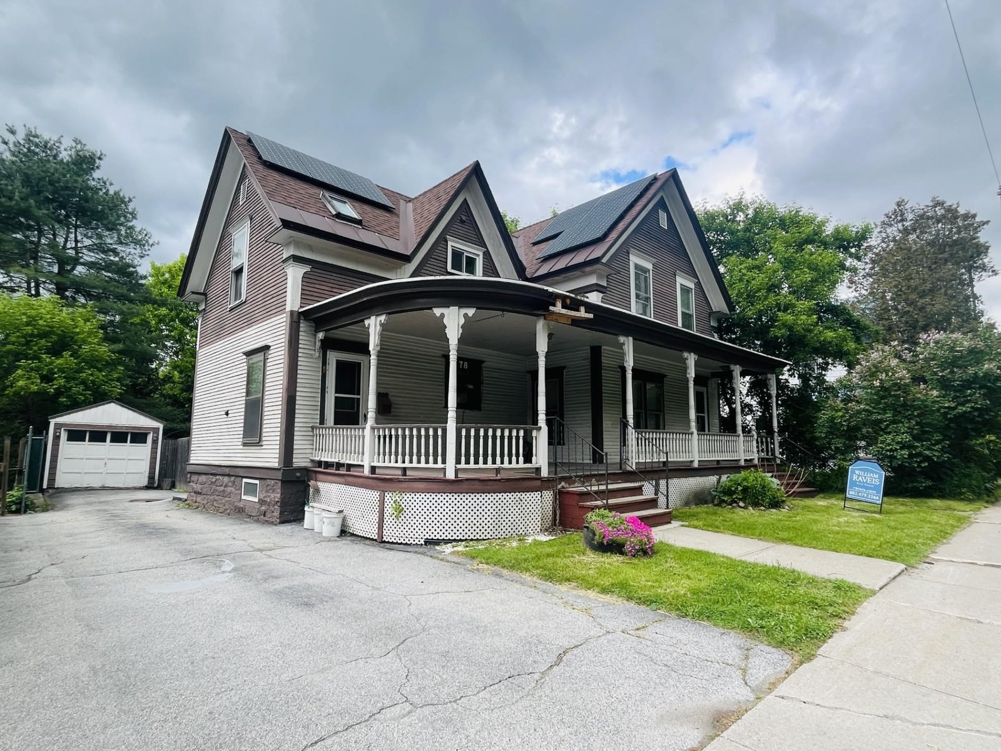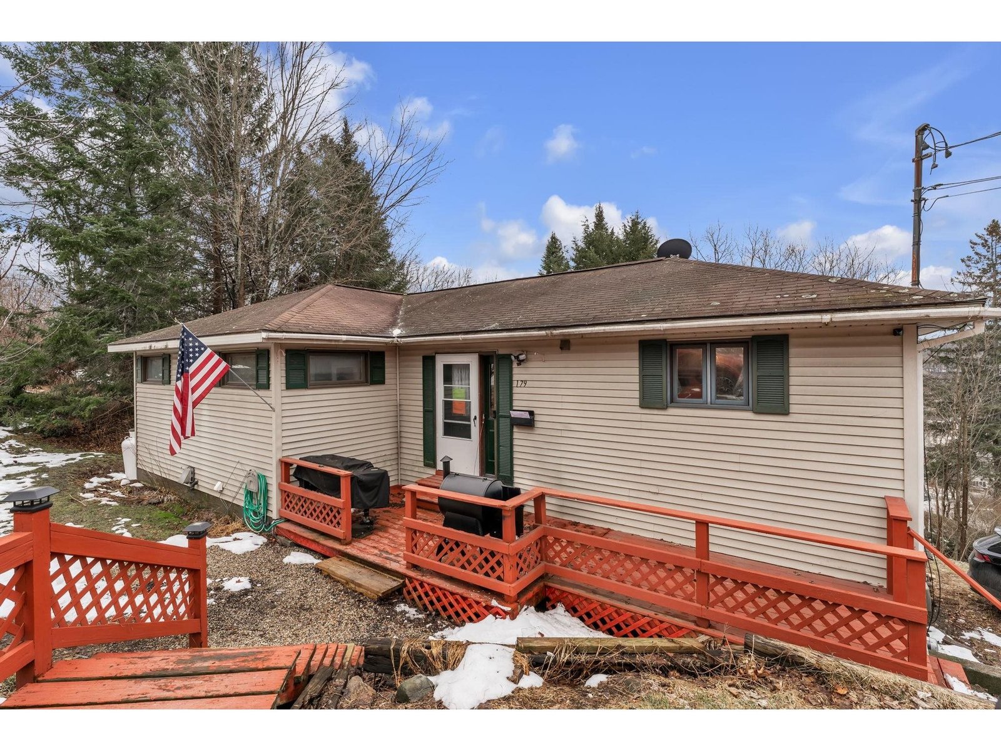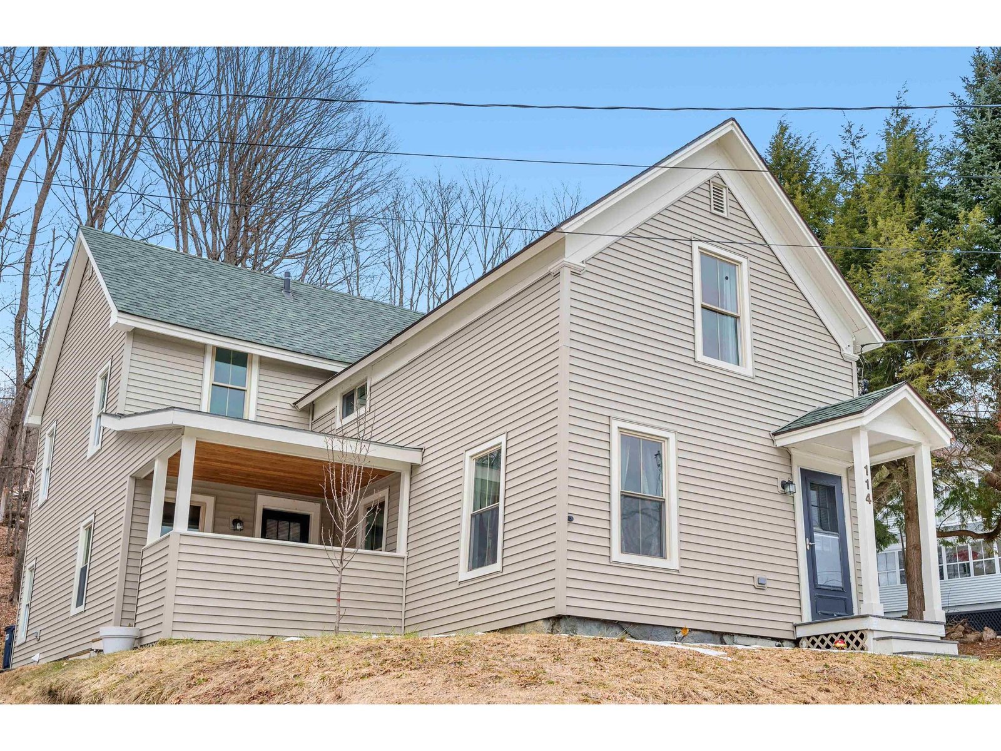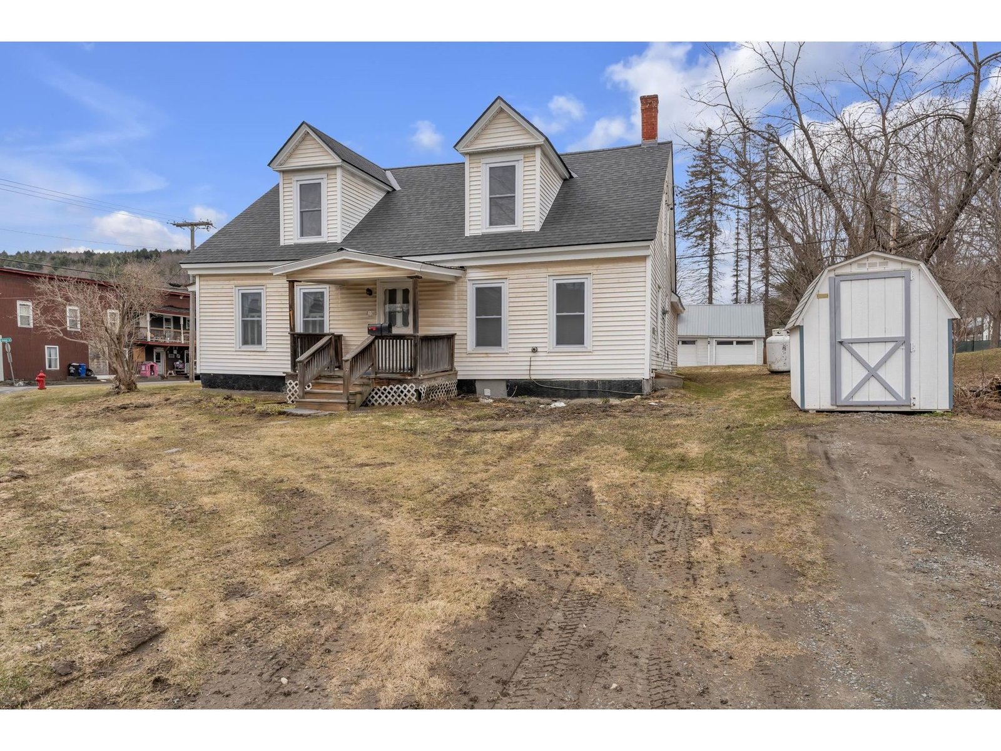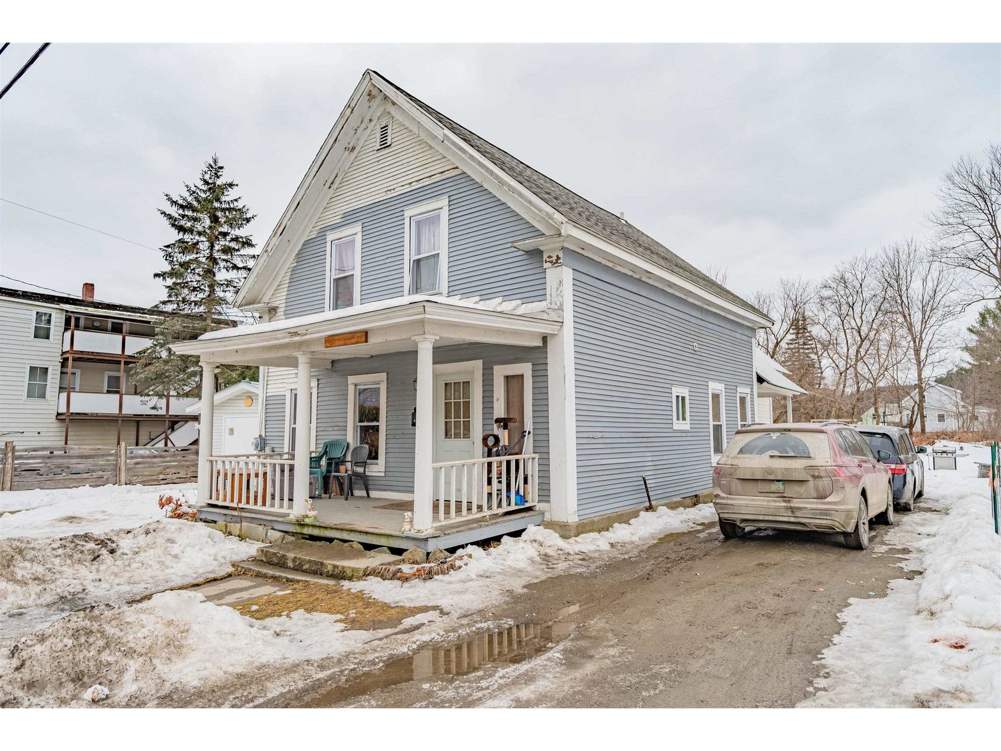Sold Status
$247,368 Sold Price
House Type
5 Beds
4 Baths
2,834 Sqft
Sold By Green Light Real Estate - Barre
Similar Properties for Sale
Request a Showing or More Info

Call: 802-863-1500
Mortgage Provider
Mortgage Calculator
$
$ Taxes
$ Principal & Interest
$
This calculation is based on a rough estimate. Every person's situation is different. Be sure to consult with a mortgage advisor on your specific needs.
Washington County
Impressive Gambrel residence w/ natural woodwork is filled w/ traditional character! The welcoming front door airlock opens into the formal entry hall. Living rm has plenty of natural light and solid wood pocket door. Formal dining rm w/ built-in shelves. Exposed soft & hardwood flooring. First floor laundry. Fully-equipped eat-in kitchen w/ built-in bench seat, was renovated in 2005. Den/office w/ 2 picture windows. Master BR has double-door access to sitting area above the 16' x 15'8 covered stone patio. As many as 4 other bedrooms, with one currently being used for a sewing room and another as a crafts room. Many updated windows. Tremendous amounts of storage. The over-sized 2-bay garage has overhead storage. Behind the garage is a heated room that would be a fine exercise, work or studio space, w/ a 3/4 bath (previously used as a dressing room when the in-ground pool was functional). The pool has since been covered w/ a wooden stage as it would need substantial renovation for use. 12'10 x 18' Green house. Huge well-landscaped yard (see attached newspaper article featuring this property) w/ perennial gardens, vegetable garden space, self-contained waterfall, and large garden shed. Plus, there's a 1 acre+/- fully-fenced area for your pet(s). Location is close to Downtown amenities as well as the Cow Pasture's trail network. Terrific neighbors. Technically located in the City, but tucked away on a low-traffic side street with an unheard of 2.44 surveyed acres! †
Property Location
Property Details
| Sold Price $247,368 | Sold Date Jul 16th, 2019 | |
|---|---|---|
| List Price $235,000 | Total Rooms 11 | List Date Apr 28th, 2019 |
| MLS# 4748350 | Lot Size 2.440 Acres | Taxes $7,028 |
| Type House | Stories 2 1/2 | Road Frontage 75 |
| Bedrooms 5 | Style Gambrel | Water Frontage |
| Full Bathrooms 1 | Finished 2,834 Sqft | Construction No, Existing |
| 3/4 Bathrooms 1 | Above Grade 2,534 Sqft | Seasonal No |
| Half Bathrooms 2 | Below Grade 300 Sqft | Year Built 1900 |
| 1/4 Bathrooms 0 | Garage Size 2 Car | County Washington |
| Interior FeaturesAttic, Dining Area, Living/Dining, Natural Light, Natural Woodwork, Window Treatment, Laundry - 1st Floor |
|---|
| Equipment & AppliancesMicrowave, Range-Gas, Dryer, Refrigerator, Disposal, Dishwasher, Washer, CO Detector, Smoke Detector |
| Kitchen - Eat-in 16'7x10'7, 1st Floor | Dining Room 14'x10'8+7'5x5'6, 1st Floor | Den 15'9x11'6, 1st Floor |
|---|---|---|
| Living Room 14'4x12'3, 1st Floor | Primary Bedroom 12'3x11'1, 2nd Floor | Bedroom 13'x11'10, 2nd Floor |
| Bedroom 10'x9'7, 2nd Floor | Bedroom 15'3x6'9+9'10x6'8, 3rd Floor | Family Room 20'x15'2, Basement |
| Office/Study 8'4x4'11+7'x3'2, 2nd Floor | Bedroom 14'11'8, 3rd Floor | Foyer 12'x6', 1st Floor |
| Laundry Room 11'6x8'2, 1st Floor | Wine Cellar 8'x8', Basement | Utility Room 14'7x9', Basement |
| Breezeway 15'8x5'8, 1st Floor | Studio 20'x13'+7'2, 1st Floor | Bath - Full 2nd Floor |
| Bath - 1/2 1st Floor | Bath - 1/2 3rd Floor | Bath - 3/4 1st Floor |
| ConstructionWood Frame |
|---|
| BasementInterior, Partially Finished |
| Exterior FeaturesFence - Partial, Garden Space, Outbuilding, Patio, Storage, Greenhouse |
| Exterior Aluminum | Disability Features 1st Floor 1/2 Bathrm, Bathrm w/tub, 1st Floor Full Bathrm, Kitchen w/5 ft Diameter, Kitchen w/5 Ft. Diameter, 1st Floor Laundry |
|---|---|
| Foundation Block, Concrete, Granite, Granite | House Color Blue-Gray |
| Floors Carpet, Softwood, Slate/Stone, Hardwood, Laminate | Building Certifications |
| Roof Membrane, Standing Seam, Metal | HERS Index |
| DirectionsFrom the traffic signal at the intersection of Routes 302 and 14 near the Aldrich Library, turn onto Elm Street. Straight at traffic signal. Immediately bear right onto Franklin Street. House on right. |
|---|
| Lot DescriptionYes, Trail/Near Trail, View, Landscaped, Wooded, Level, Sloping, Wooded, In Town, Near Paths, Near Shopping, Neighborhood |
| Garage & Parking Attached, Auto Open, Storage Above, Other, Driveway, Garage, On-Site |
| Road Frontage 75 | Water Access |
|---|---|
| Suitable UseResidential | Water Type |
| Driveway Brick/Pavers | Water Body |
| Flood Zone No | Zoning Res 10 |
| School District Barre City School District | Middle Barre City Elem & Middle Sch |
|---|---|
| Elementary Barre City Elem & Middle Sch | High Spaulding High School |
| Heat Fuel Oil | Excluded Granite bench by waterfall, speakers in living room |
|---|---|
| Heating/Cool None, Hot Water, Steam, Baseboard | Negotiable |
| Sewer Public | Parcel Access ROW Yes |
| Water Drilled Well | ROW for Other Parcel |
| Water Heater Gas-Lp/Bottle | Financing |
| Cable Co Spectrum | Documents Deed, Survey, Property Disclosure, ROW (Right-Of-Way), Survey, Tax Map |
| Electric Circuit Breaker(s) | Tax ID 036-011-12742 |

† The remarks published on this webpage originate from Listed By Lori Holt of BHHS Vermont Realty Group/Montpelier via the NNEREN IDX Program and do not represent the views and opinions of Coldwell Banker Hickok & Boardman. Coldwell Banker Hickok & Boardman Realty cannot be held responsible for possible violations of copyright resulting from the posting of any data from the NNEREN IDX Program.

 Back to Search Results
Back to Search Results