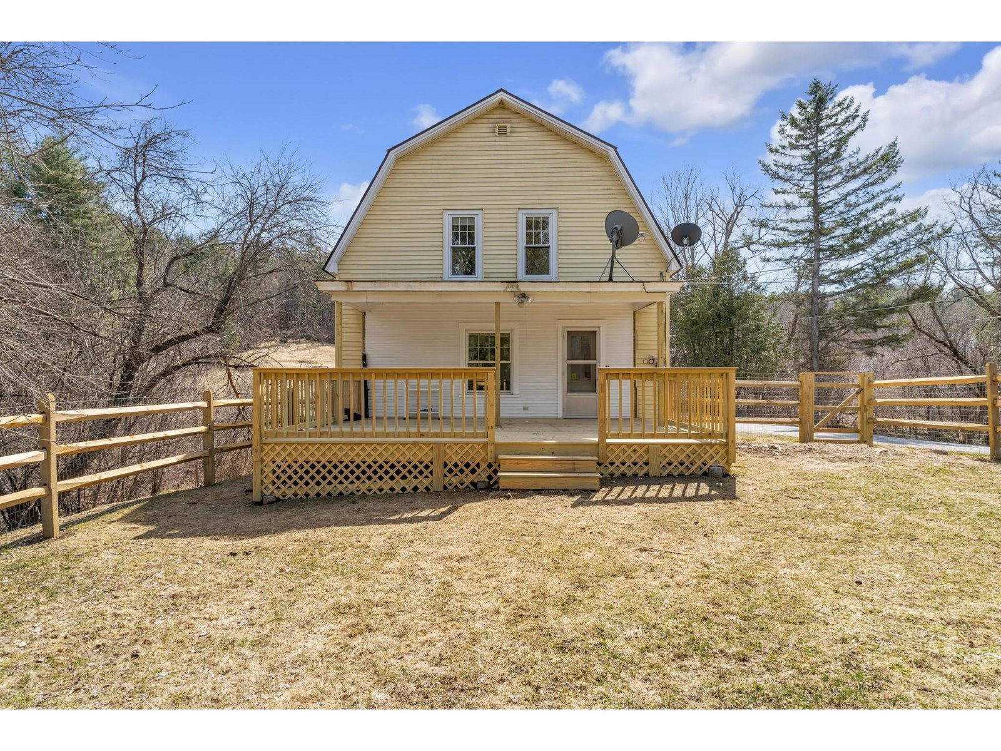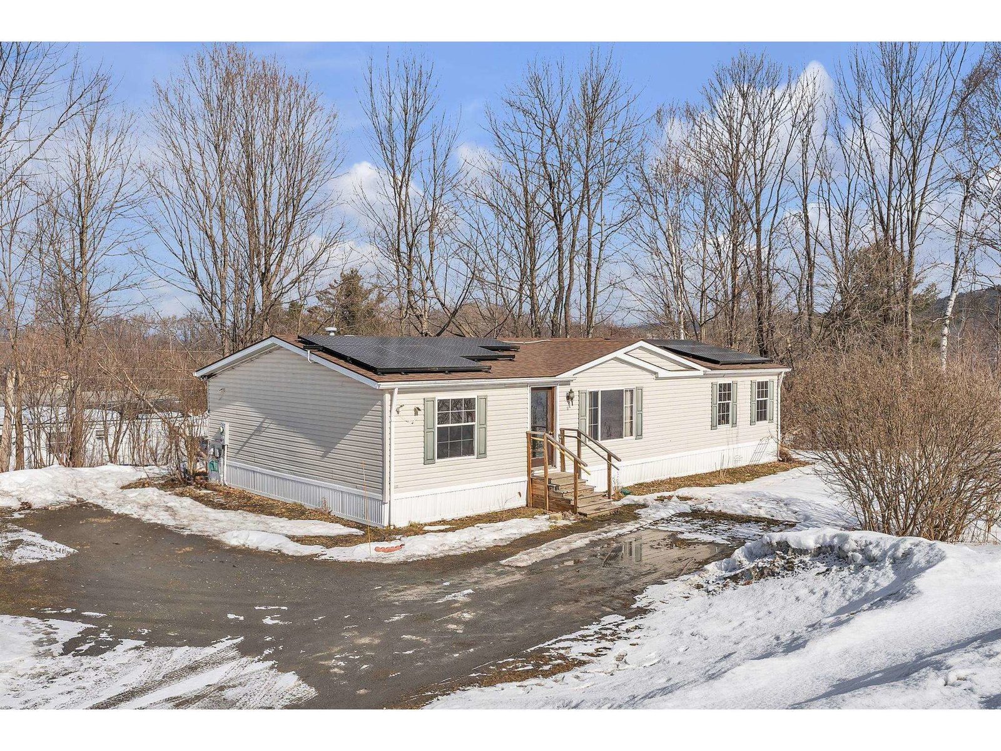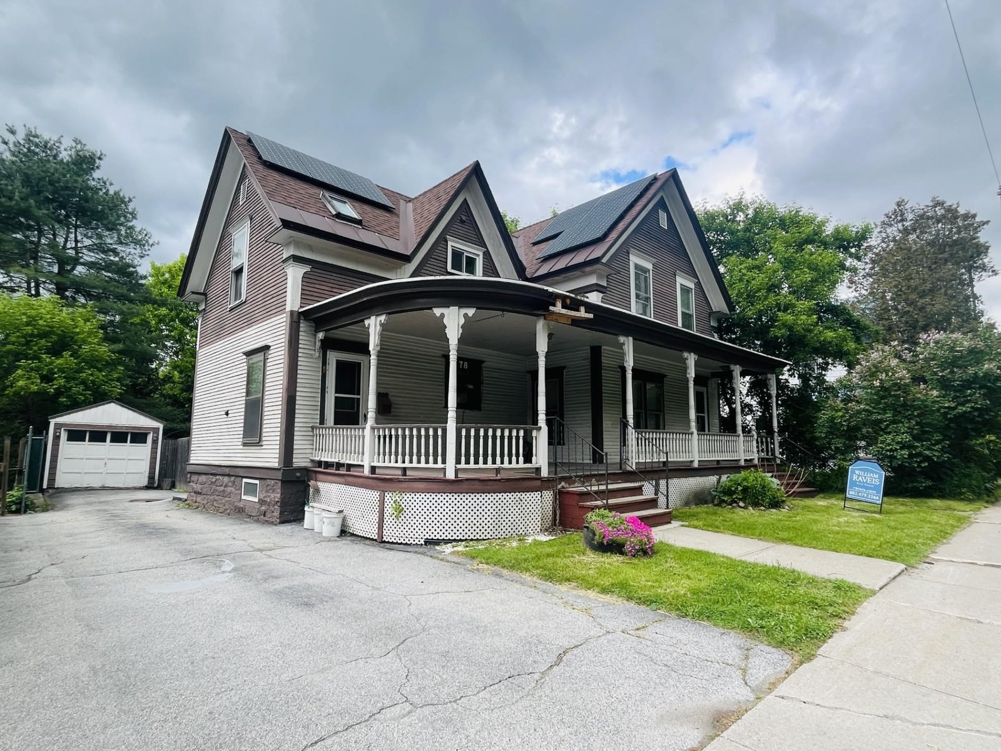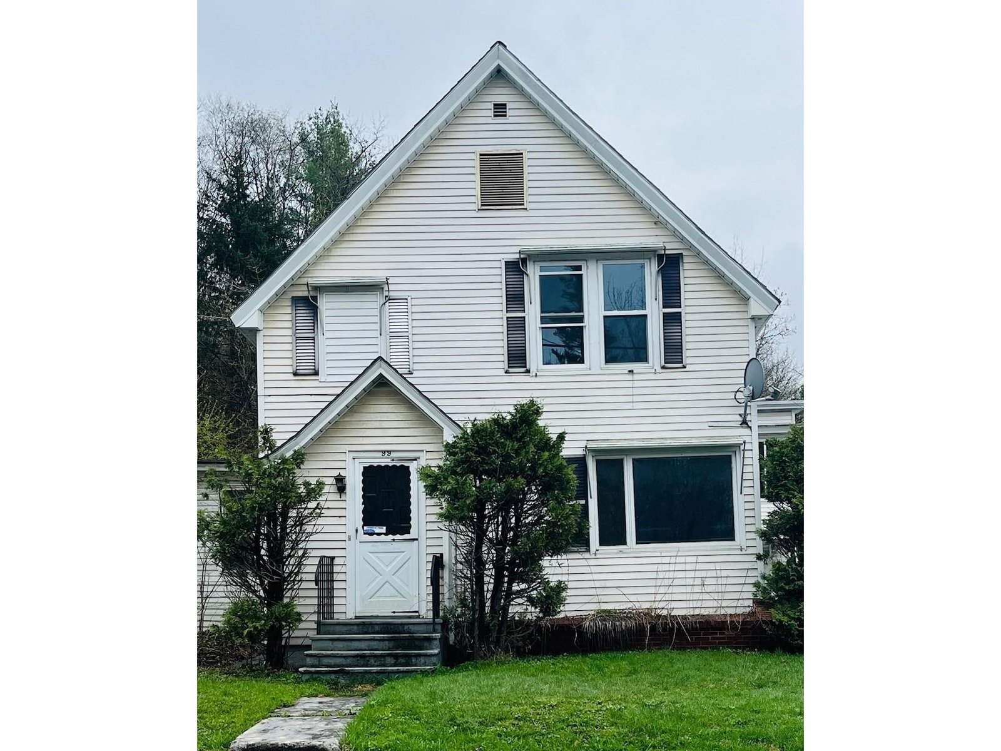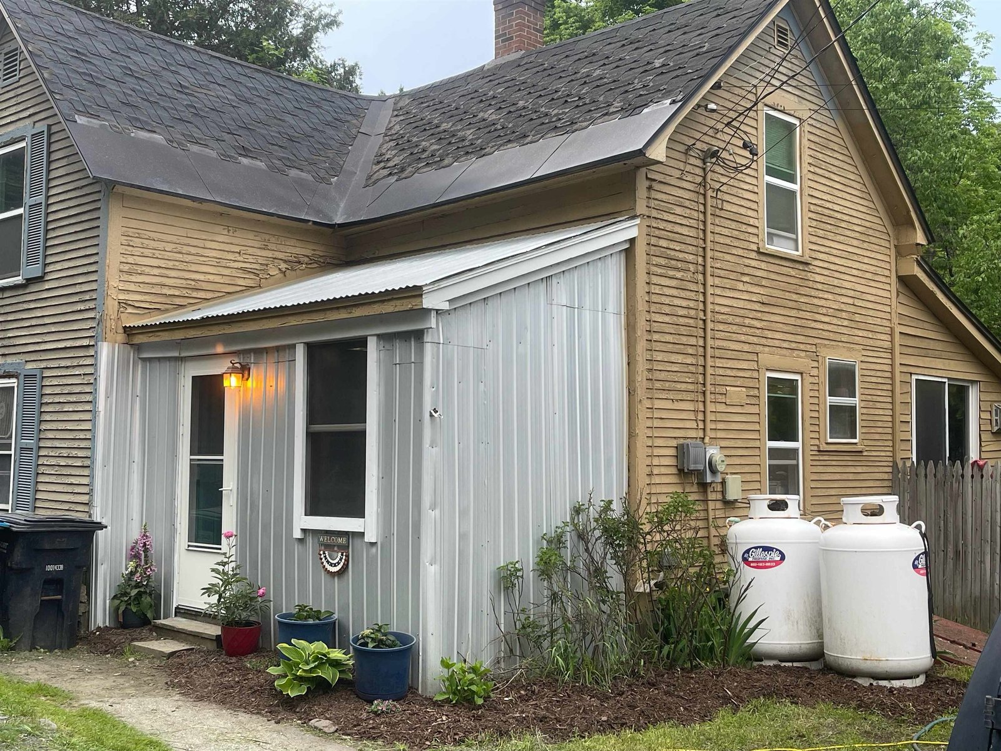Sold Status
$232,500 Sold Price
House Type
3 Beds
3 Baths
2,351 Sqft
Sold By
Similar Properties for Sale
Request a Showing or More Info

Call: 802-863-1500
Mortgage Provider
Mortgage Calculator
$
$ Taxes
$ Principal & Interest
$
This calculation is based on a rough estimate. Every person's situation is different. Be sure to consult with a mortgage advisor on your specific needs.
Washington County
Edge of town neighborhood at crest of the hill provides panoramic views, stunning sunsets and all-day sun exposure! Nicely maintained 3BR, 2 1/2 bath residence with den/sunroom addition off the back with vaulted ceiling and skylights. Fully-equipped modernized kitchen with a pantry closet and tiled floor. Updated windows. Hardwood flooring. Distant mountain views to the south/west includes Camel's Hump. Private rear deck plus a small front deck off living room. Huge family room in the lower level with fireplace (steel chimney liner). Direct entry garage with automatic overhead door. PLUS, the house is heated with a combination oil/wood pellet boiler which allows for flexibility when there are price fluctuations in fuel costs. Fenced area for your pet. Storage shed. Swing set, too! This one should be added to your must-see short list, right away! †
Property Location
Property Details
| Sold Price $232,500 | Sold Date Apr 1st, 2019 | |
|---|---|---|
| List Price $232,500 | Total Rooms 9 | List Date Jan 31st, 2019 |
| MLS# 4734909 | Lot Size 0.540 Acres | Taxes $4,990 |
| Type House | Stories 1 | Road Frontage 172 |
| Bedrooms 3 | Style Split Entry | Water Frontage |
| Full Bathrooms 1 | Finished 2,351 Sqft | Construction No, Existing |
| 3/4 Bathrooms 1 | Above Grade 1,623 Sqft | Seasonal No |
| Half Bathrooms 1 | Below Grade 728 Sqft | Year Built 1969 |
| 1/4 Bathrooms 0 | Garage Size 2 Car | County Washington |
| Interior FeaturesCathedral Ceiling, Dining Area, Fireplace - Wood, Fireplaces - 1, Primary BR w/ BA, Natural Light, Skylight, Window Treatment |
|---|
| Equipment & AppliancesMicrowave, Washer, Dishwasher, Disposal, Range-Electric, Dryer, Smoke Detector |
| Living Room 16'6x15'4, 1st Floor | Kitchen 13'x13', 1st Floor | Den 15'3x15', 1st Floor |
|---|---|---|
| Primary Bedroom 14'10x11'6, 1st Floor | Bedroom 11'7x10'10, 1st Floor | Bedroom 11'7x9'5, 1st Floor |
| Laundry Room 7'5x8'6, Basement | Family Room 26'x14'2, Basement | Bath - Full 6'10x5'2, 1st Floor |
| Bath - 3/4 7'8x4'5, 1st Floor | Bath - 1/2 5'2x5'1, Basement |
| ConstructionWood Frame |
|---|
| BasementInterior, Partially Finished, Interior Stairs, Daylight, Full, Stairs - Interior |
| Exterior FeaturesDeck, Fence - Dog, Other - See Remarks, Shed |
| Exterior Vinyl Siding | Disability Features Bathrm w/tub, 1st Floor Bedroom, 1st Floor Full Bathrm, Kitchen w/5 ft Diameter, Bathrm w/step-in Shower, Kitchen w/5 Ft. Diameter |
|---|---|
| Foundation Concrete | House Color Tan |
| Floors Vinyl, Carpet, Tile, Hardwood | Building Certifications |
| Roof Shingle-Asphalt | HERS Index |
| DirectionsTravelling south on RT 14 out of Barre, turn left onto Quarry Hill Road at the State Farm Insurance Sign. At the top of the hill where you cross the RR tracks, turn right immediately onto Cherrywood Drive. Bear left at first opportunity. 4th house on the left. |
|---|
| Lot Description, View, Mountain View, Country Setting, View, Neighborhood |
| Garage & Parking Attached, Auto Open, Direct Entry |
| Road Frontage 172 | Water Access |
|---|---|
| Suitable UseResidential | Water Type |
| Driveway Paved | Water Body |
| Flood Zone No | Zoning HDR |
| School District NA | Middle Barre Town Elem & Middle Sch |
|---|---|
| Elementary Barre Town Elem & Middle Sch | High Spaulding High School |
| Heat Fuel Pellet, Wood Pellets | Excluded Freezer in garage, TVs but wall mounts stay, Clock in den |
|---|---|
| Heating/Cool None, Hot Water, Baseboard, Furnace - Pellet | Negotiable |
| Sewer Public | Parcel Access ROW |
| Water Public, Metered | ROW for Other Parcel |
| Water Heater Off Boiler | Financing |
| Cable Co Spectrum | Documents Property Disclosure, Deed, Property Disclosure, Tax Map |
| Electric Circuit Breaker(s) | Tax ID 039-012-12489 |

† The remarks published on this webpage originate from Listed By Lori Holt of BHHS Vermont Realty Group/Montpelier via the NNEREN IDX Program and do not represent the views and opinions of Coldwell Banker Hickok & Boardman. Coldwell Banker Hickok & Boardman Realty cannot be held responsible for possible violations of copyright resulting from the posting of any data from the NNEREN IDX Program.

 Back to Search Results
Back to Search Results